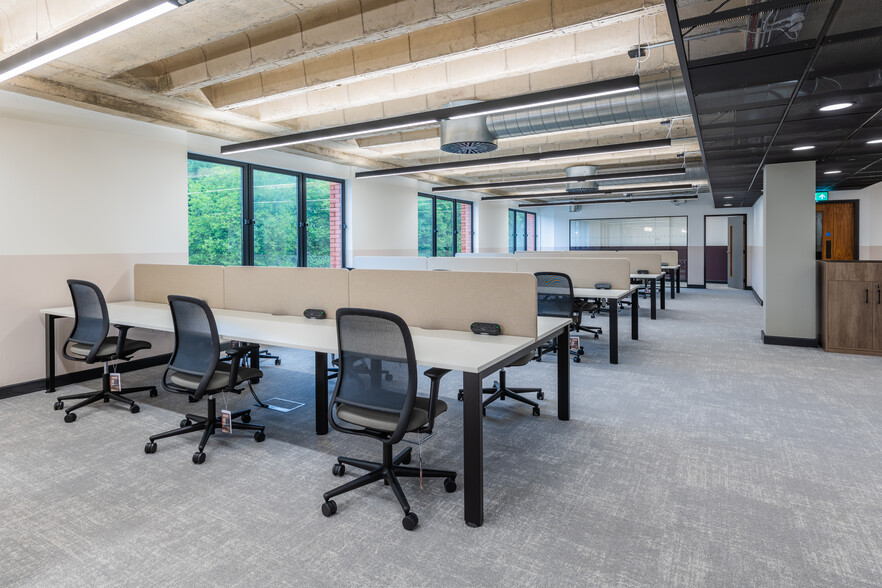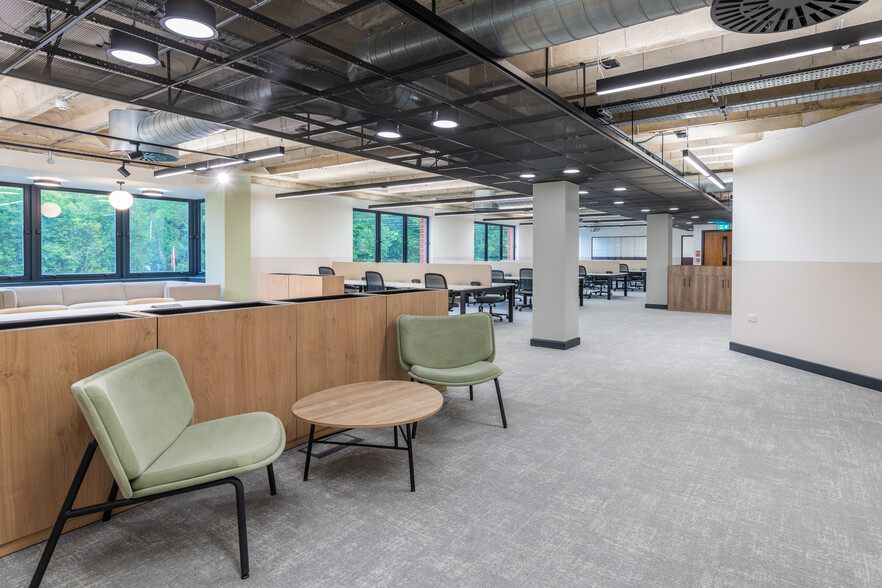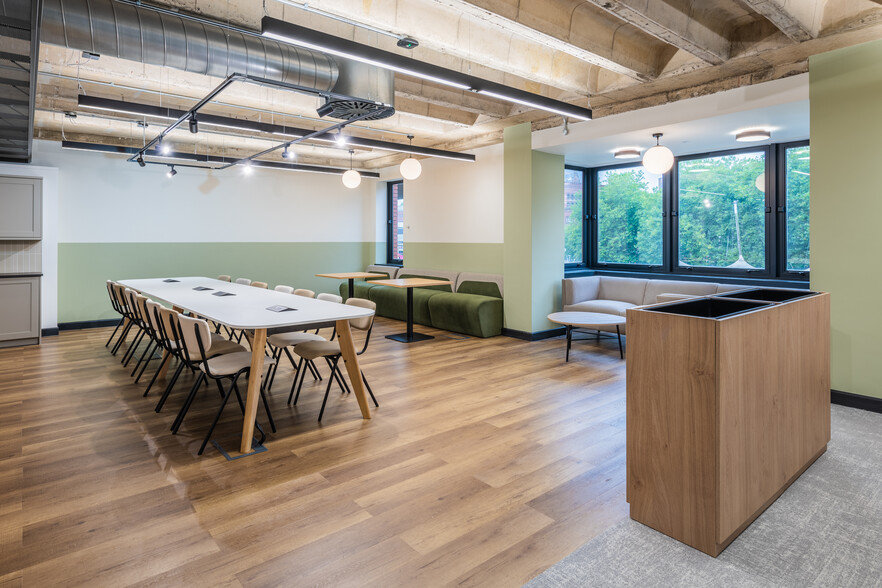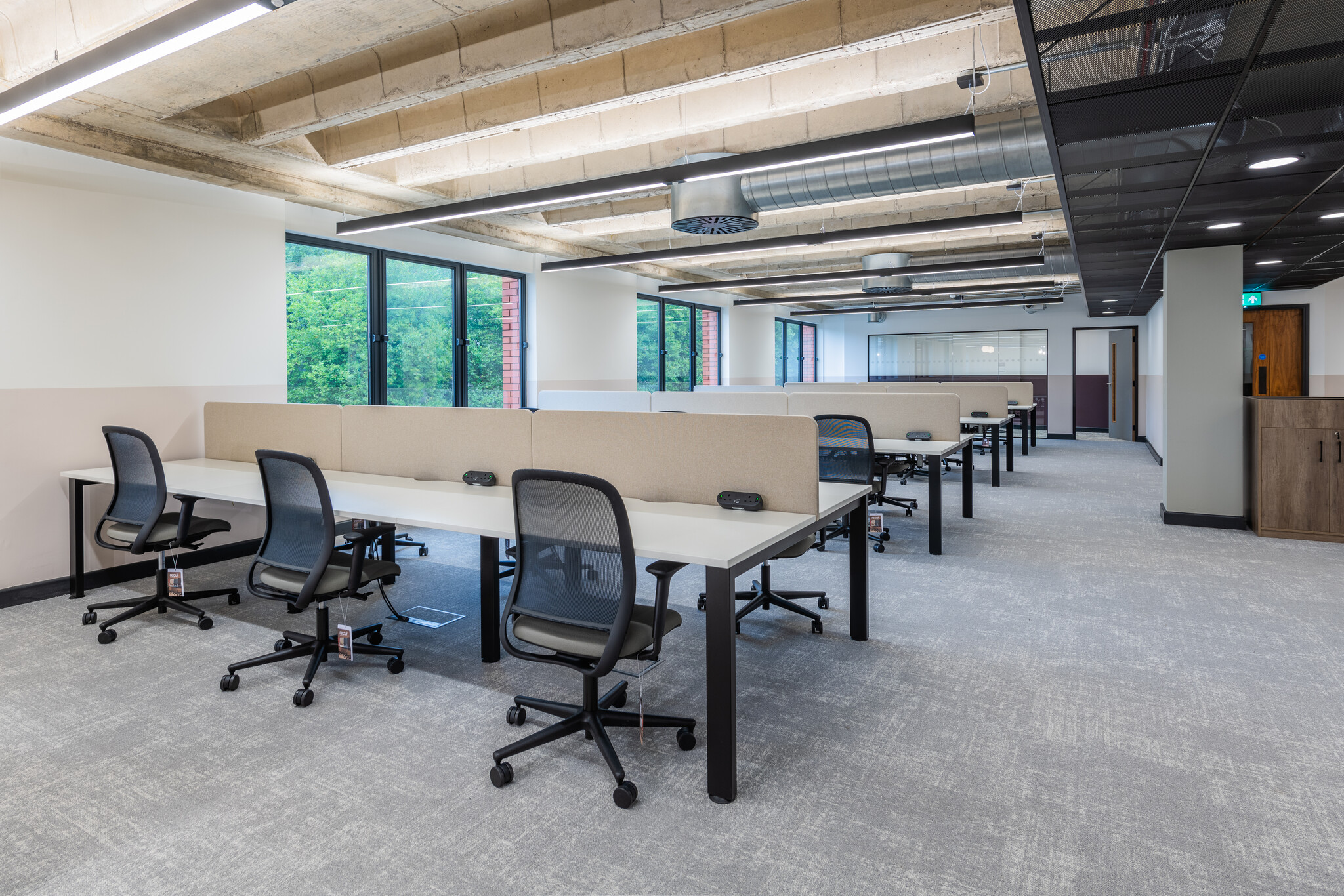
This feature is unavailable at the moment.
We apologize, but the feature you are trying to access is currently unavailable. We are aware of this issue and our team is working hard to resolve the matter.
Please check back in a few minutes. We apologize for the inconvenience.
- LoopNet Team
thank you

Your email has been sent!
Bull Wharf 135-137 Redcliff St
1,135 - 10,294 SF of Office Space Available in Bristol BS1 6QR



Highlights
- Newly refurbished office accommodation
- New vrf air conditioning
- Fantastic views over bristol's floating harbour
- New cycle storage and shower facilities
- Remodelled and refurbished reception area
- 2nd floor - Fully Fitted Suites 'Plug n Play' 14 - 30 desks - Available Immediately.
all available spaces(4)
Display Rental Rate as
- Space
- Size
- Term
- Rental Rate
- Space Use
- Condition
- Available
This second floor office space is available to let on terms to be agreed for the quoting rent of £37 psf. It is available to let individually or together with the other available two floors.
- Use Class: E
- Open Floor Plan Layout
- Partitioned Offices
- Plug & Play
- Central Air Conditioning
- Bicycle Storage
- Demised WC facilities
- Fully Built-Out as Standard Office
- Fits 12 - 16 People
- Conference Rooms
- Can be combined with additional space(s) for up to 7,098 SF of adjacent space
- Reception Area
- Shower Facilities
2nd floor waterside - 30 x desks, 3 x meeting rooms, breakout sofa, 14 person dinning table, kitchen and soft seating space.
- Use Class: E
- Open Floor Plan Layout
- Partitioned Offices
- Central Air Conditioning
- Exposed Ceiling
- Bicycle Storage
- DDA Compliant
- Fully Built-Out as Standard Office
- Fits 30 - 35 People
- 2 Conference Rooms
- Kitchen
- Natural Light
- Shower Facilities
This fifth floor office space is available to let on terms to be agreed for the quoting rent of £37 psf. It is available to let individually or together with the other available two floors.
- Use Class: E
- Fits 8 - 26 People
- Central Air Conditioning
- Bicycle Storage
- Demised WC facilities
- Open Floor Plan Layout
- Can be combined with additional space(s) for up to 7,098 SF of adjacent space
- Reception Area
- Shower Facilities
This sixth floor office space is available to let on terms to be agreed for the quoting rent of £37 psf. It is available to let individually or together with the other available two floors.
- Use Class: E
- Fits 7 - 23 People
- Central Air Conditioning
- Bicycle Storage
- Demised WC facilities
- Open Floor Plan Layout
- Can be combined with additional space(s) for up to 7,098 SF of adjacent space
- Reception Area
- Shower Facilities
| Space | Size | Term | Rental Rate | Space Use | Condition | Available |
| 2nd Floor, Ste Front | 1,135 SF | Negotiable | Upon Request Upon Request Upon Request Upon Request Upon Request Upon Request | Office | Full Build-Out | Now |
| 2nd Floor, Ste Waterside | 3,196 SF | Negotiable | Upon Request Upon Request Upon Request Upon Request Upon Request Upon Request | Office | Full Build-Out | Now |
| 5th Floor | 3,195 SF | Negotiable | Upon Request Upon Request Upon Request Upon Request Upon Request Upon Request | Office | Partial Build-Out | Now |
| 6th Floor | 2,768 SF | Negotiable | Upon Request Upon Request Upon Request Upon Request Upon Request Upon Request | Office | Partial Build-Out | 30 Days |
2nd Floor, Ste Front
| Size |
| 1,135 SF |
| Term |
| Negotiable |
| Rental Rate |
| Upon Request Upon Request Upon Request Upon Request Upon Request Upon Request |
| Space Use |
| Office |
| Condition |
| Full Build-Out |
| Available |
| Now |
2nd Floor, Ste Waterside
| Size |
| 3,196 SF |
| Term |
| Negotiable |
| Rental Rate |
| Upon Request Upon Request Upon Request Upon Request Upon Request Upon Request |
| Space Use |
| Office |
| Condition |
| Full Build-Out |
| Available |
| Now |
5th Floor
| Size |
| 3,195 SF |
| Term |
| Negotiable |
| Rental Rate |
| Upon Request Upon Request Upon Request Upon Request Upon Request Upon Request |
| Space Use |
| Office |
| Condition |
| Partial Build-Out |
| Available |
| Now |
6th Floor
| Size |
| 2,768 SF |
| Term |
| Negotiable |
| Rental Rate |
| Upon Request Upon Request Upon Request Upon Request Upon Request Upon Request |
| Space Use |
| Office |
| Condition |
| Partial Build-Out |
| Available |
| 30 Days |
2nd Floor, Ste Front
| Size | 1,135 SF |
| Term | Negotiable |
| Rental Rate | Upon Request |
| Space Use | Office |
| Condition | Full Build-Out |
| Available | Now |
This second floor office space is available to let on terms to be agreed for the quoting rent of £37 psf. It is available to let individually or together with the other available two floors.
- Use Class: E
- Fully Built-Out as Standard Office
- Open Floor Plan Layout
- Fits 12 - 16 People
- Partitioned Offices
- Conference Rooms
- Plug & Play
- Can be combined with additional space(s) for up to 7,098 SF of adjacent space
- Central Air Conditioning
- Reception Area
- Bicycle Storage
- Shower Facilities
- Demised WC facilities
2nd Floor, Ste Waterside
| Size | 3,196 SF |
| Term | Negotiable |
| Rental Rate | Upon Request |
| Space Use | Office |
| Condition | Full Build-Out |
| Available | Now |
2nd floor waterside - 30 x desks, 3 x meeting rooms, breakout sofa, 14 person dinning table, kitchen and soft seating space.
- Use Class: E
- Fully Built-Out as Standard Office
- Open Floor Plan Layout
- Fits 30 - 35 People
- Partitioned Offices
- 2 Conference Rooms
- Central Air Conditioning
- Kitchen
- Exposed Ceiling
- Natural Light
- Bicycle Storage
- Shower Facilities
- DDA Compliant
5th Floor
| Size | 3,195 SF |
| Term | Negotiable |
| Rental Rate | Upon Request |
| Space Use | Office |
| Condition | Partial Build-Out |
| Available | Now |
This fifth floor office space is available to let on terms to be agreed for the quoting rent of £37 psf. It is available to let individually or together with the other available two floors.
- Use Class: E
- Open Floor Plan Layout
- Fits 8 - 26 People
- Can be combined with additional space(s) for up to 7,098 SF of adjacent space
- Central Air Conditioning
- Reception Area
- Bicycle Storage
- Shower Facilities
- Demised WC facilities
6th Floor
| Size | 2,768 SF |
| Term | Negotiable |
| Rental Rate | Upon Request |
| Space Use | Office |
| Condition | Partial Build-Out |
| Available | 30 Days |
This sixth floor office space is available to let on terms to be agreed for the quoting rent of £37 psf. It is available to let individually or together with the other available two floors.
- Use Class: E
- Open Floor Plan Layout
- Fits 7 - 23 People
- Can be combined with additional space(s) for up to 7,098 SF of adjacent space
- Central Air Conditioning
- Reception Area
- Bicycle Storage
- Shower Facilities
- Demised WC facilities
Property Overview
Bull Wharf is a modern office building arranged over 6 floors with stunning views over Bristol’s floating harbour. The 2nd, 5th and 6th floors are undergoing a comprehensive refurbishment along with the reception and common parts. In addition, the building will benefit from new secure bike storage facilities and a new shower block. The building is located in the heart of the city centre along Redcliff St overlooking the Floating Harbour, just off Bristol Bridge. The offices are a 10 minute walk from Bristol Temple Meads and benefit from excellent nearby amenity at Finzels Reach, Victoria Street and Redcliff Quarter. Bristol's Castle Park is just a few minutes walk away as well as Broadmead and Cabot Circus in the retail core of the city.
- Raised Floor
- Waterfront
- Accent Lighting
- Energy Performance Rating - B
- Basement
- Bicycle Storage
- Direct Elevator Exposure
- Natural Light
- Reception
- Shower Facilities
- Drop Ceiling
- Air Conditioning
PROPERTY FACTS
Presented by

Bull Wharf | 135-137 Redcliff St
Hmm, there seems to have been an error sending your message. Please try again.
Thanks! Your message was sent.




