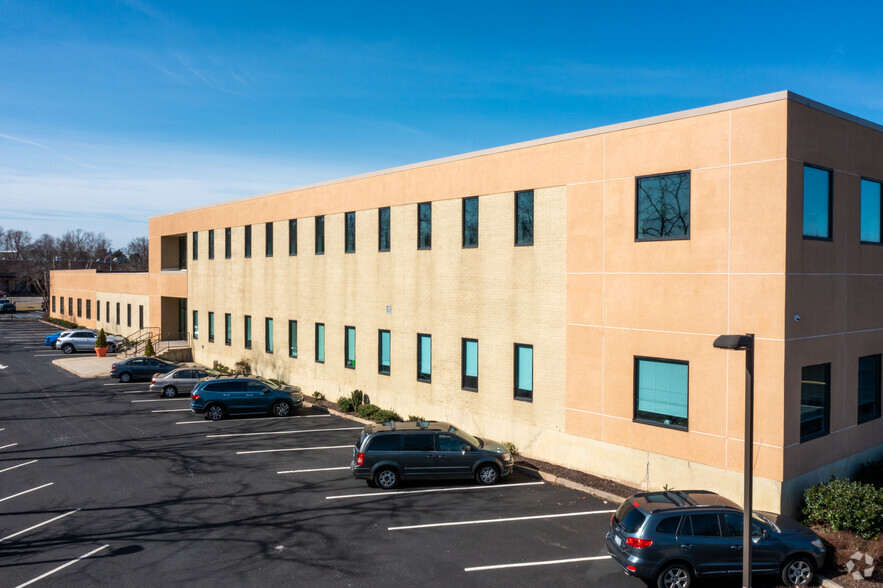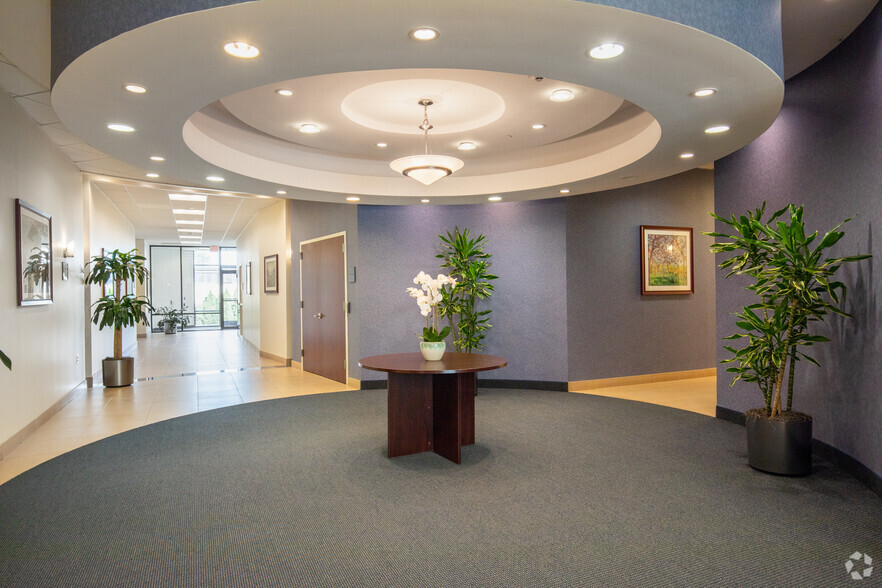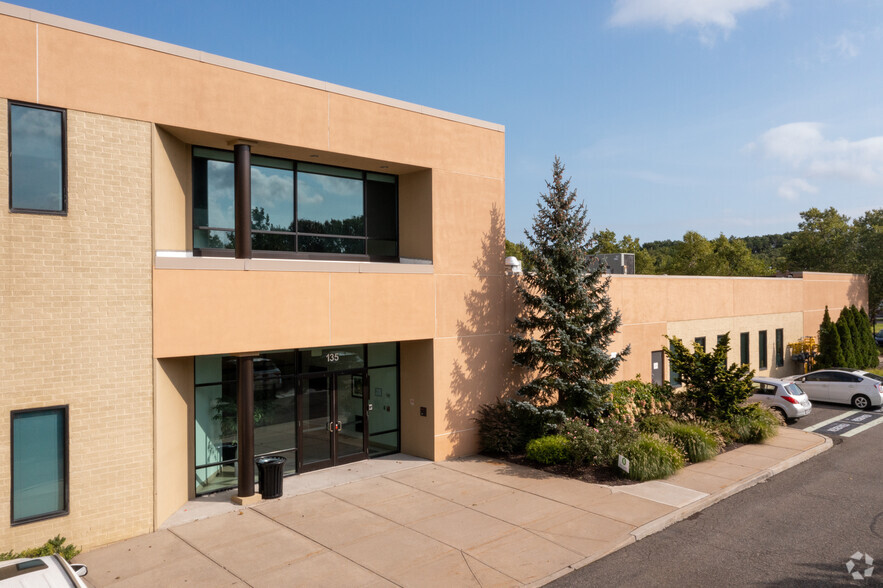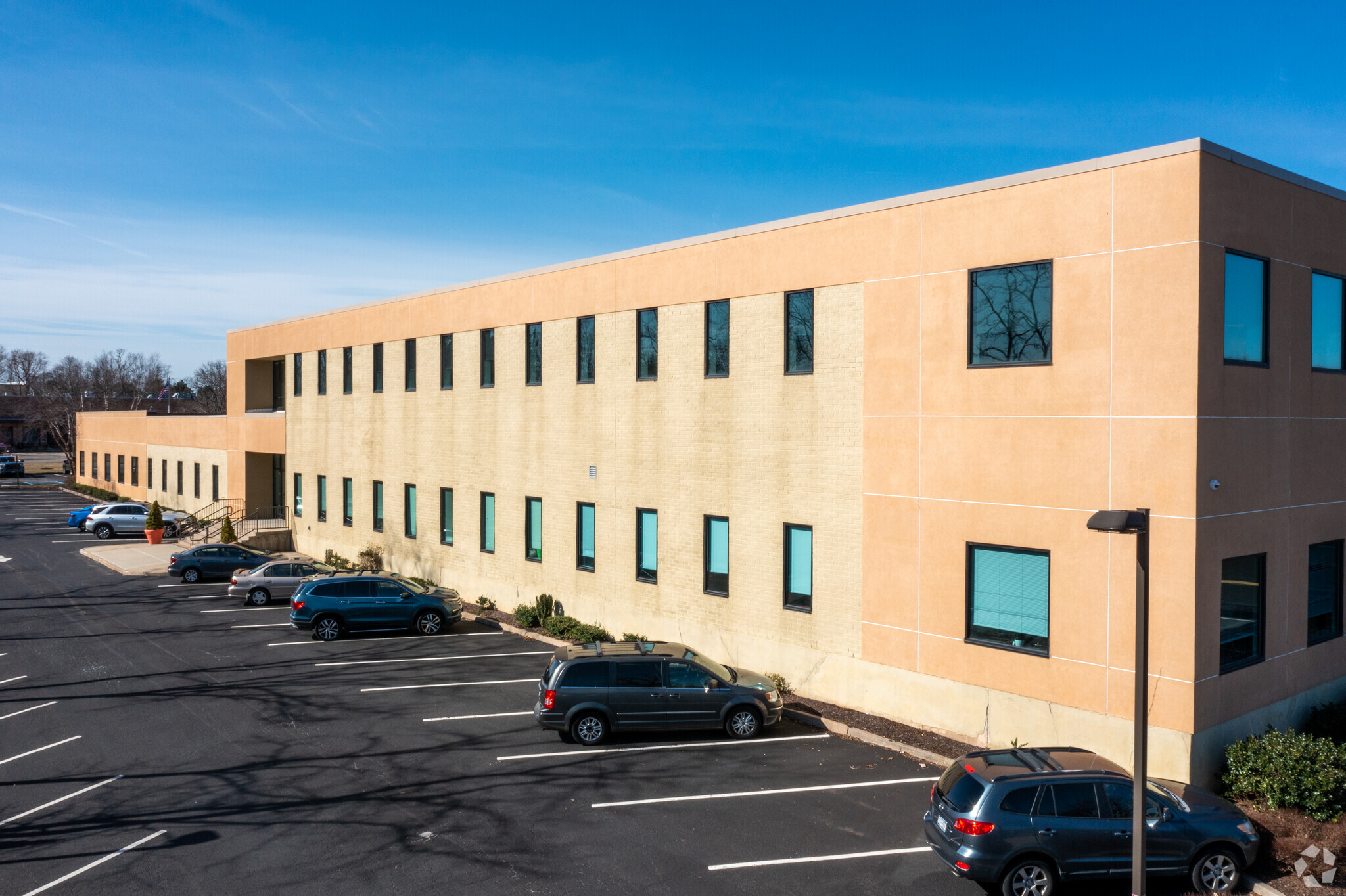Log In/Sign Up
Your email has been sent.
ALL AVAILABLE SPACE(1)
Display Rental Rate as
- SPACE
- SIZE
- TERM
- RENTAL RATE
- SPACE USE
- CONDITION
- AVAILABLE
Prime Business Location Ideal for R&D, Medical, Pharmaceutical, or General Office Use High Visibility Signage Opportunities Abundant Parking (7:1000)
- Listed lease rate plus proportional share of utilities
- Conference Rooms
- Reception Area
- Elevator Access
- Open-Plan
- Abundant Parking (7:1000)
- Partitioned Offices
- Space is in Excellent Condition
- Central Air Conditioning
- Natural Light
- Private Elevator
| Space | Size | Term | Rental Rate | Space Use | Condition | Available |
| 2nd Floor | 4,500-22,149 SF | Negotiable | $24.00 /SF/YR $2.00 /SF/MO $531,576 /YR $44,298 /MO | Office/Medical | Full Build-Out | Now |
2nd Floor
| Size |
| 4,500-22,149 SF |
| Term |
| Negotiable |
| Rental Rate |
| $24.00 /SF/YR $2.00 /SF/MO $531,576 /YR $44,298 /MO |
| Space Use |
| Office/Medical |
| Condition |
| Full Build-Out |
| Available |
| Now |
2nd Floor
| Size | 4,500-22,149 SF |
| Term | Negotiable |
| Rental Rate | $24.00 /SF/YR |
| Space Use | Office/Medical |
| Condition | Full Build-Out |
| Available | Now |
Prime Business Location Ideal for R&D, Medical, Pharmaceutical, or General Office Use High Visibility Signage Opportunities Abundant Parking (7:1000)
- Listed lease rate plus proportional share of utilities
- Partitioned Offices
- Conference Rooms
- Space is in Excellent Condition
- Reception Area
- Central Air Conditioning
- Elevator Access
- Natural Light
- Open-Plan
- Private Elevator
- Abundant Parking (7:1000)
FEATURES AND AMENITIES
- Banking
- Bus Line
- Signage
- High Ceilings
- Air Conditioning
PROPERTY FACTS
Building Type
Office
Year Built/Renovated
1965/2004
Building Height
2 Stories
Building Size
55,000 SF
Building Class
B
Typical Floor Size
27,500 SF
Unfinished Ceiling Height
10’
Parking
385 Surface Parking Spaces
Surface Tandem Parking
Covered Parking
Covered Tandem Parking
Reserved Parking
1 of 15
VIDEOS
MATTERPORT 3D EXTERIOR
MATTERPORT 3D TOUR
PHOTOS
STREET VIEW
STREET
MAP
Presented by

135 Engineers Rd
Already a member? Log In
Hmm, there seems to have been an error sending your message. Please try again.
Thanks! Your message was sent.






