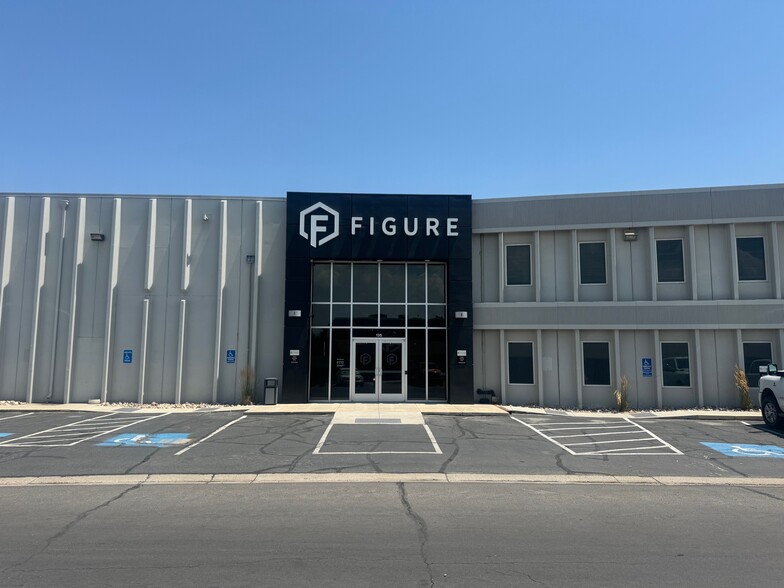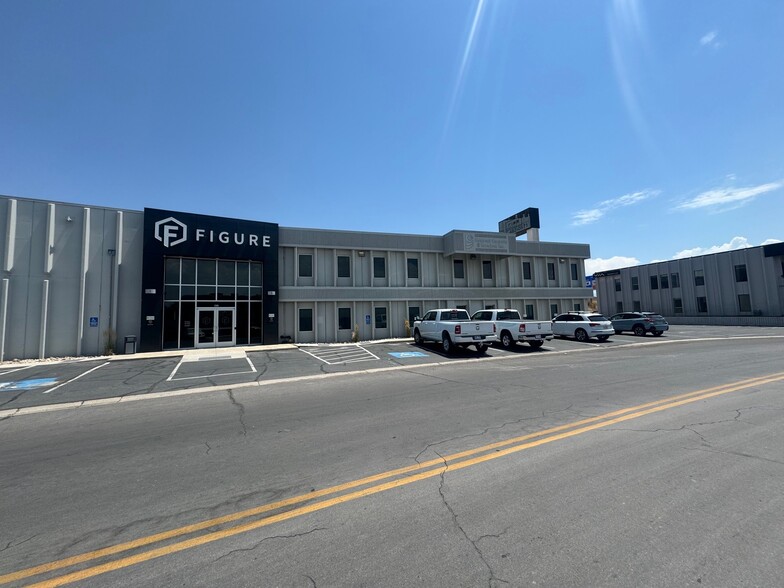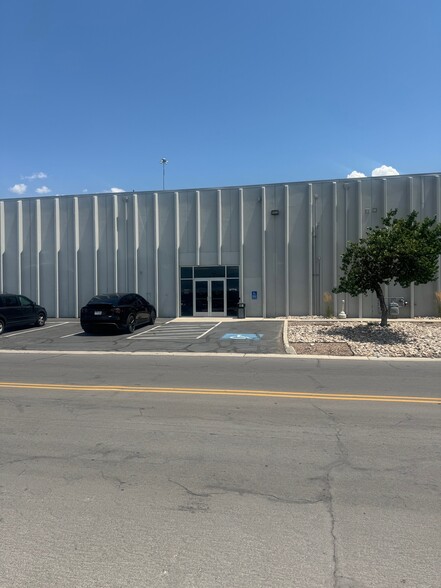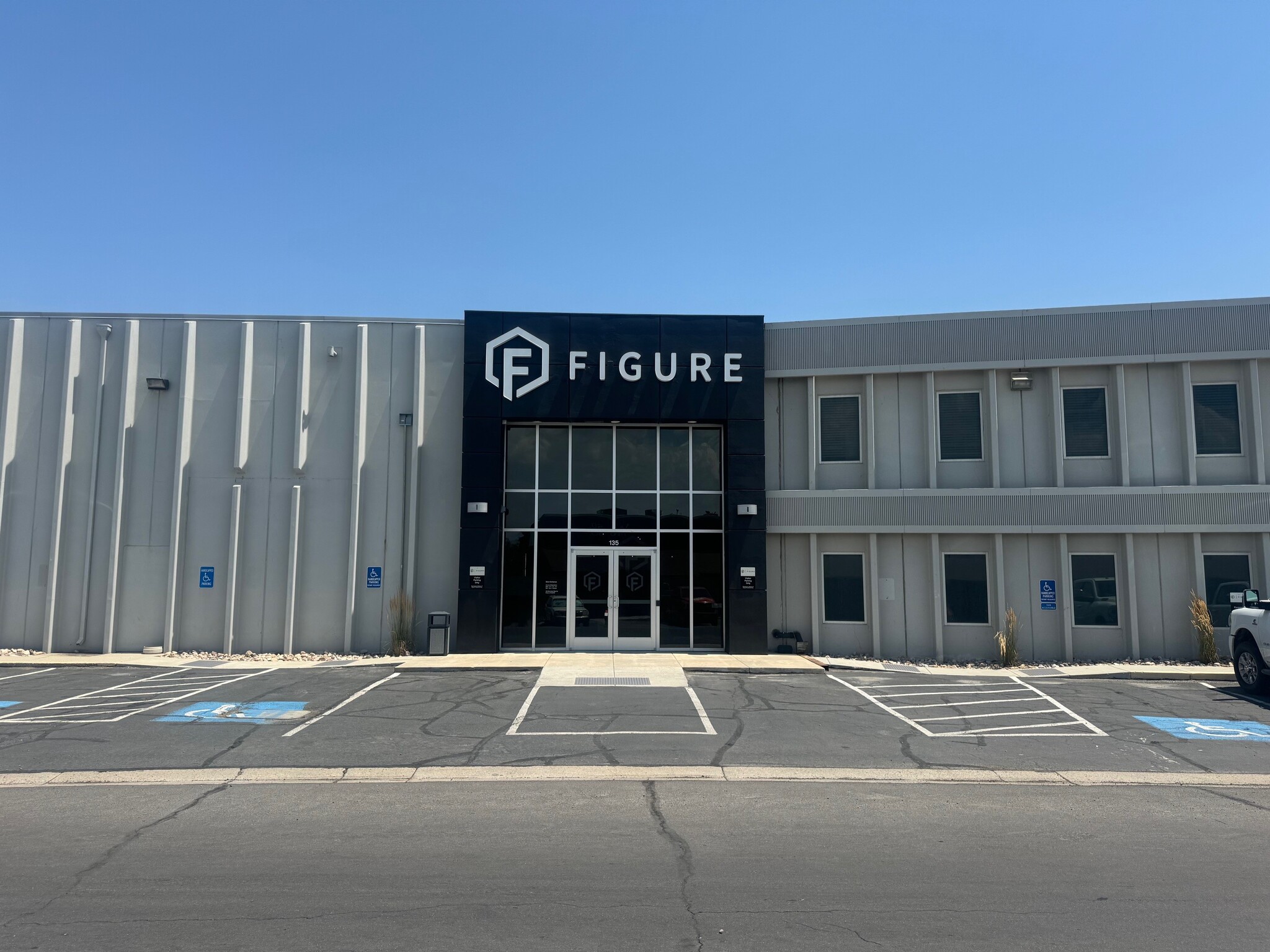
This feature is unavailable at the moment.
We apologize, but the feature you are trying to access is currently unavailable. We are aware of this issue and our team is working hard to resolve the matter.
Please check back in a few minutes. We apologize for the inconvenience.
- LoopNet Team
thank you

Your email has been sent!
135 Mountain Way Dr
1,989 - 4,569 SF of Office Space Available in Orem, UT 84058



Sublease Highlights
- High Visibility
- Open Floorplans
- Location, Location, Location!
- Lots Of Natural Light
- Lots Of Parking
- Conference Rooms
Features
all available spaces(2)
Display Rental Rate as
- Space
- Size
- Term
- Rental Rate
- Space Use
- Condition
- Available
This main floor office suite features four individual offices, a large open workspace, and a considerable amount of office furniture, including four large cubicles, eight large desks/cubicles, and a conference table. The office furniture is provided as a courtesy if needed, and the landlord will remove it if it is not desired by the tenant.
- Sublease space available from current tenant
- Fully Built-Out as Standard Office
- 4 Private Offices
- Central Air and Heating
- High Ceilings
- Open-Plan
- Wheelchair Accessible
- Lease rate does not include utilities, property expenses or building services
- Mostly Open Floor Plan Layout
- 8 Workstations
- Fully Carpeted
- After Hours HVAC Available
- Smoke Detector
This office suite is located on the second floor and features a large reception lobby and four private offices. Some furniture is included, such as eight large cubicles, desks, chairs, and a large conference table. The furniture is provided as a courtesy and will be removed by the landlord if not desired by the tenant.
- Sublease space available from current tenant
- Fully Built-Out as Standard Office
- 4 Private Offices
- Central Air and Heating
- High Ceilings
- Open-Plan
- Lease rate does not include utilities, property expenses or building services
- Open Floor Plan Layout
- 8 Workstations
- Fully Carpeted
- After Hours HVAC Available
- Smoke Detector
| Space | Size | Term | Rental Rate | Space Use | Condition | Available |
| 1st Floor, Ste B | 1,989 SF | Negotiable | $30.00 /SF/YR $2.50 /SF/MO $59,670 /YR $4,973 /MO | Office | Full Build-Out | Now |
| 2nd Floor, Ste C | 2,580 SF | Negotiable | $24.00 /SF/YR $2.00 /SF/MO $61,920 /YR $5,160 /MO | Office | Full Build-Out | Now |
1st Floor, Ste B
| Size |
| 1,989 SF |
| Term |
| Negotiable |
| Rental Rate |
| $30.00 /SF/YR $2.50 /SF/MO $59,670 /YR $4,973 /MO |
| Space Use |
| Office |
| Condition |
| Full Build-Out |
| Available |
| Now |
2nd Floor, Ste C
| Size |
| 2,580 SF |
| Term |
| Negotiable |
| Rental Rate |
| $24.00 /SF/YR $2.00 /SF/MO $61,920 /YR $5,160 /MO |
| Space Use |
| Office |
| Condition |
| Full Build-Out |
| Available |
| Now |
1st Floor, Ste B
| Size | 1,989 SF |
| Term | Negotiable |
| Rental Rate | $30.00 /SF/YR |
| Space Use | Office |
| Condition | Full Build-Out |
| Available | Now |
This main floor office suite features four individual offices, a large open workspace, and a considerable amount of office furniture, including four large cubicles, eight large desks/cubicles, and a conference table. The office furniture is provided as a courtesy if needed, and the landlord will remove it if it is not desired by the tenant.
- Sublease space available from current tenant
- Lease rate does not include utilities, property expenses or building services
- Fully Built-Out as Standard Office
- Mostly Open Floor Plan Layout
- 4 Private Offices
- 8 Workstations
- Central Air and Heating
- Fully Carpeted
- High Ceilings
- After Hours HVAC Available
- Open-Plan
- Smoke Detector
- Wheelchair Accessible
2nd Floor, Ste C
| Size | 2,580 SF |
| Term | Negotiable |
| Rental Rate | $24.00 /SF/YR |
| Space Use | Office |
| Condition | Full Build-Out |
| Available | Now |
This office suite is located on the second floor and features a large reception lobby and four private offices. Some furniture is included, such as eight large cubicles, desks, chairs, and a large conference table. The furniture is provided as a courtesy and will be removed by the landlord if not desired by the tenant.
- Sublease space available from current tenant
- Lease rate does not include utilities, property expenses or building services
- Fully Built-Out as Standard Office
- Open Floor Plan Layout
- 4 Private Offices
- 8 Workstations
- Central Air and Heating
- Fully Carpeted
- High Ceilings
- After Hours HVAC Available
- Open-Plan
- Smoke Detector
Property Overview
Prime Location! High Visibility Warehouse, Office Building With 3 Truck Docks, 20' Warehouse Ceilings Located Right Off I-15 & Center Street In Orem. Plenty Of Parking.
Warehouse FACILITY FACTS
Learn More About Renting Office Space
Presented by

135 Mountain Way Dr
Hmm, there seems to have been an error sending your message. Please try again.
Thanks! Your message was sent.









