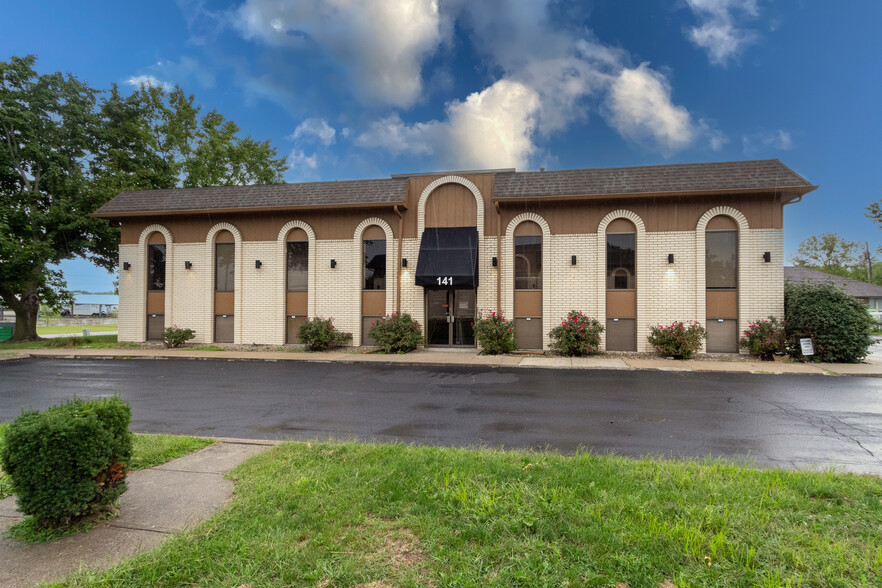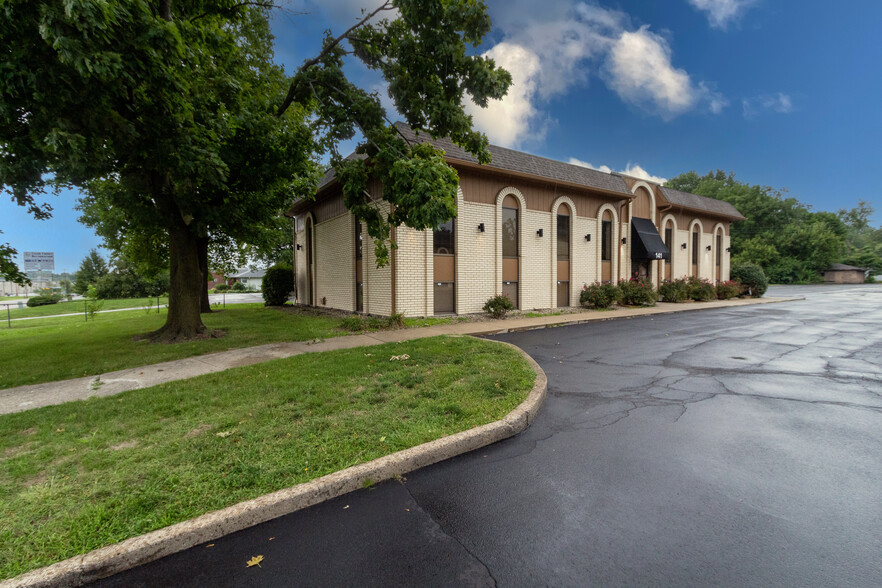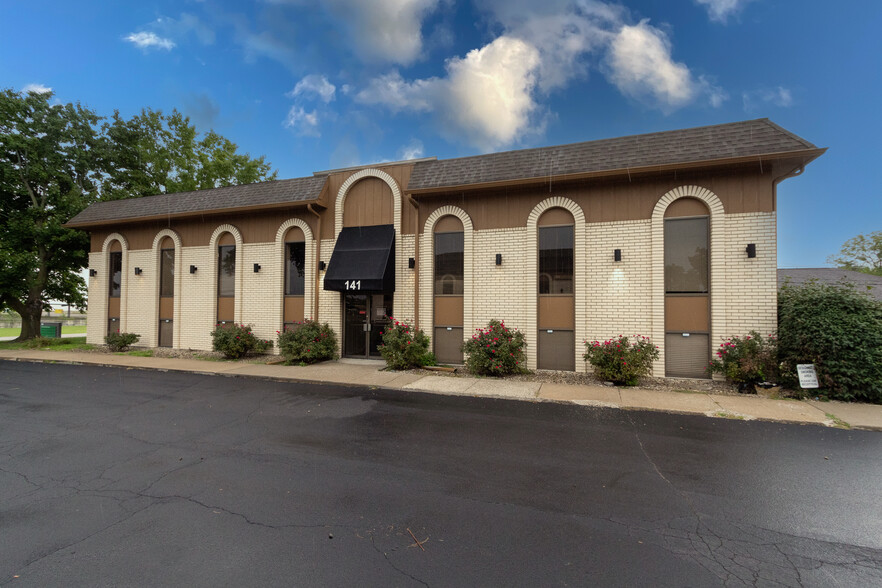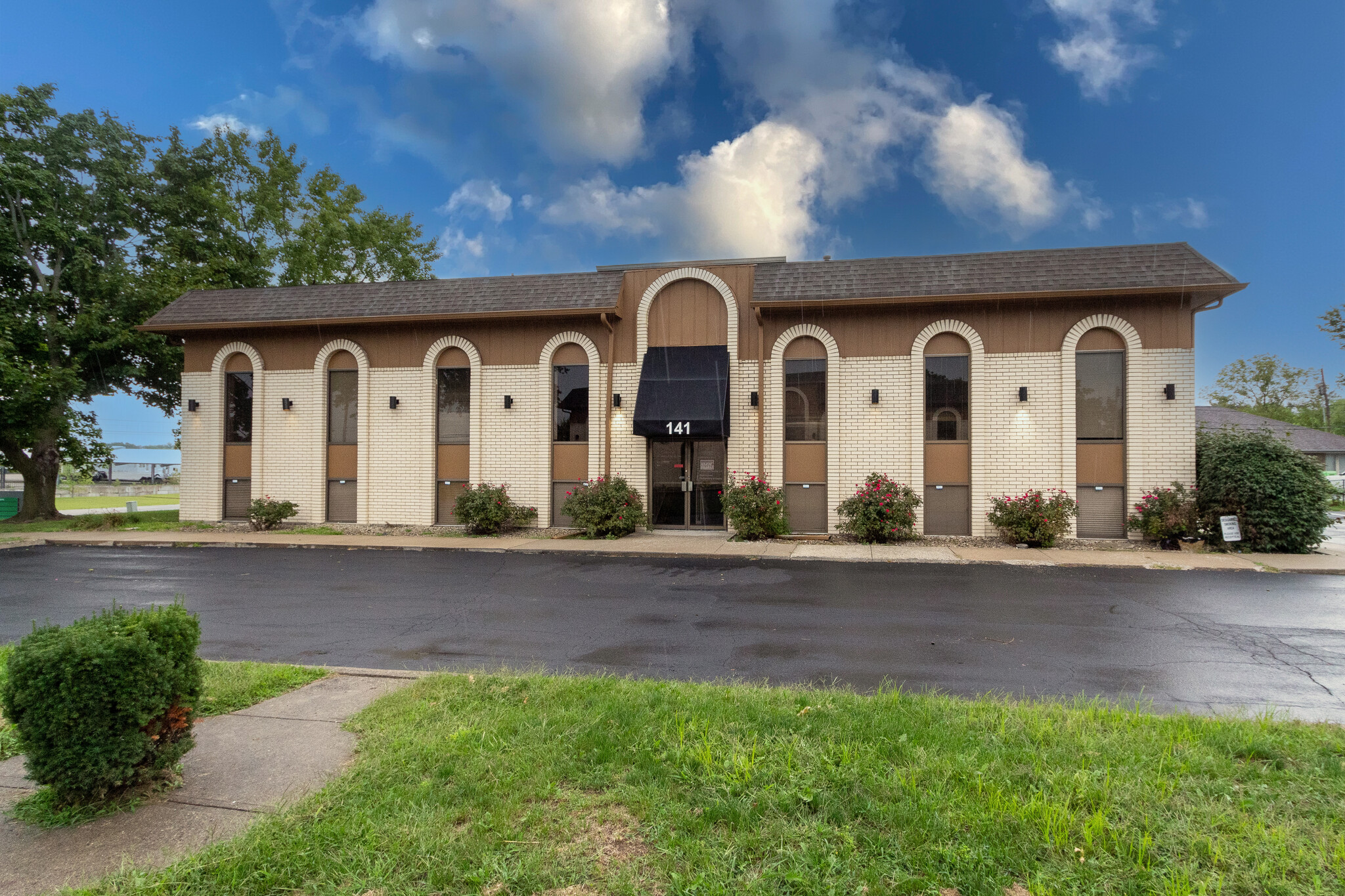
This feature is unavailable at the moment.
We apologize, but the feature you are trying to access is currently unavailable. We are aware of this issue and our team is working hard to resolve the matter.
Please check back in a few minutes. We apologize for the inconvenience.
- LoopNet Team
thank you

Your email has been sent!
135-141 Shortridge Indianapolis, IN 46219
600 - 6,727 SF of Space Available



Park Highlights
- Convenient Location Less than .2 of a mile to I 465; No limit on parking; recently updated; and flexible options.
- Abundant Parking
- Signage Options
- Flexible Floorplans starting at 600 SF and up.
- Established Business and Industrial hub of East Gate.
PARK FACTS
all available spaces(4)
Display Rental Rate as
- Space
- Size
- Term
- Rental Rate
- Space Use
- Condition
- Available
- Listed rate may not include certain utilities, building services and property expenses
- Office intensive layout
- Fully Built-Out as Professional Services Office
- Fits 8 - 23 People
- Listed rate may not include certain utilities, building services and property expenses
- Office intensive layout
- Central Air and Heating
- Kitchen
- Fully Built-Out as Financial Services Office
- Fits 3 - 9 People
- Reception Area
- Private Restrooms
Previously a dental office use.
- Listed rate may not include certain utilities, building services and property expenses
- Office intensive layout
- Central Air and Heating
- Fully Built-Out as Professional Services Office
- Fits 4 - 12 People
- Reception Area
Space finish and requirements may be available. Inquire for more information. This space is divisible from ~600 SF and above.
- Listed rate may not include certain utilities, building services and property expenses
- Mostly Open Floor Plan Layout
- Space In Need of Renovation
- Central Air and Heating
- Fully Built-Out as Dental Office Space
- Fits 2 - 12 People
- Reception Area
- Fully Carpeted
| Space | Size | Term | Rental Rate | Space Use | Condition | Available |
| 1st Floor, Ste A1/A2 | 2,815 SF | Negotiable | $22.00 /SF/YR $1.83 /SF/MO $61,930 /YR $5,161 /MO | Office | Full Build-Out | Now |
| 2nd Floor, Ste B3 | 1,101 SF | Negotiable | $22.00 /SF/YR $1.83 /SF/MO $24,222 /YR $2,019 /MO | Office | Full Build-Out | Now |
| 2nd Floor, Ste B5 | 1,395 SF | Negotiable | $22.00 /SF/YR $1.83 /SF/MO $30,690 /YR $2,558 /MO | Office | Full Build-Out | Now |
| 2nd Floor, Ste B5 | 600-1,416 SF | Negotiable | $20.00 /SF/YR $1.67 /SF/MO $28,320 /YR $2,360 /MO | Office/Medical | Full Build-Out | Now |
135 N Shortridge Rd - 1st Floor - Ste A1/A2
135 N Shortridge Rd - 2nd Floor - Ste B3
135 N Shortridge Rd - 2nd Floor - Ste B5
135 N Shortridge Rd - 2nd Floor - Ste B5
135 N Shortridge Rd - 1st Floor - Ste A1/A2
| Size | 2,815 SF |
| Term | Negotiable |
| Rental Rate | $22.00 /SF/YR |
| Space Use | Office |
| Condition | Full Build-Out |
| Available | Now |
- Listed rate may not include certain utilities, building services and property expenses
- Fully Built-Out as Professional Services Office
- Office intensive layout
- Fits 8 - 23 People
135 N Shortridge Rd - 2nd Floor - Ste B3
| Size | 1,101 SF |
| Term | Negotiable |
| Rental Rate | $22.00 /SF/YR |
| Space Use | Office |
| Condition | Full Build-Out |
| Available | Now |
- Listed rate may not include certain utilities, building services and property expenses
- Fully Built-Out as Financial Services Office
- Office intensive layout
- Fits 3 - 9 People
- Central Air and Heating
- Reception Area
- Kitchen
- Private Restrooms
135 N Shortridge Rd - 2nd Floor - Ste B5
| Size | 1,395 SF |
| Term | Negotiable |
| Rental Rate | $22.00 /SF/YR |
| Space Use | Office |
| Condition | Full Build-Out |
| Available | Now |
Previously a dental office use.
- Listed rate may not include certain utilities, building services and property expenses
- Fully Built-Out as Professional Services Office
- Office intensive layout
- Fits 4 - 12 People
- Central Air and Heating
- Reception Area
135 N Shortridge Rd - 2nd Floor - Ste B5
| Size | 600-1,416 SF |
| Term | Negotiable |
| Rental Rate | $20.00 /SF/YR |
| Space Use | Office/Medical |
| Condition | Full Build-Out |
| Available | Now |
Space finish and requirements may be available. Inquire for more information. This space is divisible from ~600 SF and above.
- Listed rate may not include certain utilities, building services and property expenses
- Fully Built-Out as Dental Office Space
- Mostly Open Floor Plan Layout
- Fits 2 - 12 People
- Space In Need of Renovation
- Reception Area
- Central Air and Heating
- Fully Carpeted
Park Overview
Neighborhood Center Available for Lease Located near I-465 on the Near East Side of Indianapolis, this neighborhood center has 3 available spaces for lease: 2700 SF, 2100 SF, and 1350 SF. There is also the option of 4800 SF of contiguous space. This is a great opportunity for businesses looking to be in a central location with easy access to major highways and more than enough parking. Contact us today for more information!
- 24 Hour Access
- Atrium
- Pylon Sign
- Tenant Controlled HVAC
- Accent Lighting
- Air Conditioning
Presented by

135-141 Shortridge | Indianapolis, IN 46219
Hmm, there seems to have been an error sending your message. Please try again.
Thanks! Your message was sent.













