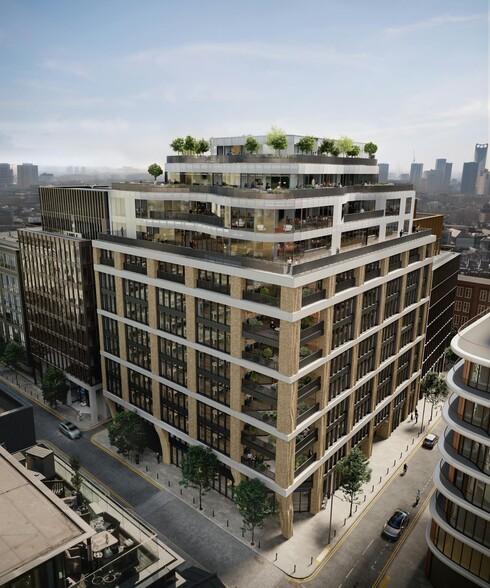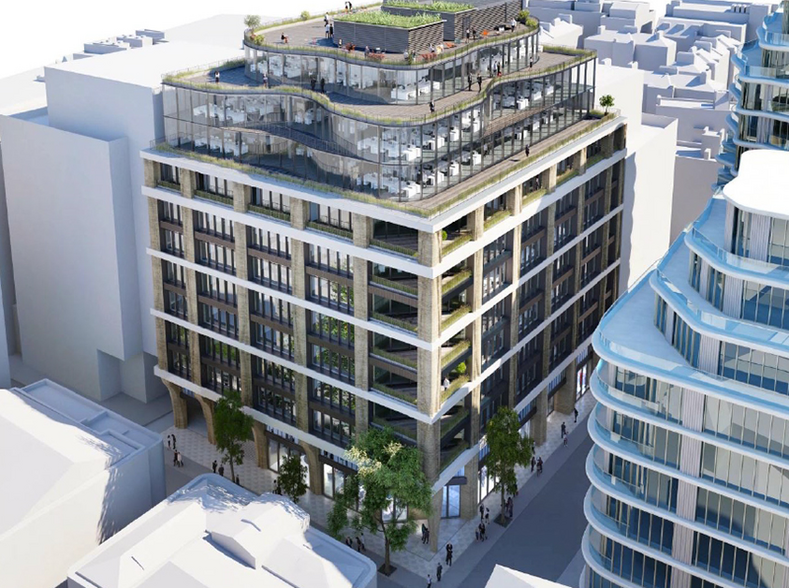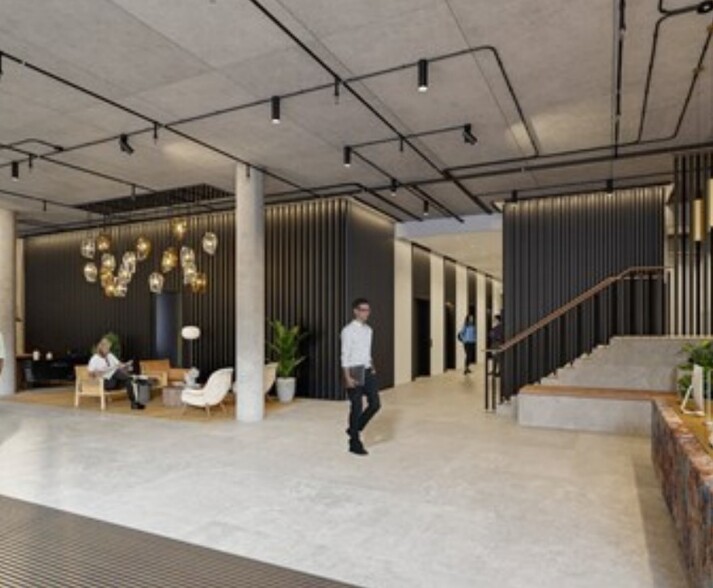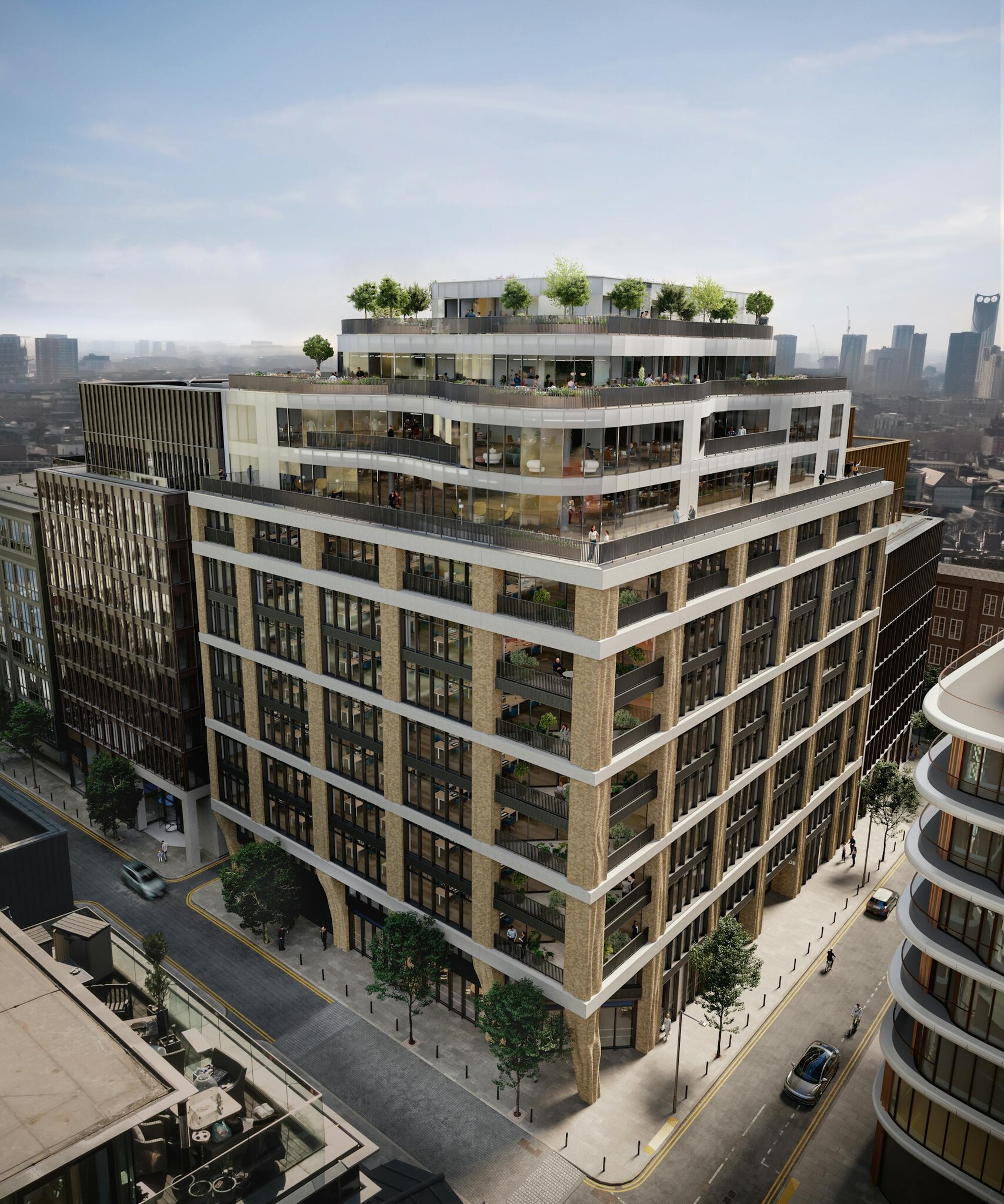
This feature is unavailable at the moment.
We apologize, but the feature you are trying to access is currently unavailable. We are aware of this issue and our team is working hard to resolve the matter.
Please check back in a few minutes. We apologize for the inconvenience.
- LoopNet Team
thank you

Your email has been sent!
Tide Building 135 Park St
6,491 - 120,416 SF of 5-Star Office Space Available in London SE1 9EA



Highlights
- 14,000 sq ft floor space
- Bankside is the home of London’s thriving food and drink scene
- Newly built office building
all available spaces(10)
Display Rental Rate as
- Space
- Size
- Term
- Rental Rate
- Space Use
- Condition
- Available
A brand new workplace on the banks of the Thames. 145,000 sq ft sustainably built and operated, situated at the corner of Emerson Street and Park Street in the heart of London’s buzzing Bankside.
- Use Class: E
- Mostly Open Floor Plan Layout
- Space is in Excellent Condition
- Central Air Conditioning
- Balcony
- Exposed Ceiling
- Net Zero Carbon in construction and operation
- 13,000 sq ft of private terraces
- Partially Built-Out as Standard Office
- Fits 17 - 52 People
- Can be combined with additional space(s) for up to 120,416 SF of adjacent space
- Elevator Access
- Security System
- Open-Plan
- Shared roof garden
A brand new workplace on the banks of the Thames. 145,000 sq ft sustainably built and operated, situated at the corner of Emerson Street and Park Street in the heart of London’s buzzing Bankside.
- Use Class: E
- Mostly Open Floor Plan Layout
- Space is in Excellent Condition
- Central Air Conditioning
- Balcony
- Exposed Ceiling
- Net Zero Carbon in construction and operation
- 13,000 sq ft of private terraces
- Partially Built-Out as Standard Office
- Fits 35 - 112 People
- Can be combined with additional space(s) for up to 120,416 SF of adjacent space
- Elevator Access
- Security System
- Open-Plan
- Shared roof garden
A brand new workplace on the banks of the Thames.145,000 sq ft sustainably built and operated, situated at the corner of Emerson Street and Park Street in the heart of London’s buzzing Bankside.
- Use Class: E
- Mostly Open Floor Plan Layout
- Space is in Excellent Condition
- Central Air Conditioning
- Balcony
- Exposed Ceiling
- Net Zero Carbon in construction and operation
- 13,000 sq ft of private terraces
- Partially Built-Out as Standard Office
- Fits 35 - 112 People
- Can be combined with additional space(s) for up to 120,416 SF of adjacent space
- Elevator Access
- Security System
- Open-Plan
- Shared roof garden
A brand new workplace on the banks of the Thames. 145,000 sq ft sustainably built and operated, situated at the corner of Emerson Street and Park Street in the heart of London’s buzzing Bankside.
- Use Class: E
- Mostly Open Floor Plan Layout
- Space is in Excellent Condition
- Central Air Conditioning
- Balcony
- Exposed Ceiling
- Net Zero Carbon in construction and operation
- 13,000 sq ft of private terraces
- Partially Built-Out as Standard Office
- Fits 35 - 112 People
- Can be combined with additional space(s) for up to 120,416 SF of adjacent space
- Elevator Access
- Security System
- Open-Plan
- Shared roof garden
A brand new workplace on the banks of the Thames.145,000 sq ft sustainably built and operated, situated at the corner of Emerson Street and Park Street in the heart of London’s buzzing Bankside.
- Use Class: E
- Mostly Open Floor Plan Layout
- Space is in Excellent Condition
- Central Air Conditioning
- Balcony
- Exposed Ceiling
- Net Zero Carbon in construction and operation
- 13,000 sq ft of private terraces
- Partially Built-Out as Standard Office
- Fits 36 - 113 People
- Can be combined with additional space(s) for up to 120,416 SF of adjacent space
- Elevator Access
- Security System
- Open-Plan
- Shared roof garden
A brand new workplace on the banks of the Thames. 145,000 sq ft sustainably built and operated, situated at the corner of Emerson Street and Park Street in the heart of London’s buzzing Bankside.
- Use Class: E
- Mostly Open Floor Plan Layout
- Space is in Excellent Condition
- Central Air Conditioning
- Balcony
- Exposed Ceiling
- Net Zero Carbon in construction and operation
- 13,000 sq ft of private terraces
- Partially Built-Out as Standard Office
- Fits 36 - 113 People
- Can be combined with additional space(s) for up to 120,416 SF of adjacent space
- Elevator Access
- Security System
- Open-Plan
- Shared roof garden
A brand new workplace on the banks of the Thames.145,000 sq ft sustainably built and operated, situated at the corner of Emerson Street and Park Street in the heart of London’s buzzing Bankside.
- Use Class: E
- Mostly Open Floor Plan Layout
- Space is in Excellent Condition
- Central Air Conditioning
- Balcony
- Exposed Ceiling
- Net Zero Carbon in construction and operation
- 13,000 sq ft of private terraces
- Partially Built-Out as Standard Office
- Fits 35 - 110 People
- Can be combined with additional space(s) for up to 120,416 SF of adjacent space
- Elevator Access
- Security System
- Open-Plan
- Shared roof garden
A brand new workplace on the banks of the Thames.145,000 sq ft sustainably built and operated, situated at the corner of Emerson Street and Park Street in the heart of London’s buzzing Bankside.
- Use Class: E
- Mostly Open Floor Plan Layout
- Space is in Excellent Condition
- Central Air Conditioning
- Balcony
- Exposed Ceiling
- Net Zero Carbon in construction and operation
- 13,000 sq ft of private terraces
- Partially Built-Out as Standard Office
- Fits 30 - 94 People
- Can be combined with additional space(s) for up to 120,416 SF of adjacent space
- Elevator Access
- Security System
- Open-Plan
- Shared roof garden
A brand new workplace on the banks of the Thames. 145,000 sq ft sustainably built and operated, situated at the corner of Emerson Street and Park Street in the heart of London’s buzzing Bankside.
- Use Class: E
- Mostly Open Floor Plan Layout
- Space is in Excellent Condition
- Central Air Conditioning
- Balcony
- Exposed Ceiling
- Net Zero Carbon in construction and operation
- 13,000 sq ft of private terraces
- Partially Built-Out as Standard Office
- Fits 29 - 90 People
- Can be combined with additional space(s) for up to 120,416 SF of adjacent space
- Elevator Access
- Security System
- Open-Plan
- Shared roof garden
A brand new workplace on the banks of the Thames.145,000 sq ft sustainably built and operated, situated at the corner of Emerson Street and Park Street in the heart of London’s buzzing Bankside.
- Use Class: E
- Mostly Open Floor Plan Layout
- Space is in Excellent Condition
- Central Air Conditioning
- Balcony
- Exposed Ceiling
- Net Zero Carbon in construction and operation
- 13,000 sq ft of private terraces
- Partially Built-Out as Standard Office
- Fits 19 - 60 People
- Can be combined with additional space(s) for up to 120,416 SF of adjacent space
- Elevator Access
- Security System
- Open-Plan
- Shared roof garden
| Space | Size | Term | Rental Rate | Space Use | Condition | Available |
| 1st Floor | 6,491 SF | Negotiable | Upon Request Upon Request Upon Request Upon Request Upon Request Upon Request | Office | Partial Build-Out | Pending |
| 2nd Floor | 13,984 SF | Negotiable | Upon Request Upon Request Upon Request Upon Request Upon Request Upon Request | Office | Partial Build-Out | Pending |
| 4th Floor | 13,982 SF | Negotiable | Upon Request Upon Request Upon Request Upon Request Upon Request Upon Request | Office | Partial Build-Out | April 06, 2025 |
| 5th Floor | 13,944 SF | Negotiable | Upon Request Upon Request Upon Request Upon Request Upon Request Upon Request | Office | Partial Build-Out | April 06, 2025 |
| 6th Floor | 14,004 SF | Negotiable | Upon Request Upon Request Upon Request Upon Request Upon Request Upon Request | Office | Partial Build-Out | April 06, 2025 |
| 7th Floor | 14,007 SF | Negotiable | Upon Request Upon Request Upon Request Upon Request Upon Request Upon Request | Office | Partial Build-Out | Pending |
| 8th Floor | 13,650 SF | Negotiable | Upon Request Upon Request Upon Request Upon Request Upon Request Upon Request | Office | Partial Build-Out | April 06, 2025 |
| 9th Floor | 11,668 SF | Negotiable | Upon Request Upon Request Upon Request Upon Request Upon Request Upon Request | Office | Partial Build-Out | April 06, 2025 |
| 10th Floor | 11,241 SF | Negotiable | Upon Request Upon Request Upon Request Upon Request Upon Request Upon Request | Office | Partial Build-Out | April 06, 2025 |
| 11th Floor | 7,445 SF | Negotiable | Upon Request Upon Request Upon Request Upon Request Upon Request Upon Request | Office | Partial Build-Out | April 06, 2025 |
1st Floor
| Size |
| 6,491 SF |
| Term |
| Negotiable |
| Rental Rate |
| Upon Request Upon Request Upon Request Upon Request Upon Request Upon Request |
| Space Use |
| Office |
| Condition |
| Partial Build-Out |
| Available |
| Pending |
2nd Floor
| Size |
| 13,984 SF |
| Term |
| Negotiable |
| Rental Rate |
| Upon Request Upon Request Upon Request Upon Request Upon Request Upon Request |
| Space Use |
| Office |
| Condition |
| Partial Build-Out |
| Available |
| Pending |
4th Floor
| Size |
| 13,982 SF |
| Term |
| Negotiable |
| Rental Rate |
| Upon Request Upon Request Upon Request Upon Request Upon Request Upon Request |
| Space Use |
| Office |
| Condition |
| Partial Build-Out |
| Available |
| April 06, 2025 |
5th Floor
| Size |
| 13,944 SF |
| Term |
| Negotiable |
| Rental Rate |
| Upon Request Upon Request Upon Request Upon Request Upon Request Upon Request |
| Space Use |
| Office |
| Condition |
| Partial Build-Out |
| Available |
| April 06, 2025 |
6th Floor
| Size |
| 14,004 SF |
| Term |
| Negotiable |
| Rental Rate |
| Upon Request Upon Request Upon Request Upon Request Upon Request Upon Request |
| Space Use |
| Office |
| Condition |
| Partial Build-Out |
| Available |
| April 06, 2025 |
7th Floor
| Size |
| 14,007 SF |
| Term |
| Negotiable |
| Rental Rate |
| Upon Request Upon Request Upon Request Upon Request Upon Request Upon Request |
| Space Use |
| Office |
| Condition |
| Partial Build-Out |
| Available |
| Pending |
8th Floor
| Size |
| 13,650 SF |
| Term |
| Negotiable |
| Rental Rate |
| Upon Request Upon Request Upon Request Upon Request Upon Request Upon Request |
| Space Use |
| Office |
| Condition |
| Partial Build-Out |
| Available |
| April 06, 2025 |
9th Floor
| Size |
| 11,668 SF |
| Term |
| Negotiable |
| Rental Rate |
| Upon Request Upon Request Upon Request Upon Request Upon Request Upon Request |
| Space Use |
| Office |
| Condition |
| Partial Build-Out |
| Available |
| April 06, 2025 |
10th Floor
| Size |
| 11,241 SF |
| Term |
| Negotiable |
| Rental Rate |
| Upon Request Upon Request Upon Request Upon Request Upon Request Upon Request |
| Space Use |
| Office |
| Condition |
| Partial Build-Out |
| Available |
| April 06, 2025 |
11th Floor
| Size |
| 7,445 SF |
| Term |
| Negotiable |
| Rental Rate |
| Upon Request Upon Request Upon Request Upon Request Upon Request Upon Request |
| Space Use |
| Office |
| Condition |
| Partial Build-Out |
| Available |
| April 06, 2025 |
1st Floor
| Size | 6,491 SF |
| Term | Negotiable |
| Rental Rate | Upon Request |
| Space Use | Office |
| Condition | Partial Build-Out |
| Available | Pending |
A brand new workplace on the banks of the Thames. 145,000 sq ft sustainably built and operated, situated at the corner of Emerson Street and Park Street in the heart of London’s buzzing Bankside.
- Use Class: E
- Partially Built-Out as Standard Office
- Mostly Open Floor Plan Layout
- Fits 17 - 52 People
- Space is in Excellent Condition
- Can be combined with additional space(s) for up to 120,416 SF of adjacent space
- Central Air Conditioning
- Elevator Access
- Balcony
- Security System
- Exposed Ceiling
- Open-Plan
- Net Zero Carbon in construction and operation
- Shared roof garden
- 13,000 sq ft of private terraces
2nd Floor
| Size | 13,984 SF |
| Term | Negotiable |
| Rental Rate | Upon Request |
| Space Use | Office |
| Condition | Partial Build-Out |
| Available | Pending |
A brand new workplace on the banks of the Thames. 145,000 sq ft sustainably built and operated, situated at the corner of Emerson Street and Park Street in the heart of London’s buzzing Bankside.
- Use Class: E
- Partially Built-Out as Standard Office
- Mostly Open Floor Plan Layout
- Fits 35 - 112 People
- Space is in Excellent Condition
- Can be combined with additional space(s) for up to 120,416 SF of adjacent space
- Central Air Conditioning
- Elevator Access
- Balcony
- Security System
- Exposed Ceiling
- Open-Plan
- Net Zero Carbon in construction and operation
- Shared roof garden
- 13,000 sq ft of private terraces
4th Floor
| Size | 13,982 SF |
| Term | Negotiable |
| Rental Rate | Upon Request |
| Space Use | Office |
| Condition | Partial Build-Out |
| Available | April 06, 2025 |
A brand new workplace on the banks of the Thames.145,000 sq ft sustainably built and operated, situated at the corner of Emerson Street and Park Street in the heart of London’s buzzing Bankside.
- Use Class: E
- Partially Built-Out as Standard Office
- Mostly Open Floor Plan Layout
- Fits 35 - 112 People
- Space is in Excellent Condition
- Can be combined with additional space(s) for up to 120,416 SF of adjacent space
- Central Air Conditioning
- Elevator Access
- Balcony
- Security System
- Exposed Ceiling
- Open-Plan
- Net Zero Carbon in construction and operation
- Shared roof garden
- 13,000 sq ft of private terraces
5th Floor
| Size | 13,944 SF |
| Term | Negotiable |
| Rental Rate | Upon Request |
| Space Use | Office |
| Condition | Partial Build-Out |
| Available | April 06, 2025 |
A brand new workplace on the banks of the Thames. 145,000 sq ft sustainably built and operated, situated at the corner of Emerson Street and Park Street in the heart of London’s buzzing Bankside.
- Use Class: E
- Partially Built-Out as Standard Office
- Mostly Open Floor Plan Layout
- Fits 35 - 112 People
- Space is in Excellent Condition
- Can be combined with additional space(s) for up to 120,416 SF of adjacent space
- Central Air Conditioning
- Elevator Access
- Balcony
- Security System
- Exposed Ceiling
- Open-Plan
- Net Zero Carbon in construction and operation
- Shared roof garden
- 13,000 sq ft of private terraces
6th Floor
| Size | 14,004 SF |
| Term | Negotiable |
| Rental Rate | Upon Request |
| Space Use | Office |
| Condition | Partial Build-Out |
| Available | April 06, 2025 |
A brand new workplace on the banks of the Thames.145,000 sq ft sustainably built and operated, situated at the corner of Emerson Street and Park Street in the heart of London’s buzzing Bankside.
- Use Class: E
- Partially Built-Out as Standard Office
- Mostly Open Floor Plan Layout
- Fits 36 - 113 People
- Space is in Excellent Condition
- Can be combined with additional space(s) for up to 120,416 SF of adjacent space
- Central Air Conditioning
- Elevator Access
- Balcony
- Security System
- Exposed Ceiling
- Open-Plan
- Net Zero Carbon in construction and operation
- Shared roof garden
- 13,000 sq ft of private terraces
7th Floor
| Size | 14,007 SF |
| Term | Negotiable |
| Rental Rate | Upon Request |
| Space Use | Office |
| Condition | Partial Build-Out |
| Available | Pending |
A brand new workplace on the banks of the Thames. 145,000 sq ft sustainably built and operated, situated at the corner of Emerson Street and Park Street in the heart of London’s buzzing Bankside.
- Use Class: E
- Partially Built-Out as Standard Office
- Mostly Open Floor Plan Layout
- Fits 36 - 113 People
- Space is in Excellent Condition
- Can be combined with additional space(s) for up to 120,416 SF of adjacent space
- Central Air Conditioning
- Elevator Access
- Balcony
- Security System
- Exposed Ceiling
- Open-Plan
- Net Zero Carbon in construction and operation
- Shared roof garden
- 13,000 sq ft of private terraces
8th Floor
| Size | 13,650 SF |
| Term | Negotiable |
| Rental Rate | Upon Request |
| Space Use | Office |
| Condition | Partial Build-Out |
| Available | April 06, 2025 |
A brand new workplace on the banks of the Thames.145,000 sq ft sustainably built and operated, situated at the corner of Emerson Street and Park Street in the heart of London’s buzzing Bankside.
- Use Class: E
- Partially Built-Out as Standard Office
- Mostly Open Floor Plan Layout
- Fits 35 - 110 People
- Space is in Excellent Condition
- Can be combined with additional space(s) for up to 120,416 SF of adjacent space
- Central Air Conditioning
- Elevator Access
- Balcony
- Security System
- Exposed Ceiling
- Open-Plan
- Net Zero Carbon in construction and operation
- Shared roof garden
- 13,000 sq ft of private terraces
9th Floor
| Size | 11,668 SF |
| Term | Negotiable |
| Rental Rate | Upon Request |
| Space Use | Office |
| Condition | Partial Build-Out |
| Available | April 06, 2025 |
A brand new workplace on the banks of the Thames.145,000 sq ft sustainably built and operated, situated at the corner of Emerson Street and Park Street in the heart of London’s buzzing Bankside.
- Use Class: E
- Partially Built-Out as Standard Office
- Mostly Open Floor Plan Layout
- Fits 30 - 94 People
- Space is in Excellent Condition
- Can be combined with additional space(s) for up to 120,416 SF of adjacent space
- Central Air Conditioning
- Elevator Access
- Balcony
- Security System
- Exposed Ceiling
- Open-Plan
- Net Zero Carbon in construction and operation
- Shared roof garden
- 13,000 sq ft of private terraces
10th Floor
| Size | 11,241 SF |
| Term | Negotiable |
| Rental Rate | Upon Request |
| Space Use | Office |
| Condition | Partial Build-Out |
| Available | April 06, 2025 |
A brand new workplace on the banks of the Thames. 145,000 sq ft sustainably built and operated, situated at the corner of Emerson Street and Park Street in the heart of London’s buzzing Bankside.
- Use Class: E
- Partially Built-Out as Standard Office
- Mostly Open Floor Plan Layout
- Fits 29 - 90 People
- Space is in Excellent Condition
- Can be combined with additional space(s) for up to 120,416 SF of adjacent space
- Central Air Conditioning
- Elevator Access
- Balcony
- Security System
- Exposed Ceiling
- Open-Plan
- Net Zero Carbon in construction and operation
- Shared roof garden
- 13,000 sq ft of private terraces
11th Floor
| Size | 7,445 SF |
| Term | Negotiable |
| Rental Rate | Upon Request |
| Space Use | Office |
| Condition | Partial Build-Out |
| Available | April 06, 2025 |
A brand new workplace on the banks of the Thames.145,000 sq ft sustainably built and operated, situated at the corner of Emerson Street and Park Street in the heart of London’s buzzing Bankside.
- Use Class: E
- Partially Built-Out as Standard Office
- Mostly Open Floor Plan Layout
- Fits 19 - 60 People
- Space is in Excellent Condition
- Can be combined with additional space(s) for up to 120,416 SF of adjacent space
- Central Air Conditioning
- Elevator Access
- Balcony
- Security System
- Exposed Ceiling
- Open-Plan
- Net Zero Carbon in construction and operation
- Shared roof garden
- 13,000 sq ft of private terraces
Property Overview
This will be a new office building Bankside on the site of 135 Park Street and 4-8 Emerson St. The new 12-storey, 148,486 sq. ft building will provide 131,900 sq. ft of office space, 12,900 sq. ft of affordable workspace, and a further 1,500 sq. ft of retail space Planning includes 300 lockers, 28 shower and changing facilities and bike storage of 284 cycles. Bankside is the home of London’s thriving food and drink scene. Gastro highlights include: Borough Market, Flat Iron Square and Borough Yards – all just a few minutes walk away.
PROPERTY FACTS
Learn More About Renting Office Space
Presented by
Company Not Provided
Tide Building | 135 Park St
Hmm, there seems to have been an error sending your message. Please try again.
Thanks! Your message was sent.

















