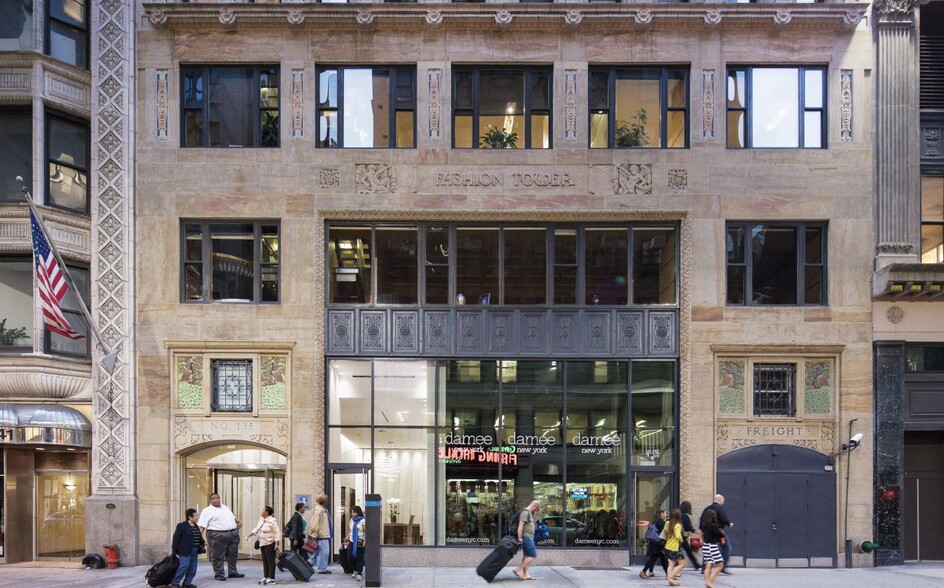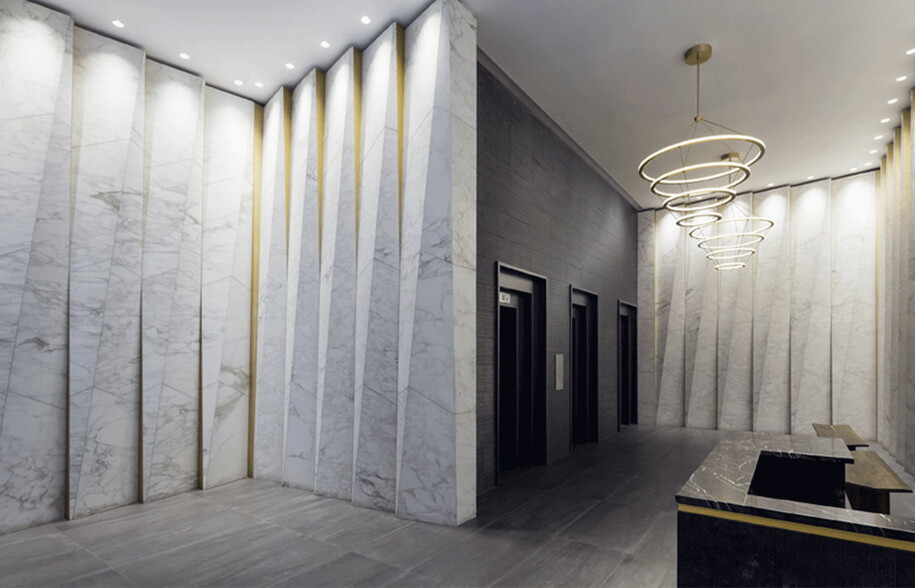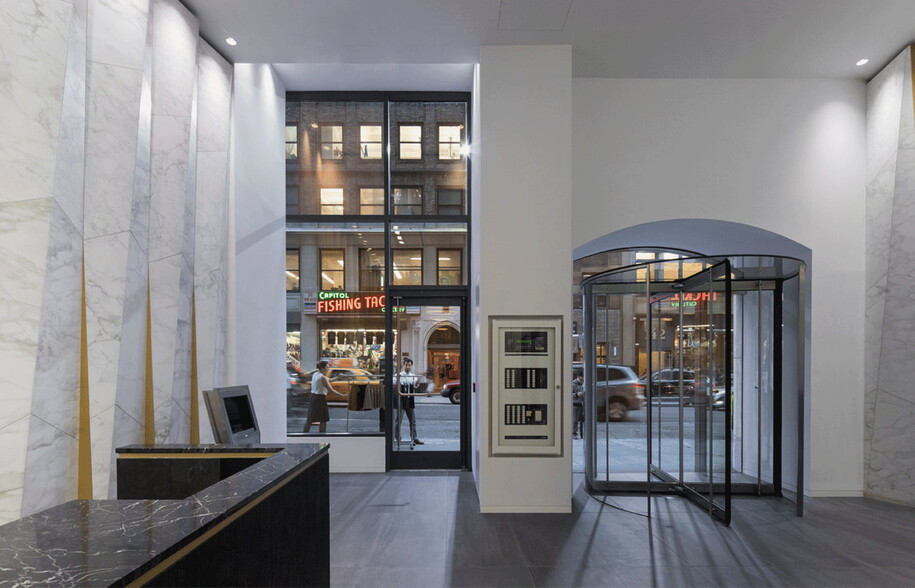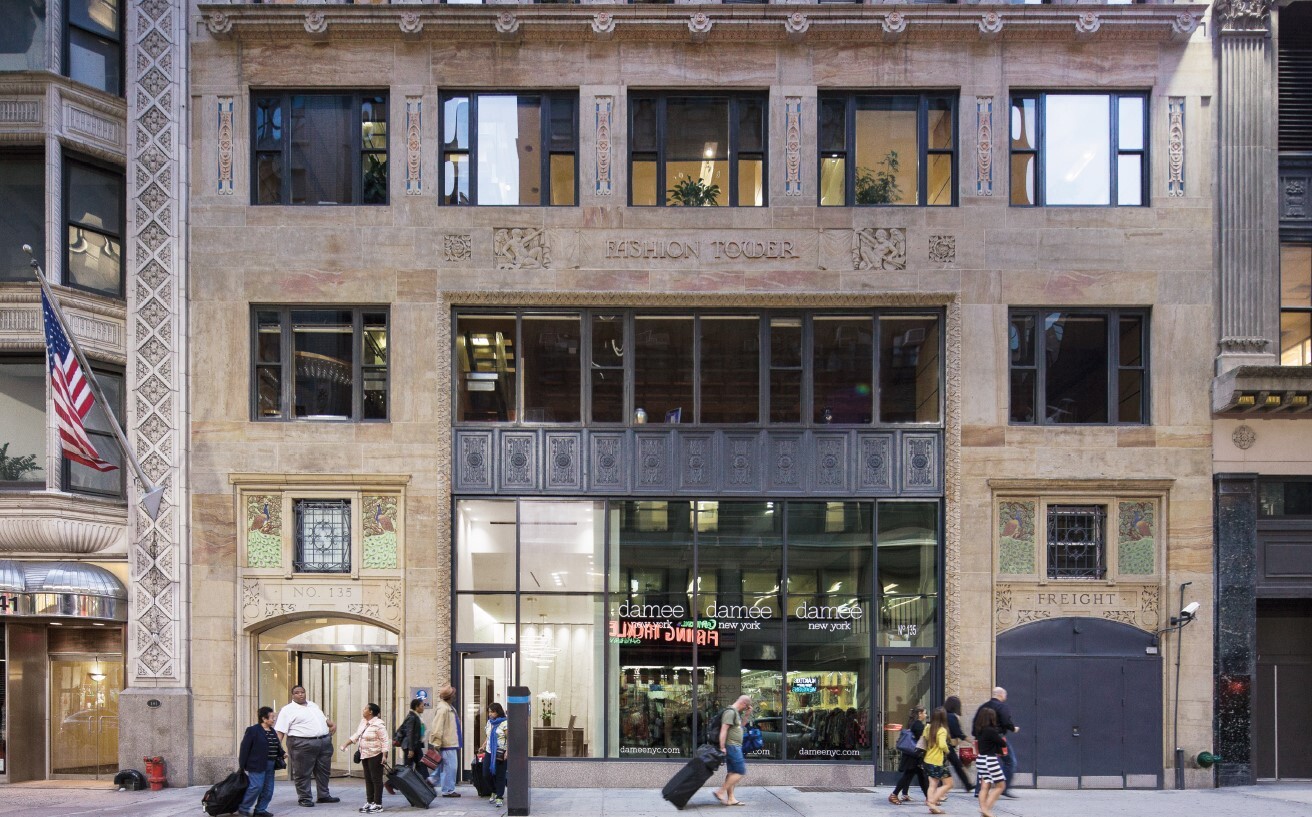
This feature is unavailable at the moment.
We apologize, but the feature you are trying to access is currently unavailable. We are aware of this issue and our team is working hard to resolve the matter.
Please check back in a few minutes. We apologize for the inconvenience.
- LoopNet Team
thank you

Your email has been sent!
Fashion Tower 135 W 36th St
2,439 - 18,189 SF of Office Space Available in New York, NY 10018



Highlights
- 24/7 Attended Lobby
all available spaces(4)
Display Rental Rate as
- Space
- Size
- Term
- Rental Rate
- Space Use
- Condition
- Available
Column free, full-floor, showroom space available! Currently laid out with a conference room, private office and 2 large showroom areas, ownership is happy to modify as needed. Private restrooms, wet pantry, and tenant controlled central AC are also in place! Large windows on the north and south sides allow for great natural light throughout. This column free layout means we have endless flexibility when it comes to accommodating any desired setup. Ownership can handle build outs for incoming tenants. Tenants enjoy a beautifully renovated, 24/7 attended lobby and access to three passenger and 2 freight elevators! For more information please visit: https://www.135w36.com/
- Listed rate may not include certain utilities, building services and property expenses
- Mostly Open Floor Plan Layout
- 1 Private Office
- Finished Ceilings: 10’5” - 11’2”
- Central Air Conditioning
- Private Restrooms
- Exposed Ceiling
- Open-Plan
- Fully Built-Out as Standard Office
- Fits 14 - 42 People
- 1 Conference Room
- Space is in Excellent Condition
- Elevator Access
- High Ceilings
- Natural Light
- 24/7 Access.
Incredible full-floor space with large windows on the north and south sides allowing for great natural light and views throughout! This column free layout means we have endless flexibility when it comes to accommodating any desired setup. Ownership will build for incoming tenants and deliver finishes similar to the photos shown. 2 Private restrooms, wet pantry, and central AC are all in place. Tenants enjoy a 24/7 attended lobby and use of three passenger and 2 freight elevators!
- Listed rate may not include certain utilities, building services and property expenses
- Mostly Open Floor Plan Layout
- 1 Conference Room
- Space is in Excellent Condition
- Elevator Access
- High Ceilings
- Natural Light
- 24/7 Access.
- Fully Built-Out as Standard Office
- Fits 14 - 42 People
- Finished Ceilings: 10’ - 11’2”
- Central Air Conditioning
- Private Restrooms
- Exposed Ceiling
- Open-Plan
Incredible full-floor space with 6 private offices and a large conference room! Large windows on the north and south sides allow for great natural light throughout. This column free layout means we have endless flexibility when it comes to accommodating any desired setup. Ownership can handle build outs for incoming tenants. 2 Private restrooms, wet pantry, and central AC are all in place. Tenants enjoy a 24/7 attended lobby and use of three passenger and 2 freight elevators!
- Listed rate may not include certain utilities, building services and property expenses
- Mostly Open Floor Plan Layout
- 6 Private Offices
- Finished Ceilings: 10’ - 11’2”
- Central Air Conditioning
- Private Restrooms
- Exposed Ceiling
- Open-Plan
- 24/7 Access.
- Fully Built-Out as Standard Office
- Fits 12 - 34 People
- 1 Conference Room
- Space is in Excellent Condition
- Elevator Access
- High Ceilings
- Natural Light
- Hardwood Floors
Beautiful partial floor available with 3 windowed offices and a conference room! Large windows on the north side allow for great natural light throughout. This column free layout means we have endless flexibility when it comes to accommodating any desired setup. Ownership can handle build outs for incoming tenants. Central AC is in place and a wet pantry can be added. Tenants enjoy a 24/7 attended lobby and use of three passenger and 2 freight elevators!
- Listed rate may not include certain utilities, building services and property expenses
- Mostly Open Floor Plan Layout
- 3 Private Offices
- Finished Ceilings: 10’ - 11’2”
- Central Air Conditioning
- Natural Light
- 24/7 Access.
- Fully Built-Out as Standard Office
- Fits 5 - 15 People
- 1 Conference Room
- Space is in Excellent Condition
- Exposed Ceiling
- Open-Plan
| Space | Size | Term | Rental Rate | Space Use | Condition | Available |
| 6th Floor | 5,250 SF | 1-10 Years | Upon Request Upon Request Upon Request Upon Request | Office | Full Build-Out | Now |
| 9th Floor | 5,250 SF | 1-10 Years | Upon Request Upon Request Upon Request Upon Request | Office | Full Build-Out | Now |
| 13th Floor | 5,250 SF | 1-10 Years | Upon Request Upon Request Upon Request Upon Request | Office | Full Build-Out | Now |
| 17th Floor, Ste 17N | 2,439 SF | 1-10 Years | Upon Request Upon Request Upon Request Upon Request | Office | Full Build-Out | Now |
6th Floor
| Size |
| 5,250 SF |
| Term |
| 1-10 Years |
| Rental Rate |
| Upon Request Upon Request Upon Request Upon Request |
| Space Use |
| Office |
| Condition |
| Full Build-Out |
| Available |
| Now |
9th Floor
| Size |
| 5,250 SF |
| Term |
| 1-10 Years |
| Rental Rate |
| Upon Request Upon Request Upon Request Upon Request |
| Space Use |
| Office |
| Condition |
| Full Build-Out |
| Available |
| Now |
13th Floor
| Size |
| 5,250 SF |
| Term |
| 1-10 Years |
| Rental Rate |
| Upon Request Upon Request Upon Request Upon Request |
| Space Use |
| Office |
| Condition |
| Full Build-Out |
| Available |
| Now |
17th Floor, Ste 17N
| Size |
| 2,439 SF |
| Term |
| 1-10 Years |
| Rental Rate |
| Upon Request Upon Request Upon Request Upon Request |
| Space Use |
| Office |
| Condition |
| Full Build-Out |
| Available |
| Now |
6th Floor
| Size | 5,250 SF |
| Term | 1-10 Years |
| Rental Rate | Upon Request |
| Space Use | Office |
| Condition | Full Build-Out |
| Available | Now |
Column free, full-floor, showroom space available! Currently laid out with a conference room, private office and 2 large showroom areas, ownership is happy to modify as needed. Private restrooms, wet pantry, and tenant controlled central AC are also in place! Large windows on the north and south sides allow for great natural light throughout. This column free layout means we have endless flexibility when it comes to accommodating any desired setup. Ownership can handle build outs for incoming tenants. Tenants enjoy a beautifully renovated, 24/7 attended lobby and access to three passenger and 2 freight elevators! For more information please visit: https://www.135w36.com/
- Listed rate may not include certain utilities, building services and property expenses
- Fully Built-Out as Standard Office
- Mostly Open Floor Plan Layout
- Fits 14 - 42 People
- 1 Private Office
- 1 Conference Room
- Finished Ceilings: 10’5” - 11’2”
- Space is in Excellent Condition
- Central Air Conditioning
- Elevator Access
- Private Restrooms
- High Ceilings
- Exposed Ceiling
- Natural Light
- Open-Plan
- 24/7 Access.
9th Floor
| Size | 5,250 SF |
| Term | 1-10 Years |
| Rental Rate | Upon Request |
| Space Use | Office |
| Condition | Full Build-Out |
| Available | Now |
Incredible full-floor space with large windows on the north and south sides allowing for great natural light and views throughout! This column free layout means we have endless flexibility when it comes to accommodating any desired setup. Ownership will build for incoming tenants and deliver finishes similar to the photos shown. 2 Private restrooms, wet pantry, and central AC are all in place. Tenants enjoy a 24/7 attended lobby and use of three passenger and 2 freight elevators!
- Listed rate may not include certain utilities, building services and property expenses
- Fully Built-Out as Standard Office
- Mostly Open Floor Plan Layout
- Fits 14 - 42 People
- 1 Conference Room
- Finished Ceilings: 10’ - 11’2”
- Space is in Excellent Condition
- Central Air Conditioning
- Elevator Access
- Private Restrooms
- High Ceilings
- Exposed Ceiling
- Natural Light
- Open-Plan
- 24/7 Access.
13th Floor
| Size | 5,250 SF |
| Term | 1-10 Years |
| Rental Rate | Upon Request |
| Space Use | Office |
| Condition | Full Build-Out |
| Available | Now |
Incredible full-floor space with 6 private offices and a large conference room! Large windows on the north and south sides allow for great natural light throughout. This column free layout means we have endless flexibility when it comes to accommodating any desired setup. Ownership can handle build outs for incoming tenants. 2 Private restrooms, wet pantry, and central AC are all in place. Tenants enjoy a 24/7 attended lobby and use of three passenger and 2 freight elevators!
- Listed rate may not include certain utilities, building services and property expenses
- Fully Built-Out as Standard Office
- Mostly Open Floor Plan Layout
- Fits 12 - 34 People
- 6 Private Offices
- 1 Conference Room
- Finished Ceilings: 10’ - 11’2”
- Space is in Excellent Condition
- Central Air Conditioning
- Elevator Access
- Private Restrooms
- High Ceilings
- Exposed Ceiling
- Natural Light
- Open-Plan
- Hardwood Floors
- 24/7 Access.
17th Floor, Ste 17N
| Size | 2,439 SF |
| Term | 1-10 Years |
| Rental Rate | Upon Request |
| Space Use | Office |
| Condition | Full Build-Out |
| Available | Now |
Beautiful partial floor available with 3 windowed offices and a conference room! Large windows on the north side allow for great natural light throughout. This column free layout means we have endless flexibility when it comes to accommodating any desired setup. Ownership can handle build outs for incoming tenants. Central AC is in place and a wet pantry can be added. Tenants enjoy a 24/7 attended lobby and use of three passenger and 2 freight elevators!
- Listed rate may not include certain utilities, building services and property expenses
- Fully Built-Out as Standard Office
- Mostly Open Floor Plan Layout
- Fits 5 - 15 People
- 3 Private Offices
- 1 Conference Room
- Finished Ceilings: 10’ - 11’2”
- Space is in Excellent Condition
- Central Air Conditioning
- Exposed Ceiling
- Natural Light
- Open-Plan
- 24/7 Access.
Property Overview
Okada & Company welcome's you to Fashion Tower, a distinguished landmark in the Garment District, originally crafted by the renowned Architect Emery Roth in 1925. Embodying the essence of timeless elegance, this iconic high-rise has been meticulously restored by GRT Architects, honoring its storied past while embracing the spirit of modern design. Step into the lobby, where Emery Roth's vision meets contemporary flair. GRT Architects have artfully blended graphic color palettes, geometric shapes, and subtle textures to create a dynamic visual experience inspired by the world of fashion. Walker Zanger's select Calacata Regina Marble adorns the walls, adding a touch of luxury and sophistication to the space. Outside, the facade has been lovingly restored to its original splendor, guided by Roth's original drawings. Intricate details, such as the carved stone archway and polychrome terracotta panels featuring peacock motifs, pay homage to the building's rich history and its connection to the garment trade. Inside, the celebration of fashion continues with a double-height lobby clad in pleated Calacata marble and bronze-tinted aluminum. The space exudes both grandeur and intimacy, reflecting the delicate balance between imposing and inviting that defines New York Art Deco. Fashion Tower's commitment to excellence is further underscored by its prestigious accolades, including the 2015 AIA New York State Design Award and the 2015 MIA Pinnacle Award of Excellence. These honors celebrate the meticulous craftsmanship and innovative design that have transformed this historic landmark into a modern masterpiece. With 21 floors and 110,000 square feet of space, Fashion Tower stands as a testament to the enduring legacy of the Garment District. Its unique blend of history, artistry, and style makes it a truly exceptional destination in the heart of the city. Experience the epitome of showcase floors for work and collaboration at Fashion Tower, where past and present converge in perfect harmony.
- 24 Hour Access
- Bus Line
- Metro/Subway
- Security System
- Energy Star Labeled
- Energy Performance Rating - A
PROPERTY FACTS
Sustainability
Sustainability
ENERGY STAR® Energy Star is a program run by the U.S. Environmental Protection Agency (EPA) and U.S. Department of Energy (DOE) that promotes energy efficiency and provides simple, credible, and unbiased information that consumers and businesses rely on to make well-informed decisions. Thousands of industrial, commercial, utility, state, and local organizations partner with the EPA to deliver cost-saving energy efficiency solutions that protect the climate while improving air quality and protecting public health. The Energy Star score compares a building’s energy performance to similar buildings nationwide and accounts for differences in operating conditions, regional weather data, and other important considerations. Certification is given on an annual basis, so a building must maintain its high performance to be certified year to year. To be eligible for Energy Star certification, a building must earn a score of 75 or higher on EPA’s 1 – 100 scale, indicating that it performs better than at least 75 percent of similar buildings nationwide. This 1 – 100 Energy Star score is based on the actual, measured energy use of a building and is calculated within EPA’s Energy Star Portfolio Manager tool.
Presented by

Fashion Tower | 135 W 36th St
Hmm, there seems to have been an error sending your message. Please try again.
Thanks! Your message was sent.

















