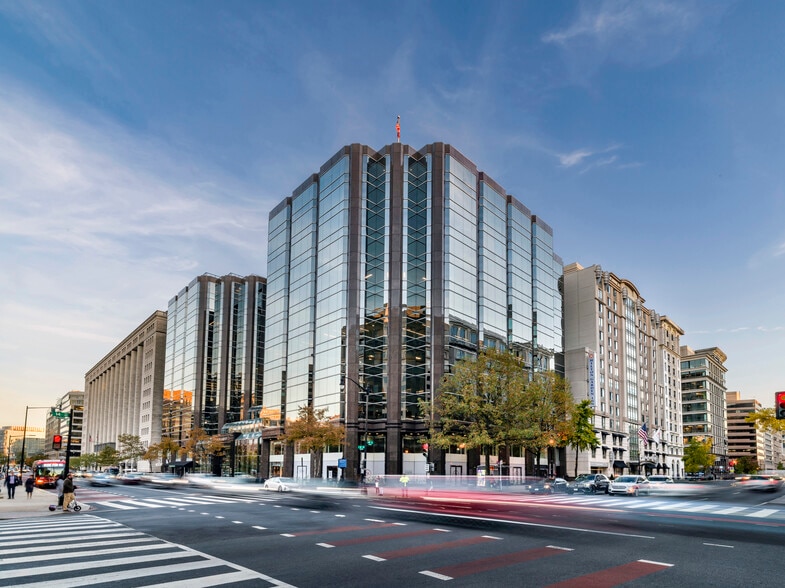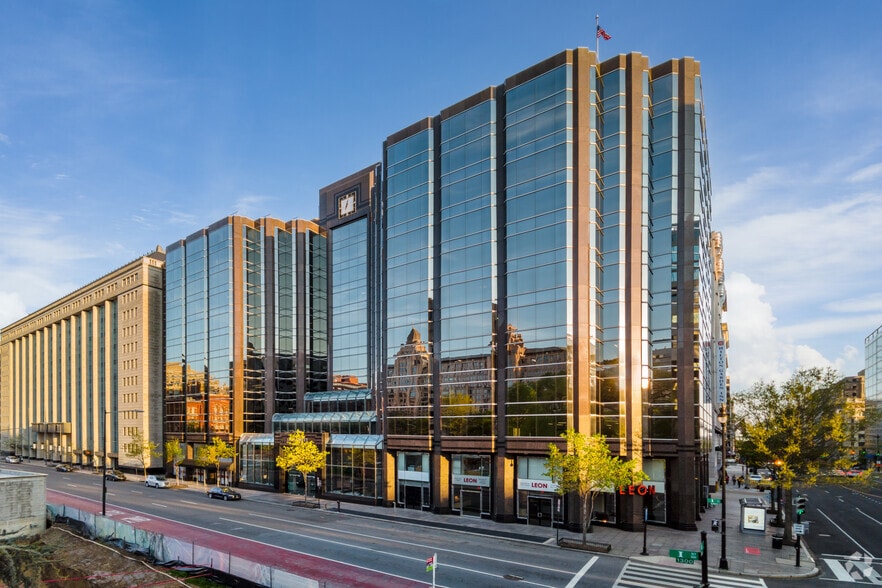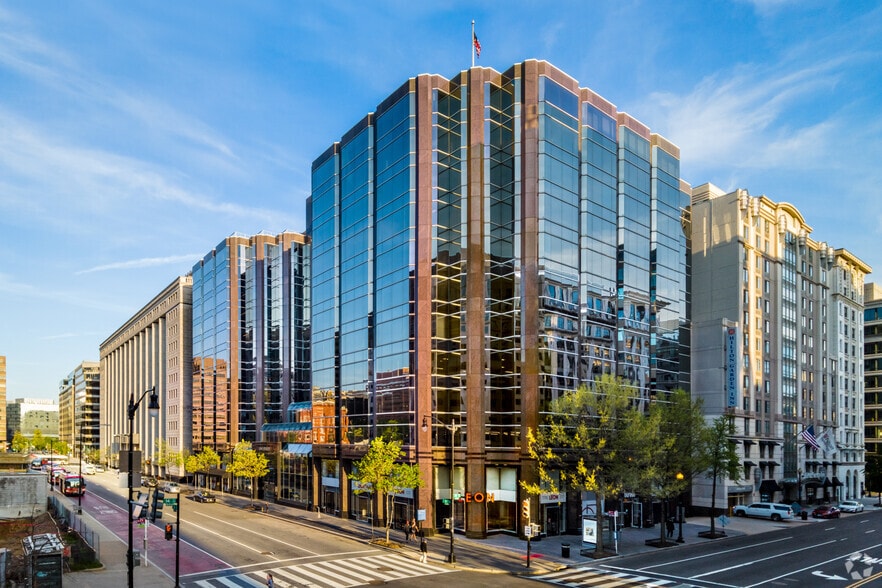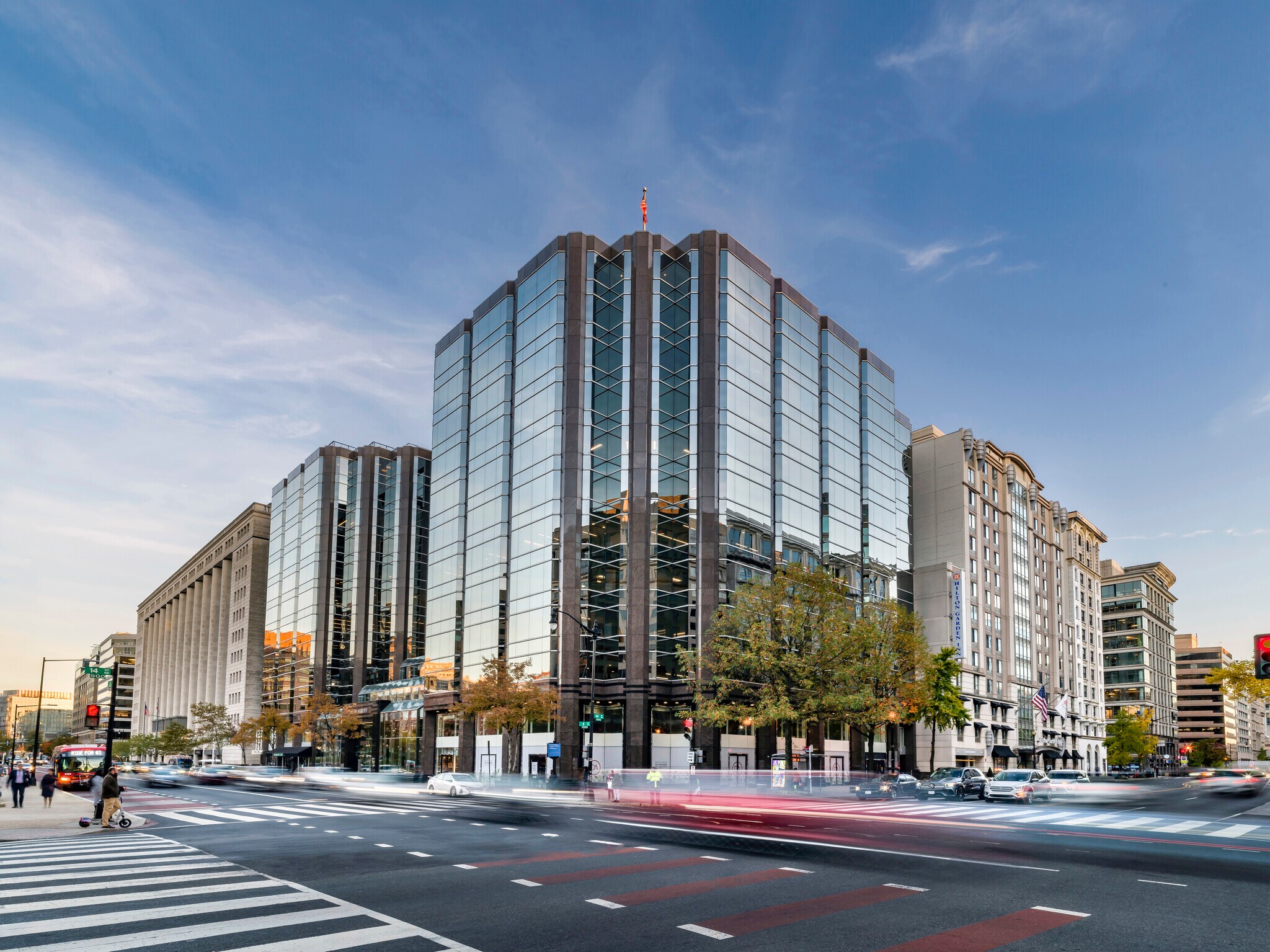ALL AVAILABLE SPACES(5)
Display Rental Rate as
- SPACE
- SIZE
- TERM
- RENTAL RATE
- SPACE USE
- CONDITION
- AVAILABLE
This space is contiguous with space B & C.
- Partially Built-Out as Standard Retail Space
- Can be combined with additional space(s) for up to 5,357 SF of adjacent space
This space is contiguous with Space A & C. 2nd generation restaurant/café space
- Partially Built-Out as Standard Retail Space
- Can be combined with additional space(s) for up to 5,357 SF of adjacent space
- Located in-line with other retail
This space is contiguous with space A & B. 2nd generation restaurant space
- Partially Built-Out as Standard Retail Space
- Can be combined with additional space(s) for up to 5,357 SF of adjacent space
- Located in-line with other retail
This space is contiguous with space E.
- Partially Built-Out as Standard Retail Space
- Can be combined with additional space(s) for up to 11,745 SF of adjacent space
- Located in-line with other retail
This space is contiguous with space D. 2nd generation restaurant space
- Partially Built-Out as a Drinking Establishment
- Can be combined with additional space(s) for up to 11,745 SF of adjacent space
- Located in-line with other retail
| Space | Size | Term | Rental Rate | Space Use | Condition | Available |
| 1st Floor, Ste Space A | 3,514 SF | Negotiable | Upon Request | Retail | Partial Build-Out | Now |
| 1st Floor, Ste Space B | 894 SF | Negotiable | Upon Request | Retail | Partial Build-Out | Now |
| 1st Floor, Ste Space C | 949 SF | Negotiable | Upon Request | Retail | Partial Build-Out | 60 Days |
| 1st Floor, Ste Space D | 5,872 SF | Negotiable | Upon Request | Retail | Partial Build-Out | Now |
| 1st Floor, Ste Space E | 5,873 SF | Negotiable | Upon Request | Retail | Partial Build-Out | Now |
1st Floor, Ste Space A
| Size |
| 3,514 SF |
| Term |
| Negotiable |
| Rental Rate |
| Upon Request |
| Space Use |
| Retail |
| Condition |
| Partial Build-Out |
| Available |
| Now |
1st Floor, Ste Space B
| Size |
| 894 SF |
| Term |
| Negotiable |
| Rental Rate |
| Upon Request |
| Space Use |
| Retail |
| Condition |
| Partial Build-Out |
| Available |
| Now |
1st Floor, Ste Space C
| Size |
| 949 SF |
| Term |
| Negotiable |
| Rental Rate |
| Upon Request |
| Space Use |
| Retail |
| Condition |
| Partial Build-Out |
| Available |
| 60 Days |
1st Floor, Ste Space D
| Size |
| 5,872 SF |
| Term |
| Negotiable |
| Rental Rate |
| Upon Request |
| Space Use |
| Retail |
| Condition |
| Partial Build-Out |
| Available |
| Now |
1st Floor, Ste Space E
| Size |
| 5,873 SF |
| Term |
| Negotiable |
| Rental Rate |
| Upon Request |
| Space Use |
| Retail |
| Condition |
| Partial Build-Out |
| Available |
| Now |
SELECT TENANTS
- FLOOR
- TENANT NAME
- INDUSTRY
- 8th
- 340B Health
- Services
- 3rd
- Democratic Attorneys General Association
- Administrative and Support Services
- 4th
- Elizabeth Glaser Pediatric AIDS Foundation
- Professional, Scientific, and Technical Services
- Multiple
- Hollingsworth
- Transportation and Warehousing
- Multiple
- Institute of International Education
- Educational Services
- 11th
- International Research & Exchange
- Health Care and Social Assistance
- 9th
- KCCT
- Professional, Scientific, and Technical Services
- 6th
- OB-C Group, LLC
- Professional, Scientific, and Technical Services
- 4th
- Smart Growth America
- Services
- 5th
- Wilmington Trust
- Finance and Insurance
PROPERTY FACTS
PROPERTY OVERVIEW
Retail and 2nd Generation Restaurant space available. Site is directly across from the recently revitalized Franklin Park and the McPherson Square Metro Station.
- 24 Hour Access
- Atrium
- Banking
- Controlled Access
- Conferencing Facility
- Fitness Center
- Property Manager on Site
- Restaurant
- Security System
- Signage
- Roof Terrace
- Storage Space
- Outdoor Seating
- Air Conditioning
- Smoke Detector
NEARBY MAJOR RETAILERS


















