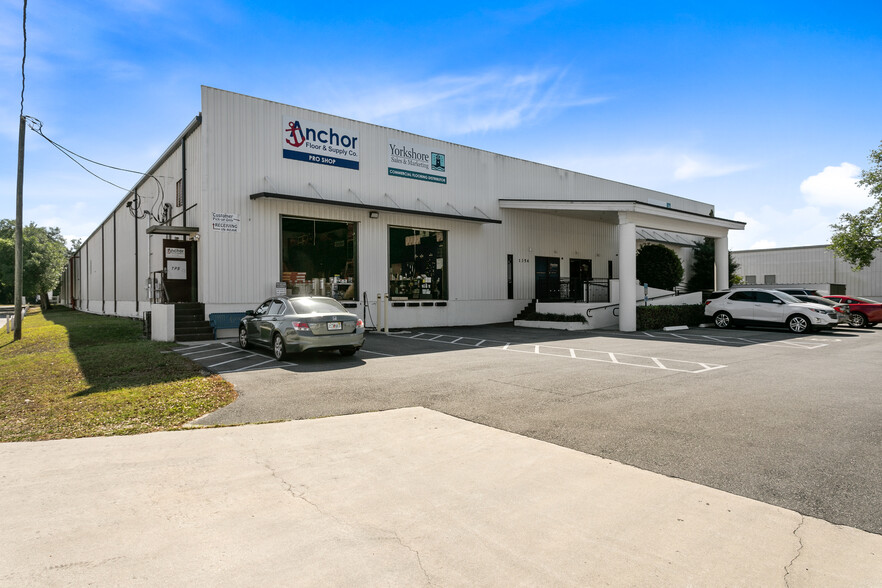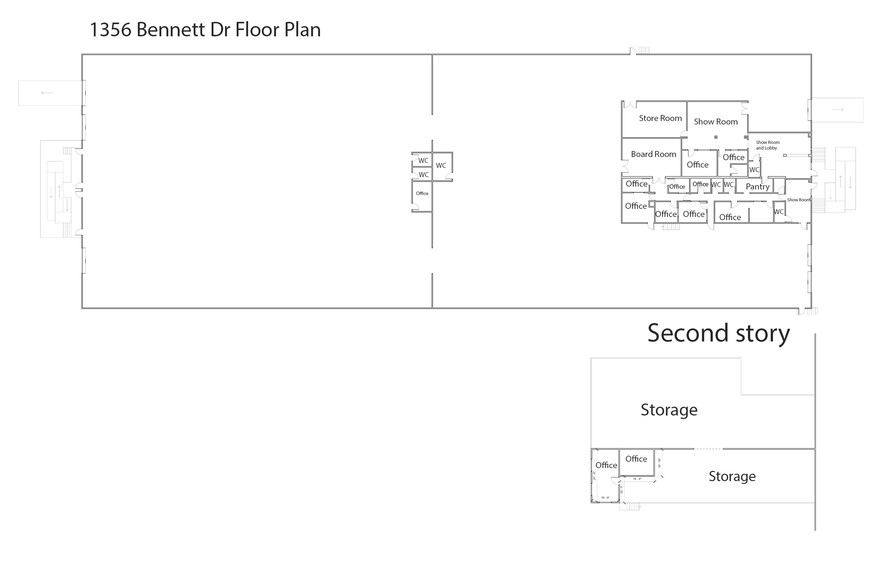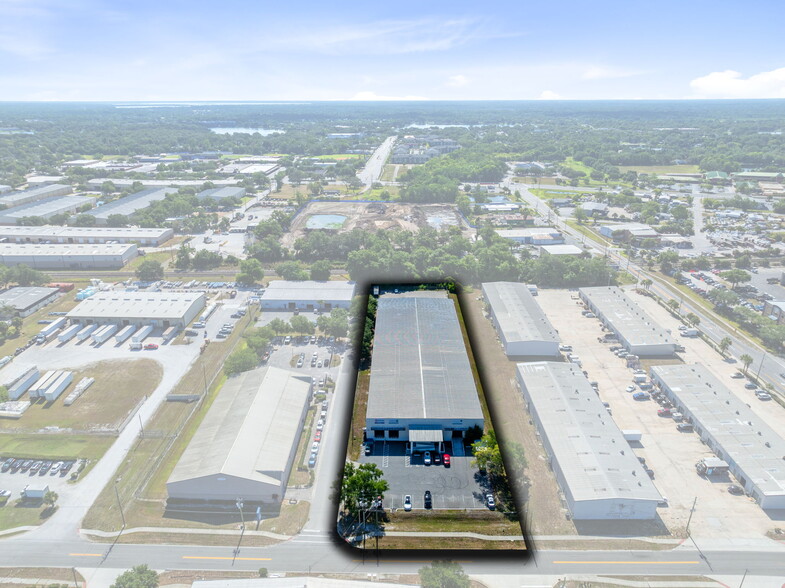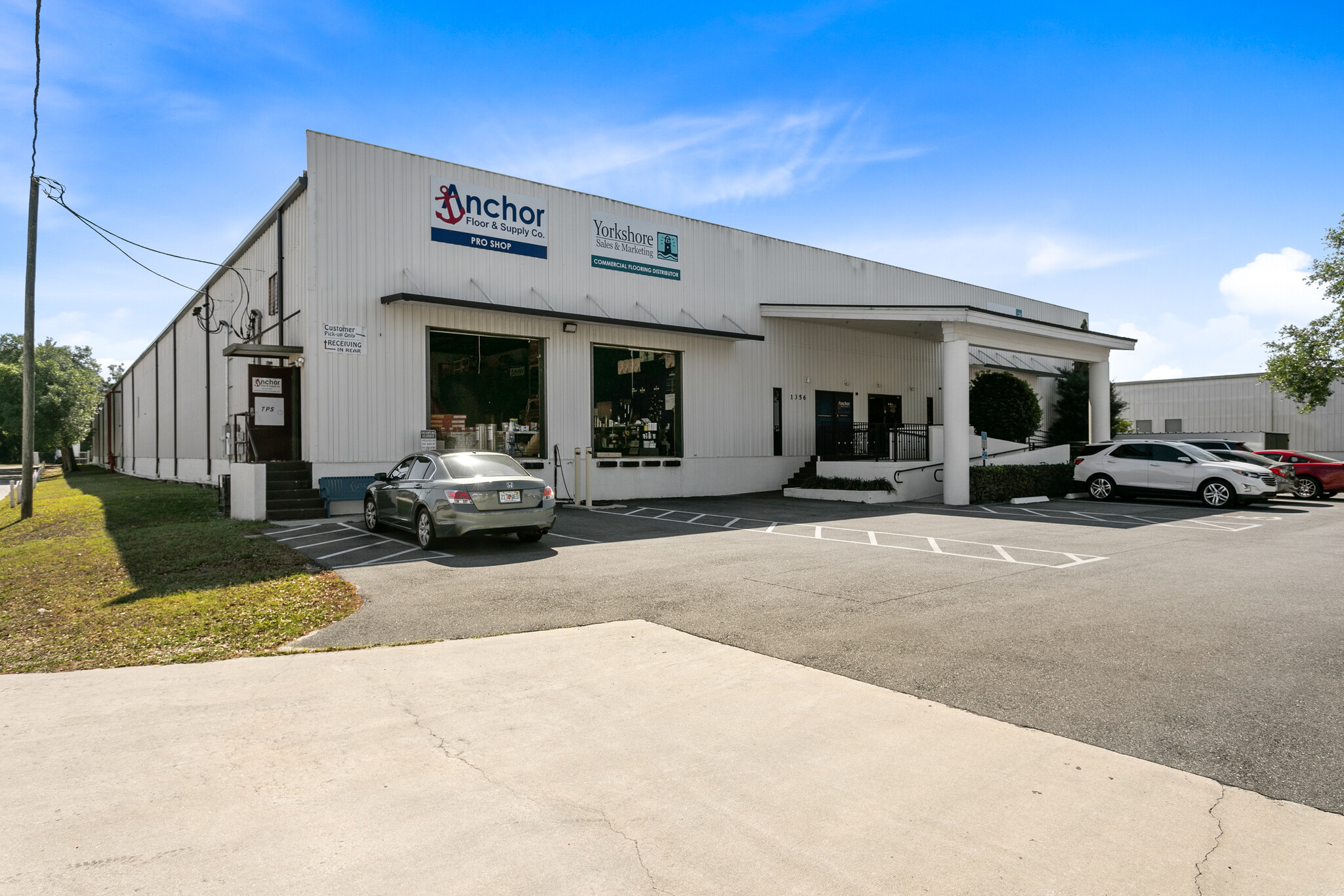
1356 Bennett Dr
This feature is unavailable at the moment.
We apologize, but the feature you are trying to access is currently unavailable. We are aware of this issue and our team is working hard to resolve the matter.
Please check back in a few minutes. We apologize for the inconvenience.
- LoopNet Team
thank you

Your email has been sent!
1356 Bennett Dr
46,560 SF 100% Leased Industrial Building Longwood, FL 32750 $6,937,000 ($149/SF)



Investment Highlights
- 46560 SQFT - $149 per SQFT
- 11 Offices plus Showroom, Board Room and storage & 7 Bathrooms ( One with Shower)
- ADA access front and rear
- 2.38 acres - With Fenced yard - Loading front and Rear
- 4 Dock High Doors and 2 Roll-up doors and ramp
- Many recent Upgrades Including LED lighting , Paved and painted Parking Lot- Landscaping- Gutters with underground piped runoff
Executive Summary
Super clean - 46,560 square feet warehouse. This updated, clean warehouse sits on 2.5 acres of land in Longwood's perfectly located industrial area. Excellent frontage on Bennett Drive with ample parking both in front and rear of the building.
The Column spacing is 40'x30' and the ceiling height is 18' +/-. Zoned industrial. 4 Dock-high doors, plus another 2 with a loading ramp and roll-up door. The .35 +/- acres of fully fenced yard behind the building can easily accommodate a semi-truck turnaround.
There are 11 offices, a 2,000 SF showroom, a 300 SF board meeting room, and a 600 SF under-air storage area. All interior offices have 10-foot ceilings. There are 7 bathrooms throughout the property, one of which in the office area is a full bathroom with shower.
The property was built in 1984 and 1987 with major renovations in 2008 and 2018, on top of this some of the most recent upgrades include LED motion detection warehouse lighting and newly installed LED overhead lighting, new interior floors in the office and showroom areas, modern ceiling tiles and bathroom fixtures, and a newly designed pantry. On the exterior of the property, the parking lot has been recently paved and striped with freshly planted landscaping, new gutters, and newly installed underground piped rainwater run-off. Accessible ramps along with stairs were also added, leading up to the property, both front and rear.
The property was constructed on a fill dirt platform which is four feet above ground, with a water run-off drainage ditch running along the entire right-side perimeter of the building.
Tenant occupied by 4 tenants – Room to increase SQFT amounts for future tenants if not wanting to occupy the whole space or purchase as an investment.
Excellent location in Longwood -- close to UPS, FedEx, 17/92, SR 434, SR 436, and I-4.
The Column spacing is 40'x30' and the ceiling height is 18' +/-. Zoned industrial. 4 Dock-high doors, plus another 2 with a loading ramp and roll-up door. The .35 +/- acres of fully fenced yard behind the building can easily accommodate a semi-truck turnaround.
There are 11 offices, a 2,000 SF showroom, a 300 SF board meeting room, and a 600 SF under-air storage area. All interior offices have 10-foot ceilings. There are 7 bathrooms throughout the property, one of which in the office area is a full bathroom with shower.
The property was built in 1984 and 1987 with major renovations in 2008 and 2018, on top of this some of the most recent upgrades include LED motion detection warehouse lighting and newly installed LED overhead lighting, new interior floors in the office and showroom areas, modern ceiling tiles and bathroom fixtures, and a newly designed pantry. On the exterior of the property, the parking lot has been recently paved and striped with freshly planted landscaping, new gutters, and newly installed underground piped rainwater run-off. Accessible ramps along with stairs were also added, leading up to the property, both front and rear.
The property was constructed on a fill dirt platform which is four feet above ground, with a water run-off drainage ditch running along the entire right-side perimeter of the building.
Tenant occupied by 4 tenants – Room to increase SQFT amounts for future tenants if not wanting to occupy the whole space or purchase as an investment.
Excellent location in Longwood -- close to UPS, FedEx, 17/92, SR 434, SR 436, and I-4.
Financial Summary (Actual - 2023) |
Annual | Annual Per SF |
|---|---|---|
| Gross Rental Income |
-

|
-

|
| Other Income |
-

|
-

|
| Vacancy Loss |
-

|
-

|
| Effective Gross Income |
$326,526

|
$7.01

|
| Taxes |
$39,000

|
$0.84

|
| Operating Expenses |
-

|
-

|
| Total Expenses |
$39,000

|
$0.84

|
| Net Operating Income |
-

|
-

|
Financial Summary (Actual - 2023)
| Gross Rental Income | |
|---|---|
| Annual | - |
| Annual Per SF | - |
| Other Income | |
|---|---|
| Annual | - |
| Annual Per SF | - |
| Vacancy Loss | |
|---|---|
| Annual | - |
| Annual Per SF | - |
| Effective Gross Income | |
|---|---|
| Annual | $326,526 |
| Annual Per SF | $7.01 |
| Taxes | |
|---|---|
| Annual | $39,000 |
| Annual Per SF | $0.84 |
| Operating Expenses | |
|---|---|
| Annual | - |
| Annual Per SF | - |
| Total Expenses | |
|---|---|
| Annual | $39,000 |
| Annual Per SF | $0.84 |
| Net Operating Income | |
|---|---|
| Annual | - |
| Annual Per SF | - |
Property Facts
Amenities
- Fenced Lot
- Front Loading
- Wheelchair Accessible
- Reception
- Common Parts WC Facilities
1 of 1
zoning
| Zoning Code | IND (Industrial) |
| IND (Industrial) |
1 of 61
VIDEOS
3D TOUR
PHOTOS
STREET VIEW
STREET
MAP
1 of 1
Presented by

1356 Bennett Dr
Already a member? Log In
Hmm, there seems to have been an error sending your message. Please try again.
Thanks! Your message was sent.


