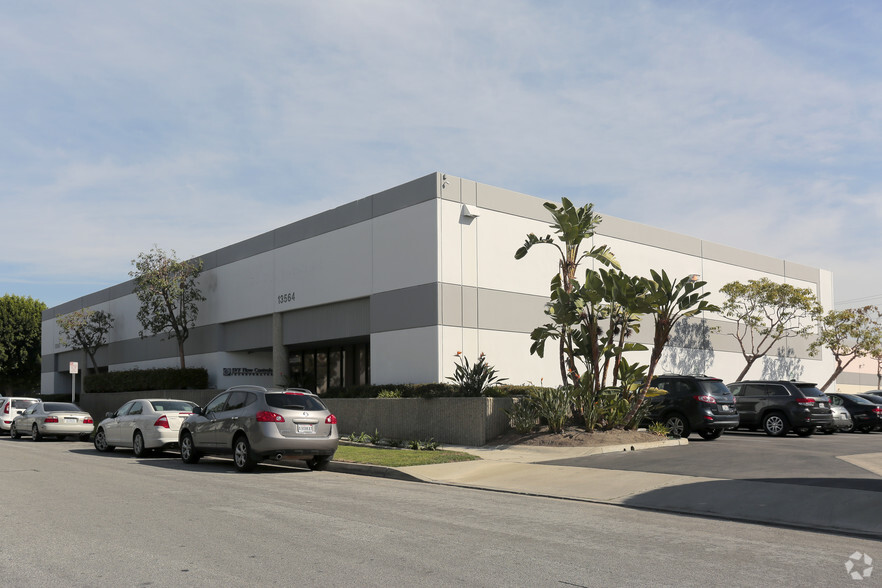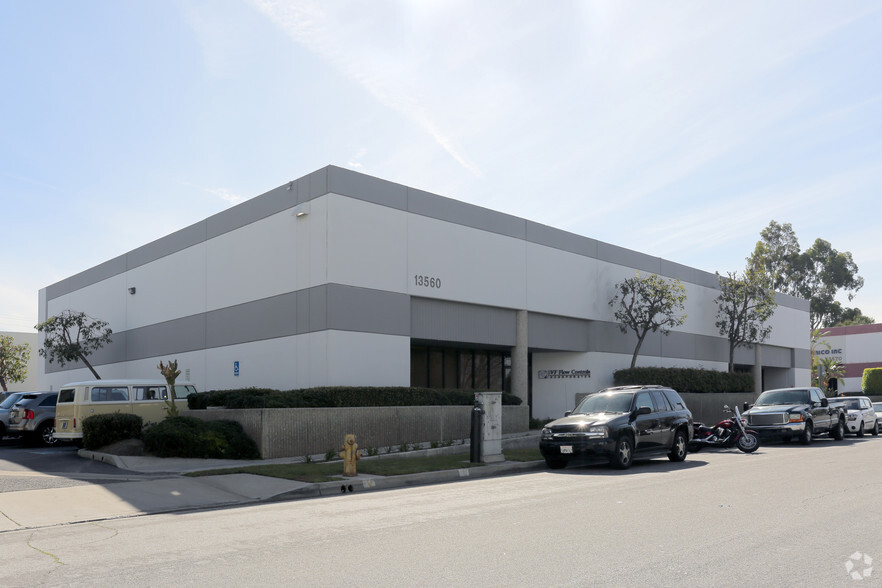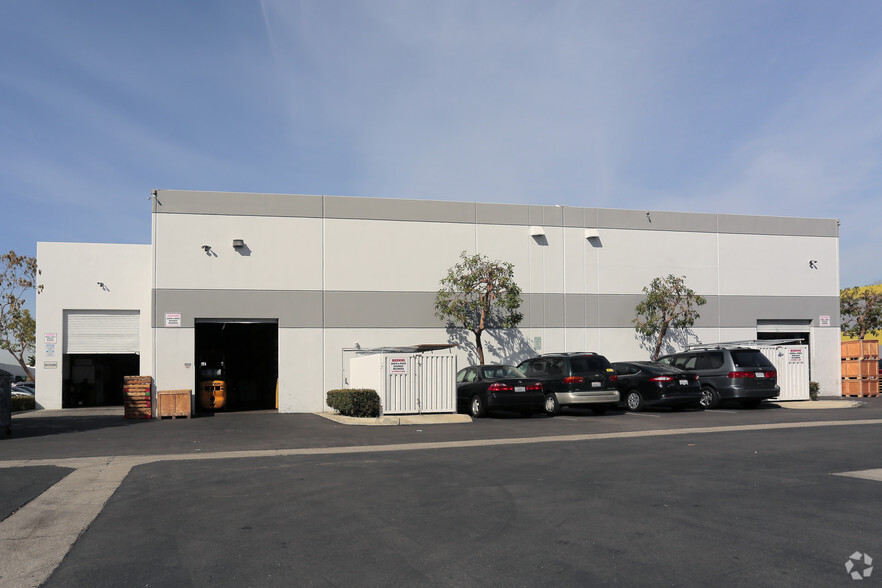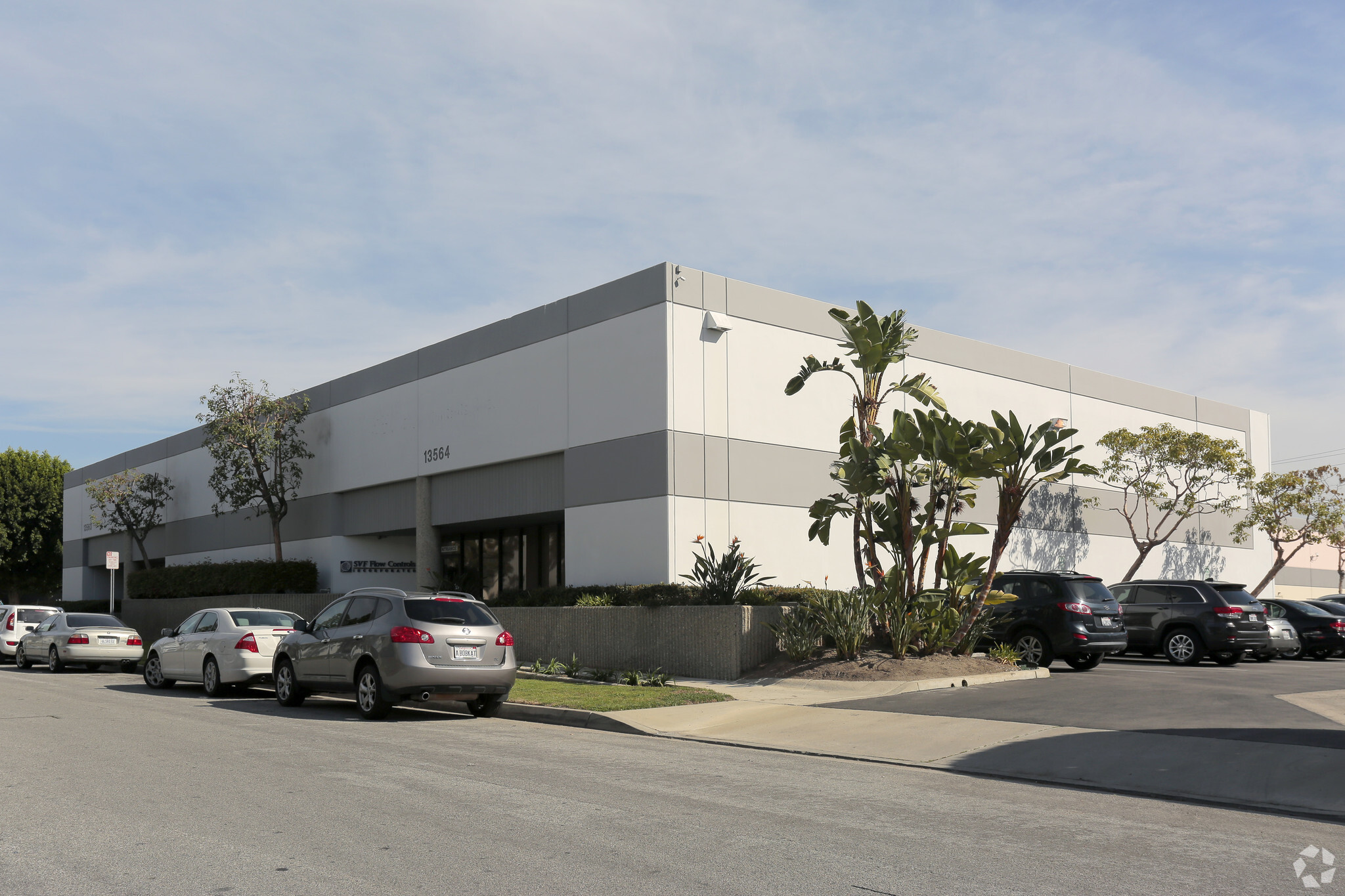
This feature is unavailable at the moment.
We apologize, but the feature you are trying to access is currently unavailable. We are aware of this issue and our team is working hard to resolve the matter.
Please check back in a few minutes. We apologize for the inconvenience.
- LoopNet Team
thank you

Your email has been sent!
13564 Larwin Cir
6,882 SF of Industrial Space Available in Santa Fe Springs, CA 90670



Highlights
- Excellent Access to 605, 5, and 91 Freeways
Features
all available space(1)
Display Rental Rate as
- Space
- Size
- Term
- Rental Rate
- Space Use
- Condition
- Available
Renovated and ready for occupancy. Asking $1.45/sf gross + $225/mo landscape reimbursement Call to Show -± 6,882 SF Freestanding Industrial Building -Approximately ± 1,000 SF Office Space -18’ Minimum Warehouse Clearance Height -2 Ground Level Doors - 10’x10’ and 12’x14’ -600A, 277 / 480V 3 Phase Power -Part of a Larger Master Planned Business Park -Excellent Access to 605, 5, and 91 Freeways -Interior Renovations to be Completed -Available August 1, 2024
- Listed rate may not include certain utilities, building services and property expenses
- 2 Drive Ins
- 2 Ground Level Doors - 10’x10’ and 12’x14’
- Interior Renovations to be Completed
- Includes 1,000 SF of dedicated office space
- 18’ Minimum Warehouse Clearance Height
- 600A, 277 / 480V 3 Phase Power
| Space | Size | Term | Rental Rate | Space Use | Condition | Available |
| 1st Floor | 6,882 SF | Negotiable | $17.40 /SF/YR $1.45 /SF/MO $187.29 /m²/YR $15.61 /m²/MO $9,979 /MO $119,747 /YR | Industrial | Partial Build-Out | Now |
1st Floor
| Size |
| 6,882 SF |
| Term |
| Negotiable |
| Rental Rate |
| $17.40 /SF/YR $1.45 /SF/MO $187.29 /m²/YR $15.61 /m²/MO $9,979 /MO $119,747 /YR |
| Space Use |
| Industrial |
| Condition |
| Partial Build-Out |
| Available |
| Now |
1st Floor
| Size | 6,882 SF |
| Term | Negotiable |
| Rental Rate | $17.40 /SF/YR |
| Space Use | Industrial |
| Condition | Partial Build-Out |
| Available | Now |
Renovated and ready for occupancy. Asking $1.45/sf gross + $225/mo landscape reimbursement Call to Show -± 6,882 SF Freestanding Industrial Building -Approximately ± 1,000 SF Office Space -18’ Minimum Warehouse Clearance Height -2 Ground Level Doors - 10’x10’ and 12’x14’ -600A, 277 / 480V 3 Phase Power -Part of a Larger Master Planned Business Park -Excellent Access to 605, 5, and 91 Freeways -Interior Renovations to be Completed -Available August 1, 2024
- Listed rate may not include certain utilities, building services and property expenses
- Includes 1,000 SF of dedicated office space
- 2 Drive Ins
- 18’ Minimum Warehouse Clearance Height
- 2 Ground Level Doors - 10’x10’ and 12’x14’
- 600A, 277 / 480V 3 Phase Power
- Interior Renovations to be Completed
Manufacturing FACILITY FACTS
Presented by

13564 Larwin Cir
Hmm, there seems to have been an error sending your message. Please try again.
Thanks! Your message was sent.


