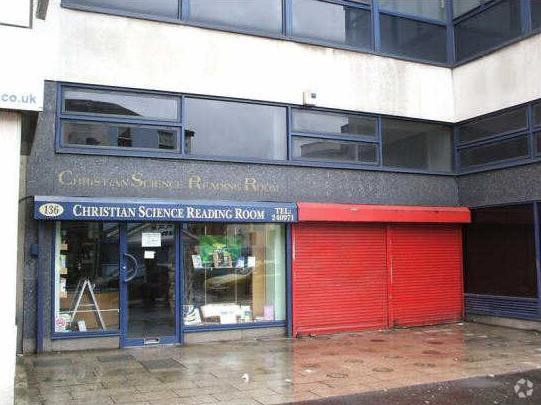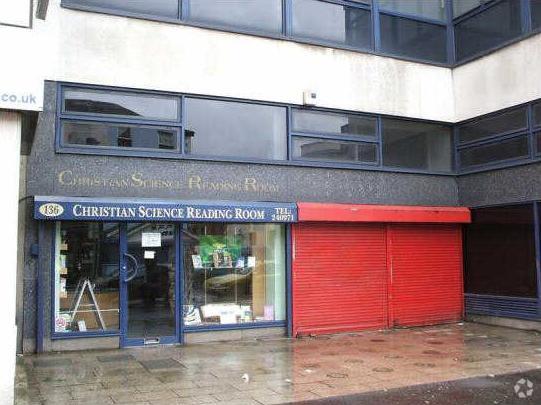
This feature is unavailable at the moment.
We apologize, but the feature you are trying to access is currently unavailable. We are aware of this issue and our team is working hard to resolve the matter.
Please check back in a few minutes. We apologize for the inconvenience.
- LoopNet Team
thank you

Your email has been sent!
136-142 Great Victoria St
Belfast BT2 7BG
Office Property For Lease · 20,344 SF

HIGHLIGHTS
- Prominent location on Shaftesbury Square
- High visibility to passing traffic and pedestrian footfal
- Close to Belfast City Centre
PROPERTY OVERVIEW
The property occupies a highly prominent location on Shaftesbury Square at its junction with the Dublin Road and Great Victoria Street offering a high degree of visibility to passing traffic and pedestrian footfall at the busy intersection. The location is easily accessible to both Belfast City Centre, the Queens University area and South Belfast. Occupiers within close proximity include Halifax, Santander, The Equality Commission, MacMillan Media, FinTru and the site for the proposed new Kainos HQ facility.

