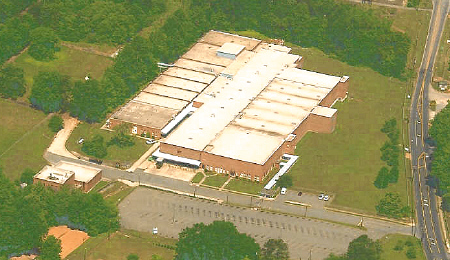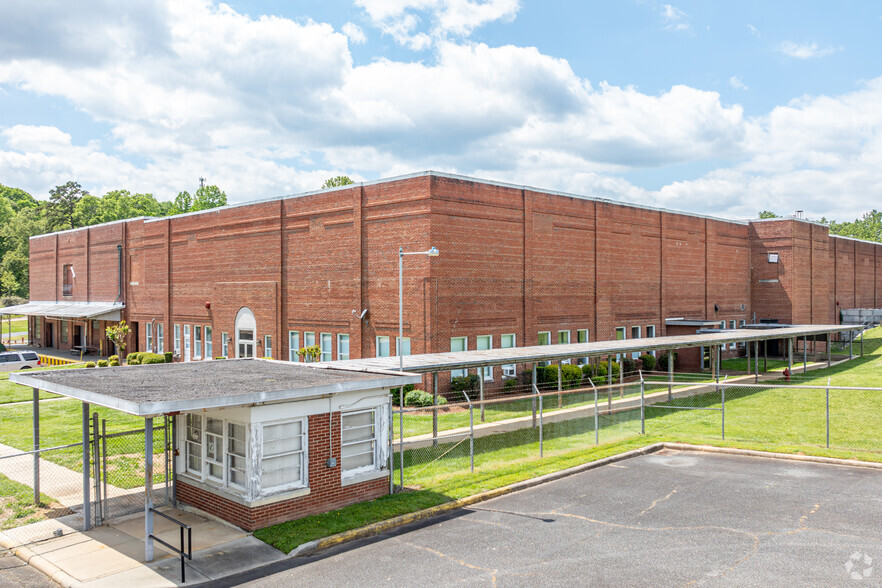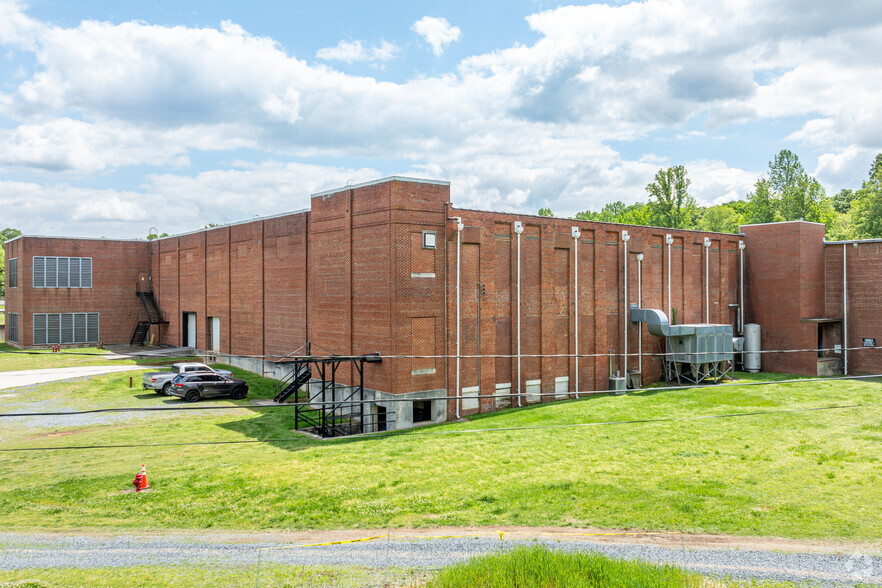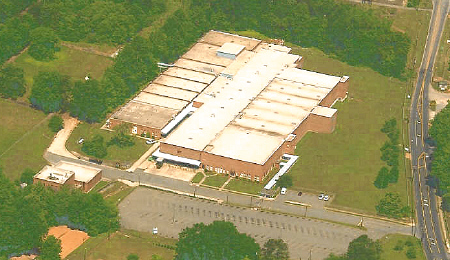136 Collins Ave 2,500 - 31,819 SF of Industrial Space Available in Norwood, NC 28128



HIGHLIGHTS
- Full Time Facility Manager
- Near Railway
- Fenced
FEATURES
ALL AVAILABLE SPACES(5)
Display Rental Rate as
- SPACE
- SIZE
- TERM
- RENTAL RATE
- SPACE USE
- CONDITION
- AVAILABLE
- Lease rate does not include utilities, property expenses or building services
- Lease rate does not include utilities, property expenses or building services
- 3 Loading Docks
- Lease rate does not include utilities, property expenses or building services
- 2 Loading Docks
- 1 Drive Bay
- Lease rate does not include utilities, property expenses or building services
- 5 Drive Ins
- Central Air Conditioning
- Warehouse
- Includes 2,000 SF of dedicated office space
- 6 Loading Docks
- Yard
Looking for the perfect space to meet your business needs? Look no further! This warehouse offers the ideal combination of ample storage space and a comfortable climate-controlled office, making it a versatile and practical solution for your business operations. Warehouse Features: Generous Storage: The warehouse boasts a spacious layout, providing you with plenty of room to store your inventory, equipment, or goods. Whether you're a retailer, distributor, or need storage for your products, this warehouse has the space you require. Climate Control: Say goodbye to temperature fluctuations and humidity concerns. This warehouse is fully climate-controlled, ensuring that your valuable items are protected from extreme temperatures and moisture. This feature is particularly essential for preserving sensitive goods and materials. Shared Loading Docks: Streamline your logistics with access to several convenient loading dock for easy shipping and receiving. Large truck access and ample space make loading and unloading a breeze.
- Lease rate does not include utilities, property expenses or building services
- 1 Drive Bay
- Central Air and Heating
- Includes 100 SF of dedicated office space
- 3 Loading Docks
| Space | Size | Term | Rental Rate | Space Use | Condition | Available |
| 1st Floor | 2,500 SF | Negotiable | Upon Request | Industrial | Partial Build-Out | Now |
| 1st Floor | 5,150 SF | Negotiable | $5.00 /SF/YR | Industrial | - | 30 Days |
| 1st Floor | 3,900 SF | Negotiable | $6.00 /SF/YR | Industrial | Partial Build-Out | Now |
| 1st Floor | 15,500 SF | Negotiable | $4.00 /SF/YR | Industrial | Partial Build-Out | 30 Days |
| 1st Floor | 4,769 SF | Negotiable | $7.50 /SF/YR | Industrial | - | Now |
1st Floor
| Size |
| 2,500 SF |
| Term |
| Negotiable |
| Rental Rate |
| Upon Request |
| Space Use |
| Industrial |
| Condition |
| Partial Build-Out |
| Available |
| Now |
1st Floor
| Size |
| 5,150 SF |
| Term |
| Negotiable |
| Rental Rate |
| $5.00 /SF/YR |
| Space Use |
| Industrial |
| Condition |
| - |
| Available |
| 30 Days |
1st Floor
| Size |
| 3,900 SF |
| Term |
| Negotiable |
| Rental Rate |
| $6.00 /SF/YR |
| Space Use |
| Industrial |
| Condition |
| Partial Build-Out |
| Available |
| Now |
1st Floor
| Size |
| 15,500 SF |
| Term |
| Negotiable |
| Rental Rate |
| $4.00 /SF/YR |
| Space Use |
| Industrial |
| Condition |
| Partial Build-Out |
| Available |
| 30 Days |
1st Floor
| Size |
| 4,769 SF |
| Term |
| Negotiable |
| Rental Rate |
| $7.50 /SF/YR |
| Space Use |
| Industrial |
| Condition |
| - |
| Available |
| Now |
PROPERTY OVERVIEW
An additional 92,000 SF on the 2nd floor will be available in 2024.











