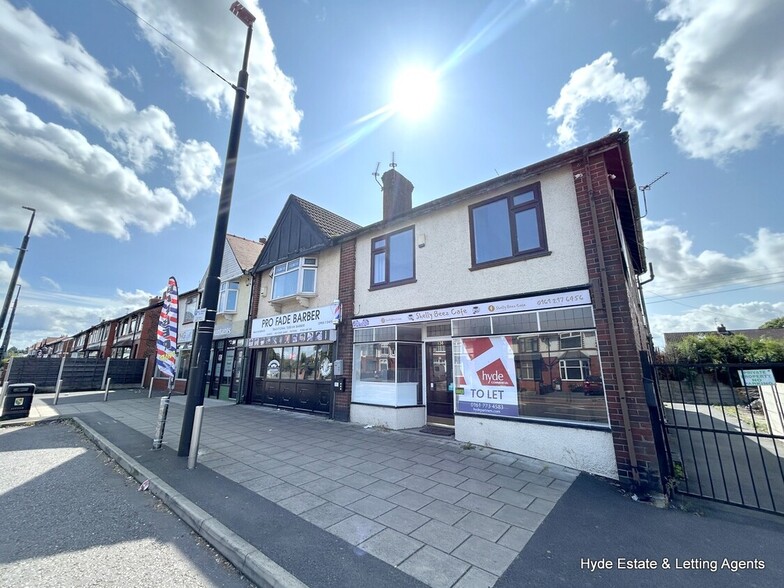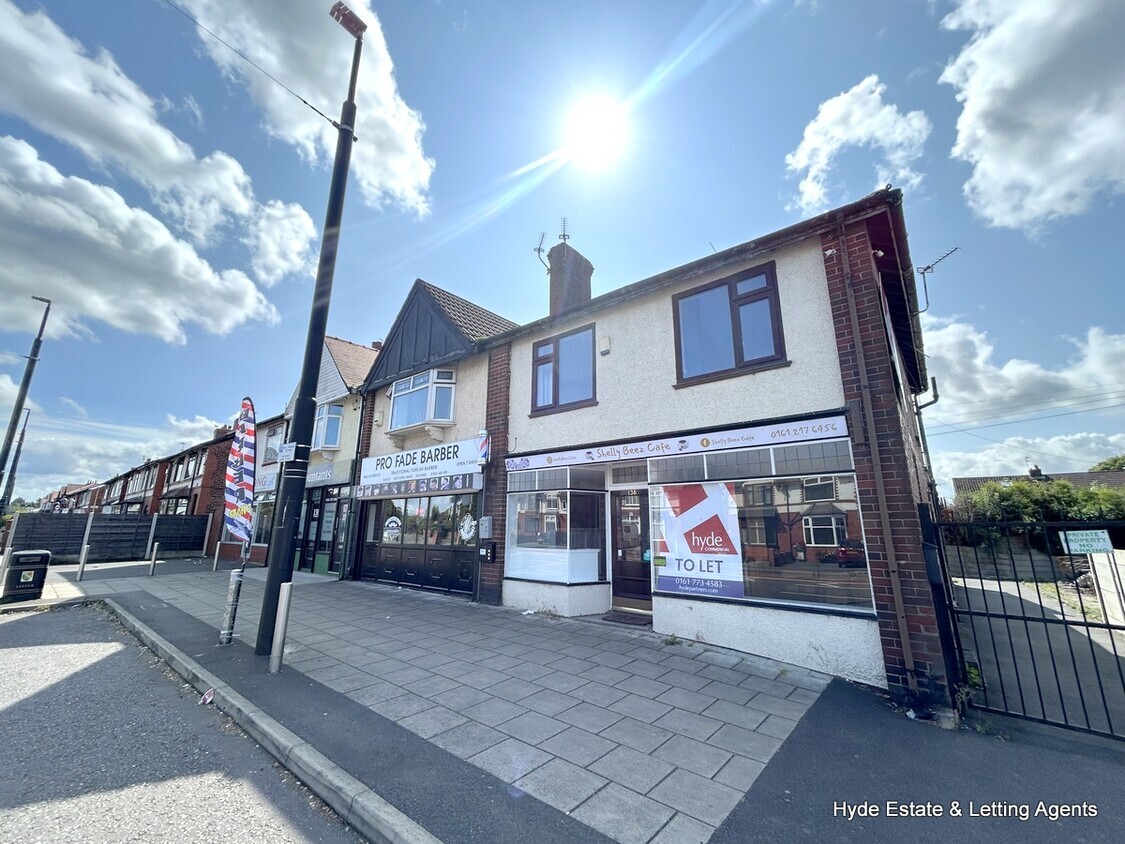
136 Droylesden Rd | Manchester M34 5SJ
This feature is unavailable at the moment.
We apologize, but the feature you are trying to access is currently unavailable. We are aware of this issue and our team is working hard to resolve the matter.
Please check back in a few minutes. We apologize for the inconvenience.
- LoopNet Team
This Property is no longer advertised on LoopNet.com.
136 Droylesden Rd
Manchester M34 5SJ
Property For Lease
Commercial Real Estate Properties
136 Droylesden Rd, Manchester M34 5SJ

HIGHLIGHTS
- Great location
- Signage
- Public transport access
PROPERTY FACTS
| Property Type | Retail | Gross Leasable Area | 2,293 SF |
| Property Subtype | Storefront Retail/Residential | Year Built | 1930 |
| Property Type | Retail |
| Property Subtype | Storefront Retail/Residential |
| Gross Leasable Area | 2,293 SF |
| Year Built | 1930 |
ABOUT THE PROPERTY
Situated on an established parade of shops on Droylsden Road A662, just a short walk to Audenshaw Metrolink station. The M60 motorway junction 23 is only a short drive. Nearby retailers include a One Stop convenience store, Estate Agent, aesthetics clinic and a takeaway.
LINKS
Listing ID: 33307657
Date on Market: 9/26/2024
Last Updated:
Address: 136 Droylesden Rd, Manchester M34 5SJ
The Retail Property at 136 Droylesden Rd, Manchester, M34 5SJ is no longer being advertised on LoopNet.com. Contact the broker for information on availability.
NEARBY LISTINGS
- Oxford St, Manchester
- 19 Mason St, Manchester
- Vale Park Way, Manchester
- 84A North Western St, Manchester
- 43 Market St, Hyde
- 34 John Dalton St, Manchester
- 17-23 Broughton Ln, Manchester
- 10 St John St, Manchester
- 25 St John St, Manchester
- 25 St John St, Manchester
- Lee Rd, Manchester
- 76 King St, Manchester
- Waterloo Rd, Stalybridge
- Old St, Ashton Under Lyne
- Mirabel St, Manchester
1 of 1
VIDEOS
MATTERPORT 3D EXTERIOR
MATTERPORT 3D TOUR
PHOTOS
STREET VIEW
STREET
MAP

Link copied
Your LoopNet account has been created!
Thank you for your feedback.
Please Share Your Feedback
We welcome any feedback on how we can improve LoopNet to better serve your needs.X
{{ getErrorText(feedbackForm.starRating, "rating") }}
255 character limit ({{ remainingChars() }} charactercharacters remainingover)
{{ getErrorText(feedbackForm.msg, "rating") }}
{{ getErrorText(feedbackForm.fname, "first name") }}
{{ getErrorText(feedbackForm.lname, "last name") }}
{{ getErrorText(feedbackForm.phone, "phone number") }}
{{ getErrorText(feedbackForm.phonex, "phone extension") }}
{{ getErrorText(feedbackForm.email, "email address") }}
You can provide feedback any time using the Help button at the top of the page.
