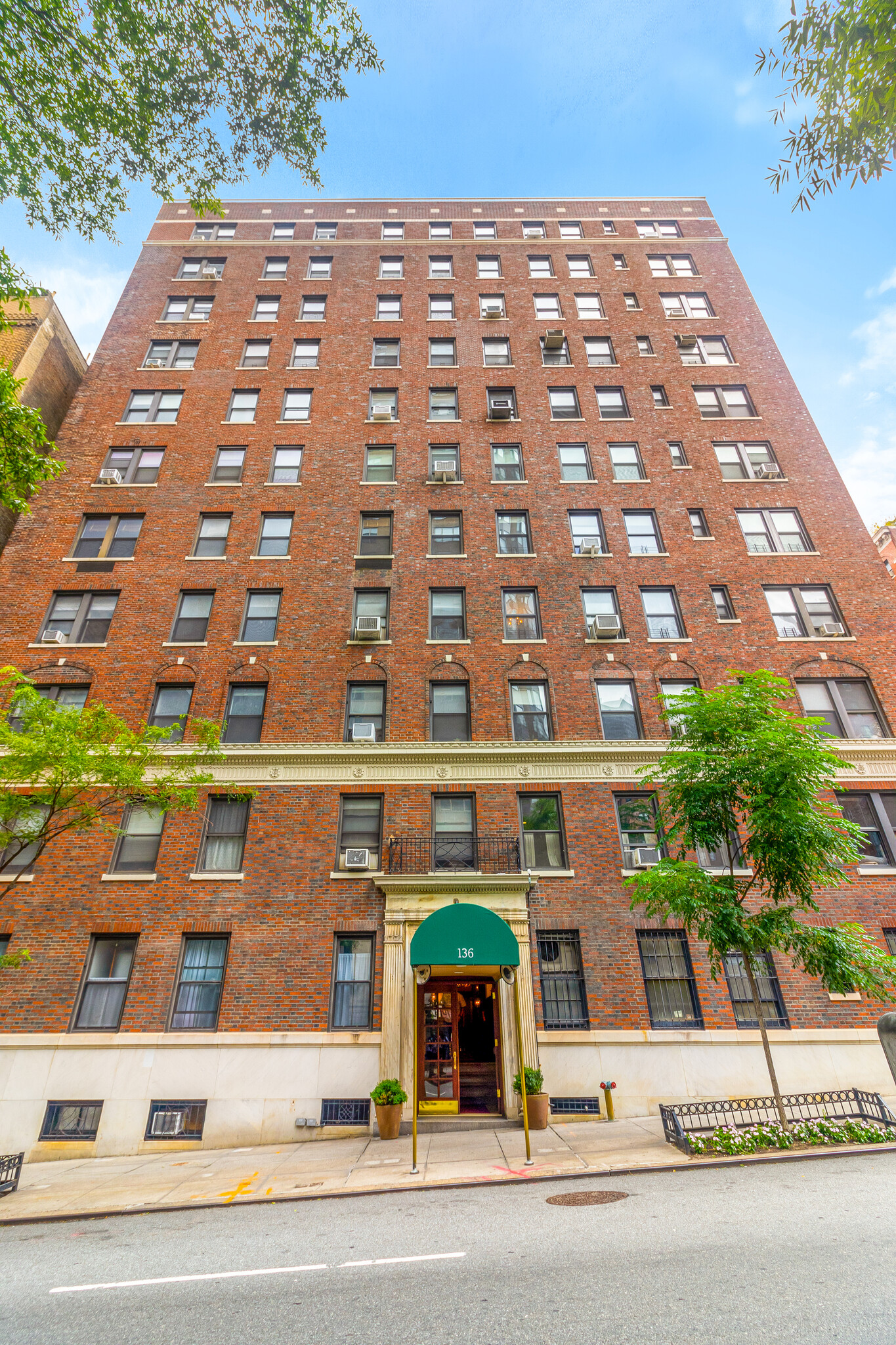136 E 36th St 1,200 SF Office/Medical Condo Unit Offered at $860,000 in New York, NY 10016
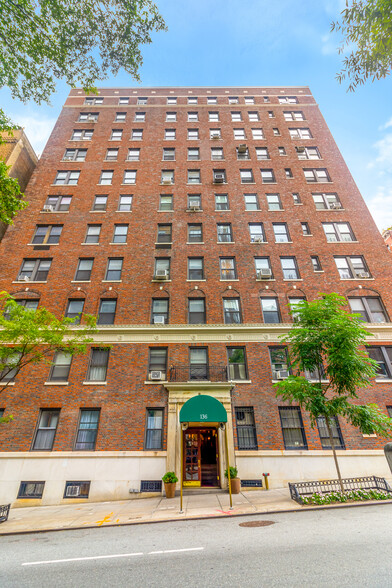
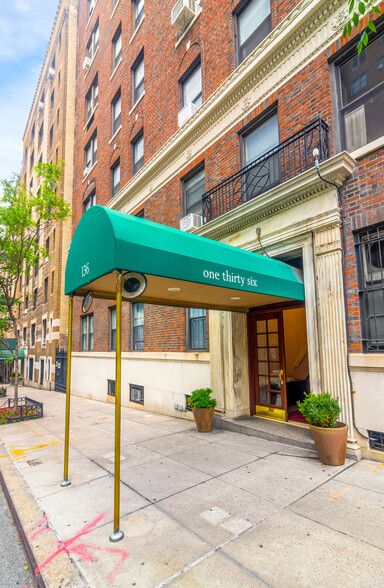
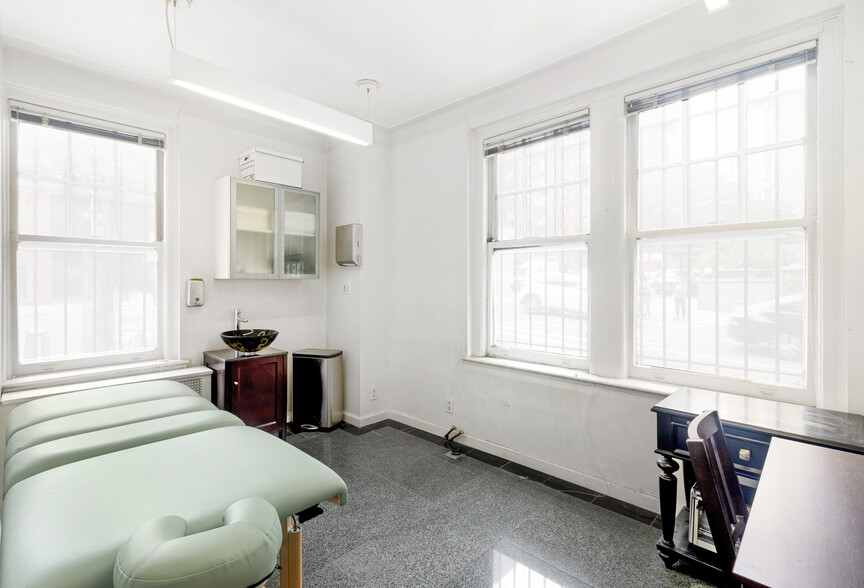
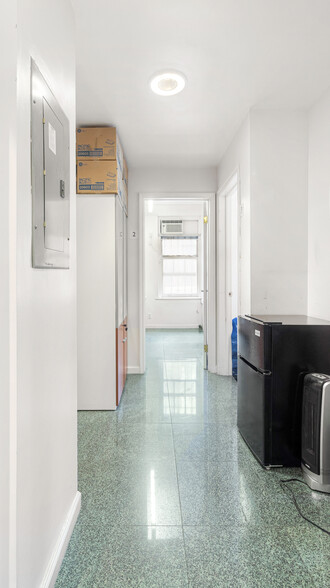
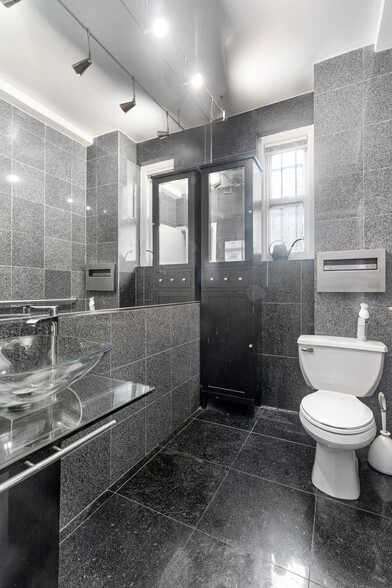
PROPERTY FACTS
| Price | $860,000 |
| Unit Size | 1,200 SF |
| No. Units | 1 |
| Total Building Size | 72,659 SF |
| Property Type | Multifamily (Condo) |
| Property Subtype | Apartment |
| Sale Type | Owner User |
| Building Class | C |
| Floors | 11 |
| Typical Floor Size | 5,813 SF |
| Year Built | 1924 |
| Lot Size | 0.18 AC |
1 UNIT AVAILABLE
Unit 1A
| Unit Size | 1,200 SF |
| Price | $860,000 |
| Price Per SF | $716.67 |
| Condo Use | Office/Medical |
| Sale Type | Owner User |
DESCRIPTION
On the corner of Lexington Avenue and 36th street, this ground floor commercial co-op is available for sale. It is located on the corner of the building with exposure and light on two sides.
At approximately 1,200 sf, suite 1A is divided into a large waiting room, reception desk, principal office, and 5 exam rooms (one with a sink). The unit has air conditioning, custom light fixtures, custom reception desk, and underwent a renovation in 2015.
The space is perfect for a medical, architecture, financial, legal, or other professional uses.
SALE NOTES
On the corner of Lexington Avenue and 36th street, this ground floor commercial co-op is available for sale. It is located on the corner of the building with exposure and light on two sides.
At approximately 1,200 sf, suite 1A is divided into a large waiting room, reception desk, principal office, and 5 exam rooms (one with a sink). The unit has air conditioning, custom light fixtures, custom reception desk, and underwent a renovation in 2015.
The space is perfect for a medical, architecture, financial, legal, or other professional uses.
 10
10
 Floorplan
Floorplan
 6
6
 7
7
 8
8
 9
9
 12
12
 11
11
 13
13
AMENITIES
UNIT AMENITIES
- Air Conditioning
- Dishwasher
- Fireplace
- Microwave
- Storage Space
- Ceiling Fans
- Tile Floors
- Granite Countertops
- Hardwood Floors
- Vaulted Ceiling
- Refrigerator
- Oven
- Stainless Steel Appliances
- Tub/Shower
- Walk-In Closets
- Double Pane Windows
SITE AMENITIES
- Concierge
- Laundry Facilities
- Doorman
- Vintage Building
- Elevator
- Maintenance on site
ZONING
| Zoning Code | R10 (High density residential district) |









