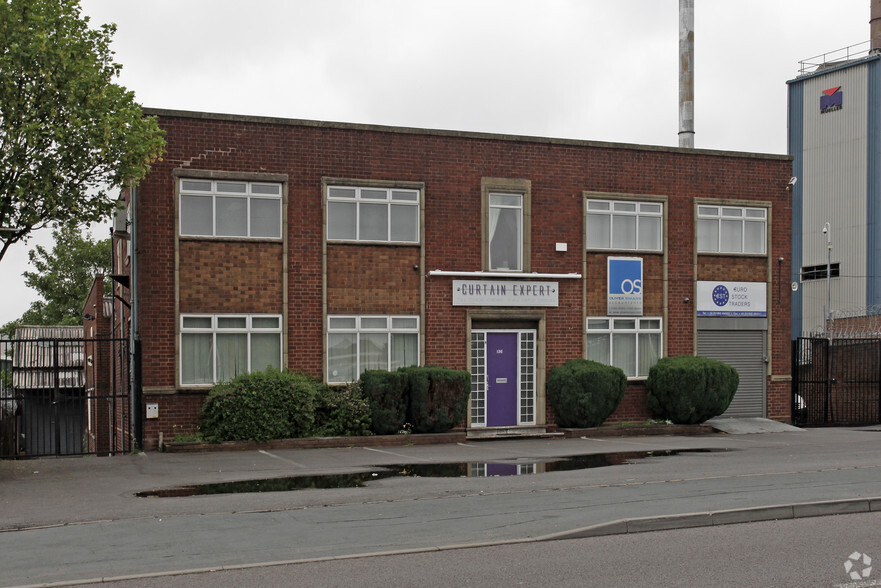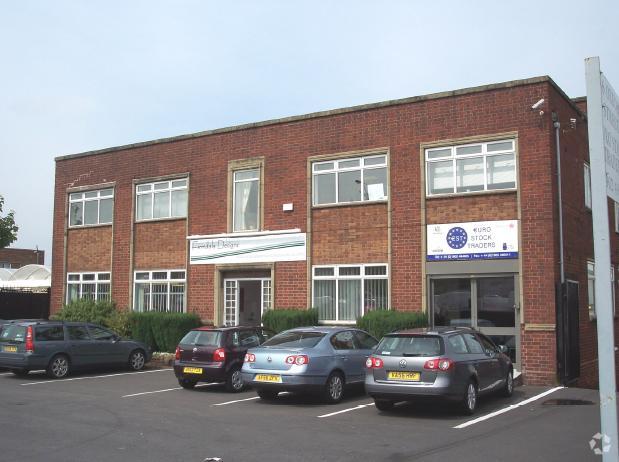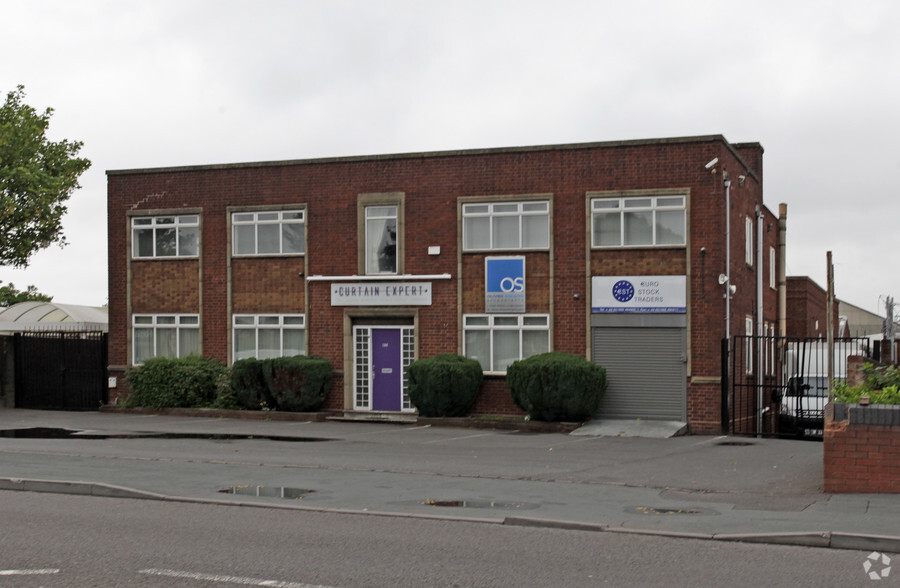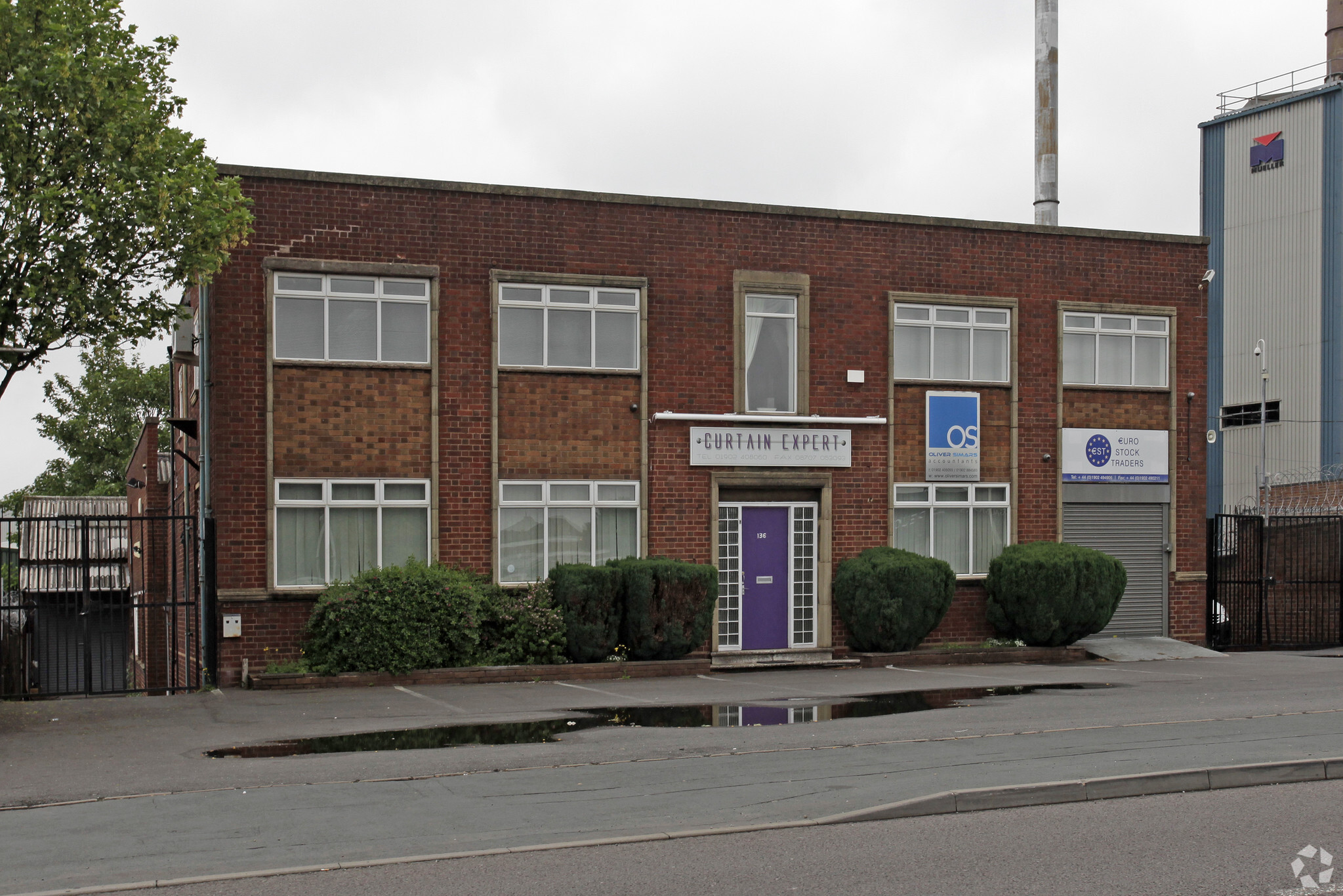
This feature is unavailable at the moment.
We apologize, but the feature you are trying to access is currently unavailable. We are aware of this issue and our team is working hard to resolve the matter.
Please check back in a few minutes. We apologize for the inconvenience.
- LoopNet Team
thank you

Your email has been sent!
136 Oxford St
3,388 SF of Industrial Space Available in Bilston WV14 7DP



Highlights
- Prominently located on Oxford Street
- On site car parking
- Good road communications
- Frontage to busy road
Features
all available space(1)
Display Rental Rate as
- Space
- Size
- Term
- Rental Rate
- Space Use
- Condition
- Available
The two storey property comprises offices, warehouse space and a showroom. Part UPVC double glazed/part timber framed windows. The ground floor office/showroom benefits from an aluminium framed double glazed entrance door with external ramp, security shutter, carpeting, florescent strip lighting and a toilet. The remainder of the ground floor comprises an entrance lobby, 2 No. toilets and a warehouse. The first floor includes offices, a warehouse and a kitchen/restroom.
- Use Class: B2
- Automatic Blinds
- Kitchen/restroom facilities
- Entrance lobby area
- Kitchen
- Common Parts WC Facilities
- Security shutter and carpeting
| Space | Size | Term | Rental Rate | Space Use | Condition | Available |
| Ground - 136 | 3,388 SF | Negotiable | $10.08 /SF/YR $0.84 /SF/MO $34,137 /YR $2,845 /MO | Industrial | Full Build-Out | Now |
Ground - 136
| Size |
| 3,388 SF |
| Term |
| Negotiable |
| Rental Rate |
| $10.08 /SF/YR $0.84 /SF/MO $34,137 /YR $2,845 /MO |
| Space Use |
| Industrial |
| Condition |
| Full Build-Out |
| Available |
| Now |
Ground - 136
| Size | 3,388 SF |
| Term | Negotiable |
| Rental Rate | $10.08 /SF/YR |
| Space Use | Industrial |
| Condition | Full Build-Out |
| Available | Now |
The two storey property comprises offices, warehouse space and a showroom. Part UPVC double glazed/part timber framed windows. The ground floor office/showroom benefits from an aluminium framed double glazed entrance door with external ramp, security shutter, carpeting, florescent strip lighting and a toilet. The remainder of the ground floor comprises an entrance lobby, 2 No. toilets and a warehouse. The first floor includes offices, a warehouse and a kitchen/restroom.
- Use Class: B2
- Kitchen
- Automatic Blinds
- Common Parts WC Facilities
- Kitchen/restroom facilities
- Security shutter and carpeting
- Entrance lobby area
Property Overview
The two storey property comprises offices, warehouse space and a showroom. The property is prominently located on Oxford Street, Bilston. Bilston Town Centre is within half a mile. The property is conveniently located for access to the A4123 Birmingham New Road and the A463 Black Country Route. The Motorway Network is accessible via Junction 10 of the M6 at Walsall.
Warehouse FACILITY FACTS
Learn More About Renting Industrial Properties
Presented by

136 Oxford St
Hmm, there seems to have been an error sending your message. Please try again.
Thanks! Your message was sent.


