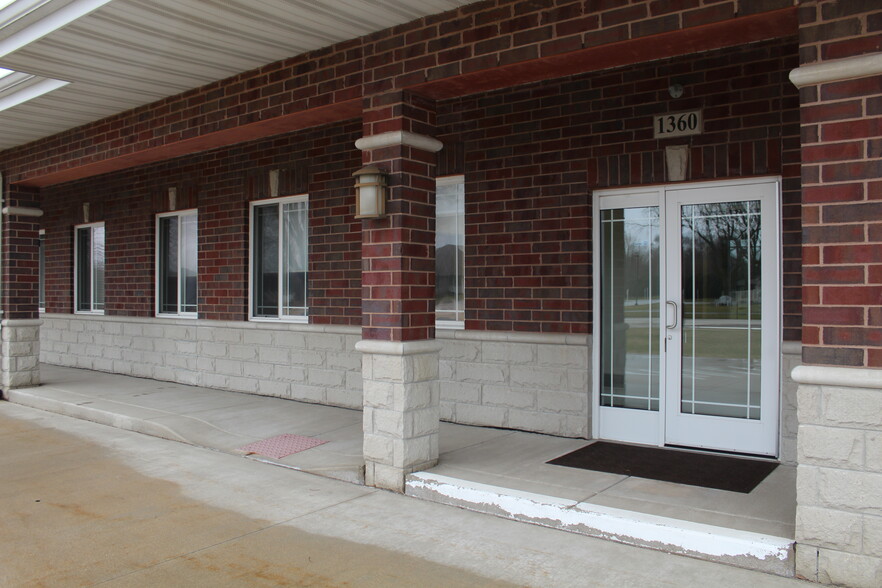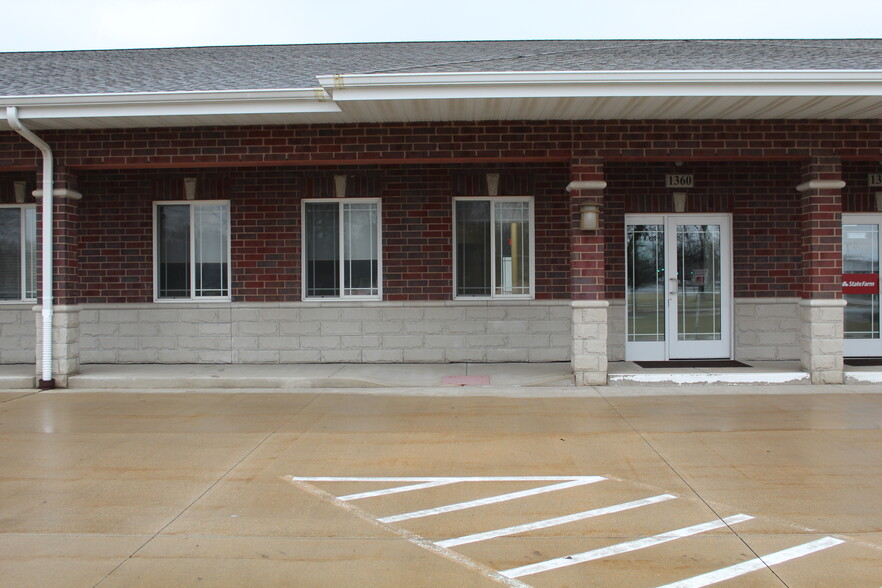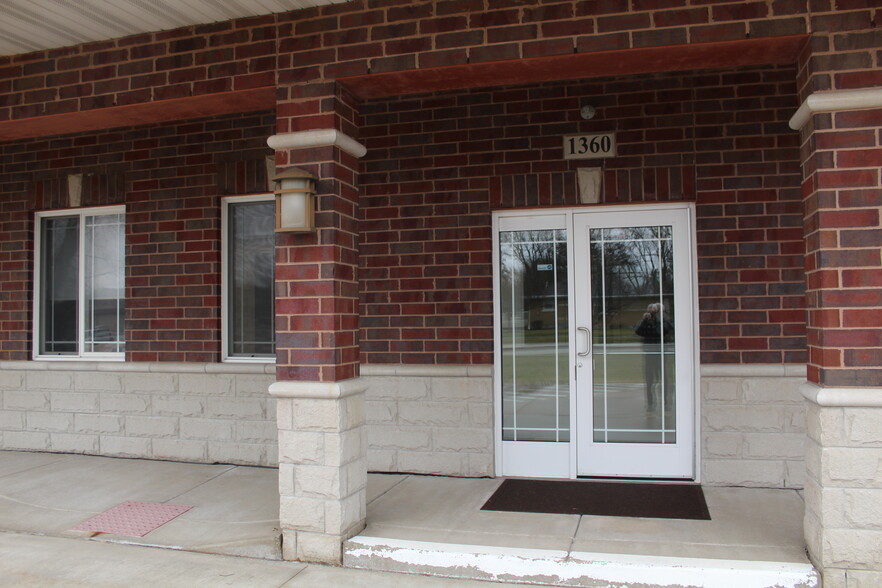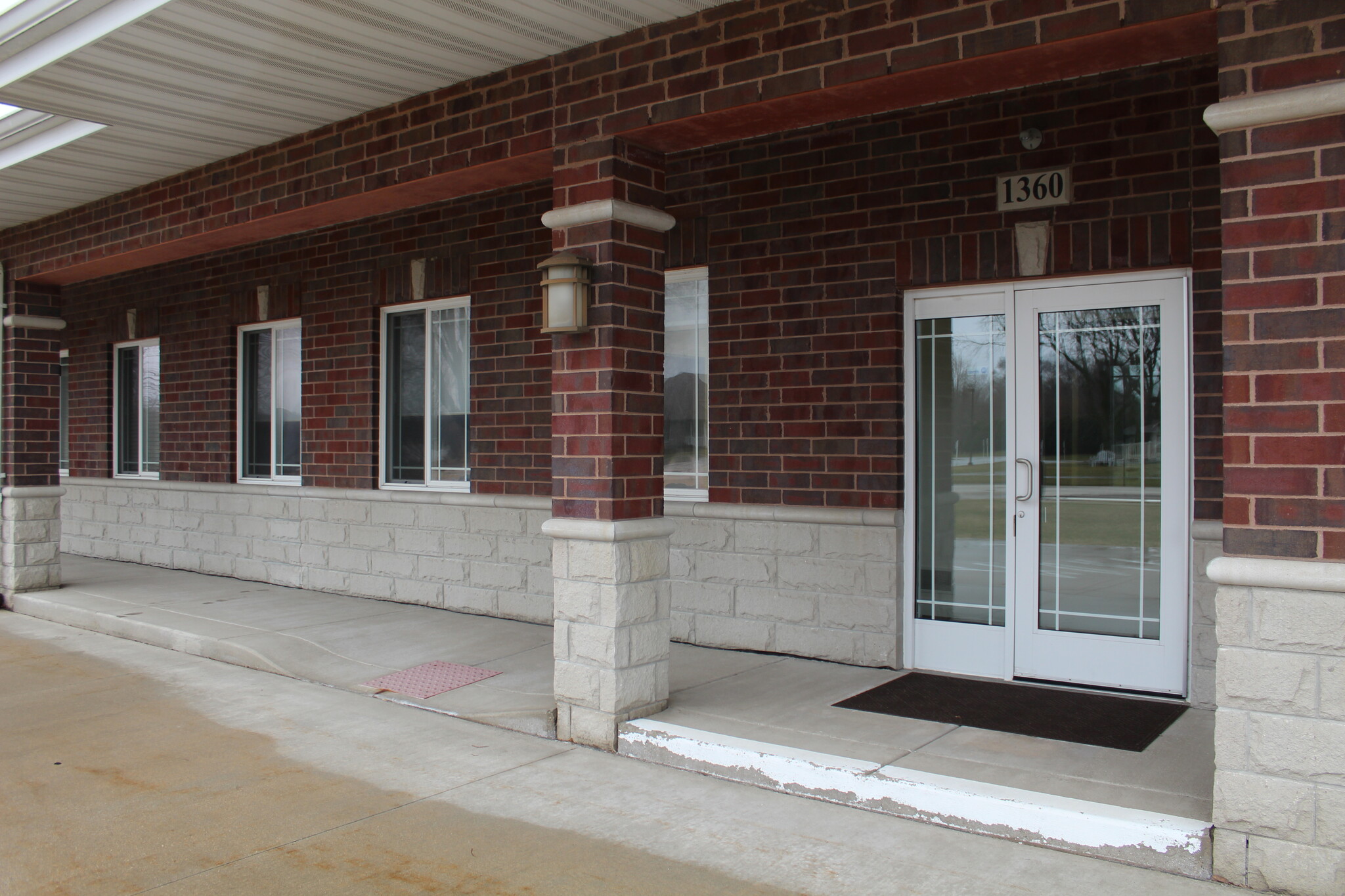
This feature is unavailable at the moment.
We apologize, but the feature you are trying to access is currently unavailable. We are aware of this issue and our team is working hard to resolve the matter.
Please check back in a few minutes. We apologize for the inconvenience.
- LoopNet Team
thank you

Your email has been sent!
1360 E Division St
1,452 SF of Office Space Available in Diamond, IL 60416



Highlights
- Property Has High Visibility With 10,100 Annual Average Daily Traffic Count.
- Located on Northeast Corner of Meadows Lane and East Division Street.
- Exterior Signage Availability On Front, West And East Sides Of Building.
- Within Close Proximity To Interstate 55 and Route 113 (Coal City/Braidwood Exit 236).
all available space(1)
Display Rental Rate as
- Space
- Size
- Term
- Rental Rate
- Space Use
- Condition
- Available
1,452 Square Feet Office Space Available For Lease for $16.00/Sf/Year. Gross Lease. Tenant Pays Utilities (Gas, Electricity, Internet, Water, Sewer And Garbage). Owner Pays Building Maintenance Expenses (Furnace, A/C, Water Heater And Plumbing Fixtures), Common Area Maintenance (Snow Removal, Exterior Lighting, Landscaping And Lawn Care). ). Exterior Signage Availability On Front, West And East Sides Of Building. Current Buildout Incl, 11'x14' Reception Office, 4 Private Office Spaces (10'x15' Incl. Closet, 11'x15', 10'x19' And 10'x19' Incl. Closet), 7'x9' Bathroom With Sink, Toilet And Closet, 8'x9' Kitchenette With Cabinets, Sink And Table Space And Utility Room With Furnace/Ac, Water Heater, Sink And Electrical Panel. Handicapped Accessible.
- Rate includes utilities, building services and property expenses
- Fits 4 - 12 People
- Central Air Conditioning
- Kitchen
- Prime Professional Office Space.
- 4 Private Office Spaces.
- 8'x9' Kichenette with Cabinets, Sink & Table Space
- Fully Built-Out as Standard Office
- 4 Private Offices
- Reception Area
- Private Restrooms
- 11' x 14' Reception Office.
- 7'x9' Bathroom with Sink, Toilet, and Closet.
- Utility Room with Furnace/AC, Water Heater,& Sink.
| Space | Size | Term | Rental Rate | Space Use | Condition | Available |
| 1st Floor, Ste 1360 | 1,452 SF | Negotiable | $14.05 /SF/YR $1.17 /SF/MO $151.23 /m²/YR $12.60 /m²/MO $1,700 /MO $20,401 /YR | Office | Full Build-Out | 30 Days |
1st Floor, Ste 1360
| Size |
| 1,452 SF |
| Term |
| Negotiable |
| Rental Rate |
| $14.05 /SF/YR $1.17 /SF/MO $151.23 /m²/YR $12.60 /m²/MO $1,700 /MO $20,401 /YR |
| Space Use |
| Office |
| Condition |
| Full Build-Out |
| Available |
| 30 Days |
1st Floor, Ste 1360
| Size | 1,452 SF |
| Term | Negotiable |
| Rental Rate | $14.05 /SF/YR |
| Space Use | Office |
| Condition | Full Build-Out |
| Available | 30 Days |
1,452 Square Feet Office Space Available For Lease for $16.00/Sf/Year. Gross Lease. Tenant Pays Utilities (Gas, Electricity, Internet, Water, Sewer And Garbage). Owner Pays Building Maintenance Expenses (Furnace, A/C, Water Heater And Plumbing Fixtures), Common Area Maintenance (Snow Removal, Exterior Lighting, Landscaping And Lawn Care). ). Exterior Signage Availability On Front, West And East Sides Of Building. Current Buildout Incl, 11'x14' Reception Office, 4 Private Office Spaces (10'x15' Incl. Closet, 11'x15', 10'x19' And 10'x19' Incl. Closet), 7'x9' Bathroom With Sink, Toilet And Closet, 8'x9' Kitchenette With Cabinets, Sink And Table Space And Utility Room With Furnace/Ac, Water Heater, Sink And Electrical Panel. Handicapped Accessible.
- Rate includes utilities, building services and property expenses
- Fully Built-Out as Standard Office
- Fits 4 - 12 People
- 4 Private Offices
- Central Air Conditioning
- Reception Area
- Kitchen
- Private Restrooms
- Prime Professional Office Space.
- 11' x 14' Reception Office.
- 4 Private Office Spaces.
- 7'x9' Bathroom with Sink, Toilet, and Closet.
- 8'x9' Kichenette with Cabinets, Sink & Table Space
- Utility Room with Furnace/AC, Water Heater,& Sink.
Property Overview
PRIME LOCATION IN GRUNDY COUNTY! NEWER ALL BRICK EXTERIOR CONSTRUCTION...PRIME PROFESSIONAL OFFICE SPACE. HIGH VISIBILITY...10,100 ANNUAL AVERAGE DAILY TRAFFIC COUNT. 1,452 SQUARE FEET. $16.00/SF/YEAR. GROSS LEASE. TENANT PAYS UTILITIES (GAS, ELECTRICITY, INTERNET, WATER, SEWER AND GARBAGE). OWNER PAYS BUILDING MAINTENANCE EXPENSES (FURNACE, A/C, WATER HEATER AND PLUMBING FIXTURES), COMMON AREA MAINTENANCE (SNOW REMOVAL, EXTERIOR LIGHTING, LANDSCAPING AND LAWN CARE). EXTERIOR SIGNAGE AVAILABILITY ON FRONT, WEST AND EAST SIDES OF BUILDING. CURRENT BUILDOUT INCL, 11'X14' RECEPTION OFFICE, 4 PRIVATE OFFICE SPACES (10'X15' INCL. CLOSET, 11'X15', 10'X19' AND 10'X19' INCL. CLOSET), 7'X9' BATHROOM WITH SINK, TOILET AND CLOSET, 8'X9' KITCHENETTE WITH CABINETS, SINK AND TABLE SPACE AND UTILITY ROOM WITH FURNACE/AC, WATER HEATER, SINK AND ELECTRICAL PANEL. HANDICAPPED ACCESSIBLE.
- Signage
PROPERTY FACTS
Presented by

1360 E Division St
Hmm, there seems to have been an error sending your message. Please try again.
Thanks! Your message was sent.





