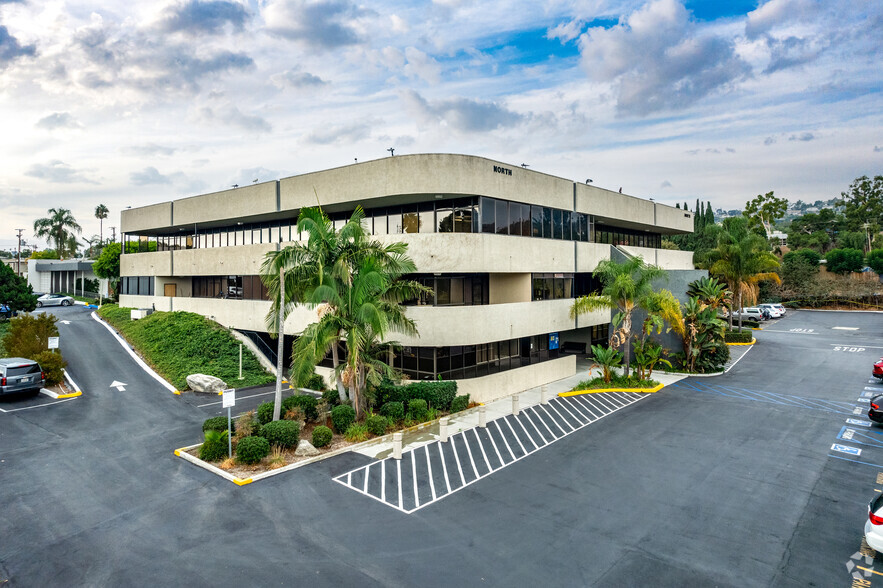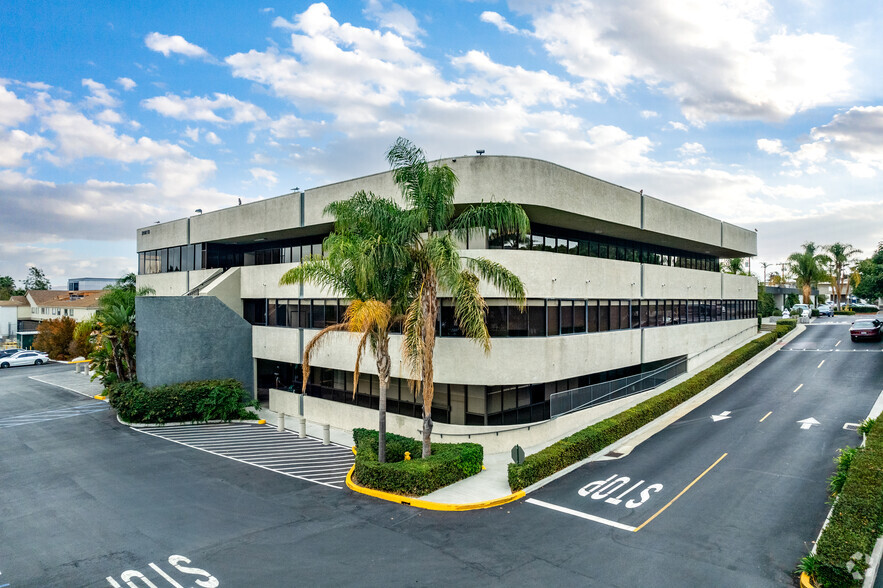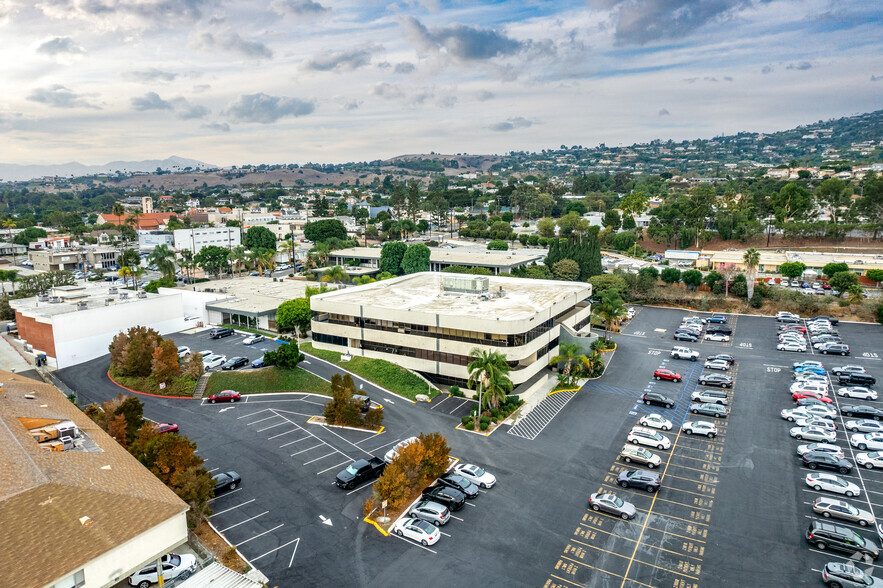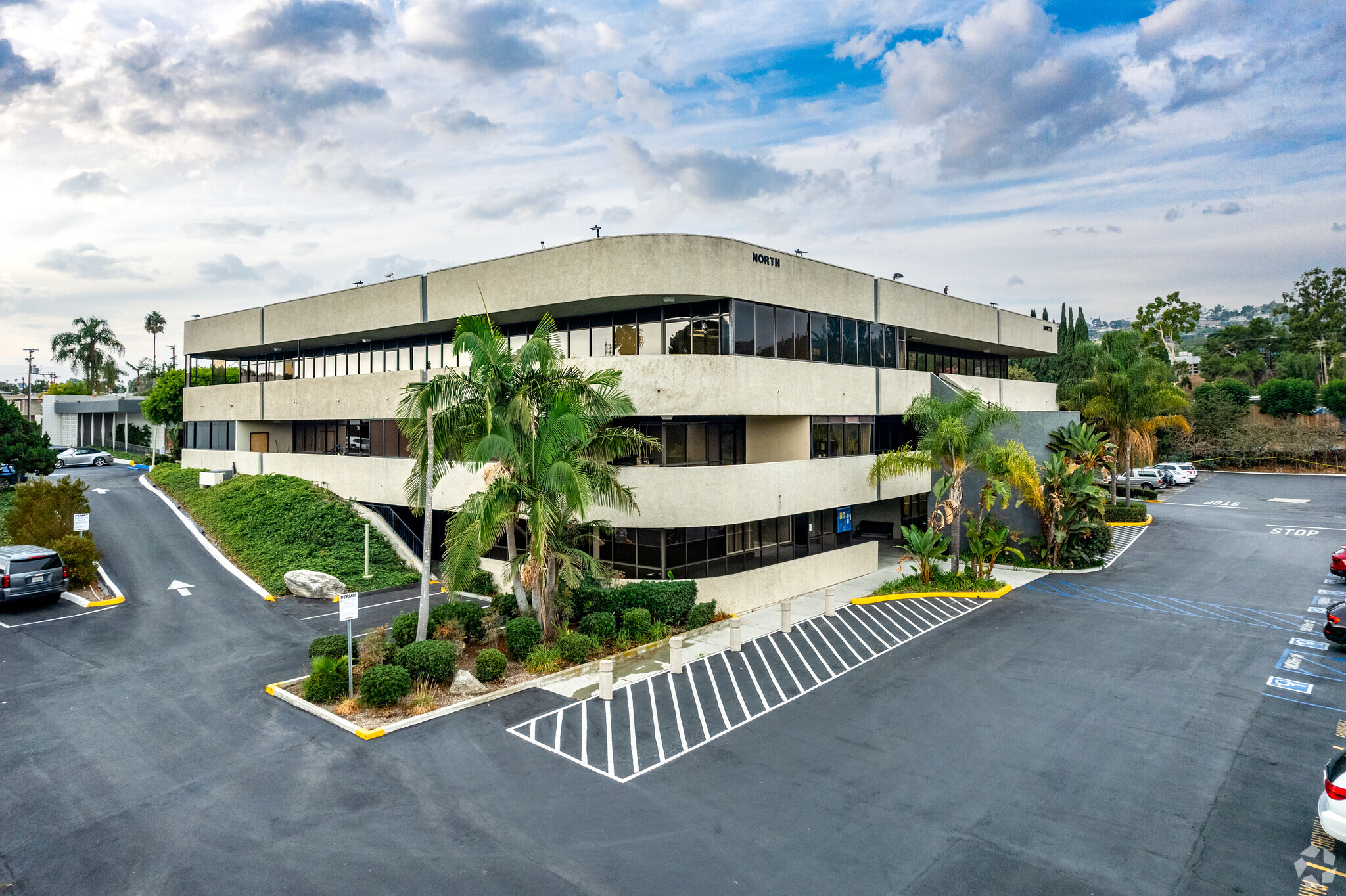San Pedro Medical Center San Pedro, CA 90732
784 - 26,202 SF of Medical Space Available



PARK HIGHLIGHTS
- Ample patient and staff parking
- Close to the communities of Rancho Palos Verdes and Miraleste
- On-site pharmacy, lab, and imaging
PARK FACTS
| Total Space Available | 26,202 SF |
| Max. Contiguous | 5,739 SF |
| Park Type | Office Park |
ALL AVAILABLE SPACES(12)
Display Rental Rate as
- SPACE
- SIZE
- TERM
- RENTAL RATE
- SPACE USE
- CONDITION
- AVAILABLE
Dental office. Contiguous with 100 for 1,794 RSF
- Listed rate may not include certain utilities, building services and property expenses
- Mostly Open Floor Plan Layout
- Fully Built-Out as Standard Medical Space
Medical clinic build-out with multiple exam rooms
- Listed rate may not include certain utilities, building services and property expenses
- Mostly Open Floor Plan Layout
- Fully Built-Out as Standard Medical Space
Waiting/Reception, 5 exam, 1 consult and 2 restrooms
- Listed rate may not include certain utilities, building services and property expenses
- Mostly Open Floor Plan Layout
- Private Restrooms
- Fully Built-Out as Standard Medical Space
- Reception Area
Small Clinic
- Listed rate may not include certain utilities, building services and property expenses
- Mostly Open Floor Plan Layout
- Fully Built-Out as Standard Medical Space
- Can be combined with additional space(s) for up to 5,739 SF of adjacent space
4 exam, restroom, waiting & reception
- Listed rate may not include certain utilities, building services and property expenses
- Mostly Open Floor Plan Layout
- Reception Area
- Partially Built-Out as Standard Medical Space
- Can be combined with additional space(s) for up to 5,739 SF of adjacent space
Older clinic - landlord with BTS
- Listed rate may not include certain utilities, building services and property expenses
- Mostly Open Floor Plan Layout
- Fully Built-Out as Standard Medical Space
- Can be combined with additional space(s) for up to 5,739 SF of adjacent space
Previously a dental suite
- Listed rate may not include certain utilities, building services and property expenses
- Mostly Open Floor Plan Layout
- Fully Built-Out as Dental Office Space
- Can be combined with additional space(s) for up to 5,739 SF of adjacent space
| Space | Size | Term | Rental Rate | Space Use | Condition | Available |
| 1st Floor, Ste 110 | 1,299 SF | 3-10 Years | $35.40 /SF/YR | Medical | Full Build-Out | Now |
| 1st Floor, Ste 120 | 2,497 SF | 3-10 Years | $35.40 /SF/YR | Medical | Full Build-Out | Now |
| 2nd Floor, Ste 220 | 1,466 SF | 3-10 Years | $34.20 /SF/YR | Medical | Full Build-Out | Now |
| 2nd Floor, Ste 245 | 784 SF | 3-10 Years | $34.20 /SF/YR | Medical | Full Build-Out | Now |
| 2nd Floor, Ste 265 | 1,309 SF | 3-10 Years | $34.20 /SF/YR | Medical | Partial Build-Out | Now |
| 2nd Floor, Ste 270 | 1,533 SF | 3-10 Years | $34.20 /SF/YR | Medical | Full Build-Out | Now |
| 2nd Floor, Ste 285 | 2,113 SF | 3-10 Years | $34.20 /SF/YR | Medical | Full Build-Out | Now |
1360 W 6th St - 1st Floor - Ste 110
1360 W 6th St - 1st Floor - Ste 120
1360 W 6th St - 2nd Floor - Ste 220
1360 W 6th St - 2nd Floor - Ste 245
1360 W 6th St - 2nd Floor - Ste 265
1360 W 6th St - 2nd Floor - Ste 270
1360 W 6th St - 2nd Floor - Ste 285
- SPACE
- SIZE
- TERM
- RENTAL RATE
- SPACE USE
- CONDITION
- AVAILABLE
Pharmacy space
- Listed rate may not include certain utilities, building services and property expenses
- Mostly Open Floor Plan Layout
- Fully Built-Out as Standard Medical Space
Previously CORE Healthcare space. Available 1/1/25
- Listed rate may not include certain utilities, building services and property expenses
- Mostly Open Floor Plan Layout
- Fully Built-Out as Health Care Space
| Space | Size | Term | Rental Rate | Space Use | Condition | Available |
| 1st Floor, Ste 115 | 1,845 SF | 3-10 Years | $34.80 /SF/YR | Medical | Full Build-Out | Now |
| 2nd Floor, Ste 200 | 9,376 SF | 3-10 Years | $34.80 /SF/YR | Medical | Full Build-Out | Now |
1360 W 6th St - 1st Floor - Ste 115
1360 W 6th St - 2nd Floor - Ste 200
- SPACE
- SIZE
- TERM
- RENTAL RATE
- SPACE USE
- CONDITION
- AVAILABLE
Clinic with 2 exam rooms, X-Ray room, 2 consults, waiting & reception
- Listed rate may not include certain utilities, building services and property expenses
- Mostly Open Floor Plan Layout
- Reception Area
- Fully Built-Out as Standard Medical Space
- Can be combined with additional space(s) for up to 2,730 SF of adjacent space
Frontage on 6th Street – raw condition
- Listed rate may not include certain utilities, building services and property expenses
- Mostly Open Floor Plan Layout
Contiguous with A for a total of 2,730 RSF.
- Listed rate may not include certain utilities, building services and property expenses
- Mostly Open Floor Plan Layout
- Fully Built-Out as Standard Medical Space
- Can be combined with additional space(s) for up to 2,730 SF of adjacent space
| Space | Size | Term | Rental Rate | Space Use | Condition | Available |
| 1st Floor, Ste A | 1,122 SF | 3-10 Years | $33.00 /SF/YR | Medical | Full Build-Out | Now |
| 1st Floor, Ste B | 1,250 SF | 3-10 Years | $33.00 /SF/YR | Medical | Full Build-Out | Now |
| 1st Floor, Ste C | 1,608 SF | 3-10 Years | $33.00 /SF/YR | Medical | Full Build-Out | Now |
1360 W 6th St - 1st Floor - Ste A
1360 W 6th St - 1st Floor - Ste B
1360 W 6th St - 1st Floor - Ste C
PARK OVERVIEW
Three-building medical campus across the street from Providence Little Company of Mary Hospital, San Pedro





