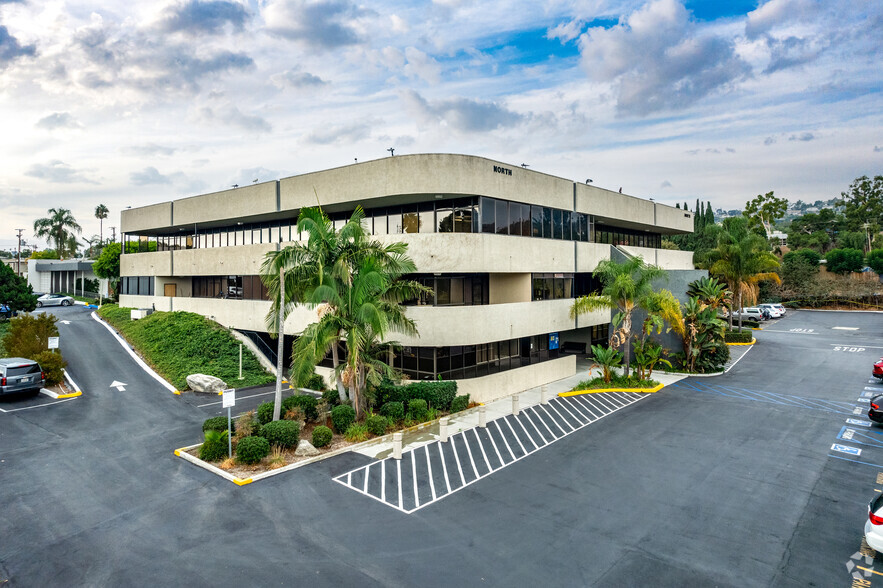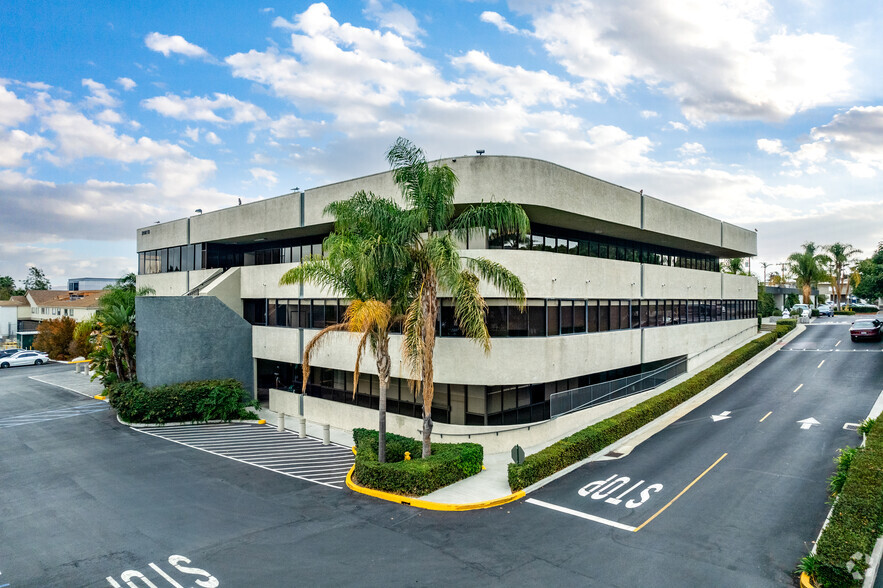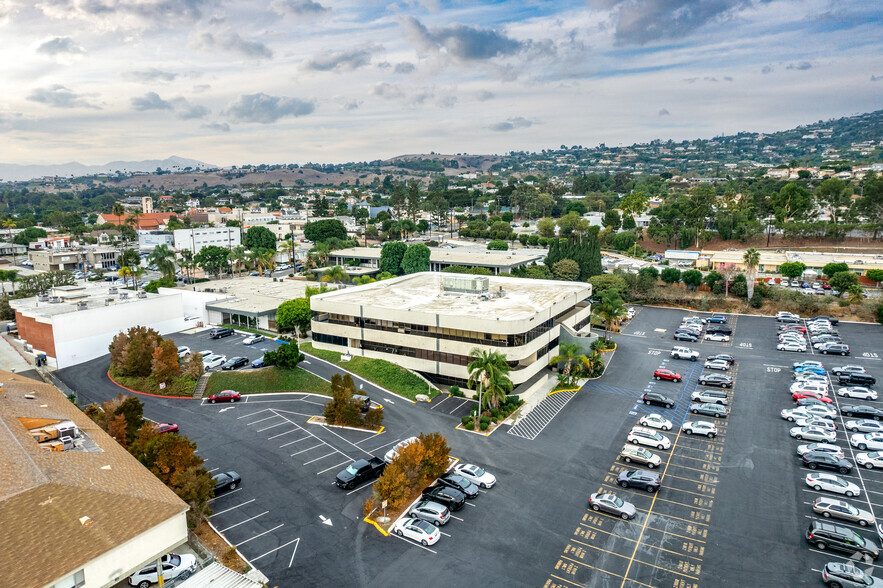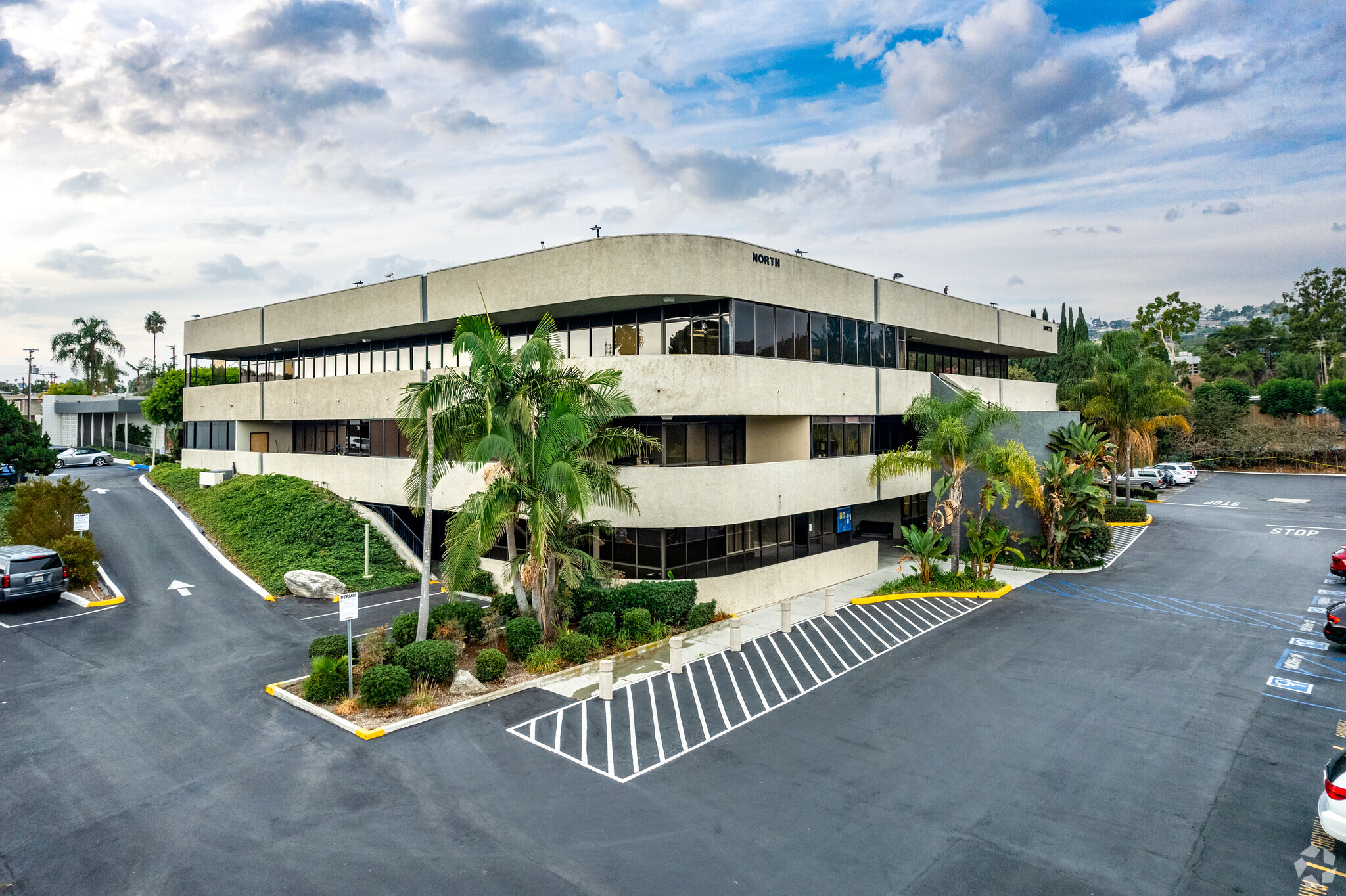
This feature is unavailable at the moment.
We apologize, but the feature you are trying to access is currently unavailable. We are aware of this issue and our team is working hard to resolve the matter.
Please check back in a few minutes. We apologize for the inconvenience.
- LoopNet Team
thank you

Your email has been sent!
San Pedro Medical Center San Pedro, CA 90732
784 - 26,202 SF of Medical Space Available



Park Highlights
- Ample patient and staff parking
- Close to the communities of Rancho Palos Verdes and Miraleste
- On-site pharmacy, lab, and imaging
PARK FACTS
| Total Space Available | 26,202 SF | Park Type | Office Park |
| Max. Contiguous | 5,739 SF |
| Total Space Available | 26,202 SF |
| Max. Contiguous | 5,739 SF |
| Park Type | Office Park |
all available spaces(12)
Display Rental Rate as
- Space
- Size
- Term
- Rental Rate
- Space Use
- Condition
- Available
Dental office. Contiguous with 100 for 1,794 RSF
- Listed rate may not include certain utilities, building services and property expenses
- Mostly Open Floor Plan Layout
- Fully Built-Out as Standard Medical Space
Medical clinic build-out with multiple exam rooms
- Listed rate may not include certain utilities, building services and property expenses
- Mostly Open Floor Plan Layout
- Fully Built-Out as Standard Medical Space
Waiting/Reception, 5 exam, 1 consult and 2 restrooms
- Listed rate may not include certain utilities, building services and property expenses
- Mostly Open Floor Plan Layout
- Private Restrooms
- Fully Built-Out as Standard Medical Space
- Reception Area
Small Clinic
- Listed rate may not include certain utilities, building services and property expenses
- Mostly Open Floor Plan Layout
- Fully Built-Out as Standard Medical Space
- Can be combined with additional space(s) for up to 5,739 SF of adjacent space
4 exam, restroom, waiting & reception
- Listed rate may not include certain utilities, building services and property expenses
- Mostly Open Floor Plan Layout
- Reception Area
- Partially Built-Out as Standard Medical Space
- Can be combined with additional space(s) for up to 5,739 SF of adjacent space
Older clinic - landlord with BTS
- Listed rate may not include certain utilities, building services and property expenses
- Mostly Open Floor Plan Layout
- Fully Built-Out as Standard Medical Space
- Can be combined with additional space(s) for up to 5,739 SF of adjacent space
Previously a dental suite
- Listed rate may not include certain utilities, building services and property expenses
- Mostly Open Floor Plan Layout
- Fully Built-Out as Dental Office Space
- Can be combined with additional space(s) for up to 5,739 SF of adjacent space
| Space | Size | Term | Rental Rate | Space Use | Condition | Available |
| 1st Floor, Ste 110 | 1,299 SF | 3-10 Years | $35.40 /SF/YR $2.95 /SF/MO $45,985 /YR $3,832 /MO | Medical | Full Build-Out | Now |
| 1st Floor, Ste 120 | 2,497 SF | 3-10 Years | $35.40 /SF/YR $2.95 /SF/MO $88,394 /YR $7,366 /MO | Medical | Full Build-Out | Now |
| 2nd Floor, Ste 220 | 1,466 SF | 3-10 Years | $34.20 /SF/YR $2.85 /SF/MO $50,137 /YR $4,178 /MO | Medical | Full Build-Out | Now |
| 2nd Floor, Ste 245 | 784 SF | 3-10 Years | $34.20 /SF/YR $2.85 /SF/MO $26,813 /YR $2,234 /MO | Medical | Full Build-Out | Now |
| 2nd Floor, Ste 265 | 1,309 SF | 3-10 Years | $34.20 /SF/YR $2.85 /SF/MO $44,768 /YR $3,731 /MO | Medical | Partial Build-Out | Now |
| 2nd Floor, Ste 270 | 1,533 SF | 3-10 Years | $34.20 /SF/YR $2.85 /SF/MO $52,429 /YR $4,369 /MO | Medical | Full Build-Out | Now |
| 2nd Floor, Ste 285 | 2,113 SF | 3-10 Years | $34.20 /SF/YR $2.85 /SF/MO $72,265 /YR $6,022 /MO | Medical | Full Build-Out | Now |
1360 W 6th St - 1st Floor - Ste 110
1360 W 6th St - 1st Floor - Ste 120
1360 W 6th St - 2nd Floor - Ste 220
1360 W 6th St - 2nd Floor - Ste 245
1360 W 6th St - 2nd Floor - Ste 265
1360 W 6th St - 2nd Floor - Ste 270
1360 W 6th St - 2nd Floor - Ste 285
- Space
- Size
- Term
- Rental Rate
- Space Use
- Condition
- Available
Pharmacy space
- Listed rate may not include certain utilities, building services and property expenses
- Mostly Open Floor Plan Layout
- Fully Built-Out as Standard Medical Space
Previously CORE Healthcare space. Available 1/1/25
- Listed rate may not include certain utilities, building services and property expenses
- Mostly Open Floor Plan Layout
- Fully Built-Out as Health Care Space
| Space | Size | Term | Rental Rate | Space Use | Condition | Available |
| 1st Floor, Ste 115 | 1,845 SF | 3-10 Years | $34.80 /SF/YR $2.90 /SF/MO $64,206 /YR $5,351 /MO | Medical | Full Build-Out | Now |
| 2nd Floor, Ste 200 | 9,376 SF | 3-10 Years | $34.80 /SF/YR $2.90 /SF/MO $326,285 /YR $27,190 /MO | Medical | Full Build-Out | January 01, 2025 |
1360 W 6th St - 1st Floor - Ste 115
1360 W 6th St - 2nd Floor - Ste 200
- Space
- Size
- Term
- Rental Rate
- Space Use
- Condition
- Available
Clinic with 2 exam rooms, X-Ray room, 2 consults, waiting & reception
- Listed rate may not include certain utilities, building services and property expenses
- Mostly Open Floor Plan Layout
- Reception Area
- Fully Built-Out as Standard Medical Space
- Can be combined with additional space(s) for up to 2,730 SF of adjacent space
Frontage on 6th Street – raw condition
- Listed rate may not include certain utilities, building services and property expenses
- Mostly Open Floor Plan Layout
Contiguous with A for a total of 2,730 RSF.
- Listed rate may not include certain utilities, building services and property expenses
- Mostly Open Floor Plan Layout
- Fully Built-Out as Standard Medical Space
- Can be combined with additional space(s) for up to 2,730 SF of adjacent space
| Space | Size | Term | Rental Rate | Space Use | Condition | Available |
| 1st Floor, Ste A | 1,122 SF | 3-10 Years | $33.00 /SF/YR $2.75 /SF/MO $37,026 /YR $3,086 /MO | Medical | Full Build-Out | Now |
| 1st Floor, Ste B | 1,250 SF | 3-10 Years | $33.00 /SF/YR $2.75 /SF/MO $41,250 /YR $3,438 /MO | Medical | Full Build-Out | Now |
| 1st Floor, Ste C | 1,608 SF | 3-10 Years | $33.00 /SF/YR $2.75 /SF/MO $53,064 /YR $4,422 /MO | Medical | Full Build-Out | Now |
1360 W 6th St - 1st Floor - Ste A
1360 W 6th St - 1st Floor - Ste B
1360 W 6th St - 1st Floor - Ste C
1360 W 6th St - 1st Floor - Ste 110
| Size | 1,299 SF |
| Term | 3-10 Years |
| Rental Rate | $35.40 /SF/YR |
| Space Use | Medical |
| Condition | Full Build-Out |
| Available | Now |
Dental office. Contiguous with 100 for 1,794 RSF
- Listed rate may not include certain utilities, building services and property expenses
- Fully Built-Out as Standard Medical Space
- Mostly Open Floor Plan Layout
1360 W 6th St - 1st Floor - Ste 120
| Size | 2,497 SF |
| Term | 3-10 Years |
| Rental Rate | $35.40 /SF/YR |
| Space Use | Medical |
| Condition | Full Build-Out |
| Available | Now |
Medical clinic build-out with multiple exam rooms
- Listed rate may not include certain utilities, building services and property expenses
- Fully Built-Out as Standard Medical Space
- Mostly Open Floor Plan Layout
1360 W 6th St - 2nd Floor - Ste 220
| Size | 1,466 SF |
| Term | 3-10 Years |
| Rental Rate | $34.20 /SF/YR |
| Space Use | Medical |
| Condition | Full Build-Out |
| Available | Now |
Waiting/Reception, 5 exam, 1 consult and 2 restrooms
- Listed rate may not include certain utilities, building services and property expenses
- Fully Built-Out as Standard Medical Space
- Mostly Open Floor Plan Layout
- Reception Area
- Private Restrooms
1360 W 6th St - 2nd Floor - Ste 245
| Size | 784 SF |
| Term | 3-10 Years |
| Rental Rate | $34.20 /SF/YR |
| Space Use | Medical |
| Condition | Full Build-Out |
| Available | Now |
Small Clinic
- Listed rate may not include certain utilities, building services and property expenses
- Fully Built-Out as Standard Medical Space
- Mostly Open Floor Plan Layout
- Can be combined with additional space(s) for up to 5,739 SF of adjacent space
1360 W 6th St - 2nd Floor - Ste 265
| Size | 1,309 SF |
| Term | 3-10 Years |
| Rental Rate | $34.20 /SF/YR |
| Space Use | Medical |
| Condition | Partial Build-Out |
| Available | Now |
4 exam, restroom, waiting & reception
- Listed rate may not include certain utilities, building services and property expenses
- Partially Built-Out as Standard Medical Space
- Mostly Open Floor Plan Layout
- Can be combined with additional space(s) for up to 5,739 SF of adjacent space
- Reception Area
1360 W 6th St - 2nd Floor - Ste 270
| Size | 1,533 SF |
| Term | 3-10 Years |
| Rental Rate | $34.20 /SF/YR |
| Space Use | Medical |
| Condition | Full Build-Out |
| Available | Now |
Older clinic - landlord with BTS
- Listed rate may not include certain utilities, building services and property expenses
- Fully Built-Out as Standard Medical Space
- Mostly Open Floor Plan Layout
- Can be combined with additional space(s) for up to 5,739 SF of adjacent space
1360 W 6th St - 2nd Floor - Ste 285
| Size | 2,113 SF |
| Term | 3-10 Years |
| Rental Rate | $34.20 /SF/YR |
| Space Use | Medical |
| Condition | Full Build-Out |
| Available | Now |
Previously a dental suite
- Listed rate may not include certain utilities, building services and property expenses
- Fully Built-Out as Dental Office Space
- Mostly Open Floor Plan Layout
- Can be combined with additional space(s) for up to 5,739 SF of adjacent space
1360 W 6th St - 1st Floor - Ste 115
| Size | 1,845 SF |
| Term | 3-10 Years |
| Rental Rate | $34.80 /SF/YR |
| Space Use | Medical |
| Condition | Full Build-Out |
| Available | Now |
Pharmacy space
- Listed rate may not include certain utilities, building services and property expenses
- Fully Built-Out as Standard Medical Space
- Mostly Open Floor Plan Layout
1360 W 6th St - 2nd Floor - Ste 200
| Size | 9,376 SF |
| Term | 3-10 Years |
| Rental Rate | $34.80 /SF/YR |
| Space Use | Medical |
| Condition | Full Build-Out |
| Available | January 01, 2025 |
Previously CORE Healthcare space. Available 1/1/25
- Listed rate may not include certain utilities, building services and property expenses
- Fully Built-Out as Health Care Space
- Mostly Open Floor Plan Layout
1360 W 6th St - 1st Floor - Ste A
| Size | 1,122 SF |
| Term | 3-10 Years |
| Rental Rate | $33.00 /SF/YR |
| Space Use | Medical |
| Condition | Full Build-Out |
| Available | Now |
Clinic with 2 exam rooms, X-Ray room, 2 consults, waiting & reception
- Listed rate may not include certain utilities, building services and property expenses
- Fully Built-Out as Standard Medical Space
- Mostly Open Floor Plan Layout
- Can be combined with additional space(s) for up to 2,730 SF of adjacent space
- Reception Area
1360 W 6th St - 1st Floor - Ste B
| Size | 1,250 SF |
| Term | 3-10 Years |
| Rental Rate | $33.00 /SF/YR |
| Space Use | Medical |
| Condition | Full Build-Out |
| Available | Now |
Frontage on 6th Street – raw condition
- Listed rate may not include certain utilities, building services and property expenses
- Mostly Open Floor Plan Layout
1360 W 6th St - 1st Floor - Ste C
| Size | 1,608 SF |
| Term | 3-10 Years |
| Rental Rate | $33.00 /SF/YR |
| Space Use | Medical |
| Condition | Full Build-Out |
| Available | Now |
Contiguous with A for a total of 2,730 RSF.
- Listed rate may not include certain utilities, building services and property expenses
- Fully Built-Out as Standard Medical Space
- Mostly Open Floor Plan Layout
- Can be combined with additional space(s) for up to 2,730 SF of adjacent space
Park Overview
Three-building medical campus across the street from Providence Little Company of Mary Hospital, San Pedro
Presented by

San Pedro Medical Center | San Pedro, CA 90732
Hmm, there seems to have been an error sending your message. Please try again.
Thanks! Your message was sent.


