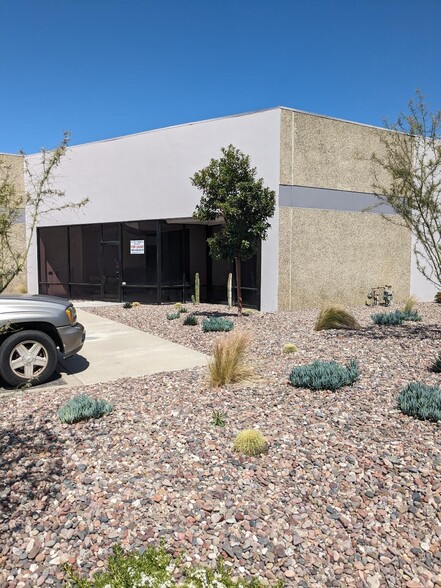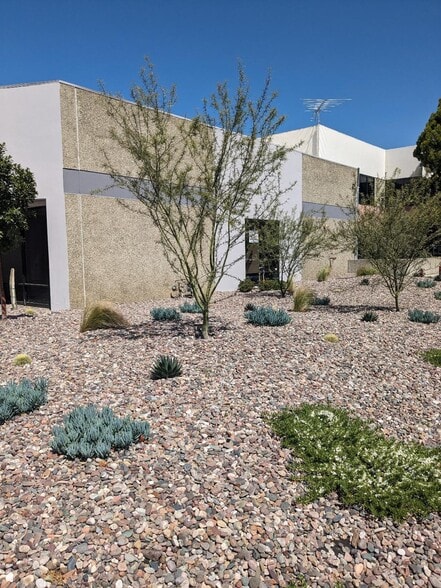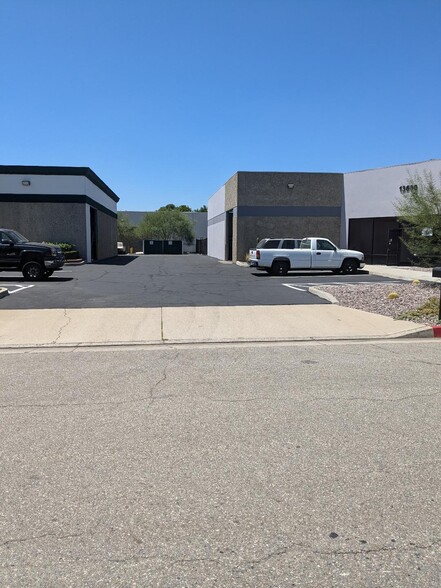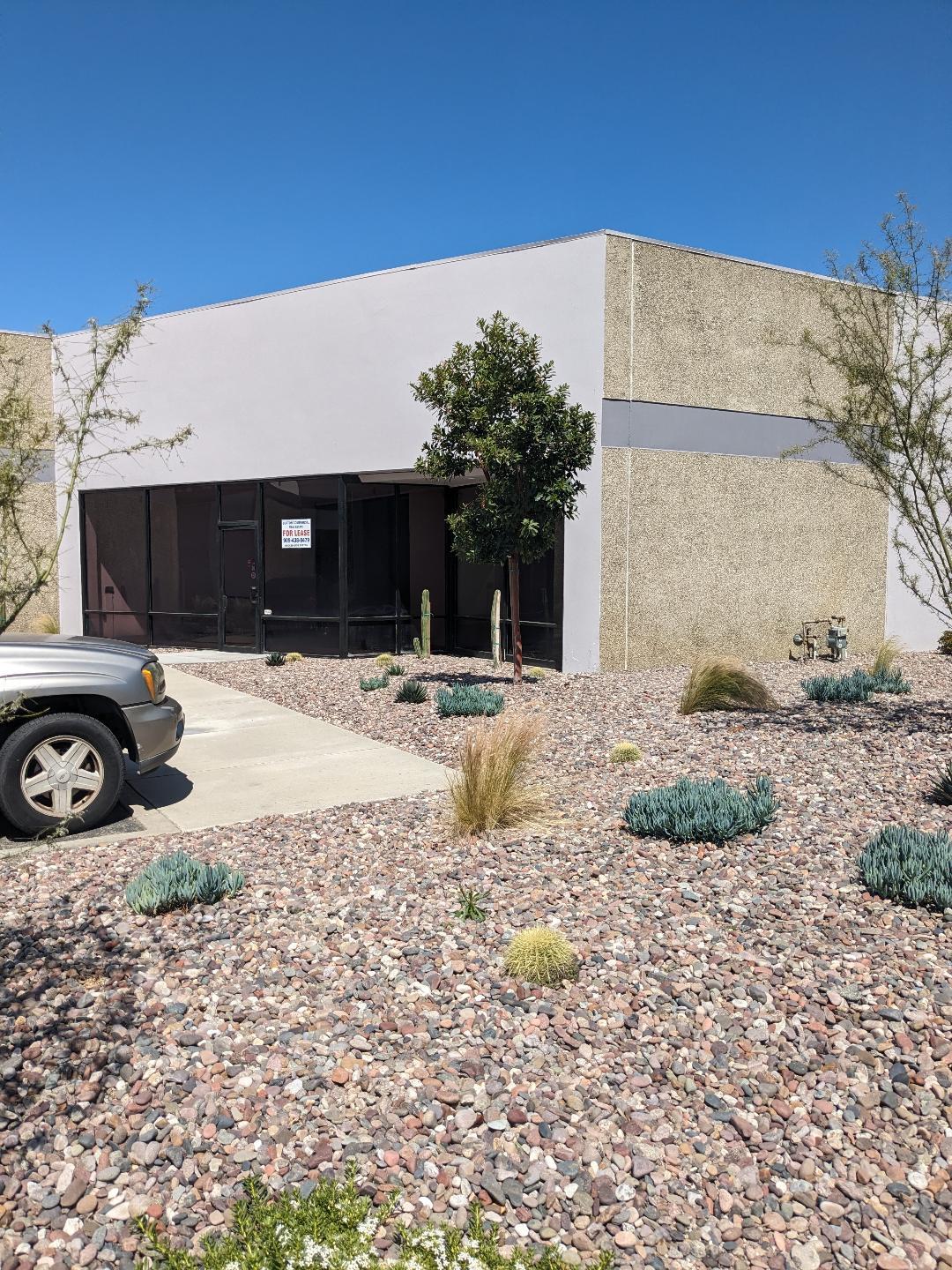
This feature is unavailable at the moment.
We apologize, but the feature you are trying to access is currently unavailable. We are aware of this issue and our team is working hard to resolve the matter.
Please check back in a few minutes. We apologize for the inconvenience.
- LoopNet Team
thank you

Your email has been sent!
13600 5th St
8,680 SF of Industrial Space Available in Chino, CA 91710



Features
all available space(1)
Display Rental Rate as
- Space
- Size
- Term
- Rental Rate
- Space Use
- Condition
- Available
LISTING PRICE REDUCED. M2 zoning. Recently renovated inside and out. 13 parking spaces. Recently resealed and stripped driveway, parking and yard. Fenced yard (approximately 5,400 SF) with a wrought iron rolling gate - approximately 1,300 SF of office (5 offices, reception, conference room), 2 remodeled restrooms - break room with shower - HVAC - new gray laminate flooring in office area - 600 amps of power, 3 phase, 208 volt outlets in warehouse (Verify) - two (2) drive-in doors (approximately 10' x 12') - Approx. 16' warehouse clearance - LED ceiling lights throughout warehouse - ceiling skylights, sprinklers and foil - all office and warehouse walls are painted off-white - A WHITE ROOF HELPS KEEP WAREHOUSE COOLER DURING THE SUMMER - beautifully landscaped drought tolerant front yard on drip system. Pride of ownership. Should you have any questions, concerns or would like to arrange a tour please call the listing Broker, Bob Burton, at 909-438-8479. Thank you. Information contained within this listing were received from sources the Broker deems reliable. However, Broker does not guaranty it. Prior to signing a lease for this Premises, it is the Tenant's responsibility to verify the accuracy of all the herein mentioned and is advised to use a professional of their choice with corresponding expertise.
- Listed rate may not include certain utilities, building services and property expenses
- 2 Drive Ins
- Central Heating System
- Reception Area
- Private Restrooms
- Yard
- Some automotive uses considered, not repair
- LED lights, ceiling sprinklers and skylights
- Fenced yard. 13 parking spaces
- Includes 1,300 SF of dedicated office space
- Space is in Excellent Condition
- Partitioned Offices
- Kitchen
- Natural Light
- Immediate occupancy
- Cool roof, ceiling foil, insulated offices
- 600 amps Three (3) phase (Verify), 208 v outlets
| Space | Size | Term | Rental Rate | Space Use | Condition | Available |
| 1st Floor - 13600 | 8,680 SF | 5-10 Years | $17.88 /SF/YR $1.49 /SF/MO $155,198 /YR $12,933 /MO | Industrial | Partial Build-Out | Now |
1st Floor - 13600
| Size |
| 8,680 SF |
| Term |
| 5-10 Years |
| Rental Rate |
| $17.88 /SF/YR $1.49 /SF/MO $155,198 /YR $12,933 /MO |
| Space Use |
| Industrial |
| Condition |
| Partial Build-Out |
| Available |
| Now |
1st Floor - 13600
| Size | 8,680 SF |
| Term | 5-10 Years |
| Rental Rate | $17.88 /SF/YR |
| Space Use | Industrial |
| Condition | Partial Build-Out |
| Available | Now |
LISTING PRICE REDUCED. M2 zoning. Recently renovated inside and out. 13 parking spaces. Recently resealed and stripped driveway, parking and yard. Fenced yard (approximately 5,400 SF) with a wrought iron rolling gate - approximately 1,300 SF of office (5 offices, reception, conference room), 2 remodeled restrooms - break room with shower - HVAC - new gray laminate flooring in office area - 600 amps of power, 3 phase, 208 volt outlets in warehouse (Verify) - two (2) drive-in doors (approximately 10' x 12') - Approx. 16' warehouse clearance - LED ceiling lights throughout warehouse - ceiling skylights, sprinklers and foil - all office and warehouse walls are painted off-white - A WHITE ROOF HELPS KEEP WAREHOUSE COOLER DURING THE SUMMER - beautifully landscaped drought tolerant front yard on drip system. Pride of ownership. Should you have any questions, concerns or would like to arrange a tour please call the listing Broker, Bob Burton, at 909-438-8479. Thank you. Information contained within this listing were received from sources the Broker deems reliable. However, Broker does not guaranty it. Prior to signing a lease for this Premises, it is the Tenant's responsibility to verify the accuracy of all the herein mentioned and is advised to use a professional of their choice with corresponding expertise.
- Listed rate may not include certain utilities, building services and property expenses
- Includes 1,300 SF of dedicated office space
- 2 Drive Ins
- Space is in Excellent Condition
- Central Heating System
- Partitioned Offices
- Reception Area
- Kitchen
- Private Restrooms
- Natural Light
- Yard
- Immediate occupancy
- Some automotive uses considered, not repair
- Cool roof, ceiling foil, insulated offices
- LED lights, ceiling sprinklers and skylights
- 600 amps Three (3) phase (Verify), 208 v outlets
- Fenced yard. 13 parking spaces
Property Overview
This approximate 8,680 SF Building was refreshed. New cool roof; LED lights in the warehouse. New laminate flooring in the office areas. New paint throughout the interior of building including the warehouse. An approximate 5,400 SF fenced yard with a new sliding gate. 2 ground level drive-in doors. 600 amps; 3 phase 208 volts. Easy truck access. Front yard is beautiful landscaped with water tolerant plants on a drip system. Central air conditioning in the office area. Immediate occupancy is possible. Nearby freeways are the 60 and 71. Located west of Central Avenue between Chino and Schaefer Avenues.
Warehouse FACILITY FACTS
Presented by
Burton Commercial Real Estate
13600 5th St
Hmm, there seems to have been an error sending your message. Please try again.
Thanks! Your message was sent.


