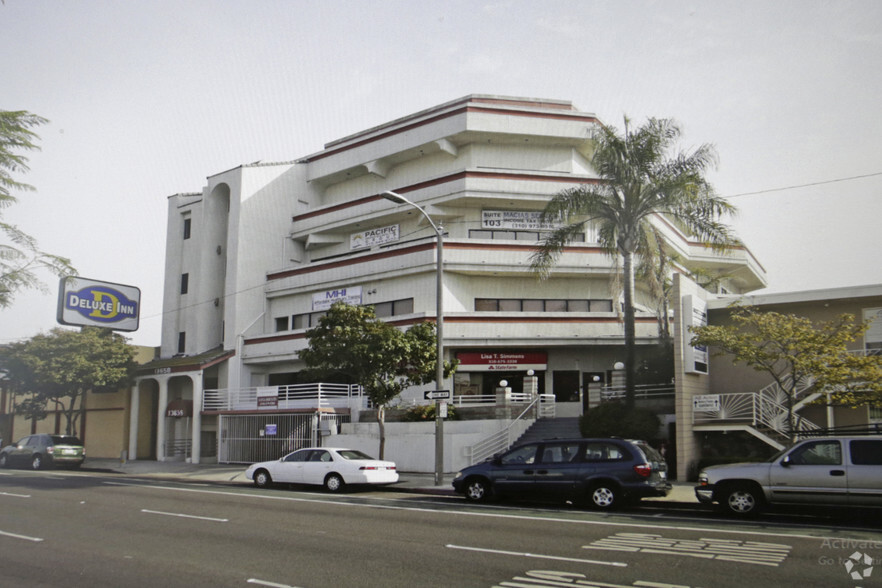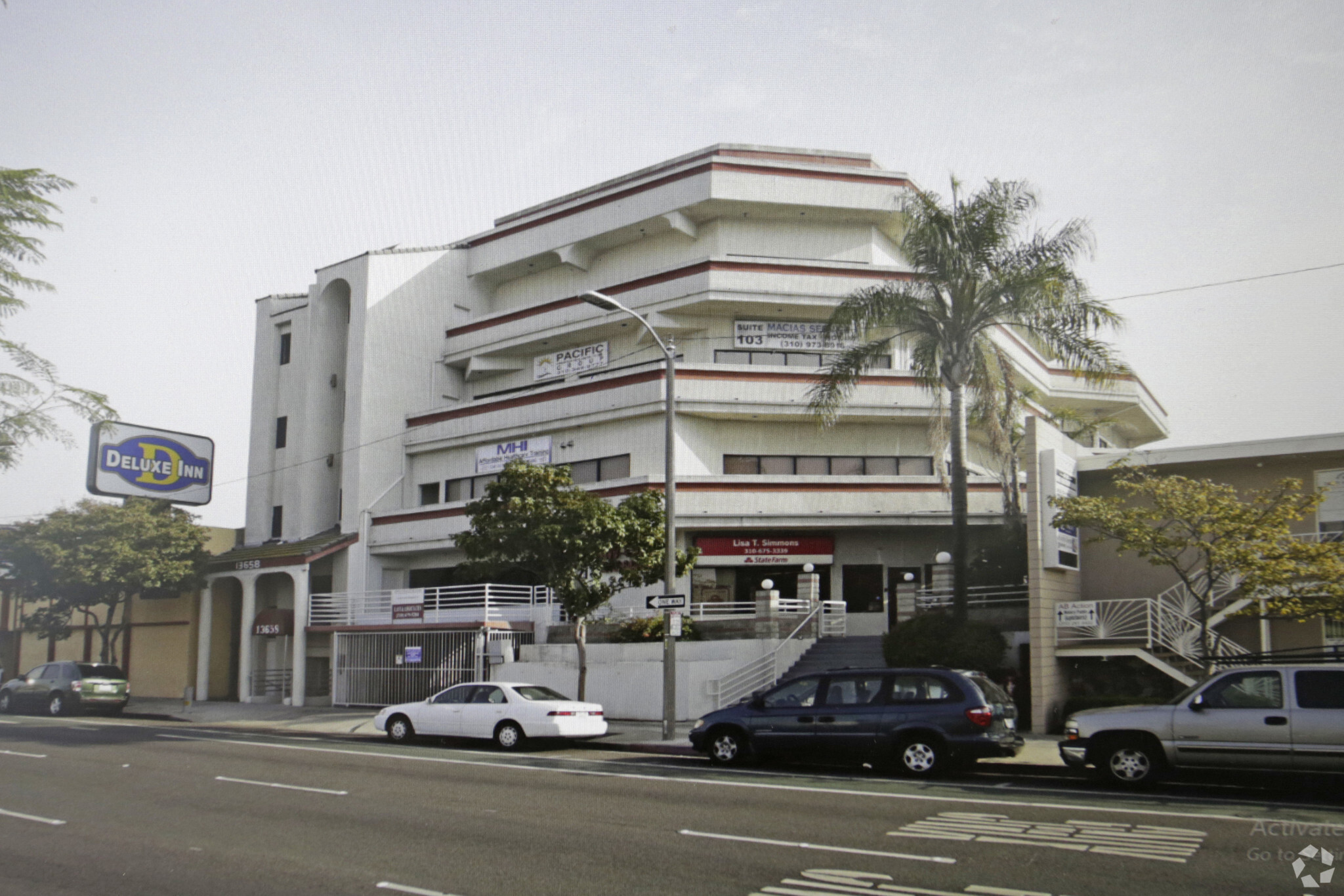
This feature is unavailable at the moment.
We apologize, but the feature you are trying to access is currently unavailable. We are aware of this issue and our team is working hard to resolve the matter.
Please check back in a few minutes. We apologize for the inconvenience.
- LoopNet Team
13658 Hawthorne Blvd
Hawthorne, CA 90250
Property For Lease

HIGHLIGHTS
- Superior Location - Close to everything - In Heart of S. Bay Los Angeles Financial, District, Medical District and small business blended.
- Controlled entry access and controlled parking access - reserved underground parking
- 6 Minutes from the 405 Freeway
PROPERTY OVERVIEW
Built by Hawthorne Savings & Loan as their world headquarters. Later the building was sub-divided into private offices from 300 square feet to 3,000 square foot full floor. The property has been renovated for a new cosmopolitan look. Now this rare vacancy is available just for you. Call today: 714-743-3252 Suites 302 A and suite 305 have incredible views of Downtown LA skyline and Palos Verdes. INCENTIVE: for each year of lease, you will receive one free month's rent. On a 5-year lease - Get 5 months free on a 65-month lease. Get the first month free and each anniversary of lease commencement, FREE.
- 24 Hour Access
- Bus Line
- Controlled Access
- Commuter Rail
- Metro/Subway
- Property Manager on Site
- Security System
- Signage
- Direct Elevator Exposure
- Natural Light
- Drop Ceiling
- Hardwood Floors
- Air Conditioning
- Balcony
PROPERTY FACTS
Listing ID: 25464141
Date on Market: 4/13/2022
Last Updated:
Address: 13658 Hawthorne Blvd, Hawthorne, CA 90250
The Office Property at 13658 Hawthorne Blvd, Hawthorne, CA 90250 is no longer being advertised on LoopNet.com. Contact the broker for information on availability.
OFFICE PROPERTIES IN NEARBY NEIGHBORHOODS
- South Bay Commercial Real Estate
- Greater Culver City Commercial Real Estate
- Venice Beach Commercial Real Estate
- West Adams Commercial Real Estate
- Mid-City Commercial Real Estate
- South Central LA Commercial Real Estate
- Ocean Park Commercial Real Estate
- Del Rey Commercial Real Estate
- Walteria Commercial Real Estate
- Crenshaw Commercial Real Estate
- Lucerne-Higuera Commercial Real Estate
- Harbor Commercial Real Estate
- Sunset Park Commercial Real Estate
- West Compton Commercial Real Estate
- Harvard Heights Commercial Real Estate
NEARBY LISTINGS
- 5757 W Century Blvd, Los Angeles CA
- 300 Continental Blvd, El Segundo CA
- 112 W Alondra Blvd, Gardena CA
- 2609-2627 Manhattan Beach Blvd, Redondo Beach CA
- 2321 Rosecrans Ave, El Segundo CA
- 151-153 W Rosecrans Ave, Gardena CA
- 15901 Hawthorne Blvd, Lawndale CA
- 18989 Hawthorne Blvd Beach, Redondo Beach CA
- 440 S Hindry Ave, Inglewood CA
- 1225 W 190th St, Gardena CA
- 1112 Ocean Dr, Manhattan Beach CA
- 8701 Bellanca Ave, Los Angeles CA
- 3500-3524 W Rosecrans Ave, Hawthorne CA
- 19808 Normandie Ave, Torrance CA
- 333 E 157th St, Gardena CA

