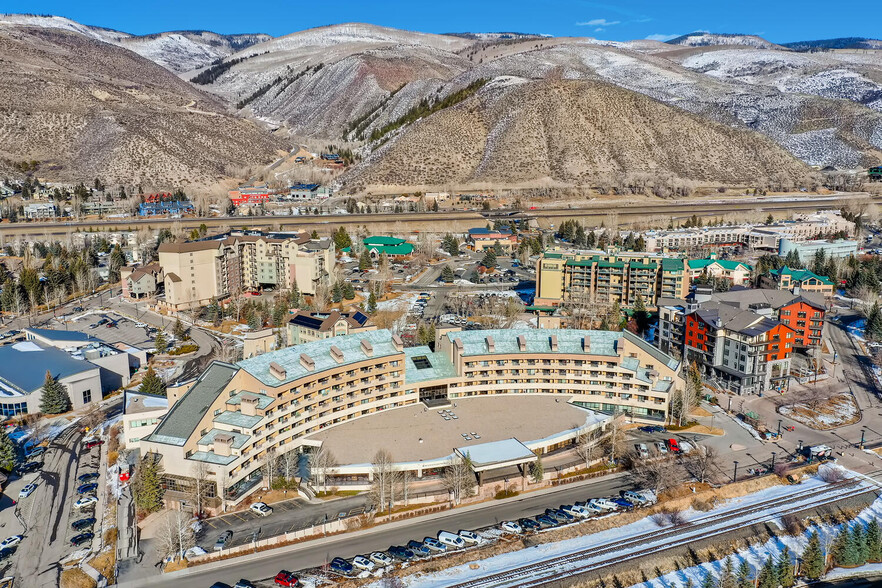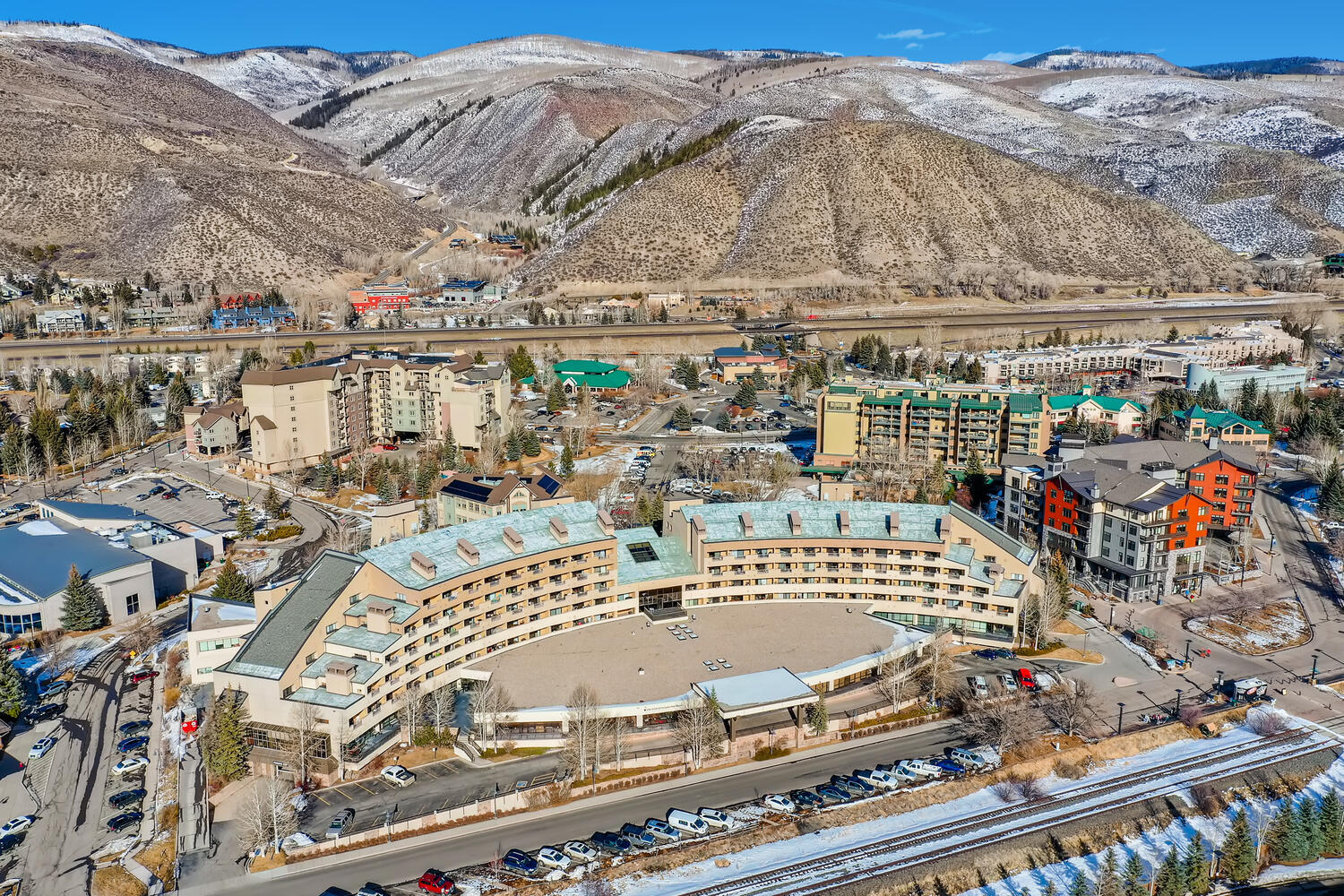
This feature is unavailable at the moment.
We apologize, but the feature you are trying to access is currently unavailable. We are aware of this issue and our team is working hard to resolve the matter.
Please check back in a few minutes. We apologize for the inconvenience.
- LoopNet Team
thank you

Your email has been sent!
The Seasons at Avon 137 Benchmark Rd
2,219 - 27,203 SF of Space Available in Avon, CO 81620

Highlights
- RETAIL/OFFICE SPACES FROM 1,000 SF AVAILABLE ALONG AVON’S PEDESTRIAN MALL
- $1,700,000 IN UPGRADES TO THE PROPERTY IN THE PAST 5 YEARS
- STRONG TENANT MIX INCLUDING SLIFER SMITH & FRAMPTON, FIRSTWESTERN TRUST, EAST WEST PARTNERS, VAIL RESORTS AND MORE
- OFFICE SUITES AVAILABLE BETWEEN 6,188 SF AND 24,513 SF
- 207 PARKING SPACES DEDICATED TO COMMERCIAL TENANTS, 177 UNDERGROUND AND 30 ABOVEGROUND
- AVON IS EXPERIENCING A DEVELOPMENT BOOM, WITH OVER 552 UNITS SLATED FOR CONSTRUCTION
all available spaces(3)
Display Rental Rate as
- Space
- Size
- Term
- Rental Rate
- Space Use
- Condition
- Available
Fully built out, move in ready office space in the Seasons at Avon building. Currently under renovation, available soon. Space will include five private offices, a conference room, kitchenette, reception area and open workspace.
- Lease rate does not include utilities, property expenses or building services
- Mostly Open Floor Plan Layout
- 1 Conference Room
- Kitchen
- Fully Built-Out as Standard Office
- 5 Private Offices
- Reception Area
16,596 SF of traditional office space with a mix of private offices, open workspace and south facing views.
- Fully Built-Out as Standard Office
- Space can be subdivided.
- Open Floor Plan Layout
8388 SF of traditional office space with private offices, open workspace and ample natural light.
- Fully Built-Out as Standard Office
- Natural Light
- Mostly Open Floor Plan Layout
- Space can be subdivided.
| Space | Size | Term | Rental Rate | Space Use | Condition | Available |
| 1st Floor, Ste B2 | 2,219 SF | Negotiable | Upon Request Upon Request Upon Request Upon Request | Office | Full Build-Out | 120 Days |
| 1st Floor, Ste C103A | 16,596 SF | Negotiable | Upon Request Upon Request Upon Request Upon Request | Office/Retail | Full Build-Out | 120 Days |
| 1st Floor, Ste C103B | 4,388-8,388 SF | Negotiable | Upon Request Upon Request Upon Request Upon Request | Office | Full Build-Out | Now |
1st Floor, Ste B2
| Size |
| 2,219 SF |
| Term |
| Negotiable |
| Rental Rate |
| Upon Request Upon Request Upon Request Upon Request |
| Space Use |
| Office |
| Condition |
| Full Build-Out |
| Available |
| 120 Days |
1st Floor, Ste C103A
| Size |
| 16,596 SF |
| Term |
| Negotiable |
| Rental Rate |
| Upon Request Upon Request Upon Request Upon Request |
| Space Use |
| Office/Retail |
| Condition |
| Full Build-Out |
| Available |
| 120 Days |
1st Floor, Ste C103B
| Size |
| 4,388-8,388 SF |
| Term |
| Negotiable |
| Rental Rate |
| Upon Request Upon Request Upon Request Upon Request |
| Space Use |
| Office |
| Condition |
| Full Build-Out |
| Available |
| Now |
1st Floor, Ste B2
| Size | 2,219 SF |
| Term | Negotiable |
| Rental Rate | Upon Request |
| Space Use | Office |
| Condition | Full Build-Out |
| Available | 120 Days |
Fully built out, move in ready office space in the Seasons at Avon building. Currently under renovation, available soon. Space will include five private offices, a conference room, kitchenette, reception area and open workspace.
- Lease rate does not include utilities, property expenses or building services
- Fully Built-Out as Standard Office
- Mostly Open Floor Plan Layout
- 5 Private Offices
- 1 Conference Room
- Reception Area
- Kitchen
1st Floor, Ste C103A
| Size | 16,596 SF |
| Term | Negotiable |
| Rental Rate | Upon Request |
| Space Use | Office/Retail |
| Condition | Full Build-Out |
| Available | 120 Days |
16,596 SF of traditional office space with a mix of private offices, open workspace and south facing views.
- Fully Built-Out as Standard Office
- Open Floor Plan Layout
- Space can be subdivided.
1st Floor, Ste C103B
| Size | 4,388-8,388 SF |
| Term | Negotiable |
| Rental Rate | Upon Request |
| Space Use | Office |
| Condition | Full Build-Out |
| Available | Now |
8388 SF of traditional office space with private offices, open workspace and ample natural light.
- Fully Built-Out as Standard Office
- Mostly Open Floor Plan Layout
- Natural Light
- Space can be subdivided.
About the Property
The Seasons at Avon (“Seasons”) is a prominent mixed-use development located in the center of Avon and just steps from Beaver Creek’s Riverfront Express Gondola. The Property is situated on 3 acres of land and is compromised of 104 low-rise residential condominium units and 71,432 SF of prime retail and office space. Seasons boasts 207 dedicated parking stalls to the retail and office component of the Property, of which 177 are underground and 30 are aboveground. With it’s prime positioning in the market, Seasons is not only one of a few projects offering large block, class A office space, but also is walking distance to all of Avon’s resort, hospitality and commercial amenities including Nottingham Park, Avon Rec Center, Westin Riverfront Resort & Spa and gondola, Eagle River Trail, as well as numerous restaurants. The Property’s tenant mix is comprised of local, regional and national operators such as Vail Resorts, Slifer Smith & Frampton, East West Partners and First Western Trust. Located along Avon’s pedestrian mall and local transit system, the property serves both locals and tourists alike. Seasons benefits from its adjacent positioning to Avon Station (located across the street) and is easily accessible to I-70, immediately to the north.
PROPERTY FACTS FOR 137 Benchmark Rd , Avon, CO 81620
| Min. Divisible | 2,219 SF | Apartment Style | Low Rise |
| Property Type | Multifamily | Building Size | 71,432 SF |
| Property Subtype | Apartment | Year Built | 1985 |
| Min. Divisible | 2,219 SF |
| Property Type | Multifamily |
| Property Subtype | Apartment |
| Apartment Style | Low Rise |
| Building Size | 71,432 SF |
| Year Built | 1985 |
Features and Amenities
- Fitness Center
- Elevator
Presented by

The Seasons at Avon | 137 Benchmark Rd
Hmm, there seems to have been an error sending your message. Please try again.
Thanks! Your message was sent.






