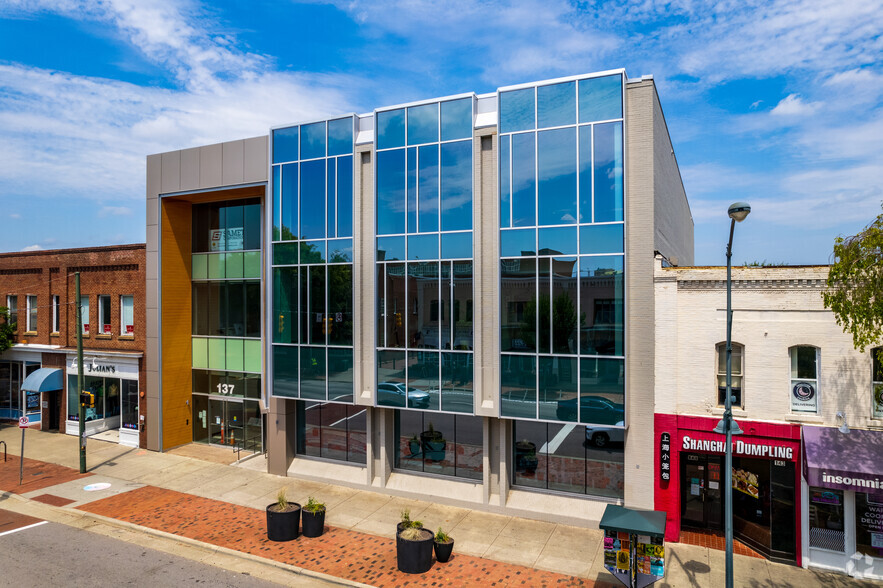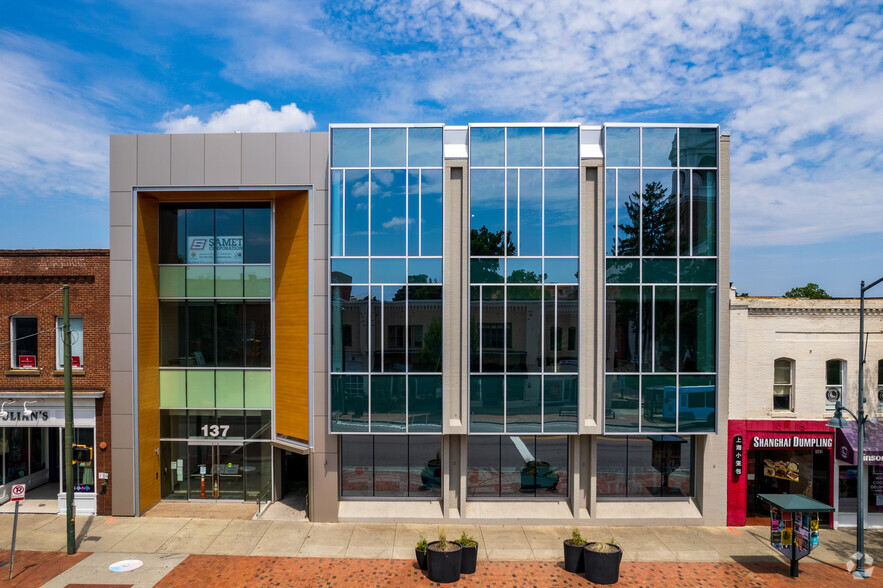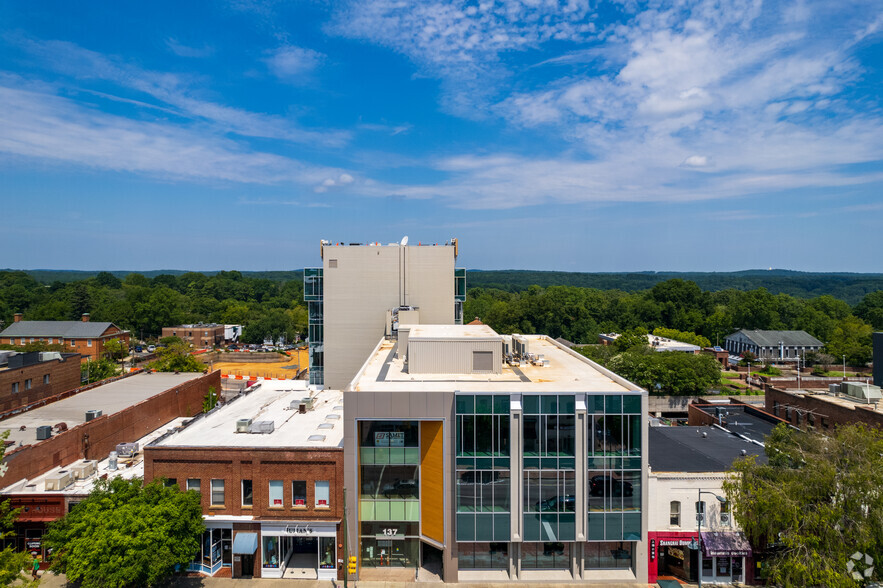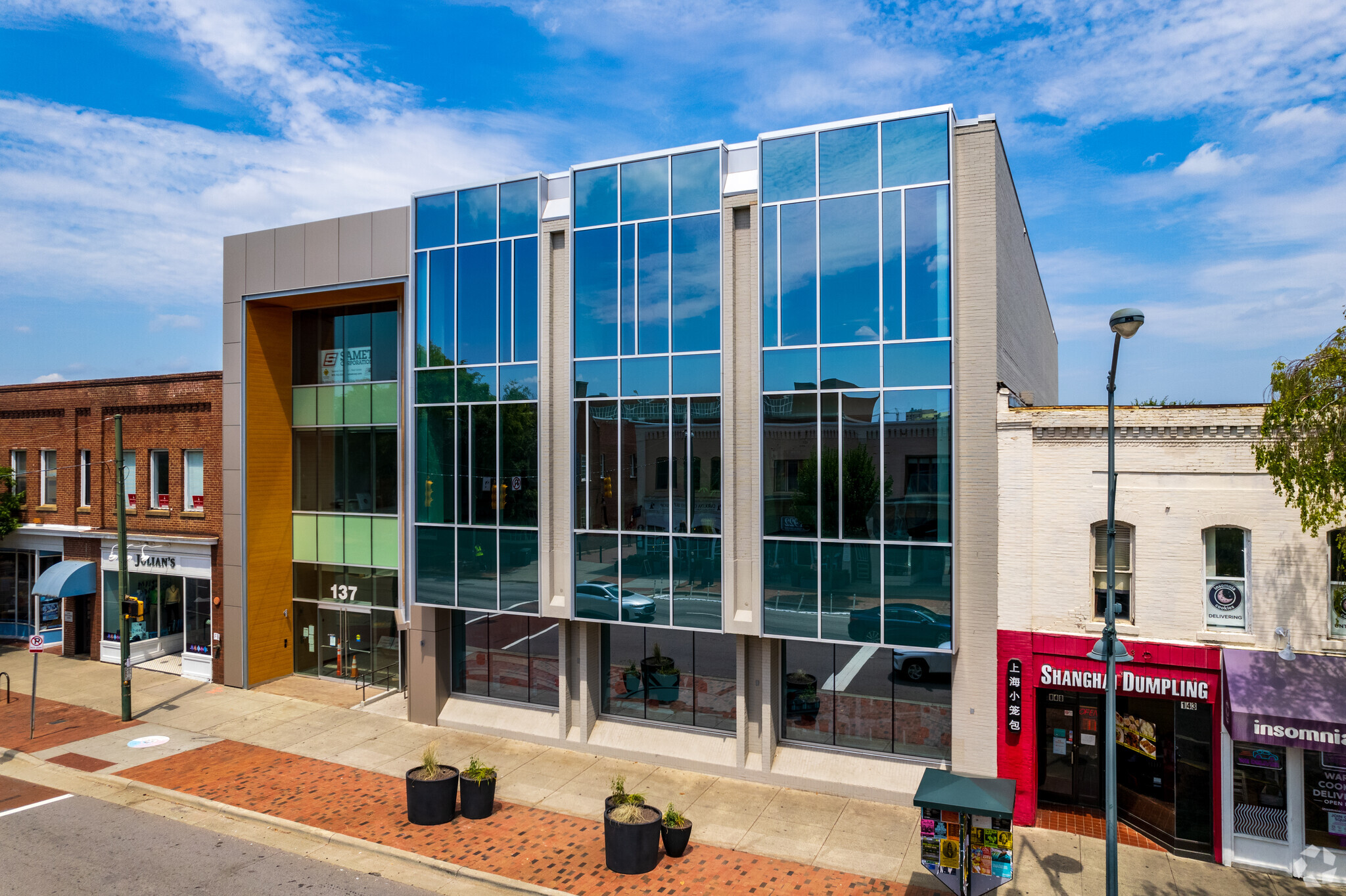
This feature is unavailable at the moment.
We apologize, but the feature you are trying to access is currently unavailable. We are aware of this issue and our team is working hard to resolve the matter.
Please check back in a few minutes. We apologize for the inconvenience.
- LoopNet Team
thank you

Your email has been sent!
Park Highlights
- Located within walking distance of UNC-Chapel Hill, surrounded by retail, dining, and lodging amenities.
- Undergoing renovations to include a new façade and modern systems, plus various common touchdown and meeting areas for tenants.
- LEED Certified by the US Green Building Council.
- Ample parking available, as well as an on-site bike storage room.
PARK FACTS
| Total Space Available | 50,826 SF | Park Type | Office Park |
| Max. Contiguous | 7,338 SF |
| Total Space Available | 50,826 SF |
| Max. Contiguous | 7,338 SF |
| Park Type | Office Park |
all available spaces(6)
Display Rental Rate as
- Space
- Size
- Term
- Rental Rate
- Space Use
- Condition
- Available
- Partially Built-Out as Research and Development Space
- Space is in Excellent Condition
- Mostly Open Floor Plan Layout
- Can be combined with additional space(s) for up to 7,338 SF of adjacent space
- Partially Built-Out as Research and Development Space
- Space is in Excellent Condition
- Mostly Open Floor Plan Layout
- Can be combined with additional space(s) for up to 7,338 SF of adjacent space
| Space | Size | Term | Rental Rate | Space Use | Condition | Available |
| 2nd Floor, Ste 210 | 1,619 SF | Negotiable | Upon Request Upon Request Upon Request Upon Request | Office | Partial Build-Out | Now |
| 2nd Floor, Ste 320 | 5,719 SF | Negotiable | Upon Request Upon Request Upon Request Upon Request | Office | Partial Build-Out | Now |
137 E Franklin St - 2nd Floor - Ste 210
137 E Franklin St - 2nd Floor - Ste 320
- Space
- Size
- Term
- Rental Rate
- Space Use
- Condition
- Available
- Fully Built-Out as Standard Office
- Space is in Excellent Condition
- Open Floor Plan Layout
- Fully Built-Out as Standard Office
- Space is in Excellent Condition
- Open Floor Plan Layout
- Partially Built-Out as Standard Office
- Space is in Excellent Condition
- Mostly Open Floor Plan Layout
- Fully Built-Out as Standard Office
- Space is in Excellent Condition
- Mostly Open Floor Plan Layout
- Great location
| Space | Size | Term | Rental Rate | Space Use | Condition | Available |
| 2nd Floor, Ste 230 | 12,144 SF | Negotiable | Upon Request Upon Request Upon Request Upon Request | Office | Full Build-Out | Now |
| 4th Floor | 12,144 SF | Negotiable | Upon Request Upon Request Upon Request Upon Request | Office | Full Build-Out | Now |
| 5th Floor | 12,144 SF | Negotiable | Upon Request Upon Request Upon Request Upon Request | Office | Partial Build-Out | Now |
| 6th Floor | 7,056 SF | Negotiable | Upon Request Upon Request Upon Request Upon Request | Office | Full Build-Out | Now |
136 E Rosemary St - 2nd Floor - Ste 230
136 E Rosemary St - 4th Floor
136 E Rosemary St - 5th Floor
136 E Rosemary St - 6th Floor
137 E Franklin St - 2nd Floor - Ste 210
| Size | 1,619 SF |
| Term | Negotiable |
| Rental Rate | Upon Request |
| Space Use | Office |
| Condition | Partial Build-Out |
| Available | Now |
- Partially Built-Out as Research and Development Space
- Mostly Open Floor Plan Layout
- Space is in Excellent Condition
- Can be combined with additional space(s) for up to 7,338 SF of adjacent space
137 E Franklin St - 2nd Floor - Ste 320
| Size | 5,719 SF |
| Term | Negotiable |
| Rental Rate | Upon Request |
| Space Use | Office |
| Condition | Partial Build-Out |
| Available | Now |
- Partially Built-Out as Research and Development Space
- Mostly Open Floor Plan Layout
- Space is in Excellent Condition
- Can be combined with additional space(s) for up to 7,338 SF of adjacent space
136 E Rosemary St - 2nd Floor - Ste 230
| Size | 12,144 SF |
| Term | Negotiable |
| Rental Rate | Upon Request |
| Space Use | Office |
| Condition | Full Build-Out |
| Available | Now |
- Fully Built-Out as Standard Office
- Open Floor Plan Layout
- Space is in Excellent Condition
136 E Rosemary St - 4th Floor
| Size | 12,144 SF |
| Term | Negotiable |
| Rental Rate | Upon Request |
| Space Use | Office |
| Condition | Full Build-Out |
| Available | Now |
- Fully Built-Out as Standard Office
- Open Floor Plan Layout
- Space is in Excellent Condition
136 E Rosemary St - 5th Floor
| Size | 12,144 SF |
| Term | Negotiable |
| Rental Rate | Upon Request |
| Space Use | Office |
| Condition | Partial Build-Out |
| Available | Now |
- Partially Built-Out as Standard Office
- Mostly Open Floor Plan Layout
- Space is in Excellent Condition
136 E Rosemary St - 6th Floor
| Size | 7,056 SF |
| Term | Negotiable |
| Rental Rate | Upon Request |
| Space Use | Office |
| Condition | Full Build-Out |
| Available | Now |
- Fully Built-Out as Standard Office
- Mostly Open Floor Plan Layout
- Space is in Excellent Condition
- Great location
SELECT TENANTS AT THIS PROPERTY
- CVS
- National leading health solutions company based in Woonsocket, RI since 1963.
Park Overview
The Central is an iconic Chapel Hill Landmark with unparalleled prominence and visibility in the center of downtown. Designed for connectivity, The Central is mere steps from the main campus of the University of North Carolina - Chapel Hill (UNC-CH) and immediately across from Porthole Alley, the new "gateway" into campus. Straddling two of Chapel Hill's most notable commercial streets, Franklin and Rosemary, The Central serves as a unique and primary connector to campus and offers tenants and their visitors the ease of access to both streets and the vast array of dining, shopping, and service options. 137 East Franklin Street, now branded as The Central, has recently undergone extensive exterior renovations to the Franklin Street façade with plans to activate and enhance the Rosemary exterior in the near future. Full renovations of the interior spaces are currently underway that will incorporate various common touchdown and meeting areas for tenants. The Central will provide collaborative and innovative workspaces that will inspire limitless creativity. Commuting is a breeze with a recently improved parking deck. Cyclists may take advantage of the on-site secured bike storage room or surrounding bike share stations. The Central is convenient to an abundant selection of amenities in the always trending Chapel Hill neighborhood. From fun and casual hip new eateries to classic fine dining, beverages, and retail, you can recharge with an alfresco lunch, window shop, or just take a brisk walk to take in some fresh air. It's all just steps away.
Park Brochure
About Orange County
Located near downtown Durham, Orange County benefits from dense, highly educated population centers nearby. Its setting is mainly suburban, but its proximity to downtown attracts businesses and residents seeking access to amenities and entertainment at a more affordable price point than the urban core. Orange County’s population has steadily grown over the past several years, boosted by the region’s thriving economy.
Duke University and UNC Chapel Hill, two of the Triangle’s flagship universities, provide a network of highly skilled talent that has helped fuel economic growth in the region. The area is a well-known technology and healthcare hub, and its tenant base includes a number of research and development operations, IT firms, and startup companies. Major employers such as UNC Chapel Hill, UNC Health, and Aramark employ thousands of workers in the area.
Interstates 40 and 85 serve as the county’s major roadways, the former of which links Chapel Hill to neighboring cities Cary and Raleigh. Furthermore, the area is a short drive away from RDU International Airport, offering businesses the added convenience of a nearby airport. Rents here typically come at a discount to downtown Durham and Research Triangle Park, making it an attractive location for companies looking to capitalize on the area’s growth without the high rent cost.
Nearby Amenities
Restaurants |
|||
|---|---|---|---|
| Mei Asian | Asian | $$ | 1 min walk |
| I Love NY Pizza | Pizza | $ | 3 min walk |
| La Residence Restaurant & Bar | French | $$$ | 5 min walk |
| Mediterranean Deli Bakery And Catering-chapel Hill | Deli | $ | 8 min walk |
| Elaine's On Franklin | American | $$$ | 10 min walk |
Retail |
||
|---|---|---|
| Bank of America | Bank | 1 min walk |
| FedEx Office | Business/Copy/Postal Services | 3 min walk |
| Target | Dept Store | 5 min walk |
Leasing Team
Hillman Duncan, CCIM, SIOR, Managing Director
Dennis Hurley, SIOR, Managing Director
Patti Autry, Vice President
Patti serves as Vice President for the agency leasing team in Raleigh, North Carolina, where she currently leases a portfolio consisting of office and flex product throughout the Triangle region. Patti has a high energy approach to agency leasing, as well as an owner’s mentality that enables her to understand the best long-term interests of her clients.
Patti earned a Bachelor of Science Degree in Business Administration from North Carolina State University, with a focus in finance and marketing, in 2011. She is active within numerous industry organizations, including Triangle Area Office Building Association (TRAOBA) and National Association of Industrial and Office Properties (NAIOP). Patti has been recognized as a Costar Power Broker. In her spare time, she enjoys spending time with her husband and daughter.
Taylor McCuiston, Vice President - Agency Leasing
Taylor serves as Vice President for the Agency Leasing team in Raleigh, NC where he currently leases a portfolio consisting of office and flex product throughout the Triangle region. Taylor brings a go-getter mindset to agency leasing and helps owners implement their real estate strategies to achieve their desired goals.
Taylor holds a Bachelor of Science in Business Administration from the University of North Carolina at Greensboro. Taylor is active within numerous industry organizations, including TRAOBA. Taylor enjoys spending time outside with his dog Rose.
About the Owner


Presented by

136 Rosemary | 137 Franklin | Chapel Hill, NC 27514
Hmm, there seems to have been an error sending your message. Please try again.
Thanks! Your message was sent.













