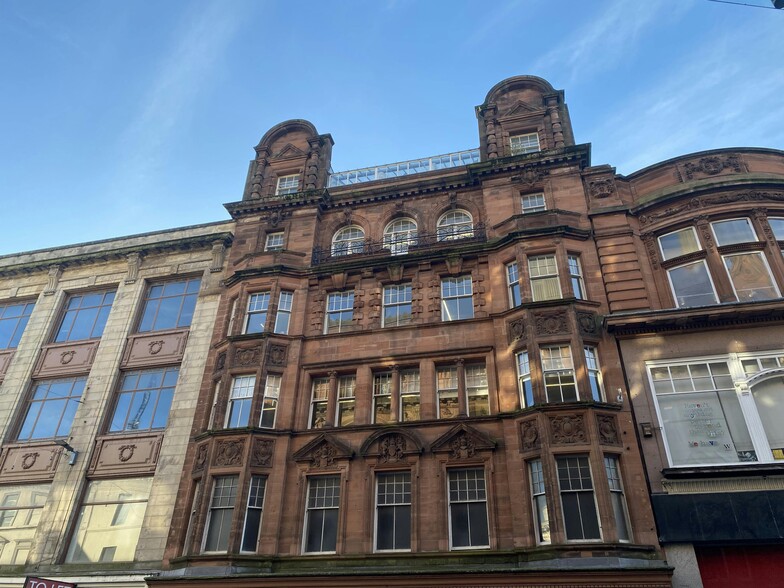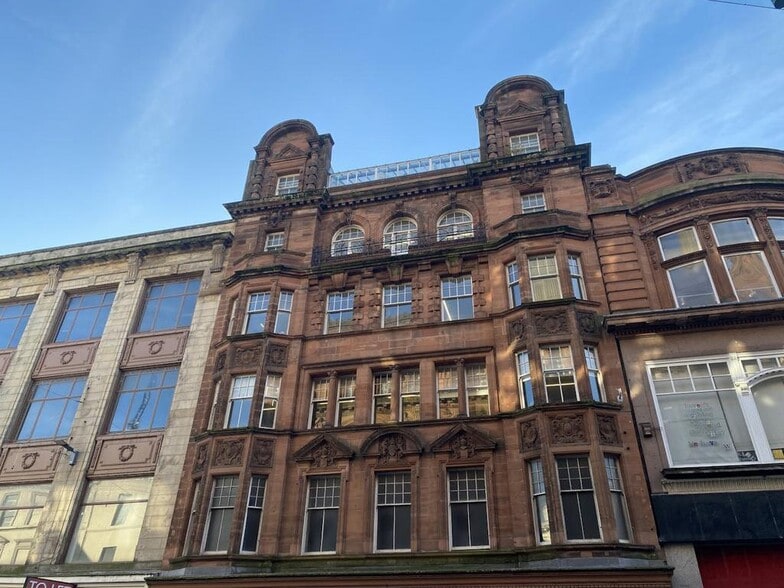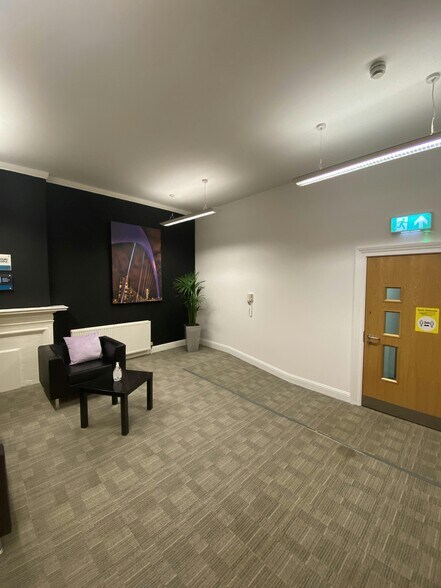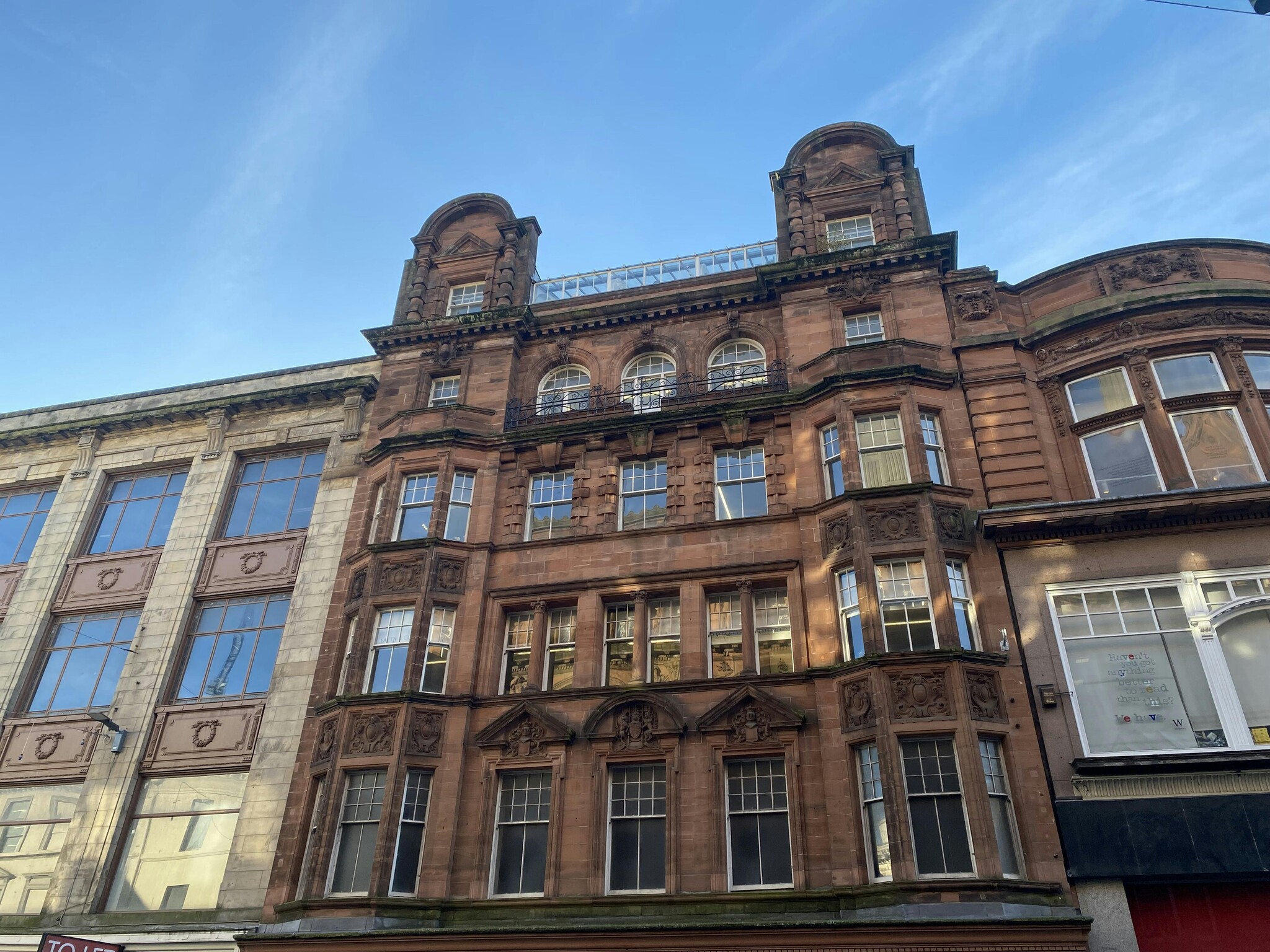Your email has been sent.
INVESTMENT HIGHLIGHTS
- Secure door access.
- Great location.
- Period office building.
EXECUTIVE SUMMARY
The property comprises a mid-terrace, Grade B-listed, red sandstone building arranged over basement and six upper floors. The property provides retail space on the basement, ground and first floor and office accommodation above. The building was constructed in 1904. The property is located in a prime position on the pedestrianized section of Sauchiehall Street close to its junction with Hope Street. Buchanan Street Underground and Bus Station are within walking distance. Glasgow Central and Queen Street Railway Stations are also close by.
PROPERTY FACTS
| Total Building Size | 22,395 SF | Typical Floor Size | 3,199 SF |
| Property Type | Office (Condo) | Year Built | 1904 |
| Building Class | B | Lot Size | 0.09 AC |
| Floors | 7 |
| Total Building Size | 22,395 SF |
| Property Type | Office (Condo) |
| Building Class | B |
| Floors | 7 |
| Typical Floor Size | 3,199 SF |
| Year Built | 1904 |
| Lot Size | 0.09 AC |
AMENITIES
- Raised Floor
- Security System
- Kitchen
- Accent Lighting
- Energy Performance Rating - D
- Common Parts WC Facilities
- Direct Elevator Exposure
1 UNIT AVAILABLE
Unit 4/1
| Unit Size | 3,080 SF | Condo Use | Office |
| Price | $334,605 | Sale Type | Investment or Owner User |
| Price Per SF | $108.64 | Tenure | Freehold |
| Unit Size | 3,080 SF |
| Price | $334,605 |
| Price Per SF | $108.64 |
| Condo Use | Office |
| Sale Type | Investment or Owner User |
| Tenure | Freehold |
DESCRIPTION
Internally, the 4th floor office comprises of a primarily open-plan layout, which wraps around a central light well. The offices are fitted out with a reception area, two good sized meeting rooms and a large kitchen within the front section. The rear section is mainly open plan with a storeroom and access to the rear fire escape.
SALE NOTES
137 Sauchiehall Street comprises a four-storey plus attic Category B listed building. Offers in excess of £250,000.
 Internal
Internal
 Internal
Internal
Presented by

137 Sauchiehall St
Hmm, there seems to have been an error sending your message. Please try again.
Thanks! Your message was sent.









