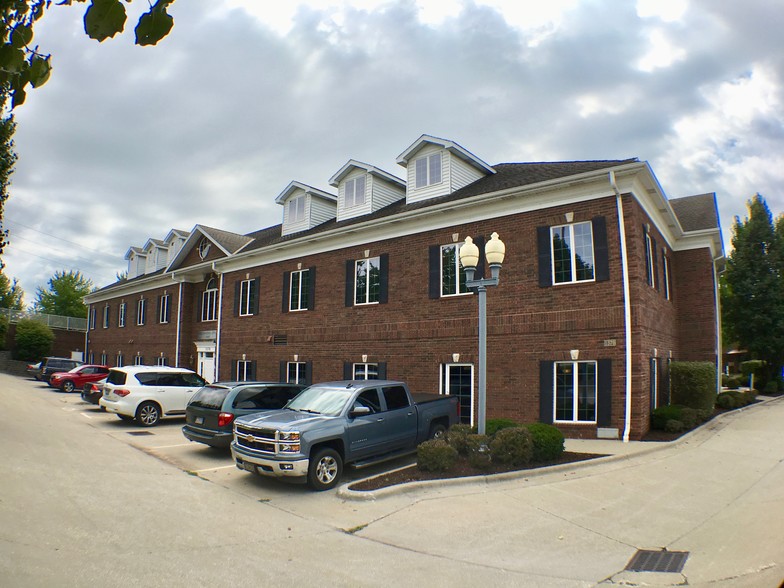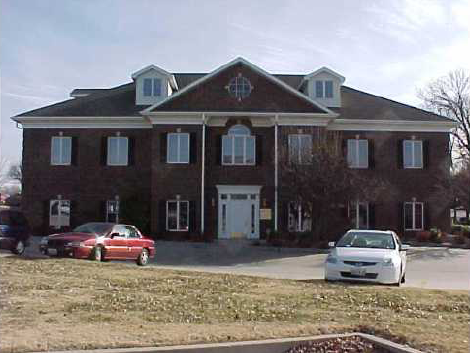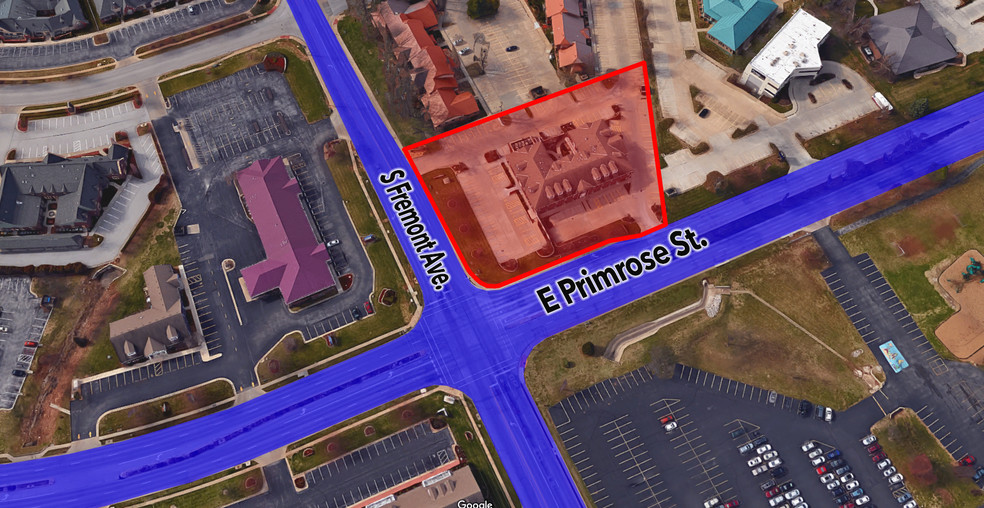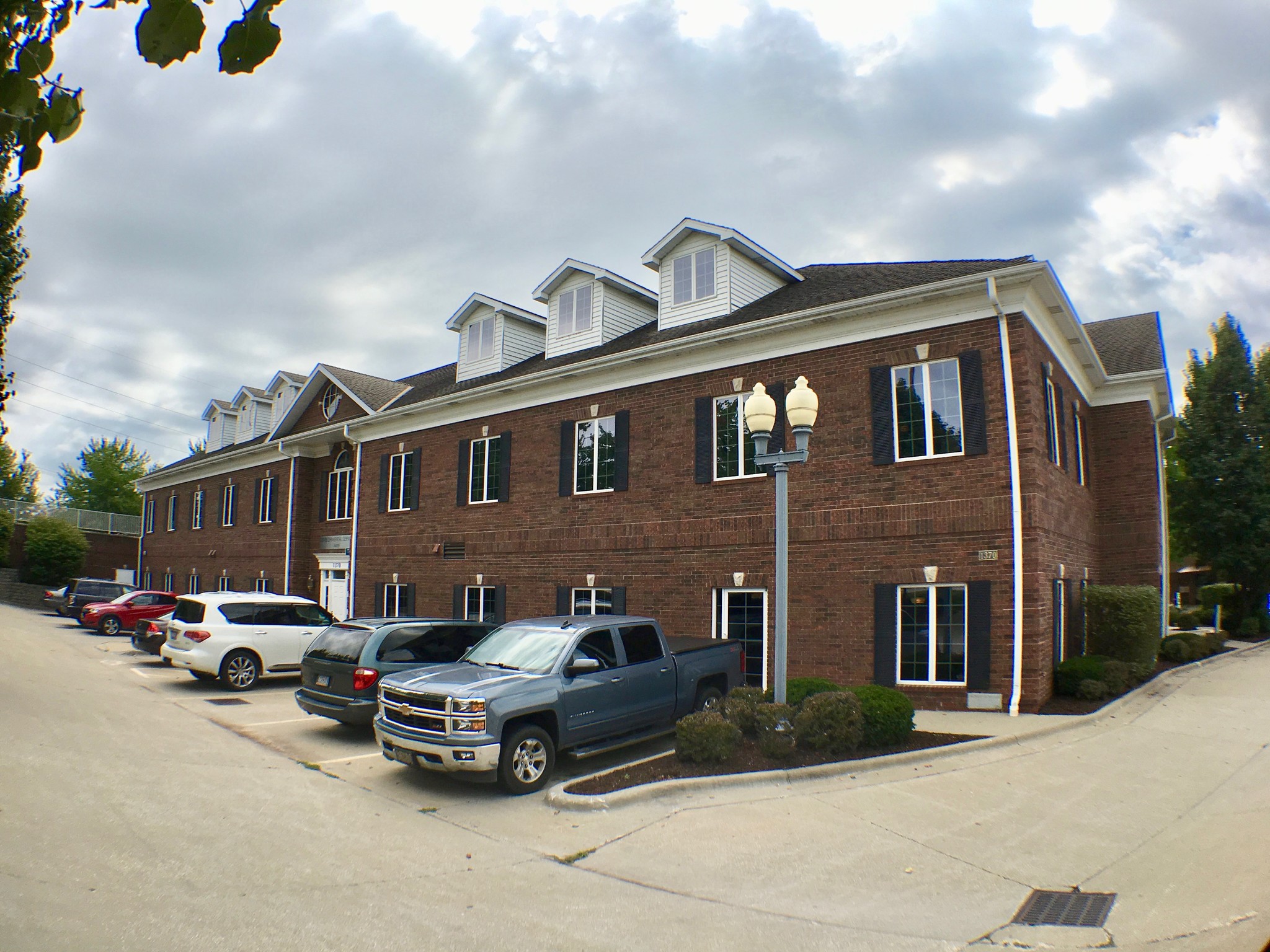
This feature is unavailable at the moment.
We apologize, but the feature you are trying to access is currently unavailable. We are aware of this issue and our team is working hard to resolve the matter.
Please check back in a few minutes. We apologize for the inconvenience.
- LoopNet Team
thank you

Your email has been sent!
1370 E Primrose St
2,638 - 7,719 SF of Office Space Available in Springfield, MO 65804



Highlights
- Massive 77 vehicle parking lot with 13 handicap parking spaces.
- Exterior has recently being remodeled, with new room and exterior doors.
all available spaces(2)
Display Rental Rate as
- Space
- Size
- Term
- Rental Rate
- Space Use
- Condition
- Available
We are pleased to offer you this office space with ±2,638 SF of available space. The property is surrounded by a massive 77 vehicle parking lot with 13 handicap parking spaces. This parking lot has access from both Fremont & Primrose. A bus stop is also located on the north side of the property near the north entrance on Primrose. Property also features a new road sign on Primrose and one on Fremont. Exterior has recently being remodeled, with new roof and exterior doors. The upper level has been remodeled as well. There is elevator access to the upper level.
- Listed rate may not include certain utilities, building services and property expenses
- Mostly Open Floor Plan Layout
- Fully Built-Out as Standard Office
Suite A is ±5,081 SF space that is located on the second floor of the building and has two entrances. The west entrance has an elevator located near it. Suite A contains 13 offices, 1 large conference room, 2 bathrooms, and a kitchenette. 2023 will be used as the base year for taxes, insurance, and CAMs.
- Listed rate may not include certain utilities, building services and property expenses
- Mostly Open Floor Plan Layout
- 1 Conference Room
- Fully Built-Out as Standard Office
- 13 Private Offices
| Space | Size | Term | Rental Rate | Space Use | Condition | Available |
| 1st Floor, Ste E | 2,638 SF | Negotiable | $17.00 /SF/YR $1.42 /SF/MO $44,846 /YR $3,737 /MO | Office | Full Build-Out | 60 Days |
| 2nd Floor, Ste A | 5,081 SF | Negotiable | $16.00 /SF/YR $1.33 /SF/MO $81,296 /YR $6,775 /MO | Office | Full Build-Out | Now |
1st Floor, Ste E
| Size |
| 2,638 SF |
| Term |
| Negotiable |
| Rental Rate |
| $17.00 /SF/YR $1.42 /SF/MO $44,846 /YR $3,737 /MO |
| Space Use |
| Office |
| Condition |
| Full Build-Out |
| Available |
| 60 Days |
2nd Floor, Ste A
| Size |
| 5,081 SF |
| Term |
| Negotiable |
| Rental Rate |
| $16.00 /SF/YR $1.33 /SF/MO $81,296 /YR $6,775 /MO |
| Space Use |
| Office |
| Condition |
| Full Build-Out |
| Available |
| Now |
1st Floor, Ste E
| Size | 2,638 SF |
| Term | Negotiable |
| Rental Rate | $17.00 /SF/YR |
| Space Use | Office |
| Condition | Full Build-Out |
| Available | 60 Days |
We are pleased to offer you this office space with ±2,638 SF of available space. The property is surrounded by a massive 77 vehicle parking lot with 13 handicap parking spaces. This parking lot has access from both Fremont & Primrose. A bus stop is also located on the north side of the property near the north entrance on Primrose. Property also features a new road sign on Primrose and one on Fremont. Exterior has recently being remodeled, with new roof and exterior doors. The upper level has been remodeled as well. There is elevator access to the upper level.
- Listed rate may not include certain utilities, building services and property expenses
- Fully Built-Out as Standard Office
- Mostly Open Floor Plan Layout
2nd Floor, Ste A
| Size | 5,081 SF |
| Term | Negotiable |
| Rental Rate | $16.00 /SF/YR |
| Space Use | Office |
| Condition | Full Build-Out |
| Available | Now |
Suite A is ±5,081 SF space that is located on the second floor of the building and has two entrances. The west entrance has an elevator located near it. Suite A contains 13 offices, 1 large conference room, 2 bathrooms, and a kitchenette. 2023 will be used as the base year for taxes, insurance, and CAMs.
- Listed rate may not include certain utilities, building services and property expenses
- Fully Built-Out as Standard Office
- Mostly Open Floor Plan Layout
- 13 Private Offices
- 1 Conference Room
Property Overview
The property is surrounded by a massive 77 vehicle parking lot with 13 handicap parking spaces. This parking lot has access from both Fremont & Primrose. A bus stop is also located on the north side of the property near the north entrance on Primrose. Property also features a new road sign on Primrose and one on Fremont. Exterior has recently being remodeled, with new roof and exterior doors. The upper level has been remodeled as well. There is elevator access to the upper level.
PROPERTY FACTS
Presented by

1370 E Primrose St
Hmm, there seems to have been an error sending your message. Please try again.
Thanks! Your message was sent.








