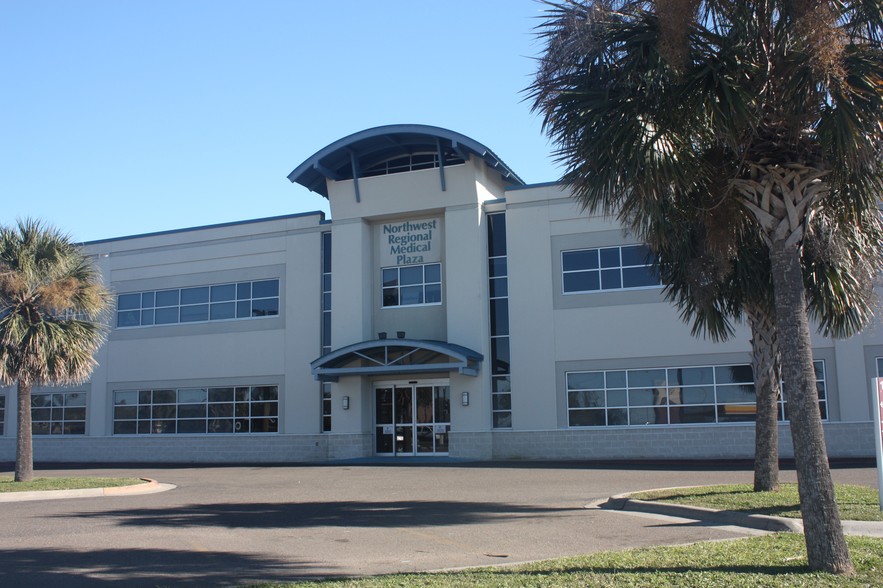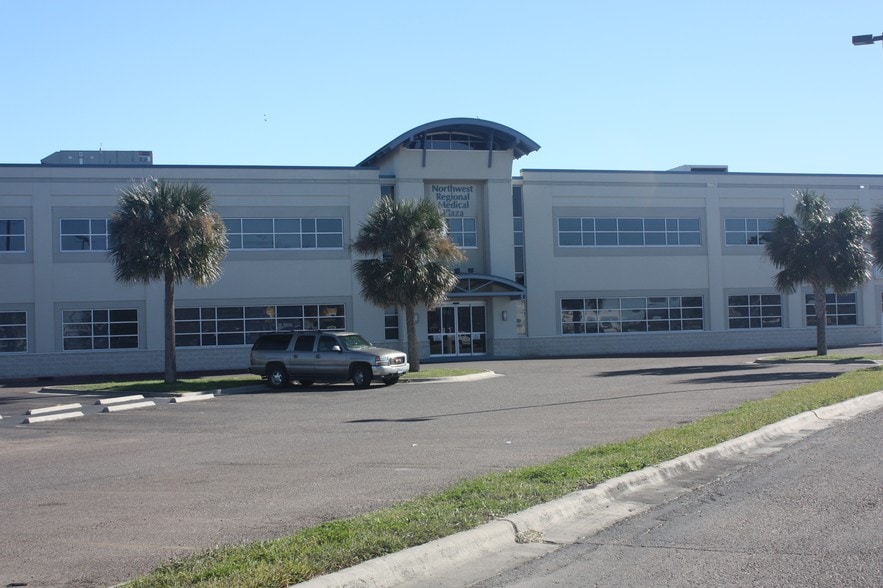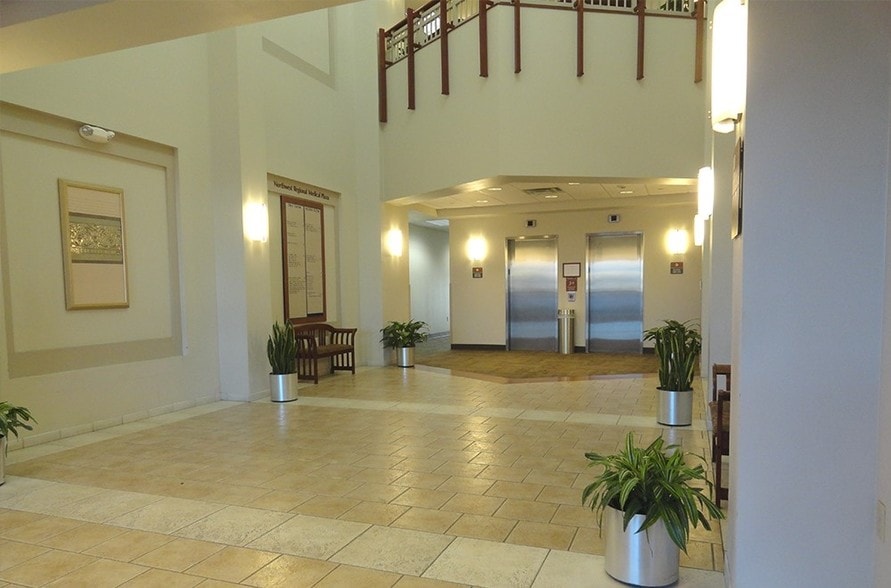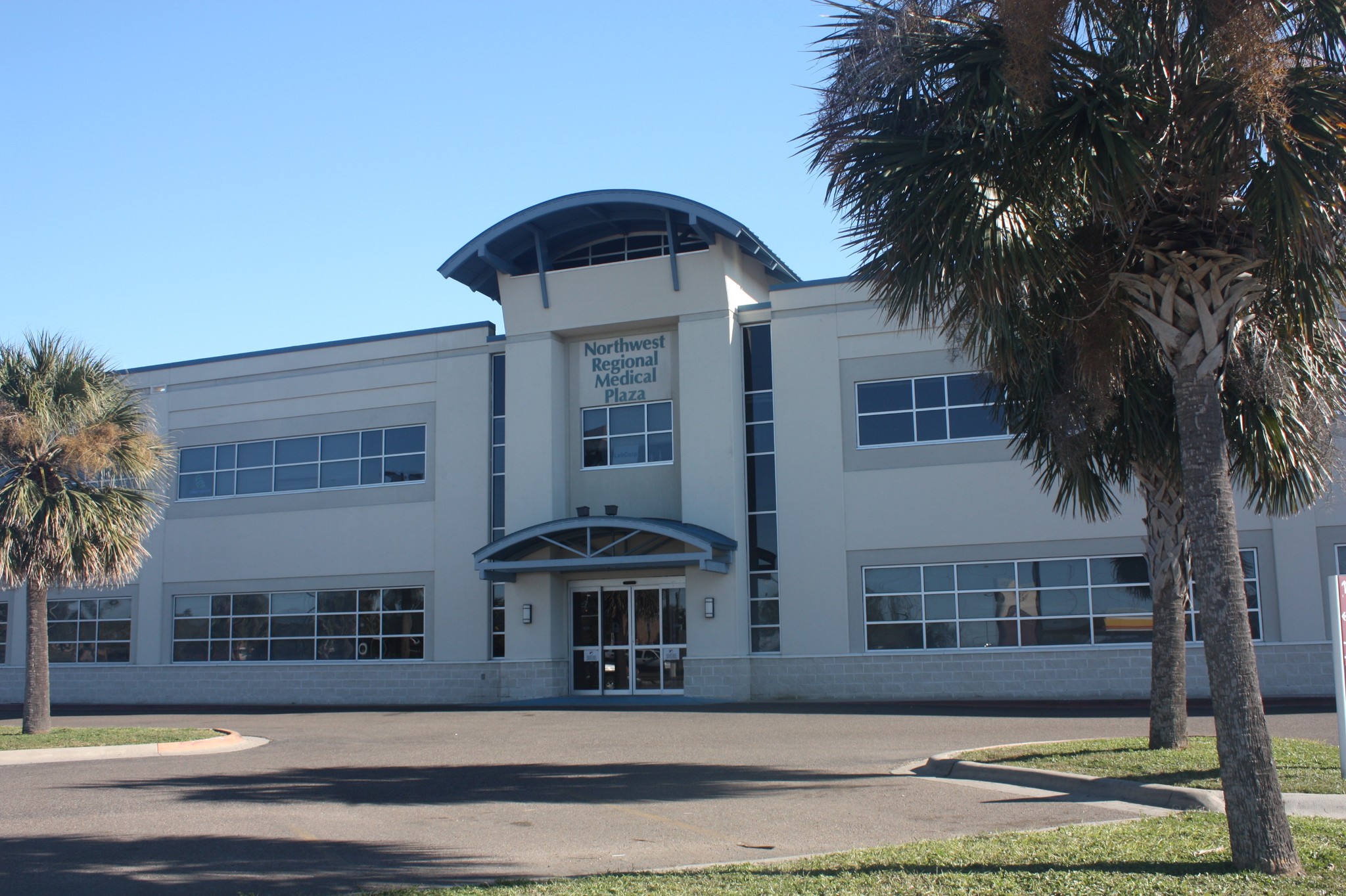Log In/Sign Up
Your email has been sent.

Northwest Regional Medical Center 13725 Northwest Blvd 1,171 - 4,358 SF of 4-Star Office/Medical Space Available in Corpus Christi, TX 78410



HIGHLIGHTS
- Easy access to US-77S and I-37
- Newly Renovated Restrooms and Common Areas
- Marquee signage available
- Pharmacy and Lab services Available
ALL AVAILABLE SPACES(3)
Display Rental Rate as
- SPACE
- SIZE
- TERM
- RENTAL RATE
- SPACE USE
- CONDITION
- AVAILABLE
- Lease rate does not include utilities, property expenses or building services
- Space is in Excellent Condition
- Fully Built-Out as Standard Medical Space
Space is in shell condition allowing for customized layout with Tenant Improvement allowance available.
- Lease rate does not include utilities, property expenses or building services
- Open Floor Plan Layout
Space is in shell condition allowing for customized layout with Tenant Improvement allowance available.
- Lease rate does not include utilities, property expenses or building services
- Open Floor Plan Layout
| Space | Size | Term | Rental Rate | Space Use | Condition | Available |
| 1st Floor, Ste 130 | 1,171 SF | 1-20 Years | $13.00 /SF/YR $1.08 /SF/MO $15,223 /YR $1,269 /MO | Office/Medical | Full Build-Out | 90 Days |
| 2nd Floor, Ste 210 | 1,687 SF | 1-20 Years | $13.00 /SF/YR $1.08 /SF/MO $21,931 /YR $1,828 /MO | Office/Medical | Shell Space | Now |
| 2nd Floor, Ste 225 | 1,500 SF | 1-20 Years | $13.00 /SF/YR $1.08 /SF/MO $19,500 /YR $1,625 /MO | Office/Medical | Shell Space | Now |
1st Floor, Ste 130
| Size |
| 1,171 SF |
| Term |
| 1-20 Years |
| Rental Rate |
| $13.00 /SF/YR $1.08 /SF/MO $15,223 /YR $1,269 /MO |
| Space Use |
| Office/Medical |
| Condition |
| Full Build-Out |
| Available |
| 90 Days |
2nd Floor, Ste 210
| Size |
| 1,687 SF |
| Term |
| 1-20 Years |
| Rental Rate |
| $13.00 /SF/YR $1.08 /SF/MO $21,931 /YR $1,828 /MO |
| Space Use |
| Office/Medical |
| Condition |
| Shell Space |
| Available |
| Now |
2nd Floor, Ste 225
| Size |
| 1,500 SF |
| Term |
| 1-20 Years |
| Rental Rate |
| $13.00 /SF/YR $1.08 /SF/MO $19,500 /YR $1,625 /MO |
| Space Use |
| Office/Medical |
| Condition |
| Shell Space |
| Available |
| Now |
1st Floor, Ste 130
| Size | 1,171 SF |
| Term | 1-20 Years |
| Rental Rate | $13.00 /SF/YR |
| Space Use | Office/Medical |
| Condition | Full Build-Out |
| Available | 90 Days |
- Lease rate does not include utilities, property expenses or building services
- Fully Built-Out as Standard Medical Space
- Space is in Excellent Condition
1 of 1
VIDEOS
MATTERPORT 3D EXTERIOR
MATTERPORT 3D TOUR
PHOTOS
STREET VIEW
STREET
MAP
2nd Floor, Ste 210
| Size | 1,687 SF |
| Term | 1-20 Years |
| Rental Rate | $13.00 /SF/YR |
| Space Use | Office/Medical |
| Condition | Shell Space |
| Available | Now |
Space is in shell condition allowing for customized layout with Tenant Improvement allowance available.
- Lease rate does not include utilities, property expenses or building services
- Open Floor Plan Layout
1 of 1
VIDEOS
MATTERPORT 3D EXTERIOR
MATTERPORT 3D TOUR
PHOTOS
STREET VIEW
STREET
MAP
2nd Floor, Ste 225
| Size | 1,500 SF |
| Term | 1-20 Years |
| Rental Rate | $13.00 /SF/YR |
| Space Use | Office/Medical |
| Condition | Shell Space |
| Available | Now |
Space is in shell condition allowing for customized layout with Tenant Improvement allowance available.
- Lease rate does not include utilities, property expenses or building services
- Open Floor Plan Layout
PROPERTY OVERVIEW
High Quality Medical Office Building, Tenant Improvement Allowance available.
- 24 Hour Access
- Food Court
- Security System
- Wheelchair Accessible
- Monument Signage
- Air Conditioning
- Fiber Optic Internet
- Smoke Detector
PROPERTY FACTS
Building Type
Office
Year Built
2000
LoopNet Rating
4 Star
Building Height
2 Stories
Building Size
34,178 SF
Building Class
B
Typical Floor Size
17,089 SF
Parking
158 Surface Parking Spaces
1 1
1 of 6
VIDEOS
MATTERPORT 3D EXTERIOR
MATTERPORT 3D TOUR
PHOTOS
STREET VIEW
STREET
MAP
1 of 1
Presented by

Northwest Regional Medical Center | 13725 Northwest Blvd
Already a member? Log In
Hmm, there seems to have been an error sending your message. Please try again.
Thanks! Your message was sent.







