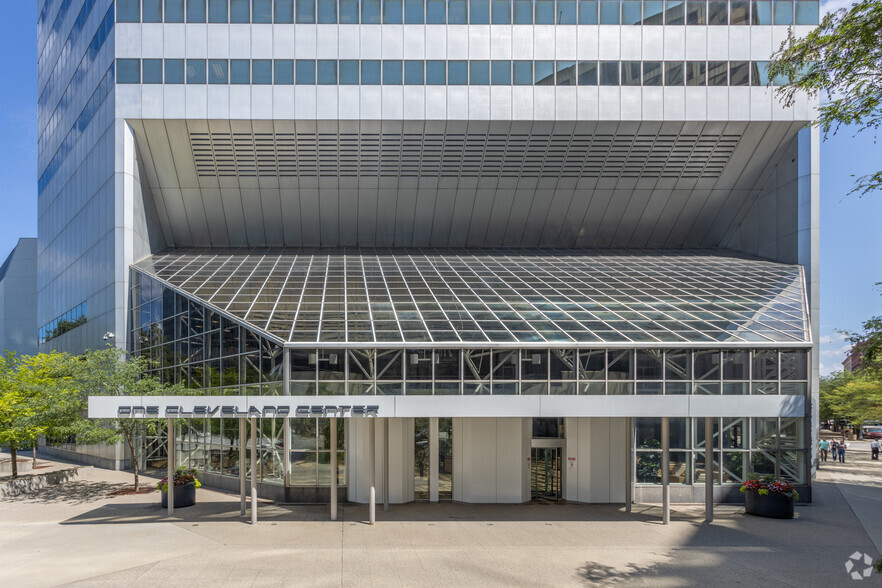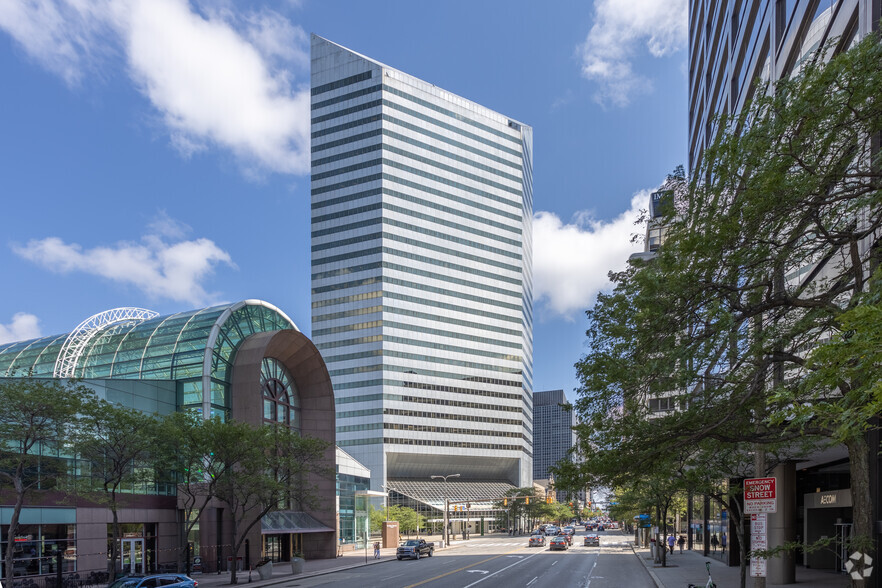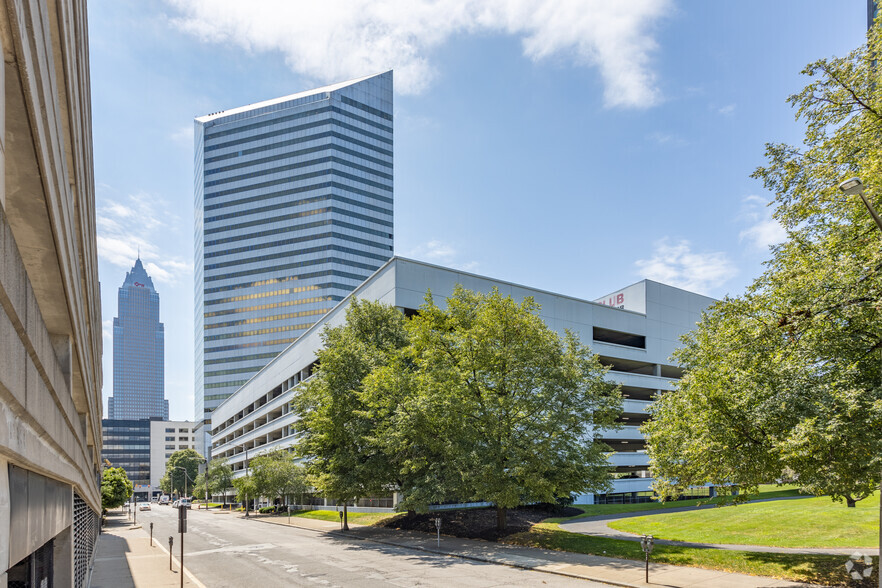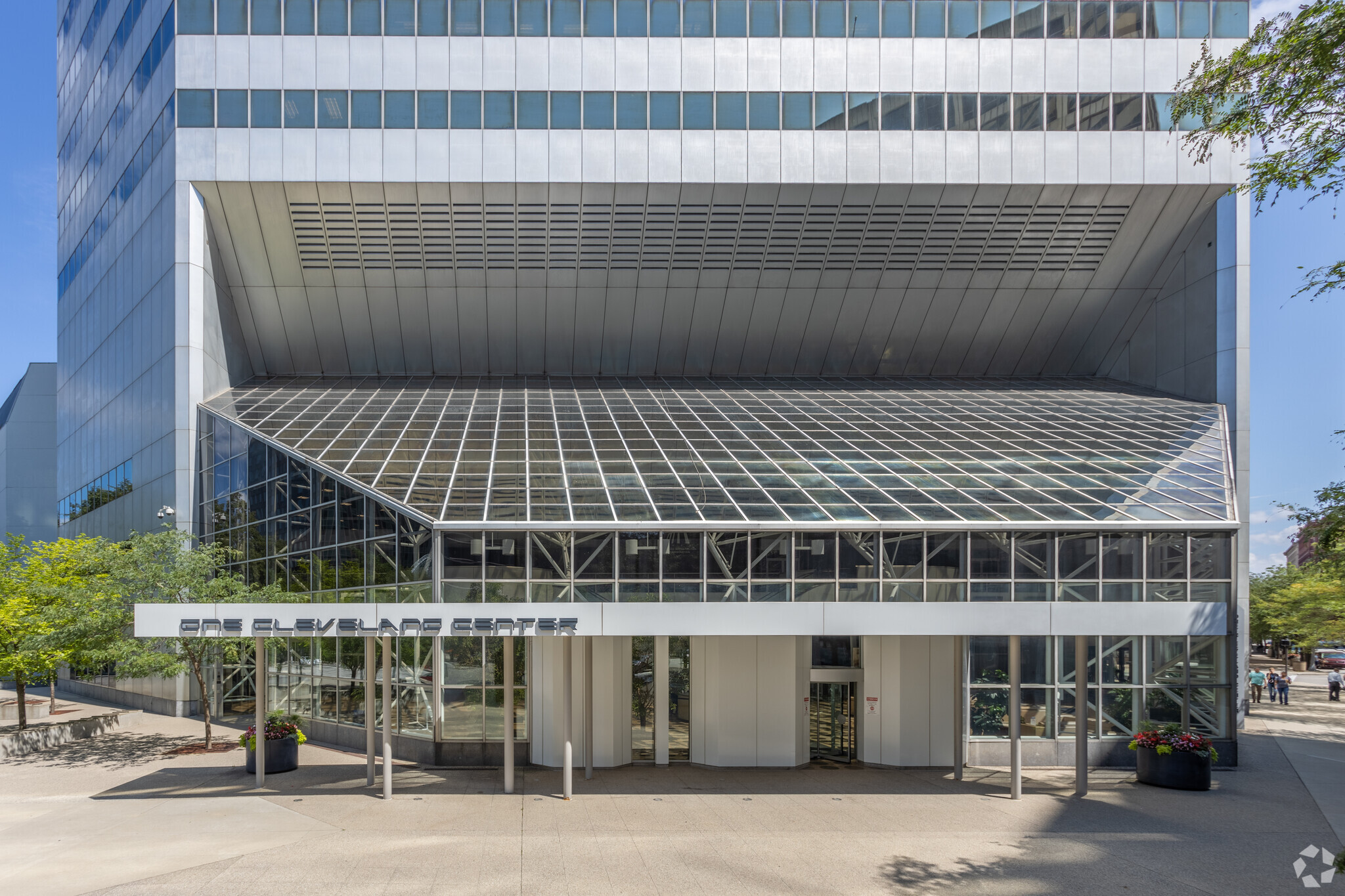HIGHLIGHTS
- Stunning office building situated amid the Downtown Cleveland city skyline in the Nine-Twelve District.
- One of the tallest skyscrapers in Cleveland, offering unrivaled downtown and Lake Erie views, and exquisitely designed common areas.
- Tenants will benefit from an abundance of building amenities, including a restaurant, conference center, health club, and more.
- Equipped with a state-of-the-art conferencing facility, banquet hall, and on-site catering.
- Excellent regional access for commuters, positioned within a five-minute drive to I-90, I-77, I-490, and I-71.
- Encompassed by an array of popular restaurants and shopping, allowing tenants the ability to enjoy work-life balance with ease.
Display Rental Rate as
- SPACE
- SIZE
- TERM
- RENTAL RATE
- SPACE USE
- CONDITION
- AVAILABLE
- Partially Built-Out as Standard Retail Space
- Located in-line with other retail
| Space | Size | Term | Rental Rate | Space Use | Condition | Available |
| Ground, Ste 150 | 3,335-10,000 SF | Negotiable | Upon Request | Retail | Partial Build-Out | Now |
Ground, Ste 150
| Size |
| 3,335-10,000 SF |
| Term |
| Negotiable |
| Rental Rate |
| Upon Request |
| Space Use |
| Retail |
| Condition |
| Partial Build-Out |
| Available |
| Now |
- SPACE
- SIZE
- TERM
- RENTAL RATE
- SPACE USE
- CONDITION
- AVAILABLE
- Partially Built-Out as Standard Retail Space
- Located in-line with other retail
- Partially Built-Out as Standard Office
- Fits 4 - 11 People
- Mostly Open Floor Plan Layout
- Space is in Excellent Condition
- Partially Built-Out as Standard Office
- Fits 8 - 23 People
- Mostly Open Floor Plan Layout
- Space is in Excellent Condition
Move-in ready office suite with 10 private offices, a conference room, and a kitchen.
- Listed rate may not include certain utilities, building services and property expenses
- Mostly Open Floor Plan Layout
- 10 Private Offices
- Space is in Excellent Condition
- Kitchen
- Partially Built-Out as Standard Office
- Fits 15 - 47 People
- 1 Conference Room
- Can be combined with additional space(s) for up to 25,285 SF of adjacent space
Office suite directly off elevator lobby with a mainly open layout. Space requires a full build-out.
- Listed rate may not include certain utilities, building services and property expenses
- Fits 6 - 18 People
- Elevator Access
- Mostly Open Floor Plan Layout
- Can be combined with additional space(s) for up to 25,285 SF of adjacent space
Open layout suite with large training room and northern lake views. The space is contiguous with suite 1110.
- Listed rate may not include certain utilities, building services and property expenses
- Open Floor Plan Layout
- Space is in Excellent Condition
- Partially Built-Out as Standard Office
- Fits 19 - 61 People
- Can be combined with additional space(s) for up to 25,285 SF of adjacent space
Corner office suite featuring lake views, four window offices, a break room, and storage. The finishes still need to be selected. The space is contiguous to suite 1250.
- Listed rate may not include certain utilities, building services and property expenses
- Mostly Open Floor Plan Layout
- 4 Private Offices
- Can be combined with additional space(s) for up to 25,285 SF of adjacent space
- Partially Built-Out as Standard Office
- Fits 9 - 27 People
- Space is in Excellent Condition
- Secure Storage
Now available; 4 private offices.
- Listed rate may not include certain utilities, building services and property expenses
- Fits 4 - 11 People
- Space is in Excellent Condition
- Partially Built-Out as Standard Office
- 4 Private Offices
- Can be combined with additional space(s) for up to 25,285 SF of adjacent space
Office suite with six window offices. Carpet and paint required.
- Listed rate may not include certain utilities, building services and property expenses
- Fits 6 - 17 People
- Space is in Excellent Condition
- Partially Built-Out as Standard Office
- 6 Private Offices
- Can be combined with additional space(s) for up to 25,285 SF of adjacent space
Office suite offering a mainly open floor plan featuring upgraded elevator lobby entry, existing reception desk, a conference room, and a lunchroom. The space is contiguous with suite 1201 for up to 6,388 rentable square feet. Very minor finishes are possibly needed.
- Listed rate may not include certain utilities, building services and property expenses
- Mostly Open Floor Plan Layout
- 1 Conference Room
- Can be combined with additional space(s) for up to 25,285 SF of adjacent space
- Partially Built-Out as Standard Office
- Fits 8 - 26 People
- Space is in Excellent Condition
- Reception Area
- Partially Built-Out as Standard Office
- Fits 48 - 154 People
- Mostly Open Floor Plan Layout
Office suite offering perimeter private offices, a lunch room, and a conference room.
- Listed rate may not include certain utilities, building services and property expenses
- Office intensive layout
- 1 Conference Room
- Partially Built-Out as Standard Office
- Fits 25 - 78 People
- Space is in Excellent Condition
Open layout office suite with lake views.
- Listed rate may not include certain utilities, building services and property expenses
- Open Floor Plan Layout
- Space is in Excellent Condition
- Partially Built-Out as Standard Office
- Fits 2 - 5 People
Move-in ready office suite with four window offices and a perimeter lunchroom. Minor revisions are needed.
- Listed rate may not include certain utilities, building services and property expenses
- Office intensive layout
- Partially Built-Out as Standard Office
- Fits 11 - 33 People
- Partially Built-Out as Standard Office
- Fits 12 - 20 People
- Mostly Open Floor Plan Layout
- Space is in Excellent Condition
Office suite with existing perimeter office and lake views, ready for quick occupancy requiring select demo and new finishes.
- Listed rate may not include certain utilities, building services and property expenses
- Mostly Open Floor Plan Layout
- Partially Built-Out as Standard Office
- Fits 12 - 39 People
- Partially Built-Out as Standard Office
- Fits 5 - 16 People
- Mostly Open Floor Plan Layout
- Partially Built-Out as Standard Office
- Fits 10 - 31 People
- Mostly Open Floor Plan Layout
| Space | Size | Term | Rental Rate | Space Use | Condition | Available |
| Ground, Ste 150 | 3,335-10,000 SF | Negotiable | Upon Request | Retail | Partial Build-Out | Now |
| Ground, Ste 155 | 1,345 SF | Negotiable | Upon Request | Office | Partial Build-Out | Now |
| Ground, Ste 190 | 2,867 SF | Negotiable | Upon Request | Office | Partial Build-Out | Now |
| 11th Floor, Ste 1100 | 5,788 SF | Negotiable | $22.00 /SF/YR | Office | Partial Build-Out | Now |
| 11th Floor, Ste 1110 | 2,159 SF | Negotiable | $22.00 /SF/YR | Office | Shell Space | Now |
| 11th Floor, Ste 1120 | 7,547 SF | Negotiable | $22.00 /SF/YR | Office | Partial Build-Out | Now |
| 12th Floor, Ste 1201 | 3,261 SF | Negotiable | $22.00 /SF/YR | Office | Partial Build-Out | Now |
| 12th Floor, Ste 1210 | 1,320 SF | Negotiable | $22.00 /SF/YR | Office | Partial Build-Out | Now |
| 12th Floor, Ste 1215 | 2,083 SF | Negotiable | $22.00 /SF/YR | Office | Partial Build-Out | Now |
| 12th Floor, Ste 1250 | 3,127 SF | Negotiable | $22.00 /SF/YR | Office | Partial Build-Out | Now |
| 15th Floor, Ste 1500 | 19,200 SF | Negotiable | Upon Request | Office | Partial Build-Out | Now |
| 16th Floor, Ste 1650 | 9,644 SF | Negotiable | $22.00 /SF/YR | Office | Partial Build-Out | Now |
| 19th Floor, Ste 1910 | 513 SF | Negotiable | $22.00 /SF/YR | Office | Partial Build-Out | Now |
| 19th Floor, Ste 1950 | 4,065 SF | Negotiable | $22.00 /SF/YR | Office | Partial Build-Out | Now |
| 19th Floor, Ste 1970 | 2,689 SF | Negotiable | Upon Request | Office | Partial Build-Out | Now |
| 23rd Floor, Ste 2350 | 4,796 SF | Negotiable | $22.00 /SF/YR | Office | Partial Build-Out | Now |
| 31st Floor, Ste 3130 | 1,934 SF | Negotiable | Upon Request | Office | Partial Build-Out | Now |
| 31st Floor, Ste 3150 | 3,803 SF | Negotiable | Upon Request | Office | Partial Build-Out | Now |
Ground, Ste 150
| Size |
| 3,335-10,000 SF |
| Term |
| Negotiable |
| Rental Rate |
| Upon Request |
| Space Use |
| Retail |
| Condition |
| Partial Build-Out |
| Available |
| Now |
Ground, Ste 155
| Size |
| 1,345 SF |
| Term |
| Negotiable |
| Rental Rate |
| Upon Request |
| Space Use |
| Office |
| Condition |
| Partial Build-Out |
| Available |
| Now |
Ground, Ste 190
| Size |
| 2,867 SF |
| Term |
| Negotiable |
| Rental Rate |
| Upon Request |
| Space Use |
| Office |
| Condition |
| Partial Build-Out |
| Available |
| Now |
11th Floor, Ste 1100
| Size |
| 5,788 SF |
| Term |
| Negotiable |
| Rental Rate |
| $22.00 /SF/YR |
| Space Use |
| Office |
| Condition |
| Partial Build-Out |
| Available |
| Now |
11th Floor, Ste 1110
| Size |
| 2,159 SF |
| Term |
| Negotiable |
| Rental Rate |
| $22.00 /SF/YR |
| Space Use |
| Office |
| Condition |
| Shell Space |
| Available |
| Now |
11th Floor, Ste 1120
| Size |
| 7,547 SF |
| Term |
| Negotiable |
| Rental Rate |
| $22.00 /SF/YR |
| Space Use |
| Office |
| Condition |
| Partial Build-Out |
| Available |
| Now |
12th Floor, Ste 1201
| Size |
| 3,261 SF |
| Term |
| Negotiable |
| Rental Rate |
| $22.00 /SF/YR |
| Space Use |
| Office |
| Condition |
| Partial Build-Out |
| Available |
| Now |
12th Floor, Ste 1210
| Size |
| 1,320 SF |
| Term |
| Negotiable |
| Rental Rate |
| $22.00 /SF/YR |
| Space Use |
| Office |
| Condition |
| Partial Build-Out |
| Available |
| Now |
12th Floor, Ste 1215
| Size |
| 2,083 SF |
| Term |
| Negotiable |
| Rental Rate |
| $22.00 /SF/YR |
| Space Use |
| Office |
| Condition |
| Partial Build-Out |
| Available |
| Now |
12th Floor, Ste 1250
| Size |
| 3,127 SF |
| Term |
| Negotiable |
| Rental Rate |
| $22.00 /SF/YR |
| Space Use |
| Office |
| Condition |
| Partial Build-Out |
| Available |
| Now |
15th Floor, Ste 1500
| Size |
| 19,200 SF |
| Term |
| Negotiable |
| Rental Rate |
| Upon Request |
| Space Use |
| Office |
| Condition |
| Partial Build-Out |
| Available |
| Now |
16th Floor, Ste 1650
| Size |
| 9,644 SF |
| Term |
| Negotiable |
| Rental Rate |
| $22.00 /SF/YR |
| Space Use |
| Office |
| Condition |
| Partial Build-Out |
| Available |
| Now |
19th Floor, Ste 1910
| Size |
| 513 SF |
| Term |
| Negotiable |
| Rental Rate |
| $22.00 /SF/YR |
| Space Use |
| Office |
| Condition |
| Partial Build-Out |
| Available |
| Now |
19th Floor, Ste 1950
| Size |
| 4,065 SF |
| Term |
| Negotiable |
| Rental Rate |
| $22.00 /SF/YR |
| Space Use |
| Office |
| Condition |
| Partial Build-Out |
| Available |
| Now |
19th Floor, Ste 1970
| Size |
| 2,689 SF |
| Term |
| Negotiable |
| Rental Rate |
| Upon Request |
| Space Use |
| Office |
| Condition |
| Partial Build-Out |
| Available |
| Now |
23rd Floor, Ste 2350
| Size |
| 4,796 SF |
| Term |
| Negotiable |
| Rental Rate |
| $22.00 /SF/YR |
| Space Use |
| Office |
| Condition |
| Partial Build-Out |
| Available |
| Now |
31st Floor, Ste 3130
| Size |
| 1,934 SF |
| Term |
| Negotiable |
| Rental Rate |
| Upon Request |
| Space Use |
| Office |
| Condition |
| Partial Build-Out |
| Available |
| Now |
31st Floor, Ste 3150
| Size |
| 3,803 SF |
| Term |
| Negotiable |
| Rental Rate |
| Upon Request |
| Space Use |
| Office |
| Condition |
| Partial Build-Out |
| Available |
| Now |
PROPERTY OVERVIEW
One Cleveland Center, located at 1375 E 9th Street in Downtown Cleveland, is a prominent skyscraper offering articulately designed suites available for various professionals and companies. The well-maintained office tower offers unmatched tenant amenities, including a café, dry-cleaning service, and much more. One Cleveland Center affords tenants exclusive access to a state-of-the-art conferencing facility featuring a 403-seat auditorium and 15 meeting rooms with conferencing, training, and banquet facilities, all professionally managed and operated with available on-site, full catering. Attached to the office tower is a 1,100-space parking garage with additional parking available in surrounding surface lots and garages. Underground tunnel provides access to Galleria and YMCA. Soaring 31 stories above the ground, One Cleveland Center offers unrivaled views of the city skyline and Lake Erie, equipped with a three-story glass-enclosed atrium flooding the modern lobby with an abundance of natural light. The downtown location is ideally situated near a wealth of world-class dining, including Sausalito on Ninth, Marble Room Steaks and Raw Bar, and Cleveland Chop, and positioned less than a 15-minute walk to FirstEnergy Stadium, Progressive Field, Huntington Convention Center, and Rocket Mortgage FieldHouse. One Cleveland Center is located 12.6 miles from Cleveland Hopkins International Airport, with an average travel time of 16 minutes. The area boasts strong demographics with 72,686 residents and 140,122 daytime employees in a three-mile radius.
- Atrium
- Bus Line
- Conferencing Facility
- Dry Cleaner
- Food Service
- Restaurant
- Security System
- Reception


































