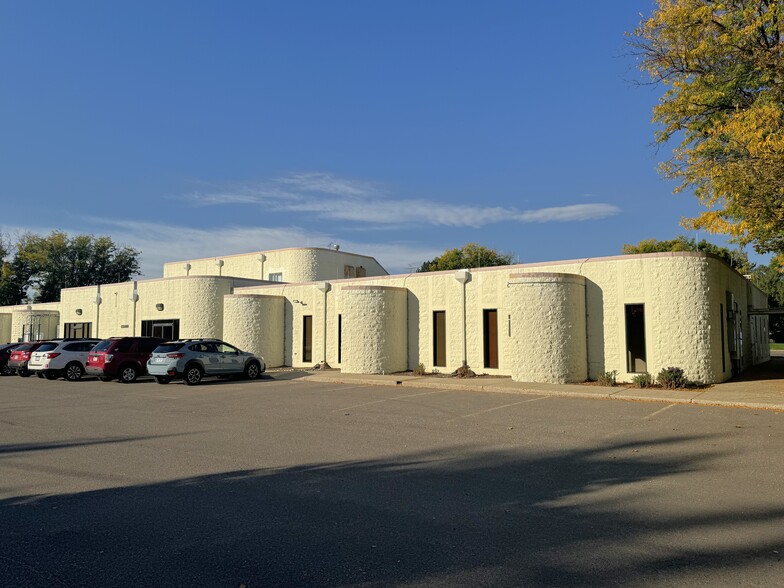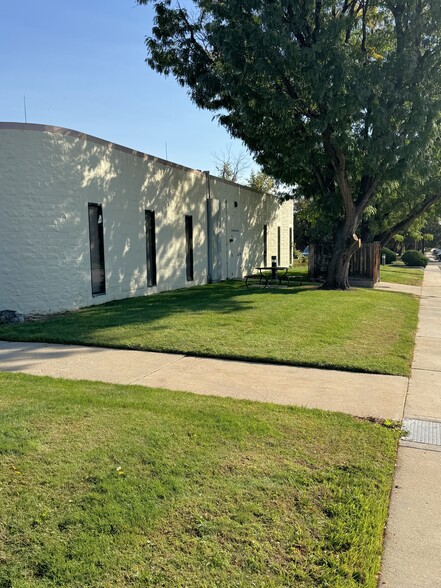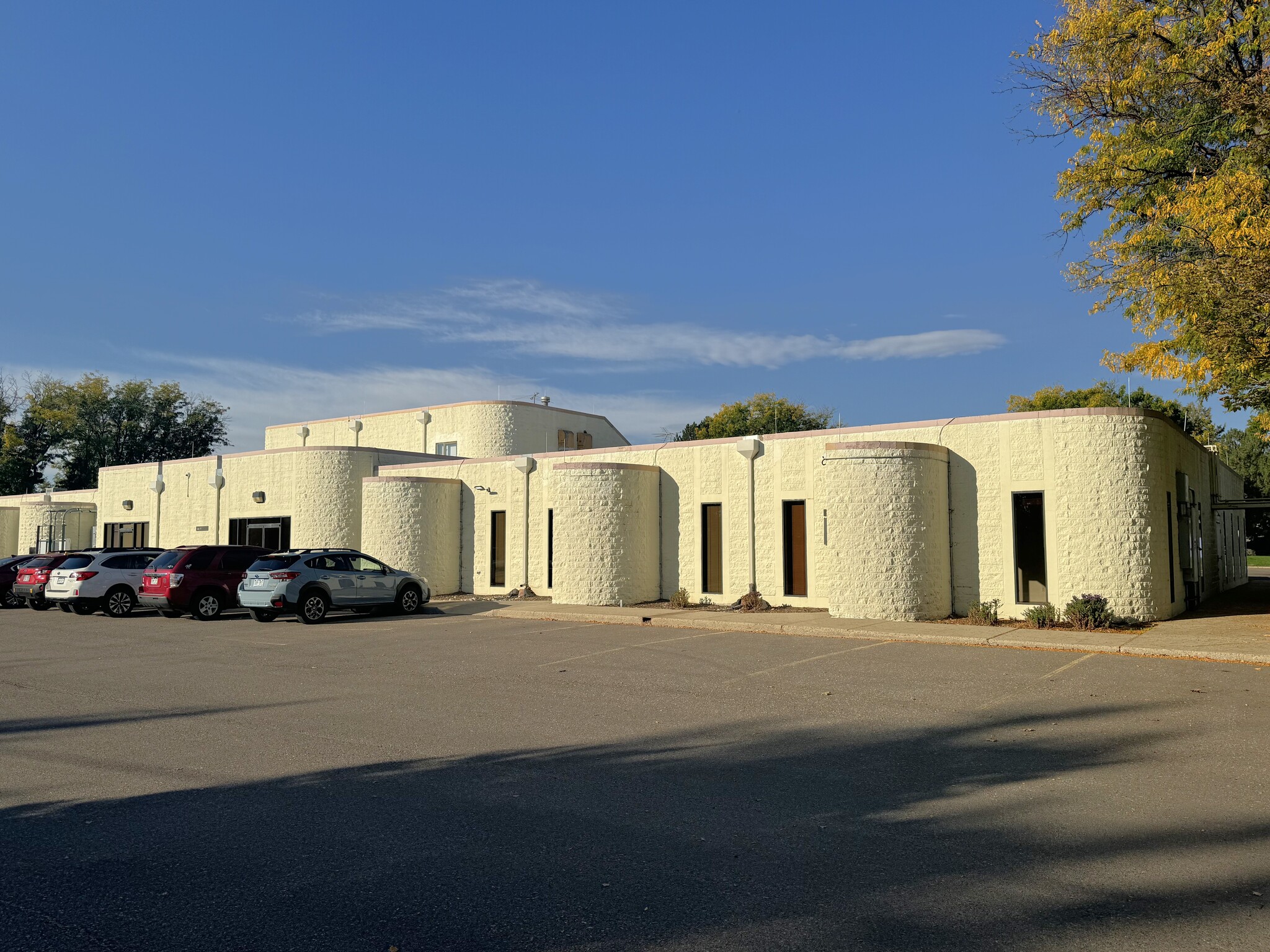
1380 Tulip St | Longmont, CO 80501
This feature is unavailable at the moment.
We apologize, but the feature you are trying to access is currently unavailable. We are aware of this issue and our team is working hard to resolve the matter.
Please check back in a few minutes. We apologize for the inconvenience.
- LoopNet Team
thank you

Your email has been sent!
1380 Tulip St
Longmont, CO 80501
Office Property For Sale


Investment Highlights
- 1.72-acre city block within steps of CommonSpirit Longmont Hospital complex
- Potential for an Owner-User, Investor, or Redeveloper
- Priced well below the assessed value
Executive Summary
1380 Tulip Street is a one-level medical office building built in 1979 on 1.72 acres of land zoned Mixed-Use Neighborhood (MU-N). CommonSpirit currently occupies the building for a physical therapy clinic and one tenant, a Women’s Imaging Center, that occupies 2,920 SF. The site, an entire city block in Downtown Longmont, is zoned for mixed-use, including residential, office, retail, or a combination of any of those three. The mountains to the west are in view and Downtown Boulder is just 30 minutes away.
This nearly 20,000 SF one-level office is situated on a prime corner city block at 13th and Tulip, adjacent to the CommonSpirit Longmont Hospital Complex. It is partially occupied by CommonSpirit Health’s physical therapy suite and a Women’s Imaging Center tenant.
The two suites have access to a central corridor and several underutilized suites at the rear of the building. Some of those suites could be utilized and leased to other tenants as well as a vacant suite on the second level of the building.
This nearly 20,000 SF one-level office is situated on a prime corner city block at 13th and Tulip, adjacent to the CommonSpirit Longmont Hospital Complex. It is partially occupied by CommonSpirit Health’s physical therapy suite and a Women’s Imaging Center tenant.
The two suites have access to a central corridor and several underutilized suites at the rear of the building. Some of those suites could be utilized and leased to other tenants as well as a vacant suite on the second level of the building.
PROPERTY FACTS
Sale Type
Investment or Owner User
Sale Conditions
Property Type
Office
Property Subtype
Medical
Building Size
19,436 SF
Building Class
B
Year Built
1979
Price
$3,300,000
Price Per SF
$170
Percent Leased
14%
Tenancy
Multiple
Building Height
1 Story
Typical Floor Size
19,436 SF
Slab To Slab
12’
Building FAR
0.26
Lot Size
1.71 AC
Zoning
MU-N - Mixed-Use Neighborhood
Parking
95 Spaces (4.89 Spaces per 1,000 SF Leased)
Amenities
- Signage
PROPERTY TAXES
| Parcel Number | 1205332-20-002 | Improvements Assessment | $1,066,422 |
| Land Assessment | $245,185 | Total Assessment | $1,311,607 |
PROPERTY TAXES
Parcel Number
1205332-20-002
Land Assessment
$245,185
Improvements Assessment
$1,066,422
Total Assessment
$1,311,607
Learn More About Investing in Office Space
1 of 33
VIDEOS
3D TOUR
PHOTOS
STREET VIEW
STREET
MAP

