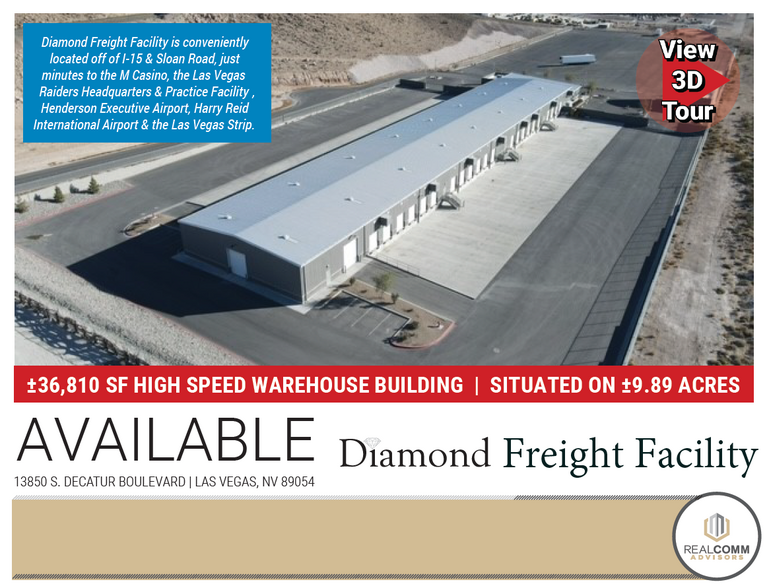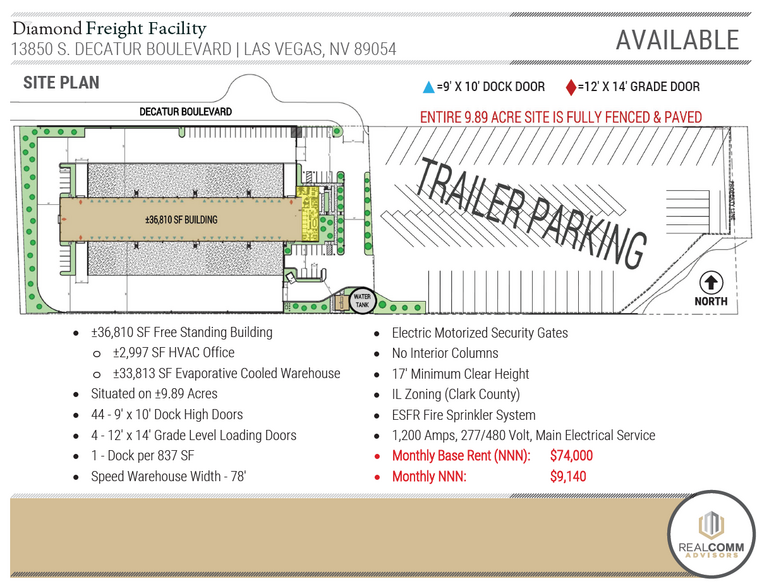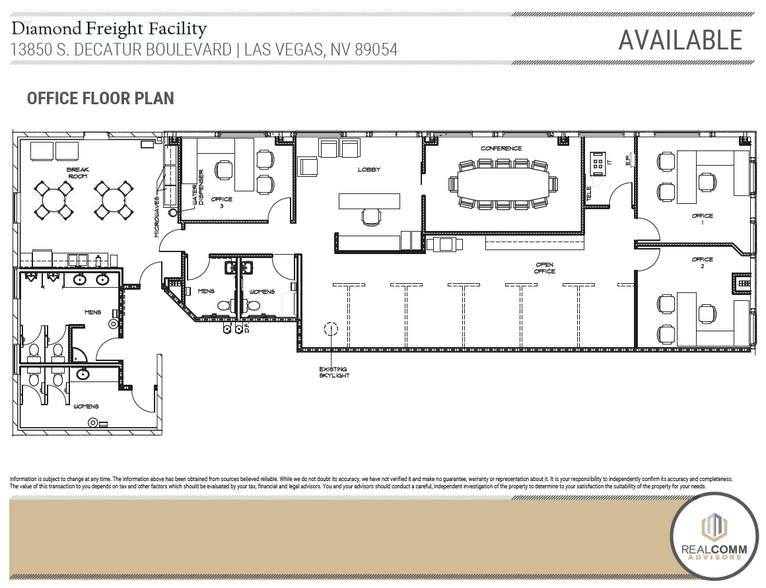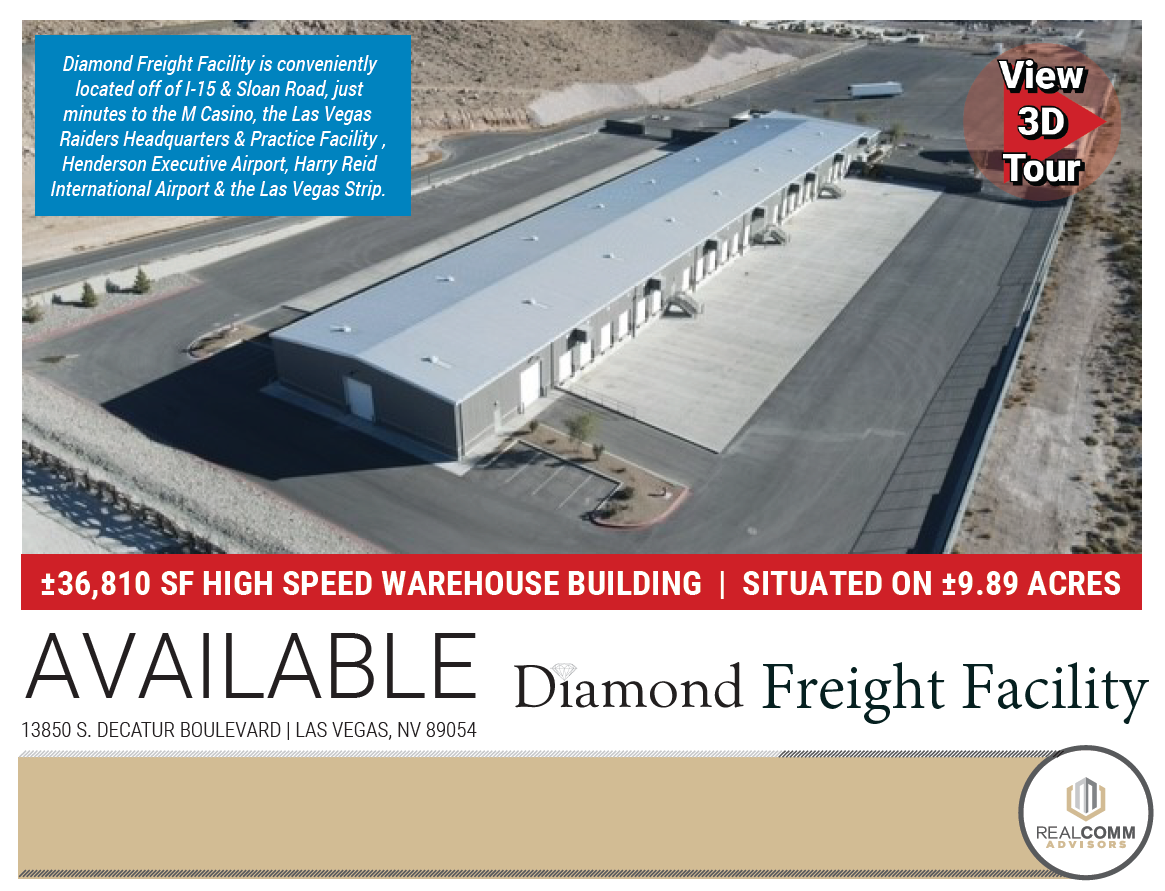
This feature is unavailable at the moment.
We apologize, but the feature you are trying to access is currently unavailable. We are aware of this issue and our team is working hard to resolve the matter.
Please check back in a few minutes. We apologize for the inconvenience.
- LoopNet Team
thank you

Your email has been sent!
36,810 SF BLDG | 9.89 ACRES - FENCED & PAVED 13850 S Decatur Blvd
36,810 SF of Industrial Space Available in Las Vegas, NV 89054



Highlights
- Entire 9.89 Acre Site is Fully Fenced & Paved
- 44 - 9' x 10' Dock High Doors & 4 - 12' x 14' Grade Level Loading Doors (1-Dock per 837 SF)
- Private Lot for Trailer Parking
- 36,810 SF Building | 2,997 SF HVAC Office | 33,813 SF Evaporative Cooled Warehouse
- Electric Motorized Security Gates
- ESFR Fire Sprinkler System
Features
all available space(1)
Display Rental Rate as
- Space
- Size
- Term
- Rental Rate
- Space Use
- Condition
- Available
Base Rent (NNN): $74,000/Month + $9,140 Estimated Operating Expenses. 36,810 SF free standing building, situated on a 9.89-acre site that's fully fenced & paved w/ trailer parking. 2,997 SF HVAC office & 33,813 SF evaporative cooled warehouse which includes 44 - 9' x 10' dock high doors, 4 - 12' x 14' grade level loading doors (1-dock per 837 SF),78' speed warehouse width, electric motorized security gates, no interior columns, 17' minimum clear height, ESFR fire sprinkler system, 1,200 amps, 277/480 volt, main electrical service & IL zoning (Clark County). See attached brochure for more information & 3D virtual tour of the office floor plan.
- Lease rate does not include utilities, property expenses or building services
- 4 Drive Ins
- 44 Loading Docks
- Partitioned Offices
- Yard
- 36,810 SF Free Standing Building
- 44 - 9 'x 10' Dock High Loading Doors
- Electric Motorized Security Gates
- Includes 2,997 SF of dedicated office space
- Space is in Excellent Condition
- Central Air Conditioning
- Private Restrooms
- Professional Lease
- Situated on 9.89 Acres that's Fully Fenced & Paved
- 4 - 12' x 14' Grade Level Loading Doors
- 1,200 Amps, 277/480 Volt, Main Electrical Service
| Space | Size | Term | Rental Rate | Space Use | Condition | Available |
| 1st Floor - (Entire Building) | 36,810 SF | 3-12 Years | Upon Request Upon Request Upon Request Upon Request | Industrial | Shell Space | Now |
1st Floor - (Entire Building)
| Size |
| 36,810 SF |
| Term |
| 3-12 Years |
| Rental Rate |
| Upon Request Upon Request Upon Request Upon Request |
| Space Use |
| Industrial |
| Condition |
| Shell Space |
| Available |
| Now |
1st Floor - (Entire Building)
| Size | 36,810 SF |
| Term | 3-12 Years |
| Rental Rate | Upon Request |
| Space Use | Industrial |
| Condition | Shell Space |
| Available | Now |
Base Rent (NNN): $74,000/Month + $9,140 Estimated Operating Expenses. 36,810 SF free standing building, situated on a 9.89-acre site that's fully fenced & paved w/ trailer parking. 2,997 SF HVAC office & 33,813 SF evaporative cooled warehouse which includes 44 - 9' x 10' dock high doors, 4 - 12' x 14' grade level loading doors (1-dock per 837 SF),78' speed warehouse width, electric motorized security gates, no interior columns, 17' minimum clear height, ESFR fire sprinkler system, 1,200 amps, 277/480 volt, main electrical service & IL zoning (Clark County). See attached brochure for more information & 3D virtual tour of the office floor plan.
- Lease rate does not include utilities, property expenses or building services
- Includes 2,997 SF of dedicated office space
- 4 Drive Ins
- Space is in Excellent Condition
- 44 Loading Docks
- Central Air Conditioning
- Partitioned Offices
- Private Restrooms
- Yard
- Professional Lease
- 36,810 SF Free Standing Building
- Situated on 9.89 Acres that's Fully Fenced & Paved
- 44 - 9 'x 10' Dock High Loading Doors
- 4 - 12' x 14' Grade Level Loading Doors
- Electric Motorized Security Gates
- 1,200 Amps, 277/480 Volt, Main Electrical Service
Property Overview
Diamond Freight Facility is conveniently located off I-15 & Sloan Road, just minutes to the M Casino, Las Vegas Raiders Headquarters & Practice Facility, Henderson Executive Airport, Harry Reid International Airport & The Las Vegas Strip. Base Rent (NNN): $74,000/Month + $9,140 Estimated Operating Expenses. 36,810 SF free standing building, situated on a 9.89-acre site that's fully fenced & paved. 2,997 SF HVAC office & 33,813 SF evaporative cooled warehouse which includes 44 - 9' x 10' dock high doors, 4 - 12' x 14' grade level loading doors (1-dock per 837 SF),78' speed warehouse width, electric motorized security gates, no interior columns, 17' minimum clear height, ESFR fire sprinkler system, 1,200 amps, 277/480 volt, main electrical service & IL zoning (Clark County). See attached brochure for more information & 3D virtual tour of the office floor plan.
Distribution FACILITY FACTS
Presented by

36,810 SF BLDG | 9.89 ACRES - FENCED & PAVED | 13850 S Decatur Blvd
Hmm, there seems to have been an error sending your message. Please try again.
Thanks! Your message was sent.






