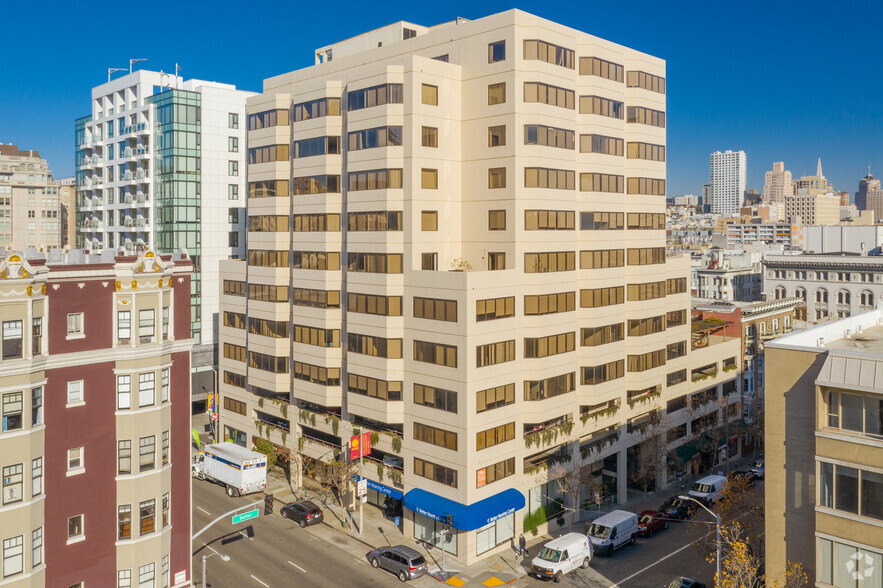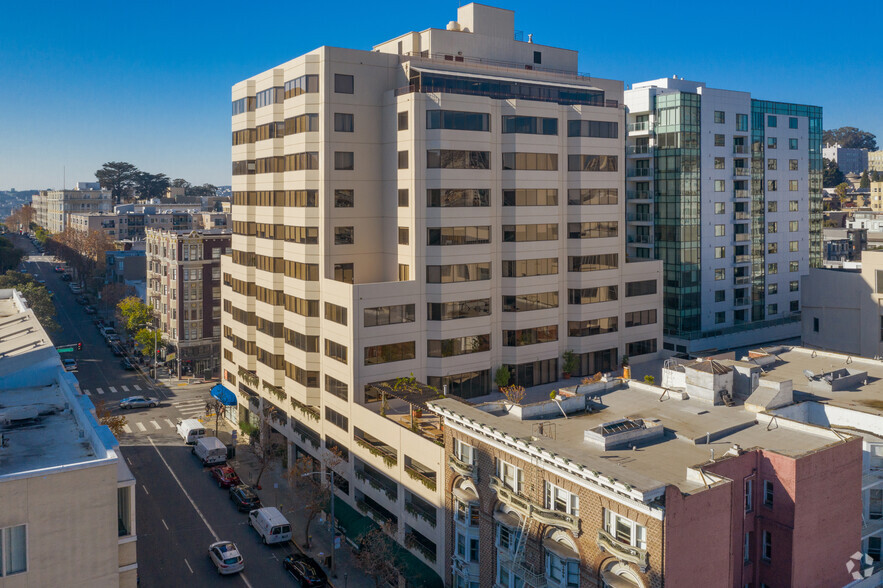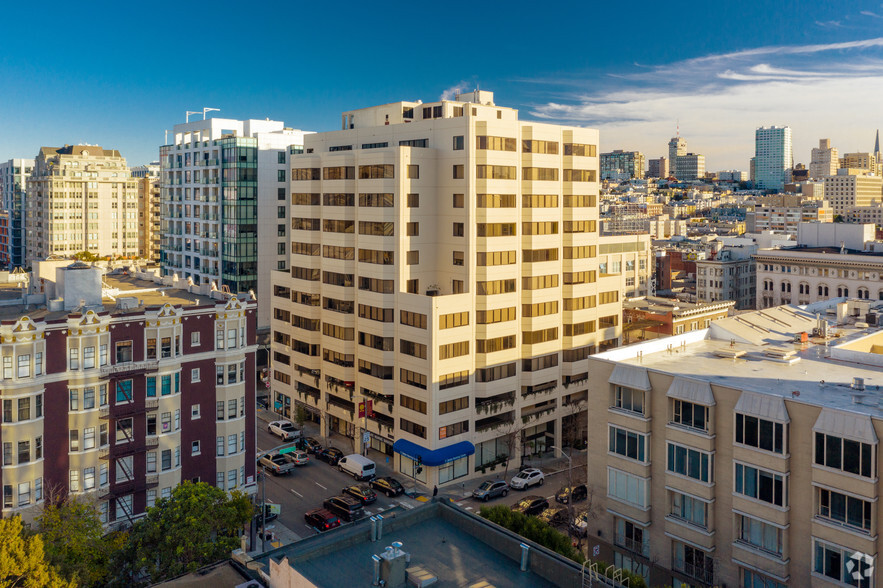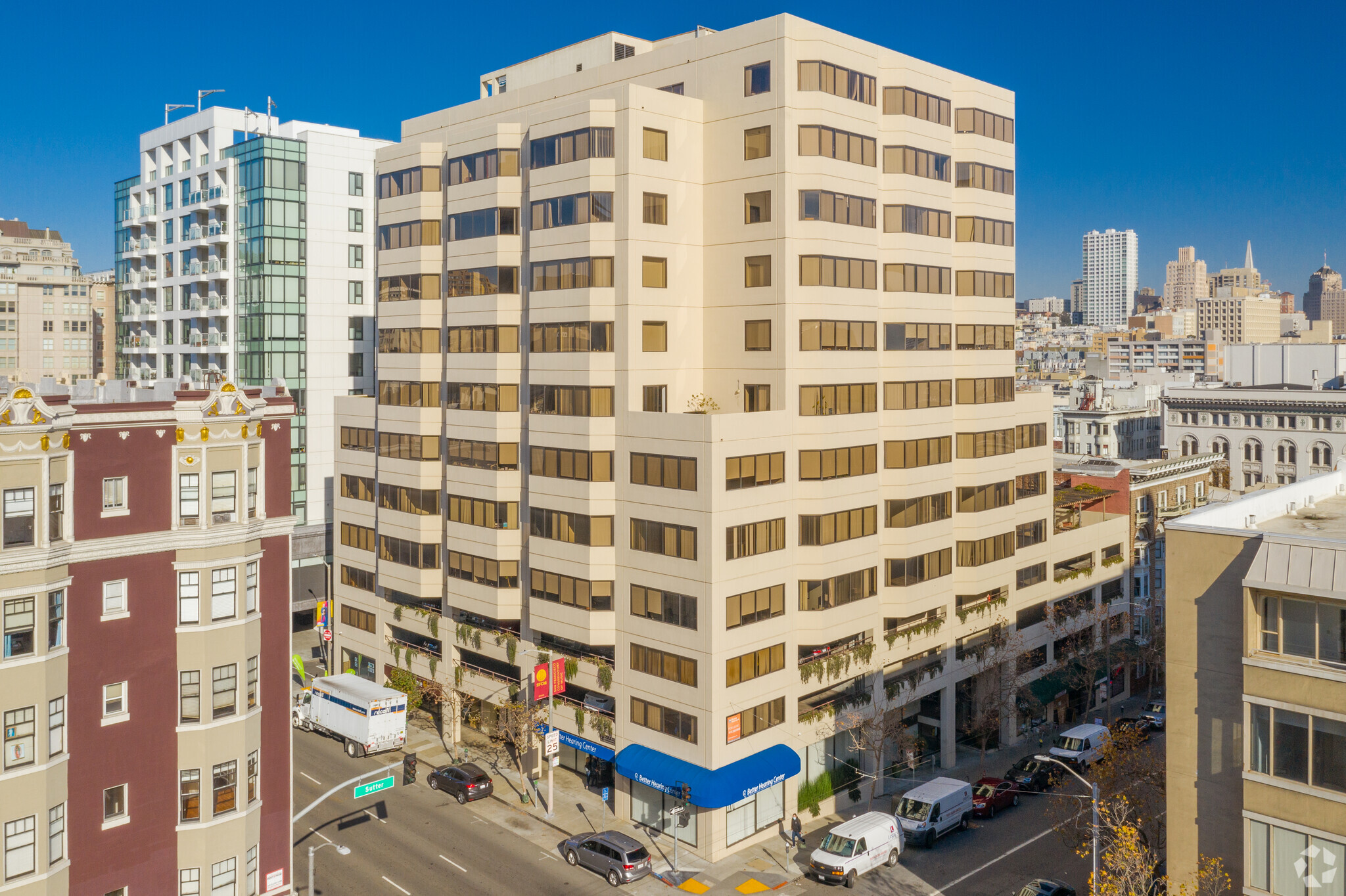1388 Sutter Street 1388 Sutter St
952 - 30,462 SF of 4-Star Office Space Available in San Francisco, CA 94109



HIGHLIGHTS
- Highly accessible Van Ness corridor location.
- Abundant on-site parking for tenants and visitors (currently $250/month).
- 24/7 security in a professional office building - no medical uses.
- Efficient floor plan - low load factor.
- On-site amenities: cafe, dry cleaner and print center.
- Responsive ownership and on-site property management.
ALL AVAILABLE SPACES(12)
Display Rental Rate as
- SPACE
- SIZE
- TERM
- RENTAL RATE
- SPACE USE
- CONDITION
- AVAILABLE
Shared private deck, office intensive space. Can be combined with suite(s) 412 and 425 for 11,130 square feet and full floor identity.
- Rate includes utilities, building services and property expenses
- 8 Private Offices
- Central Air Conditioning
- Balcony
- Fully Built-Out as Standard Office
- Can be combined with additional space(s) for up to 13,568 SF of adjacent space
- Kitchen
- Shared private deck.
3 private offices, 1 small and 1 large conference room, kitchen/breakroom, copy/storage.
- Rate includes utilities, building services and property expenses
- 3 Private Offices
- Can be combined with additional space(s) for up to 13,568 SF of adjacent space
- Natural Light
- Fully Built-Out as Standard Office
- 2 Conference Rooms
- Corner Space
- Full floor potential.
Shared private deck, 2 offices, conference room, kitchen/breakroom, 5 parking spaces. Can be combined with Suite 400 and 425 for ±11,130 square feet and full floor identity
- Rate includes utilities, building services and property expenses
- Mostly Open Floor Plan Layout
- 1 Conference Room
- Central Air Conditioning
- Balcony
- Fully Built-Out as Standard Office
- 2 Private Offices
- Can be combined with additional space(s) for up to 13,568 SF of adjacent space
- Kitchen
- Shared private deck.
3 offices, conf. room, 1 parking space. Can be combined with Suite 400 and 412 for ±11,130 square feet and full floor identity.
- Rate includes utilities, building services and property expenses
- 3 Private Offices
- Can be combined with additional space(s) for up to 13,568 SF of adjacent space
- 1 designated parking space.
- Fully Built-Out as Professional Services Office
- 1 Conference Room
- Central Air Conditioning
Suite 500 has 4 private offices, 3 of which are window lined. The suite has a storage room.
- Rate includes utilities, building services and property expenses
- Mostly Open Floor Plan Layout
- Secure Storage
- Ample natural light.
- Fully Built-Out as Standard Office
- 4 Private Offices
- Natural Light
6 offices, conference room, kitchen/breakroom, 3 parking spaces. Can be combined with Ste 505 for ±5,088 SF.
- Rate includes utilities, building services and property expenses
- 6 Private Offices
- Can be combined with additional space(s) for up to 5,088 SF of adjacent space
- Kitchen
- Fully Built-Out as Standard Office
- 1 Conference Room
- Central Air Conditioning
- 3 designated parking spaces.
6 private offices, large conference room, kitchen/breakroom, and 3 parking spaces. Can be combined with suite 503 for 5,088 SF.
- Rate includes utilities, building services and property expenses
- 6 Private Offices
- Can be combined with additional space(s) for up to 5,088 SF of adjacent space
- Kitchen
- Fully Built-Out as Standard Office
- 1 Conference Room
- Central Air Conditioning
- 3 designated parking spaces.
Office suite with 2 private offices and 1 conference rooms.
- Rate includes utilities, building services and property expenses
- 2 Private Offices
- Central Air Conditioning
- Fully Built-Out as Standard Office
- 1 Conference Room
- 24/7 security in a professional office.
7 offices, conference room, and kitchen.
- Rate includes utilities, building services and property expenses
- 7 Private Offices
- Central Air Conditioning
- 3 designated parking spaces.
- Fully Built-Out as Standard Office
- 1 Conference Room
- Kitchen
3 offices, conference room, kitchen.
- Rate includes utilities, building services and property expenses
- 3 Private Offices
- Central Air Conditioning
- Corner Space
- 6th floor views.
- Fully Built-Out as Standard Office
- 1 Conference Room
- Kitchen
- Natural Light
5 offices, large conference room, kitchen/break room, and 3 parking spaces.
- Rate includes utilities, building services and property expenses
- 5 Private Offices
- Central Air Conditioning
- 3 designated parking spaces.
- Fully Built-Out as Standard Office
- 1 Conference Room
- Kitchen
This suite has 4 offices and a kitchen.
- Rate includes utilities, building services and property expenses
- Open Floor Plan Layout
- Central Air Conditioning
- Kitchen in unit.
- Fully Built-Out as Standard Office
- 4 Private Offices
- Kitchen
| Space | Size | Term | Rental Rate | Space Use | Condition | Available |
| 4th Floor, Ste 400 | 6,092 SF | 2-7 Years | $36.00 /SF/YR | Office | Full Build-Out | Now |
| 4th Floor, Ste 408 | 2,438 SF | 2-7 Years | $36.00 /SF/YR | Office | Full Build-Out | Now |
| 4th Floor, Ste 412 | 3,869 SF | 2-7 Years | $36.00 /SF/YR | Office | Full Build-Out | Now |
| 4th Floor, Ste 425 | 1,169 SF | 2-7 Years | $36.00 /SF/YR | Office | Full Build-Out | Now |
| 5th Floor, Ste 500 | 1,285 SF | 2-7 Years | $28.00 /SF/YR | Office | Full Build-Out | Now |
| 5th Floor, Ste 503 | 2,760 SF | 2-7 Years | $28.00 /SF/YR | Office | Full Build-Out | Now |
| 5th Floor, Ste 505 | 2,328 SF | 2-7 Years | $28.00 /SF/YR | Office | Full Build-Out | Now |
| 5th Floor, Ste 508 | 952 SF | 2-7 Years | $28.00 /SF/YR | Office | Full Build-Out | Now |
| 5th Floor, Ste 525 | 2,861 SF | 2-7 Years | $28.00 /SF/YR | Office | Full Build-Out | Now |
| 6th Floor, Ste 608 | 1,414 SF | 2-7 Years | $33.00 /SF/YR | Office | Full Build-Out | Now |
| 8th Floor, Ste 820 | 3,090 SF | 2-7 Years | $33.00 /SF/YR | Office | Full Build-Out | Now |
| 10th Floor, Ste 1012 | 2,204 SF | 2-7 Years | $36.00 /SF/YR | Office | Full Build-Out | Now |
4th Floor, Ste 400
| Size |
| 6,092 SF |
| Term |
| 2-7 Years |
| Rental Rate |
| $36.00 /SF/YR |
| Space Use |
| Office |
| Condition |
| Full Build-Out |
| Available |
| Now |
4th Floor, Ste 408
| Size |
| 2,438 SF |
| Term |
| 2-7 Years |
| Rental Rate |
| $36.00 /SF/YR |
| Space Use |
| Office |
| Condition |
| Full Build-Out |
| Available |
| Now |
4th Floor, Ste 412
| Size |
| 3,869 SF |
| Term |
| 2-7 Years |
| Rental Rate |
| $36.00 /SF/YR |
| Space Use |
| Office |
| Condition |
| Full Build-Out |
| Available |
| Now |
4th Floor, Ste 425
| Size |
| 1,169 SF |
| Term |
| 2-7 Years |
| Rental Rate |
| $36.00 /SF/YR |
| Space Use |
| Office |
| Condition |
| Full Build-Out |
| Available |
| Now |
5th Floor, Ste 500
| Size |
| 1,285 SF |
| Term |
| 2-7 Years |
| Rental Rate |
| $28.00 /SF/YR |
| Space Use |
| Office |
| Condition |
| Full Build-Out |
| Available |
| Now |
5th Floor, Ste 503
| Size |
| 2,760 SF |
| Term |
| 2-7 Years |
| Rental Rate |
| $28.00 /SF/YR |
| Space Use |
| Office |
| Condition |
| Full Build-Out |
| Available |
| Now |
5th Floor, Ste 505
| Size |
| 2,328 SF |
| Term |
| 2-7 Years |
| Rental Rate |
| $28.00 /SF/YR |
| Space Use |
| Office |
| Condition |
| Full Build-Out |
| Available |
| Now |
5th Floor, Ste 508
| Size |
| 952 SF |
| Term |
| 2-7 Years |
| Rental Rate |
| $28.00 /SF/YR |
| Space Use |
| Office |
| Condition |
| Full Build-Out |
| Available |
| Now |
5th Floor, Ste 525
| Size |
| 2,861 SF |
| Term |
| 2-7 Years |
| Rental Rate |
| $28.00 /SF/YR |
| Space Use |
| Office |
| Condition |
| Full Build-Out |
| Available |
| Now |
6th Floor, Ste 608
| Size |
| 1,414 SF |
| Term |
| 2-7 Years |
| Rental Rate |
| $33.00 /SF/YR |
| Space Use |
| Office |
| Condition |
| Full Build-Out |
| Available |
| Now |
8th Floor, Ste 820
| Size |
| 3,090 SF |
| Term |
| 2-7 Years |
| Rental Rate |
| $33.00 /SF/YR |
| Space Use |
| Office |
| Condition |
| Full Build-Out |
| Available |
| Now |
10th Floor, Ste 1012
| Size |
| 2,204 SF |
| Term |
| 2-7 Years |
| Rental Rate |
| $36.00 /SF/YR |
| Space Use |
| Office |
| Condition |
| Full Build-Out |
| Available |
| Now |
PROPERTY OVERVIEW
Quality class A office building located in the Van Ness corridor of San Francisco within blocks of major San Francisco bus lines and Golden Gate Transit. This 12-story building offers 24/7 security, 215 parking spots, free building conference room, on-site property management, and great city views and natural light in every office suite.
- 24 Hour Access
- Conferencing Facility
- Dry Cleaner
- Property Manager on Site
- Restaurant
- Security System
- Natural Light
































