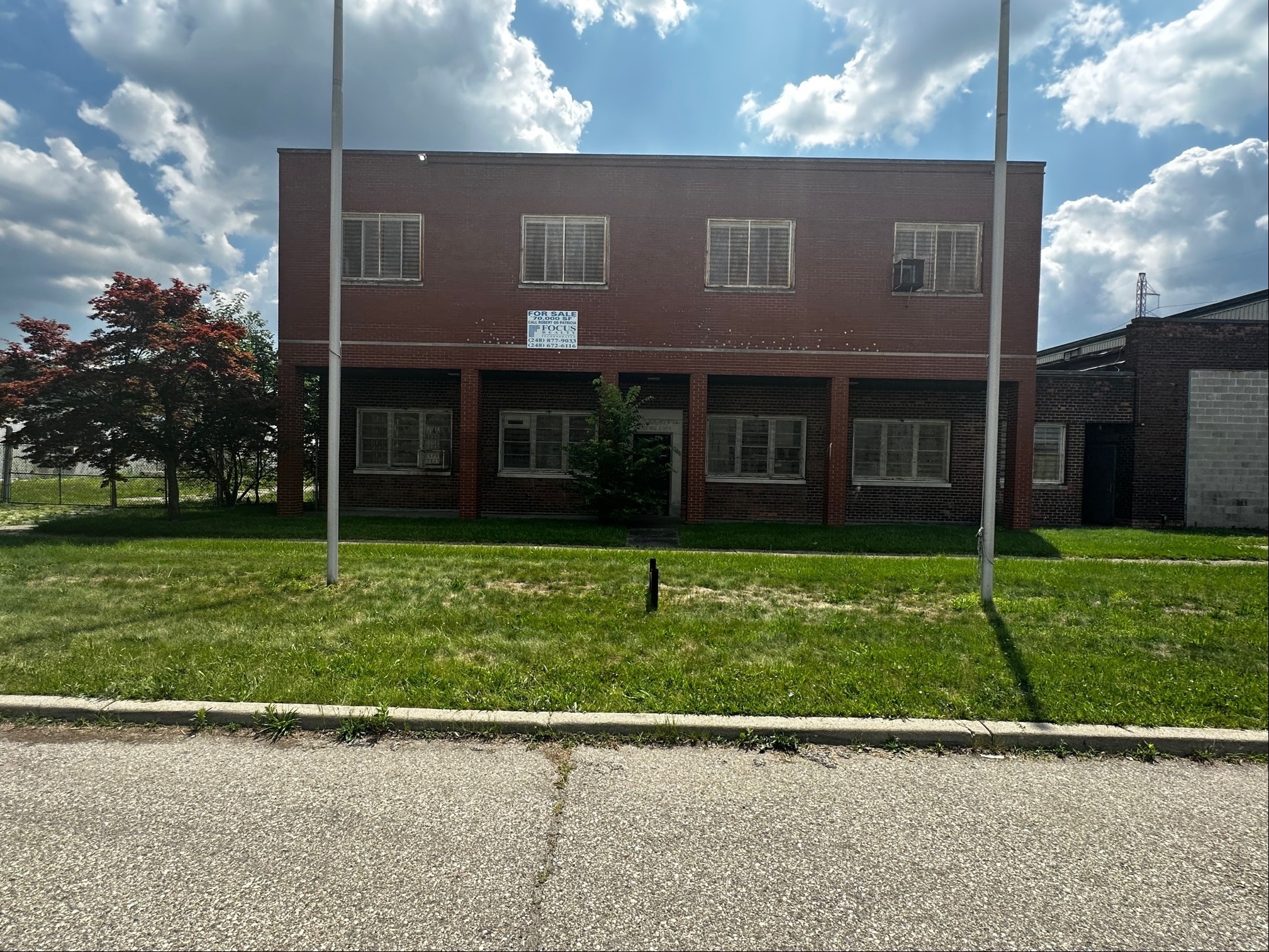13881 Elmira St
72,500 SF Vacant Industrial Building Detroit, MI 48227 $2,300,000 ($32/SF)
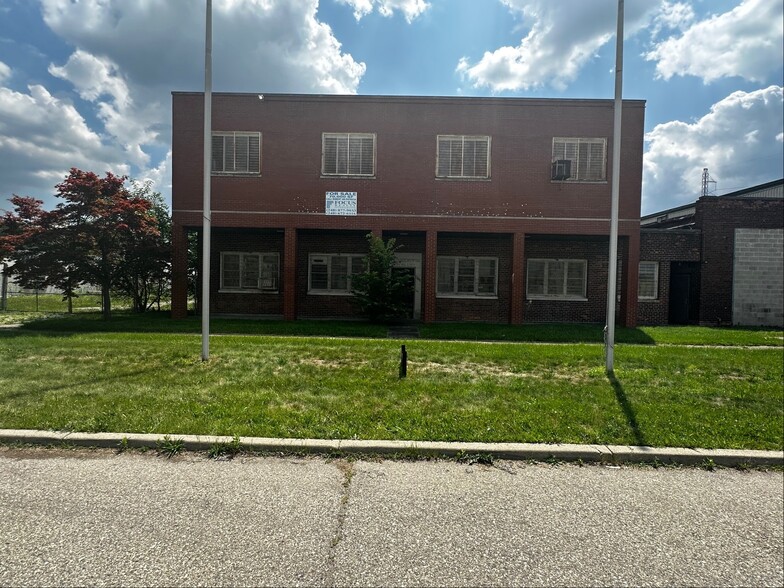
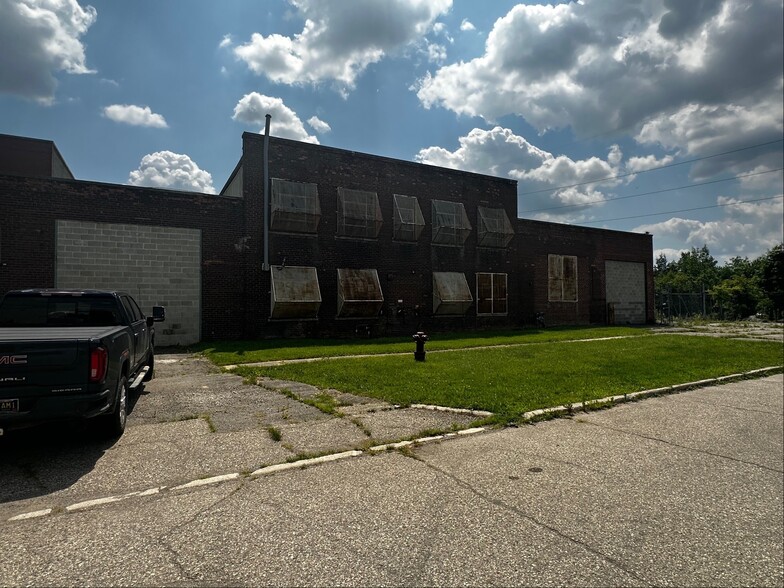
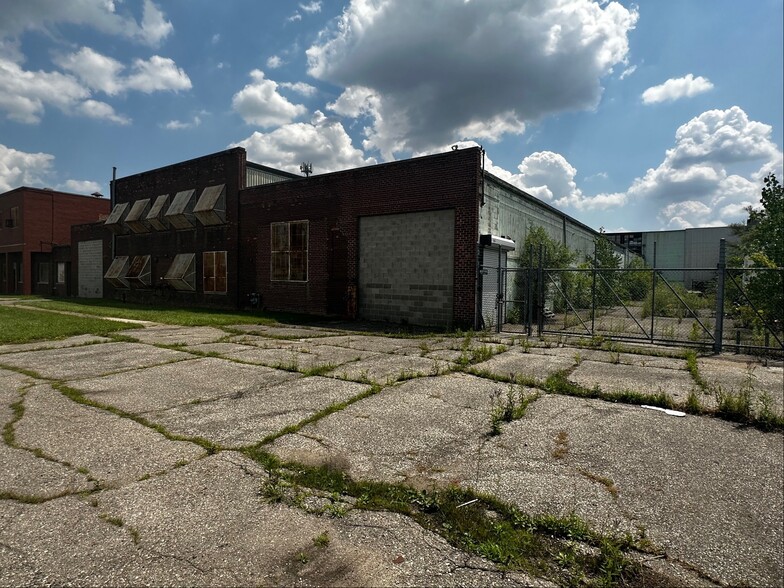
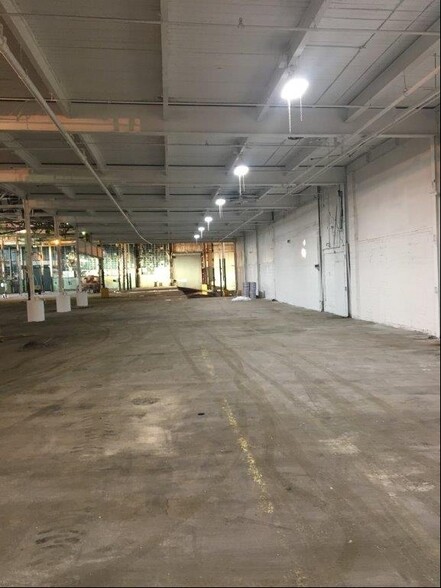
INVESTMENT HIGHLIGHTS
- Conveniently located near major freeways (I-96 and M-39), Detroit Metropolitan Wayne County Airport, and the Detroit River.
- Features a sprinkler system, security system, and LED lighting.
- Expansive facility with a 28’ clear height, six drive-in bays, and three exterior dock doors.
- 2.76-acre fenced lot for added security and outdoor storage.
EXECUTIVE SUMMARY
PROPERTY FACTS
| Price | $2,300,000 |
| Price Per SF | $32 |
| Sale Type | Owner User |
| Property Type | Industrial |
| Property Subtype | Manufacturing |
| Building Class | C |
| Lot Size | 2.76 AC |
| Rentable Building Area | 72,500 SF |
| No. Stories | 2 |
| Year Built | 1942 |
| Parking Ratio | 0.97/1,000 SF |
| Clear Ceiling Height | 28’ |
| No. Dock-High Doors/Loading | 5 |
AMENITIES
- Fenced Lot
- Floor Drains
- Security System
- Signage
- Reception
- Storage Space
- Air Conditioning
UTILITIES
- Gas
- Heating - Electric
SPACE AVAILABILITY
- SPACE
- SIZE
- SPACE USE
- CONDITION
- AVAILABLE
Industrial lease opportunity. Owner will consider into breaking into smaller units, preference is keeping one unit. Full building includes a 28’ clear height, six drive-in bays, three exterior dock doors, and three levelers. It is equipped with a sprinkler system, security system, and LED lighting.
Industrial lease opportunity. Owner will consider into breaking into smaller units, preference is keeping one unit. Full building includes a 28’ clear height, six drive-in bays, three exterior dock doors, and three levelers. It is equipped with a sprinkler system, security system, and LED lighting.
| Space | Size | Space Use | Condition | Available |
| 1st Floor | 36,250 SF | Industrial | Partial Build-Out | Now |
| 2nd Floor | 36,250 SF | Industrial | Partial Build-Out | Now |
1st Floor
| Size |
| 36,250 SF |
| Space Use |
| Industrial |
| Condition |
| Partial Build-Out |
| Available |
| Now |
2nd Floor
| Size |
| 36,250 SF |
| Space Use |
| Industrial |
| Condition |
| Partial Build-Out |
| Available |
| Now |
DEMOGRAPHICS
REGIONAL ACCESSIBILITY
PROPERTY TAXES
| Parcel Number | 22-004801 | Improvements Assessment | $0 |
| Land Assessment | $0 | Total Assessment | $509,000 |
ZONING
| Zoning Code | MTLF, Detroit (Industrial Zoned District) |




