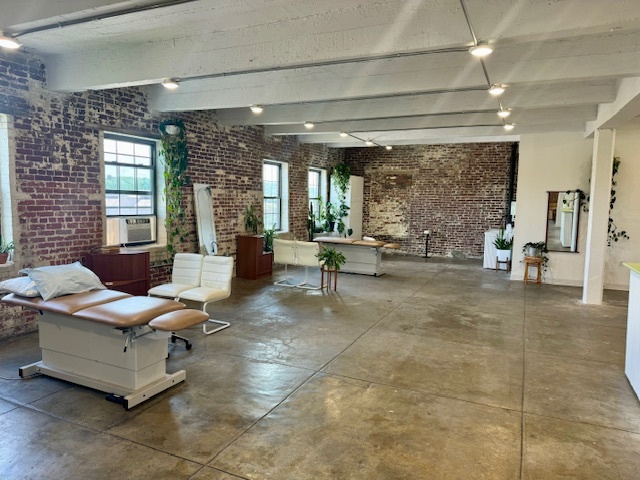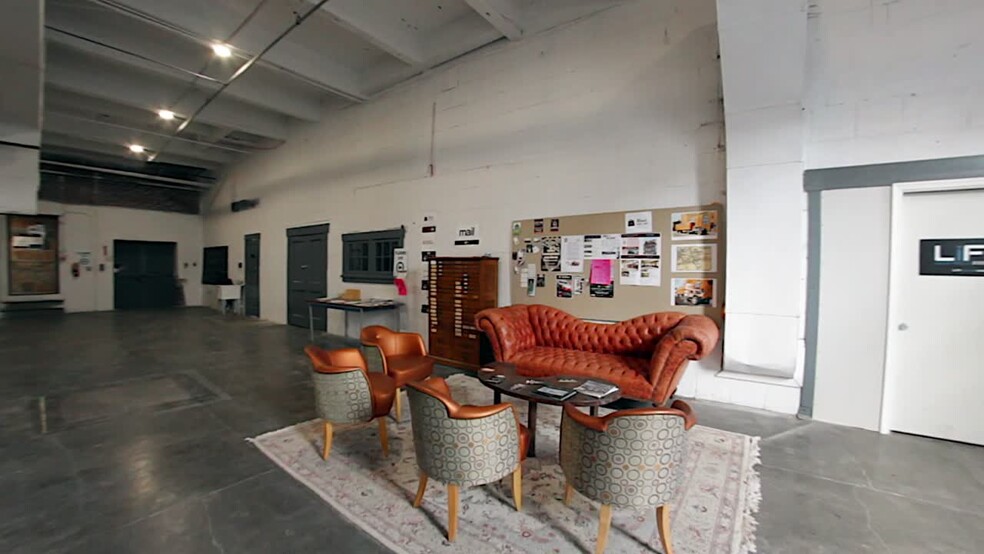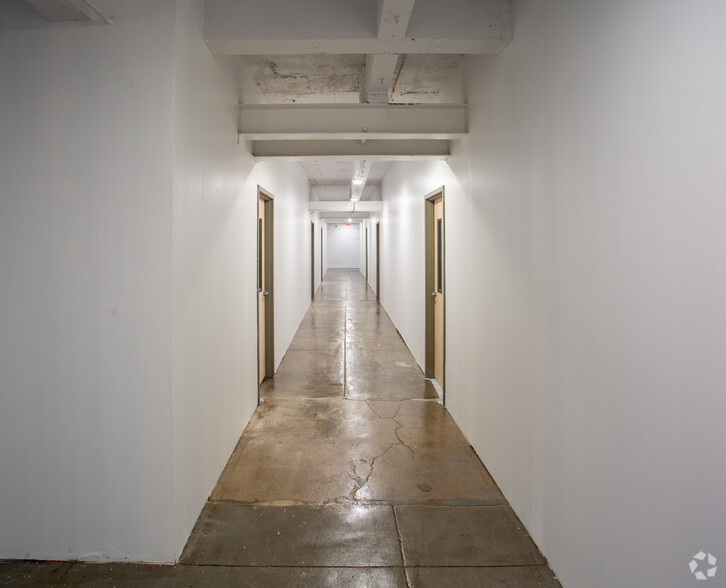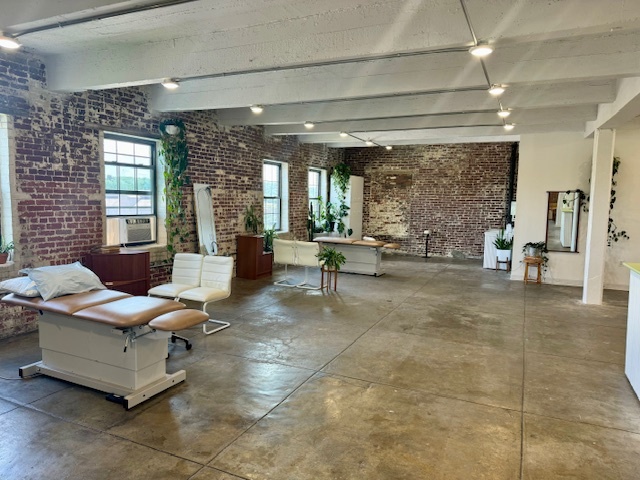
This feature is unavailable at the moment.
We apologize, but the feature you are trying to access is currently unavailable. We are aware of this issue and our team is working hard to resolve the matter.
Please check back in a few minutes. We apologize for the inconvenience.
- LoopNet Team
thank you

Your email has been sent!
Midway Arts of Coatesville 139 E Chestnut St
850 - 5,625 SF of Space Available in Coatesville, PA 19320



Highlights
- Great creative work space with natural lighting
- Restrooms and utility sinks on every floor
- Will build out the space to fit unique needs
- Three phase power
- Large freight elevator and loading docks available for use
- Pennsylvania opportunity zone tax credits available
all available spaces(3)
Display Rental Rate as
- Space
- Size
- Term
- Rental Rate
- Space Use
- Condition
- Available
1st Floor: 1518 SF / $1595 monthly 2nd Floor: 1587 SF / $1650 monthly New renovations underway to be available August 1st 2024 - 200 AMP 3 phase electrical - Perfect for light manufacturing or contractor storage - Available to lease building as a whole, or each floor separately
- Listed lease rate plus proportional share of utilities
Open floor plan office / artist studio available now for lease! 850 square feet of refinished original wood flooring. In unit heating. shared restrooms and building security system package room and mail available for use
- Listed rate may not include certain utilities, building services and property expenses
- Elevator Access
- Exposed Ceiling
- Open-Plan
- Finished Ceilings: 9’ - 10’
- Security System
- After Hours HVAC Available
- Hardwood Floors
Featuring: - High ceilings - Stunning views overlooking city - Open floor plan - Elevator access - Abundant natural light - Sink and heater in unit - Private office in unit
- Listed lease rate plus proportional share of utilities
| Space | Size | Term | Rental Rate | Space Use | Condition | Available |
| 1st Floor - Annex Building | 3,105 SF | 1 Year | $12.60 /SF/YR $1.05 /SF/MO $39,123 /YR $3,260 /MO | Industrial | Partial Build-Out | Now |
| 2nd Floor, Ste 211 | 850 SF | Negotiable | $14.76 /SF/YR $1.23 /SF/MO $12,546 /YR $1,046 /MO | Office | - | Now |
| 5th Floor - 500 | 1,670 SF | 1 Year | $15.72 /SF/YR $1.31 /SF/MO $26,252 /YR $2,188 /MO | Flex | Full Build-Out | Now |
1st Floor - Annex Building
| Size |
| 3,105 SF |
| Term |
| 1 Year |
| Rental Rate |
| $12.60 /SF/YR $1.05 /SF/MO $39,123 /YR $3,260 /MO |
| Space Use |
| Industrial |
| Condition |
| Partial Build-Out |
| Available |
| Now |
2nd Floor, Ste 211
| Size |
| 850 SF |
| Term |
| Negotiable |
| Rental Rate |
| $14.76 /SF/YR $1.23 /SF/MO $12,546 /YR $1,046 /MO |
| Space Use |
| Office |
| Condition |
| - |
| Available |
| Now |
5th Floor - 500
| Size |
| 1,670 SF |
| Term |
| 1 Year |
| Rental Rate |
| $15.72 /SF/YR $1.31 /SF/MO $26,252 /YR $2,188 /MO |
| Space Use |
| Flex |
| Condition |
| Full Build-Out |
| Available |
| Now |
1st Floor - Annex Building
| Size | 3,105 SF |
| Term | 1 Year |
| Rental Rate | $12.60 /SF/YR |
| Space Use | Industrial |
| Condition | Partial Build-Out |
| Available | Now |
1st Floor: 1518 SF / $1595 monthly 2nd Floor: 1587 SF / $1650 monthly New renovations underway to be available August 1st 2024 - 200 AMP 3 phase electrical - Perfect for light manufacturing or contractor storage - Available to lease building as a whole, or each floor separately
- Listed lease rate plus proportional share of utilities
2nd Floor, Ste 211
| Size | 850 SF |
| Term | Negotiable |
| Rental Rate | $14.76 /SF/YR |
| Space Use | Office |
| Condition | - |
| Available | Now |
Open floor plan office / artist studio available now for lease! 850 square feet of refinished original wood flooring. In unit heating. shared restrooms and building security system package room and mail available for use
- Listed rate may not include certain utilities, building services and property expenses
- Finished Ceilings: 9’ - 10’
- Elevator Access
- Security System
- Exposed Ceiling
- After Hours HVAC Available
- Open-Plan
- Hardwood Floors
5th Floor - 500
| Size | 1,670 SF |
| Term | 1 Year |
| Rental Rate | $15.72 /SF/YR |
| Space Use | Flex |
| Condition | Full Build-Out |
| Available | Now |
Featuring: - High ceilings - Stunning views overlooking city - Open floor plan - Elevator access - Abundant natural light - Sink and heater in unit - Private office in unit
- Listed lease rate plus proportional share of utilities
Property Overview
Former Lipkins warehouse, delivered in 1909, located in the first block of East Chestnut St.between First and Second Avenues. Midway Arts is one of the largest and tallest buildings in the city. Our illuminated “Midway Arts” sign can be easily seen throughout the city and is a new landmark for the changing city culture. Great creative workspace! The property features: - Good Natural Light -Bathrooms and Utility Sinks on every floor -Plenty of Parking on site -Join a growing artist community! -Will build out the space to fit your unique needs. -Large freight elevator and loading docks available for use -3 Phase Power Available -PA Opportunity Zone Tax Credits available
- 24 Hour Access
- Property Manager on Site
- Common Parts WC Facilities
- High Ceilings
- Natural Light
- Open-Plan
PROPERTY FACTS
Presented by

Midway Arts of Coatesville | 139 E Chestnut St
Hmm, there seems to have been an error sending your message. Please try again.
Thanks! Your message was sent.










