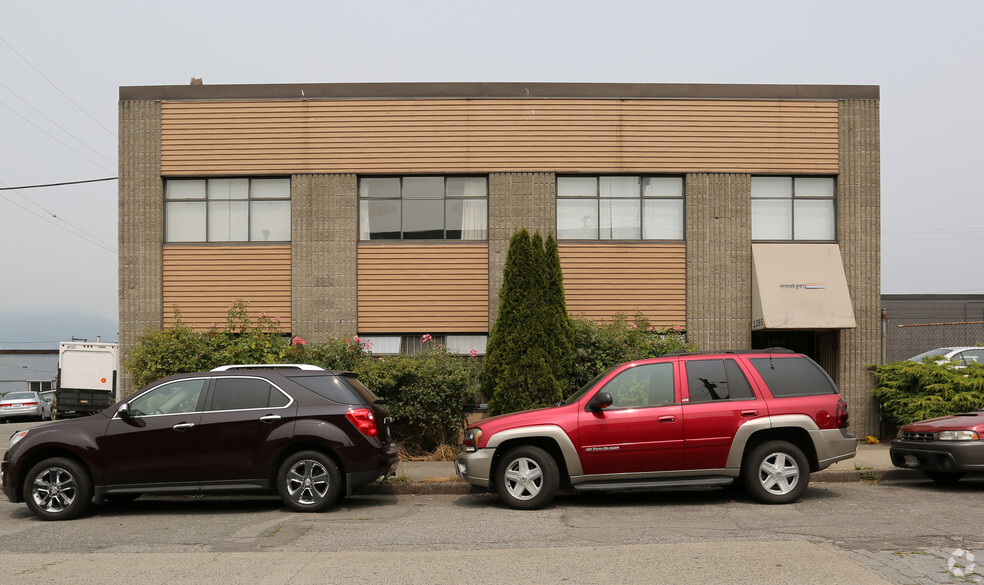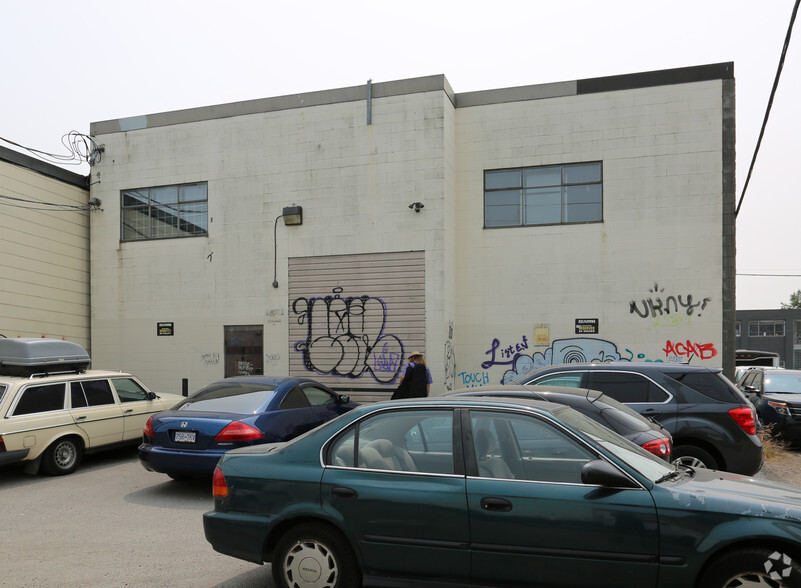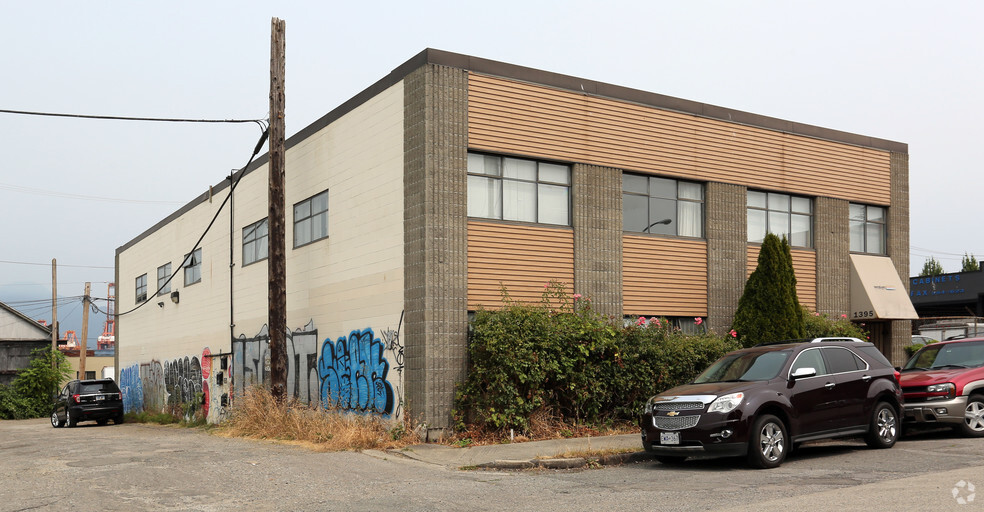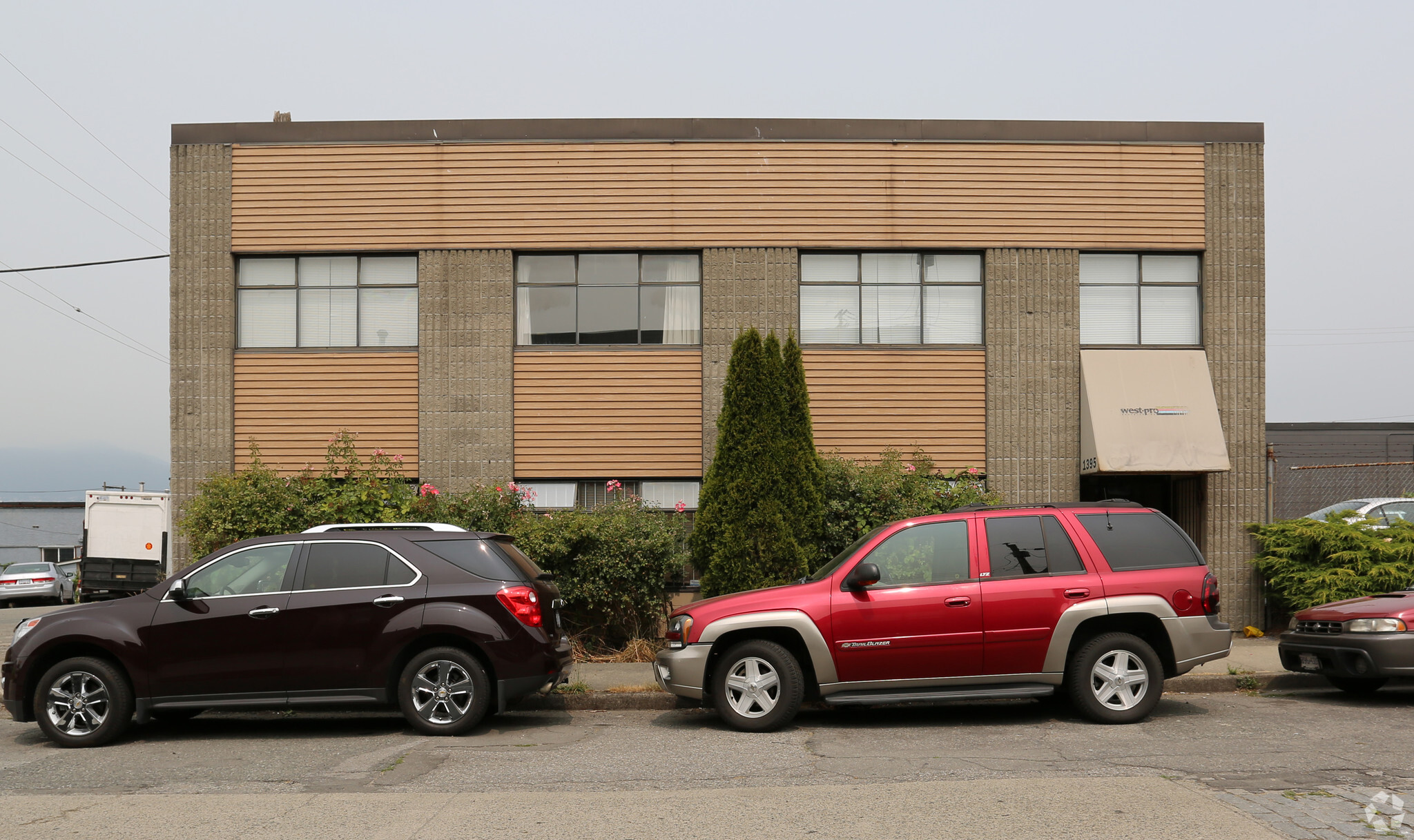
This feature is unavailable at the moment.
We apologize, but the feature you are trying to access is currently unavailable. We are aware of this issue and our team is working hard to resolve the matter.
Please check back in a few minutes. We apologize for the inconvenience.
- LoopNet Team
thank you

Your email has been sent!
1395 Frances St
2,265 - 6,488 SF of Industrial Space Available in Vancouver, BC V5L 1Z1



Highlights
- Concrete block construction
Features
all available spaces(2)
Display Rental Rate as
- Space
- Size
- Term
- Rental Rate
- Space Use
- Condition
- Available
Freestanding Industrial Building 2, Two-piece washrooms on Main Floor and Second Floor
- Lease rate does not include utilities, property expenses or building services
- Can be combined with additional space(s) for up to 6,488 SF of adjacent space
- 19’4” ceiling heights in warehouse
- 6 parking stalls
- 1 Drive Bay
- Private Restrooms
- 3 phase 400 amp 120/208 volt power
Freestanding Industrial Building 2, Two-piece washrooms on Main Floor and Second Floor
- Lease rate does not include utilities, property expenses or building services
- Private Restrooms
- 3 phase 400 amp 120/208 volt power
- Can be combined with additional space(s) for up to 6,488 SF of adjacent space
- 19’4” ceiling heights in warehouse
- 6 parking stalls
| Space | Size | Term | Rental Rate | Space Use | Condition | Available |
| 1st Floor | 4,223 SF | 1-10 Years | Upon Request Upon Request Upon Request Upon Request | Industrial | - | Now |
| 2nd Floor | 2,265 SF | 1-10 Years | Upon Request Upon Request Upon Request Upon Request | Industrial | Partial Build-Out | Now |
1st Floor
| Size |
| 4,223 SF |
| Term |
| 1-10 Years |
| Rental Rate |
| Upon Request Upon Request Upon Request Upon Request |
| Space Use |
| Industrial |
| Condition |
| - |
| Available |
| Now |
2nd Floor
| Size |
| 2,265 SF |
| Term |
| 1-10 Years |
| Rental Rate |
| Upon Request Upon Request Upon Request Upon Request |
| Space Use |
| Industrial |
| Condition |
| Partial Build-Out |
| Available |
| Now |
1st Floor
| Size | 4,223 SF |
| Term | 1-10 Years |
| Rental Rate | Upon Request |
| Space Use | Industrial |
| Condition | - |
| Available | Now |
Freestanding Industrial Building 2, Two-piece washrooms on Main Floor and Second Floor
- Lease rate does not include utilities, property expenses or building services
- 1 Drive Bay
- Can be combined with additional space(s) for up to 6,488 SF of adjacent space
- Private Restrooms
- 19’4” ceiling heights in warehouse
- 3 phase 400 amp 120/208 volt power
- 6 parking stalls
2nd Floor
| Size | 2,265 SF |
| Term | 1-10 Years |
| Rental Rate | Upon Request |
| Space Use | Industrial |
| Condition | Partial Build-Out |
| Available | Now |
Freestanding Industrial Building 2, Two-piece washrooms on Main Floor and Second Floor
- Lease rate does not include utilities, property expenses or building services
- Can be combined with additional space(s) for up to 6,488 SF of adjacent space
- Private Restrooms
- 19’4” ceiling heights in warehouse
- 3 phase 400 amp 120/208 volt power
- 6 parking stalls
Property Overview
The Subject Property is located in the Strathcona Neighborhood of Vancouver, two blocks south of the major intersection of Clark Drive and Hastings Street. Specifically, the property is located one half block east of Clark Drive on the north side of Frances Street. The property is 8 minutes from Downtown Vancouver via Hastings Street or Prior Street and 6 minutes from the new St. Paul’s Hospital, scheduled for completion in 2026.
Warehouse FACILITY FACTS
Learn More About Renting Industrial Properties
Presented by

1395 Frances St
Hmm, there seems to have been an error sending your message. Please try again.
Thanks! Your message was sent.








