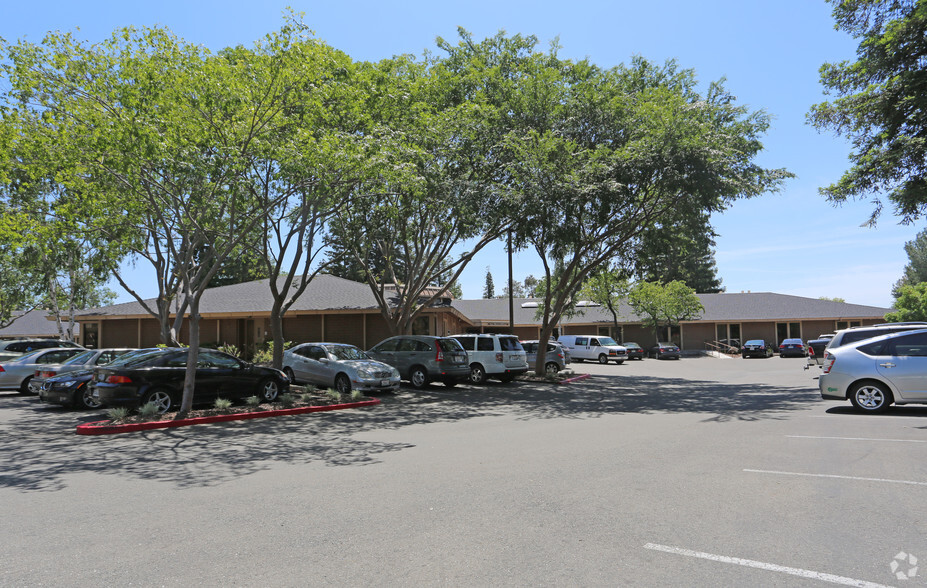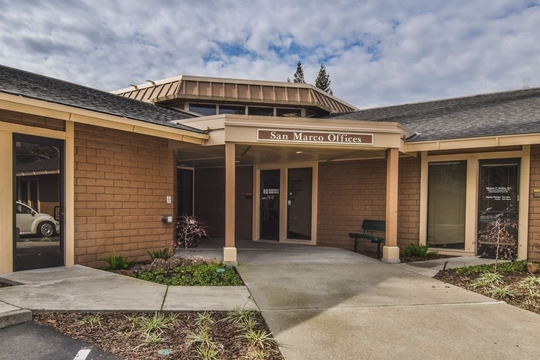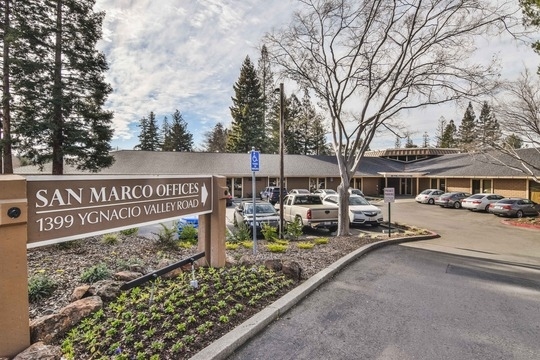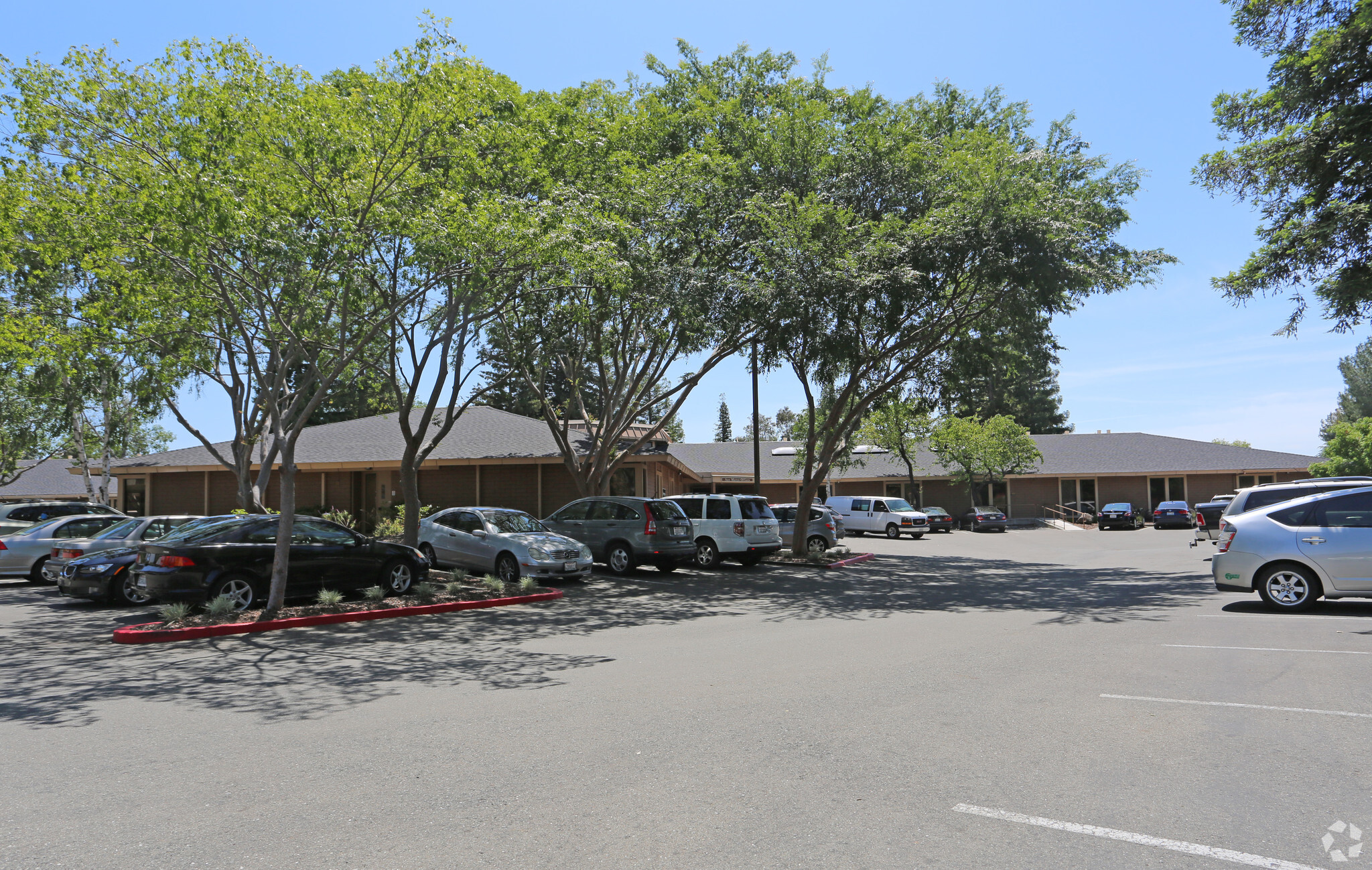
This feature is unavailable at the moment.
We apologize, but the feature you are trying to access is currently unavailable. We are aware of this issue and our team is working hard to resolve the matter.
Please check back in a few minutes. We apologize for the inconvenience.
- LoopNet Team
thank you

Your email has been sent!
San Marco Office Building 1399 Ygnacio Valley Rd
931 - 7,581 SF of Space Available in Walnut Creek, CA 94598



ALL AVAILABLE SPACES(4)
Display Rental Rate as
- SPACE
- SIZE
- TERM
- RENTAL RATE
- SPACE USE
- CONDITION
- AVAILABLE
VIDEO TOUR: Copy and paste the link below into your browser: https://youtu.be/Cgw4IVfwQho?si=N1bkahkWlFdvhJH9
- Listed rate may not include certain utilities, building services and property expenses
- 15 Private Offices
- Central Air Conditioning
- Drop Ceilings
- Fully Built-Out as Standard Medical Space
- Finished Ceilings: 8’
- Private Restrooms
- Emergency Lighting
Suite located upstairs. No elevator. 2 flights of stairs. Easy access from Lobby Entrance.
- Listed rate may not include certain utilities, building services and property expenses
- Mostly Open Floor Plan Layout
- Finished Ceilings: 8’
- Partially Built-Out as Call Center
- Conference Rooms
- Central Heating System
Space located at 2nd floor; 2 flights of stairs from main lobby; no elevator. VIDEO TOUR! Copy and paste the following link into your browser: https://youtu.be/SUN0AstQL7k?si=s5yoccJf47o9A-4x
- Listed rate may not include certain utilities, building services and property expenses
- Office intensive layout
- Central Air and Heating
- Fully Carpeted
- Fully Built-Out as Financial Services Office
- Finished Ceilings: 8’
- Private Restrooms
- Drop Ceilings
Ease of access. Centrally located and excellent visibiliity.
- Listed rate may not include certain utilities, building services and property expenses
- Mostly Open Floor Plan Layout
- Space In Need of Renovation
- Partially Built-Out as Physical Therapy Space
- Finished Ceilings: 8’
- Central Air and Heating
| Space | Size | Term | Rental Rate | Space Use | Condition | Available |
| 1st Floor, Ste 14 | 1,000-3,150 SF | 3-5 Years | $31.80 /SF/YR $2.65 /SF/MO $100,170 /YR $8,348 /MO | Office/Medical | Full Build-Out | Now |
| 1st Floor, Ste 201 | 2,100 SF | 3-5 Years | $30.00 /SF/YR $2.50 /SF/MO $63,000 /YR $5,250 /MO | Office | Partial Build-Out | Now |
| 1st Floor, Ste 210-A | 931 SF | 3-5 Years | $30.00 /SF/YR $2.50 /SF/MO $27,930 /YR $2,328 /MO | Office/Medical | Full Build-Out | Now |
| 1st Floor, Ste 8 | 1,400 SF | 3-5 Years | $31.80 /SF/YR $2.65 /SF/MO $44,520 /YR $3,710 /MO | Office/Medical | Partial Build-Out | Now |
1st Floor, Ste 14
| Size |
| 1,000-3,150 SF |
| Term |
| 3-5 Years |
| Rental Rate |
| $31.80 /SF/YR $2.65 /SF/MO $100,170 /YR $8,348 /MO |
| Space Use |
| Office/Medical |
| Condition |
| Full Build-Out |
| Available |
| Now |
1st Floor, Ste 201
| Size |
| 2,100 SF |
| Term |
| 3-5 Years |
| Rental Rate |
| $30.00 /SF/YR $2.50 /SF/MO $63,000 /YR $5,250 /MO |
| Space Use |
| Office |
| Condition |
| Partial Build-Out |
| Available |
| Now |
1st Floor, Ste 210-A
| Size |
| 931 SF |
| Term |
| 3-5 Years |
| Rental Rate |
| $30.00 /SF/YR $2.50 /SF/MO $27,930 /YR $2,328 /MO |
| Space Use |
| Office/Medical |
| Condition |
| Full Build-Out |
| Available |
| Now |
1st Floor, Ste 8
| Size |
| 1,400 SF |
| Term |
| 3-5 Years |
| Rental Rate |
| $31.80 /SF/YR $2.65 /SF/MO $44,520 /YR $3,710 /MO |
| Space Use |
| Office/Medical |
| Condition |
| Partial Build-Out |
| Available |
| Now |
1st Floor, Ste 14
| Size | 1,000-3,150 SF |
| Term | 3-5 Years |
| Rental Rate | $31.80 /SF/YR |
| Space Use | Office/Medical |
| Condition | Full Build-Out |
| Available | Now |
VIDEO TOUR: Copy and paste the link below into your browser: https://youtu.be/Cgw4IVfwQho?si=N1bkahkWlFdvhJH9
- Listed rate may not include certain utilities, building services and property expenses
- Fully Built-Out as Standard Medical Space
- 15 Private Offices
- Finished Ceilings: 8’
- Central Air Conditioning
- Private Restrooms
- Drop Ceilings
- Emergency Lighting
1st Floor, Ste 201
| Size | 2,100 SF |
| Term | 3-5 Years |
| Rental Rate | $30.00 /SF/YR |
| Space Use | Office |
| Condition | Partial Build-Out |
| Available | Now |
Suite located upstairs. No elevator. 2 flights of stairs. Easy access from Lobby Entrance.
- Listed rate may not include certain utilities, building services and property expenses
- Partially Built-Out as Call Center
- Mostly Open Floor Plan Layout
- Conference Rooms
- Finished Ceilings: 8’
- Central Heating System
1st Floor, Ste 210-A
| Size | 931 SF |
| Term | 3-5 Years |
| Rental Rate | $30.00 /SF/YR |
| Space Use | Office/Medical |
| Condition | Full Build-Out |
| Available | Now |
Space located at 2nd floor; 2 flights of stairs from main lobby; no elevator. VIDEO TOUR! Copy and paste the following link into your browser: https://youtu.be/SUN0AstQL7k?si=s5yoccJf47o9A-4x
- Listed rate may not include certain utilities, building services and property expenses
- Fully Built-Out as Financial Services Office
- Office intensive layout
- Finished Ceilings: 8’
- Central Air and Heating
- Private Restrooms
- Fully Carpeted
- Drop Ceilings
1st Floor, Ste 8
| Size | 1,400 SF |
| Term | 3-5 Years |
| Rental Rate | $31.80 /SF/YR |
| Space Use | Office/Medical |
| Condition | Partial Build-Out |
| Available | Now |
Ease of access. Centrally located and excellent visibiliity.
- Listed rate may not include certain utilities, building services and property expenses
- Partially Built-Out as Physical Therapy Space
- Mostly Open Floor Plan Layout
- Finished Ceilings: 8’
- Space In Need of Renovation
- Central Air and Heating
PROPERTY OVERVIEW
Video tour link. Please copy and paste this link to your web browser: https://vimeo.com/866121340/0f98c0fc35?share=copy
- Controlled Access
- Air Conditioning
PROPERTY FACTS
Presented by
Rene J. Marcotte, LLC
San Marco Office Building | 1399 Ygnacio Valley Rd
Hmm, there seems to have been an error sending your message. Please try again.
Thanks! Your message was sent.










