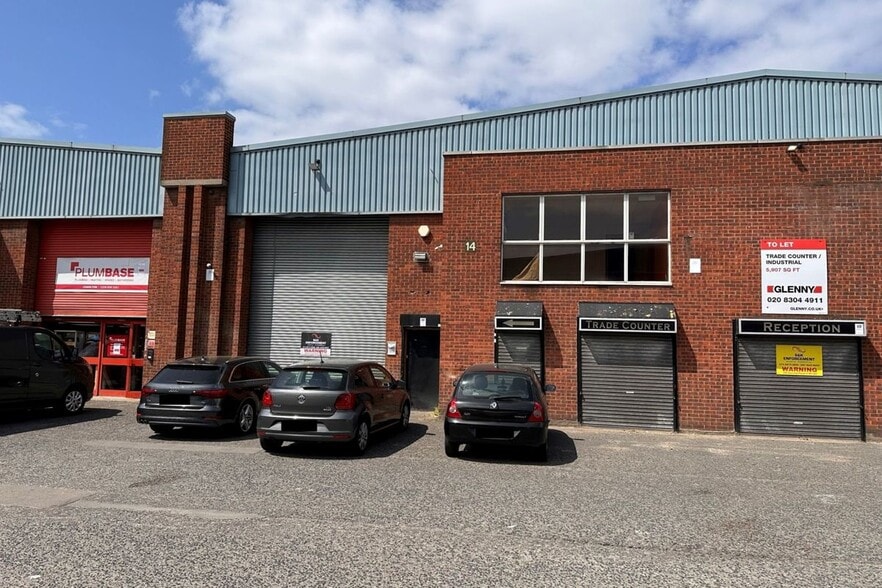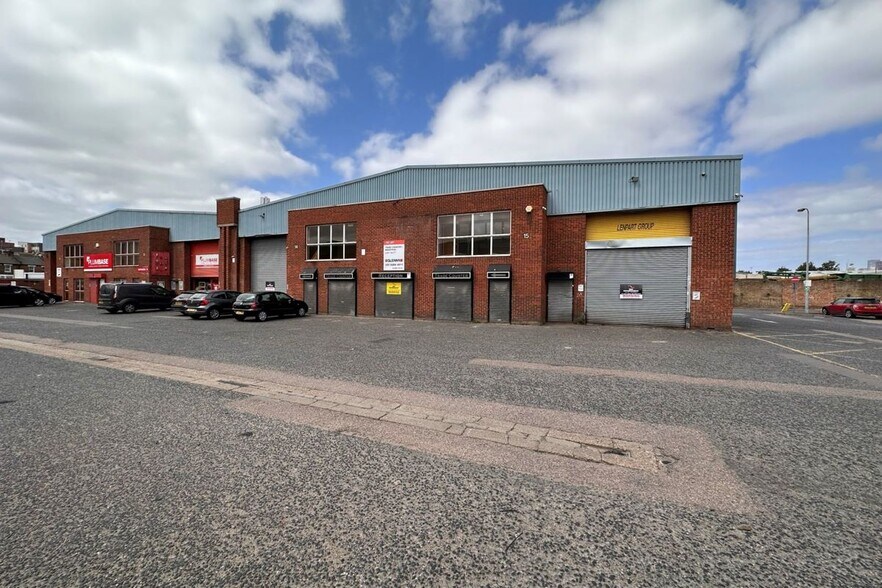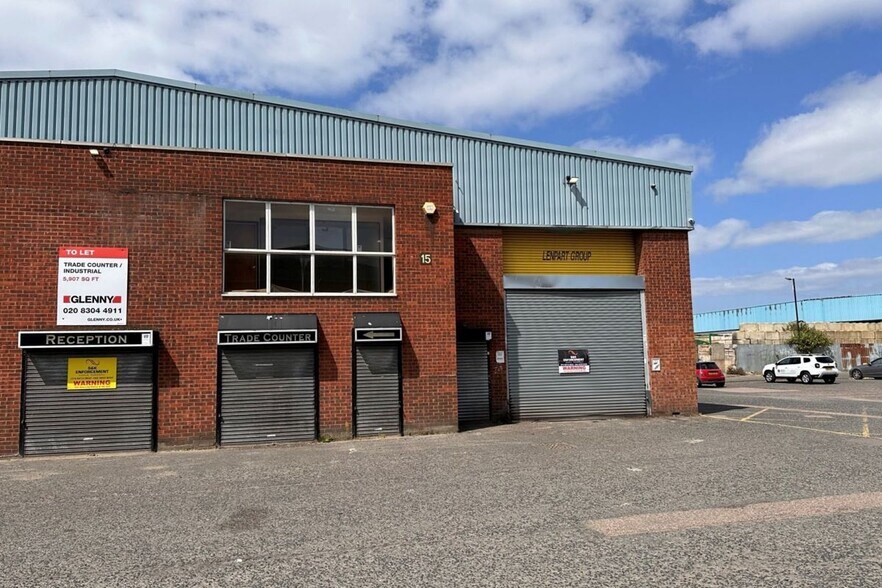14-15 Ramac Way 403 - 5,907 SF of Industrial Space Available in London SE7 7AX



HIGHLIGHTS
- The unit forms part of an established industrial estate on Ramac Way
- Established trade counter / retail warehouse location
- Good access to A206, A2 and M25
FEATURES
ALL AVAILABLE SPACES(4)
Display Rental Rate as
- SPACE
- SIZE
- TERM
- RENTAL RATE
- SPACE USE
- CONDITION
- AVAILABLE
The premises are arranged internally to provide principally open warehouse space with ancillary offices plus mezzanine and is considered suitable for a wide range of occupiers. Such benefits from electronically operated 5m roller shutter doors, separate pedestrian door access and a minimum eaves height of 6.5m. The premises are to be let on the basis of a new, effectively full repairing and insuring lease for a term of years to be agreed, at a commencing rent of £110,000 per annum exclusive. Alternatively, our clients will consider a letting of each unit in isolation at a rent of £55,000 per annum exclusive.
- Use Class: B2
- Kitchen
- Common Parts WC Facilities
- Eaves height of 6.5m
- Can be combined with additional space(s) for up to 5,907 SF of adjacent space
- Secure Storage
- 5m roller shutter door
- New FRI lease available
The premises are arranged internally to provide principally open warehouse space with ancillary offices plus mezzanine and is considered suitable for a wide range of occupiers. Such benefits from electronically operated 5m roller shutter doors, separate pedestrian door access and a minimum eaves height of 6.5m. The premises are to be let on the basis of a new, effectively full repairing and insuring lease for a term of years to be agreed, at a commencing rent of £110,000 per annum exclusive. Alternatively, our clients will consider a letting of each unit in isolation at a rent of £55,000 per annum exclusive.
- Use Class: B2
- Kitchen
- Common Parts WC Facilities
- Eaves height of 6.5m
- Can be combined with additional space(s) for up to 5,907 SF of adjacent space
- Secure Storage
- 5m roller shutter door
- New FRI lease available
The premises are arranged internally to provide principally open warehouse space with ancillary offices plus mezzanine and is considered suitable for a wide range of occupiers. Such benefits from electronically operated 5m roller shutter doors, separate pedestrian door access and a minimum eaves height of 6.5m. The premises are to be let on the basis of a new, effectively full repairing and insuring lease for a term of years to be agreed, at a commencing rent of £110,000 per annum exclusive. Alternatively, our clients will consider a letting of each unit in isolation at a rent of £55,000 per annum exclusive.
- Use Class: B2
- Can be combined with additional space(s) for up to 5,907 SF of adjacent space
- Secure Storage
- 5m roller shutter door
- New FRI lease available
- Includes 403 SF of dedicated office space
- Kitchen
- Common Parts WC Facilities
- Eaves height of 6.5m
The premises are arranged internally to provide principally open warehouse space with ancillary offices plus mezzanine and is considered suitable for a wide range of occupiers. Such benefits from electronically operated 5m roller shutter doors, separate pedestrian door access and a minimum eaves height of 6.5m. The premises are to be let on the basis of a new, effectively full repairing and insuring lease for a term of years to be agreed, at a commencing rent of £110,000 per annum exclusive. Alternatively, our clients will consider a letting of each unit in isolation at a rent of £55,000 per annum exclusive.
- Use Class: B2
- Can be combined with additional space(s) for up to 5,907 SF of adjacent space
- Secure Storage
- 5m roller shutter door
- New FRI lease available
- Includes 403 SF of dedicated office space
- Kitchen
- Common Parts WC Facilities
- Eaves height of 6.5m
| Space | Size | Term | Rental Rate | Space Use | Condition | Available |
| Ground - 14 | 2,567 SF | Negotiable | $24.91 /SF/YR | Industrial | Shell Space | Pending |
| Ground - 15 | 2,534 SF | Negotiable | $24.91 /SF/YR | Industrial | Shell Space | Pending |
| 1st Floor - 14 | 403 SF | Negotiable | $24.91 /SF/YR | Industrial | Shell Space | Pending |
| 1st Floor - 15 | 403 SF | Negotiable | $24.91 /SF/YR | Industrial | Shell Space | Pending |
Ground - 14
| Size |
| 2,567 SF |
| Term |
| Negotiable |
| Rental Rate |
| $24.91 /SF/YR |
| Space Use |
| Industrial |
| Condition |
| Shell Space |
| Available |
| Pending |
Ground - 15
| Size |
| 2,534 SF |
| Term |
| Negotiable |
| Rental Rate |
| $24.91 /SF/YR |
| Space Use |
| Industrial |
| Condition |
| Shell Space |
| Available |
| Pending |
1st Floor - 14
| Size |
| 403 SF |
| Term |
| Negotiable |
| Rental Rate |
| $24.91 /SF/YR |
| Space Use |
| Industrial |
| Condition |
| Shell Space |
| Available |
| Pending |
1st Floor - 15
| Size |
| 403 SF |
| Term |
| Negotiable |
| Rental Rate |
| $24.91 /SF/YR |
| Space Use |
| Industrial |
| Condition |
| Shell Space |
| Available |
| Pending |
PROPERTY OVERVIEW
The property is situated on the Ramac Way Industrial Estate which is located directly off the A206 Woolwich Road approximately 1/4 mile to the east of the A102 Blackwall Tunnel southern approach road thus affording easy access to Central London and out to the M25 via the A2.

















