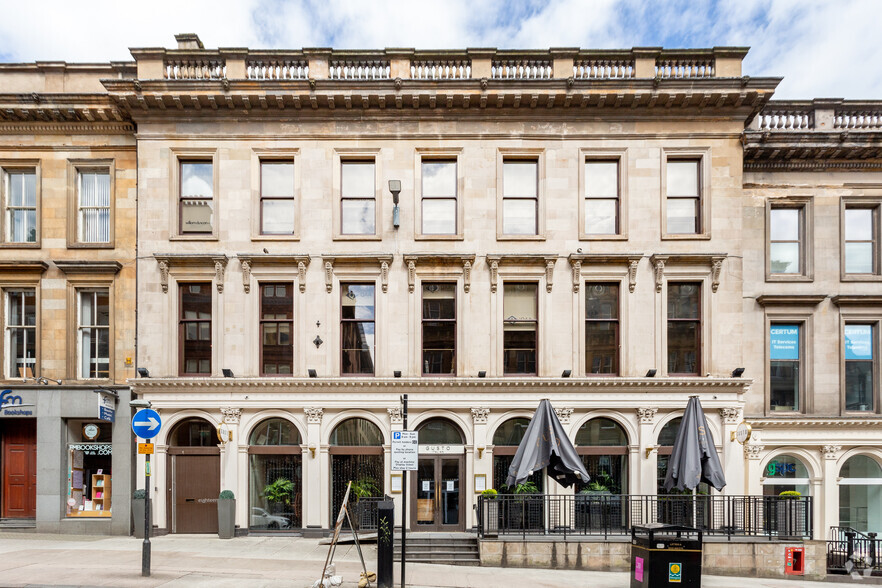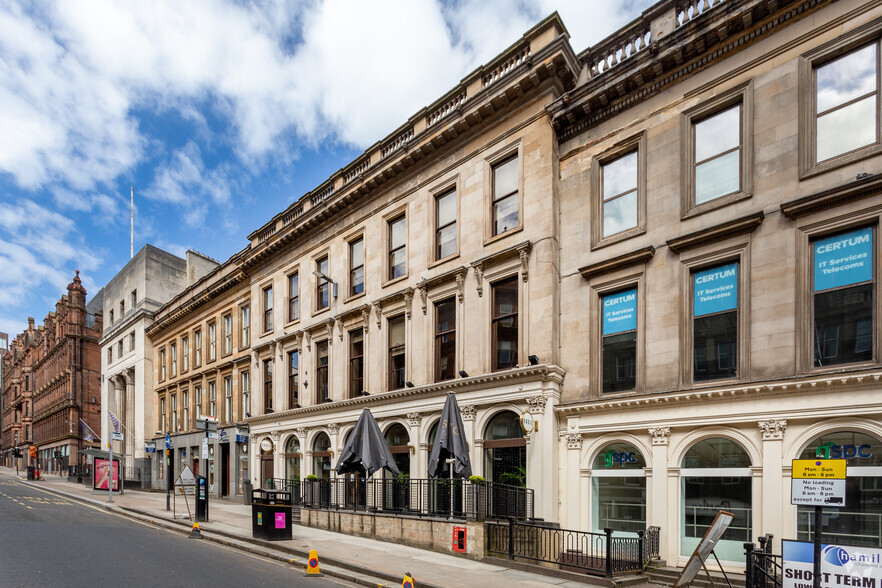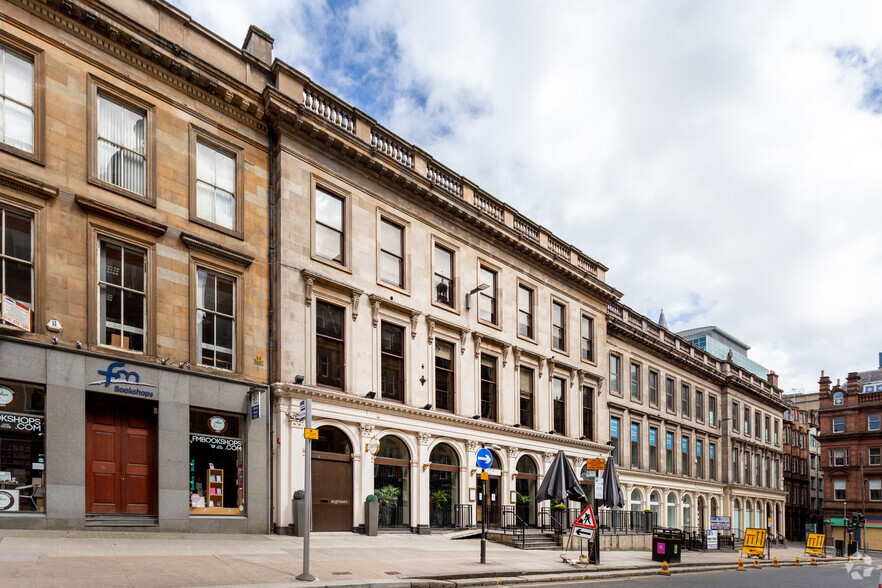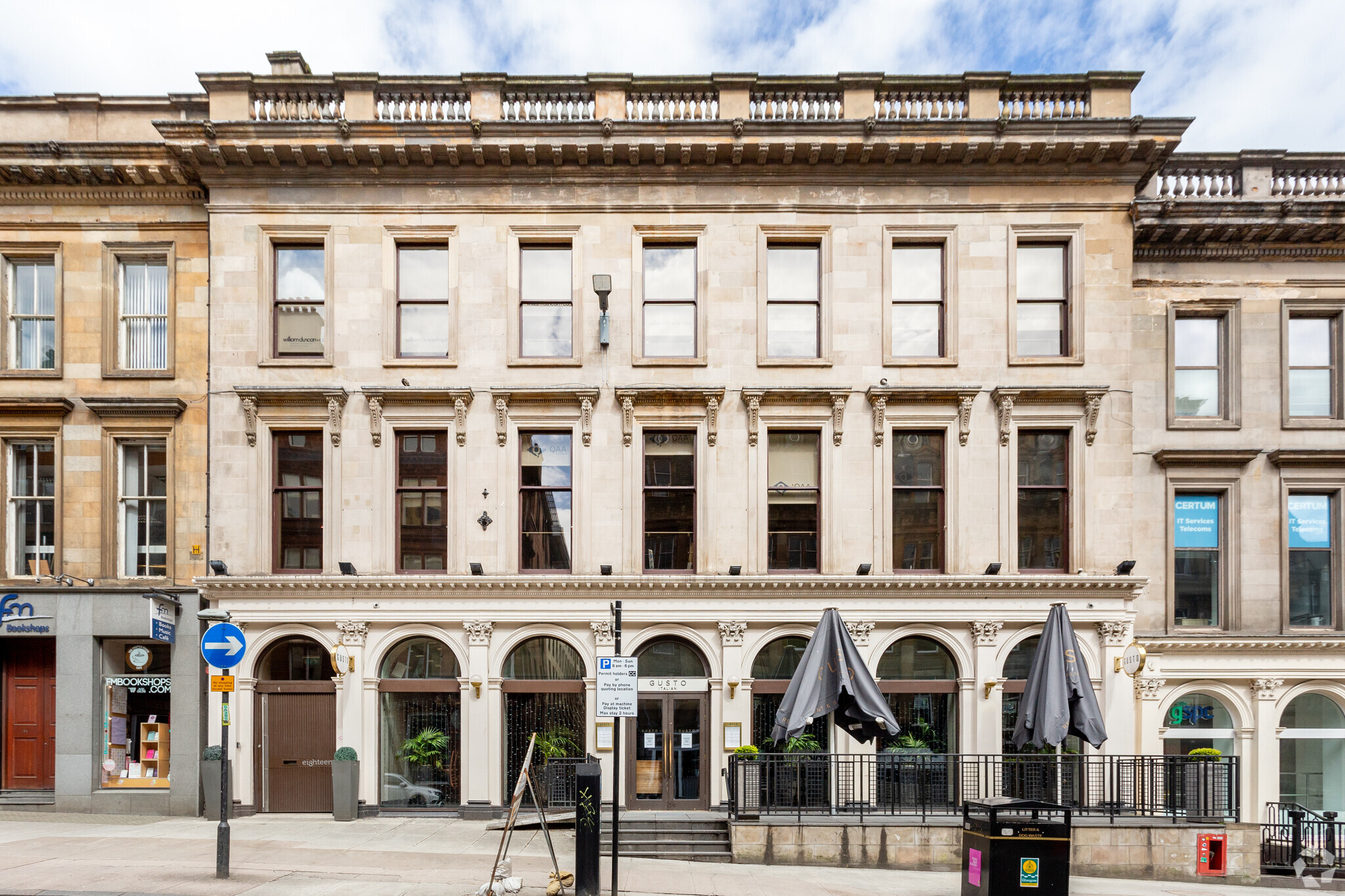
This feature is unavailable at the moment.
We apologize, but the feature you are trying to access is currently unavailable. We are aware of this issue and our team is working hard to resolve the matter.
Please check back in a few minutes. We apologize for the inconvenience.
- LoopNet Team
thank you

Your email has been sent!
18 Bothwell St
2,463 SF of Office Space Available in Glasgow G2 6NU



Highlights
- Striking modern reception foyer
- Raised access flooring
- Private toilets
- Gas central heating
- Private shower facility
all available space(1)
Display Rental Rate as
- Space
- Size
- Term
- Rental Rate
- Space Use
- Condition
- Available
Space available on the second floor totalling 2,463 sq ft, the space provides open plan layout, gas central heating, raised floors with WC and staff facilities.
- Use Class: Class 4
- Open Floor Plan Layout
- Space is in Excellent Condition
- Elevator Access
- Fully Carpeted
- High Ceilings
- Shower Facilities
- DDA Compliant
- Flexible open plan layout
- Raised access flooring
- Private toilets
- Fully Built-Out as Standard Office
- Fits 7 - 20 People
- Central Heating System
- Private Restrooms
- Raised Floor
- Natural Light
- Energy Performance Rating - A
- Demised WC facilities
- Gas central heating
- Private shower facility
| Space | Size | Term | Rental Rate | Space Use | Condition | Available |
| 2nd Floor | 2,463 SF | Negotiable | $22.22 /SF/YR $1.85 /SF/MO $239.14 /m²/YR $19.93 /m²/MO $4,560 /MO $54,719 /YR | Office | Full Build-Out | May 14, 2025 |
2nd Floor
| Size |
| 2,463 SF |
| Term |
| Negotiable |
| Rental Rate |
| $22.22 /SF/YR $1.85 /SF/MO $239.14 /m²/YR $19.93 /m²/MO $4,560 /MO $54,719 /YR |
| Space Use |
| Office |
| Condition |
| Full Build-Out |
| Available |
| May 14, 2025 |
2nd Floor
| Size | 2,463 SF |
| Term | Negotiable |
| Rental Rate | $22.22 /SF/YR |
| Space Use | Office |
| Condition | Full Build-Out |
| Available | May 14, 2025 |
Space available on the second floor totalling 2,463 sq ft, the space provides open plan layout, gas central heating, raised floors with WC and staff facilities.
- Use Class: Class 4
- Fully Built-Out as Standard Office
- Open Floor Plan Layout
- Fits 7 - 20 People
- Space is in Excellent Condition
- Central Heating System
- Elevator Access
- Private Restrooms
- Fully Carpeted
- Raised Floor
- High Ceilings
- Natural Light
- Shower Facilities
- Energy Performance Rating - A
- DDA Compliant
- Demised WC facilities
- Flexible open plan layout
- Gas central heating
- Raised access flooring
- Private shower facility
- Private toilets
Property Overview
The building is situated in a prime City Centre location on the north side of Bothwell Street close to its junction with Hope Street and benefits from close proximity to the main City Centre transport links, including both railway stations and underground stations, buses and car parking facilities.
- 24 Hour Access
- Controlled Access
- Security System
PROPERTY FACTS
SELECT TENANTS
- Floor
- Tenant Name
- Industry
- 2nd
- Dains Accountants
- Professional, Scientific, and Technical Services
- Multiple
- Open Grid Systems Ltd
- Professional, Scientific, and Technical Services
Presented by

18 Bothwell St
Hmm, there seems to have been an error sending your message. Please try again.
Thanks! Your message was sent.



