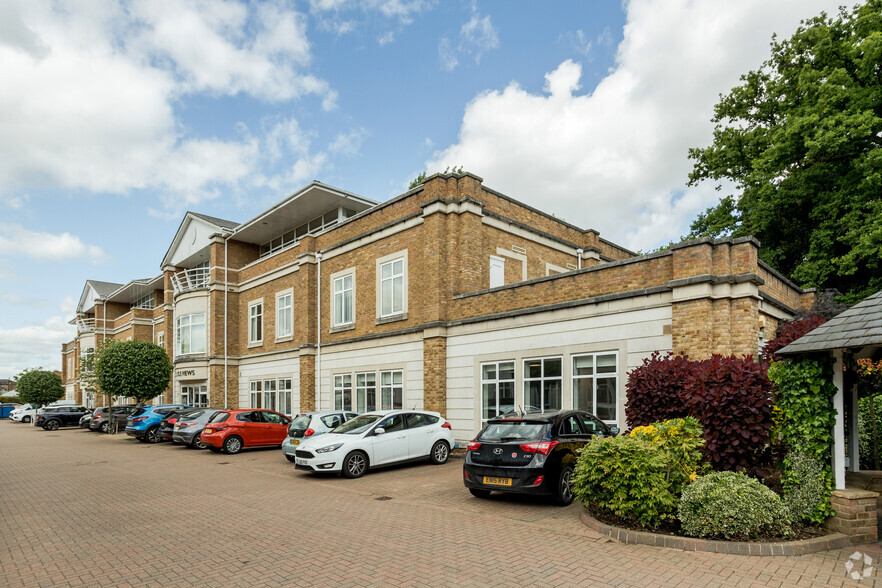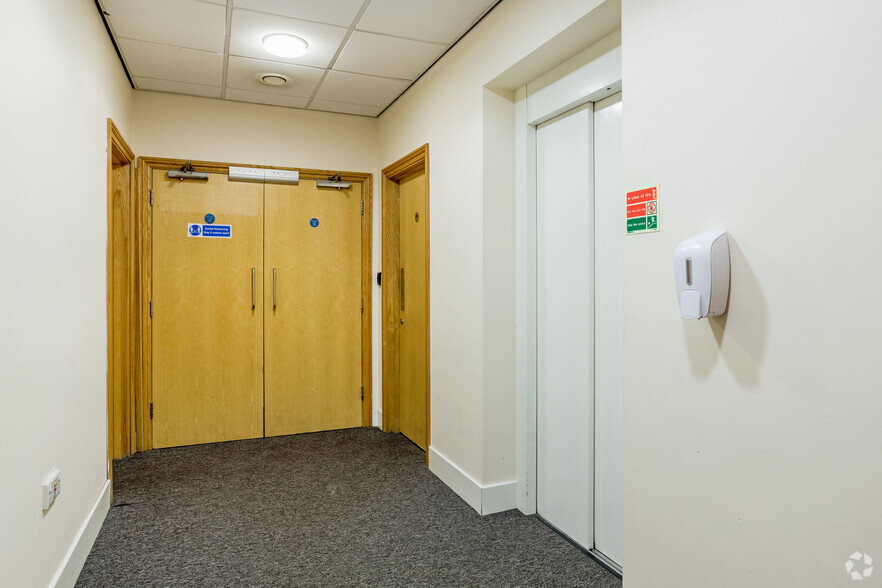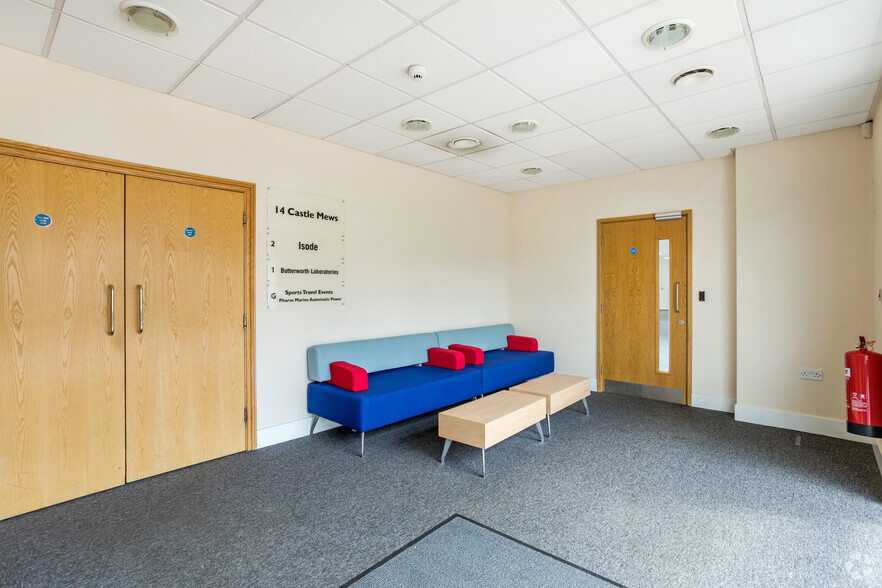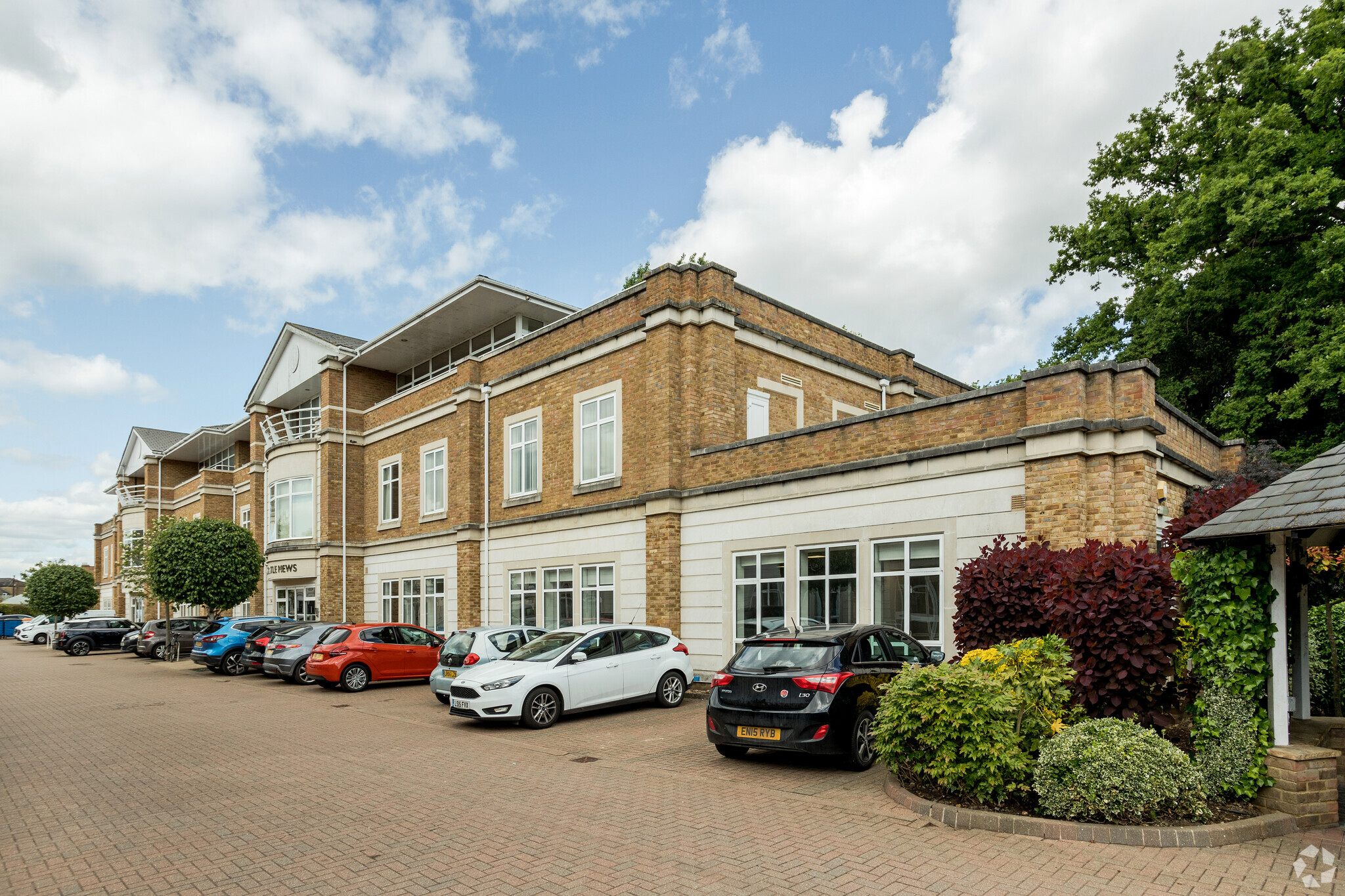
This feature is unavailable at the moment.
We apologize, but the feature you are trying to access is currently unavailable. We are aware of this issue and our team is working hard to resolve the matter.
Please check back in a few minutes. We apologize for the inconvenience.
- LoopNet Team
thank you

Your email has been sent!
14 Castle Mews
4,100 SF of Assignment Available in Hampton TW12 2NN



Assignment Highlights
- Private meeting rooms/offices
- Quality office accommodation
- 4-8 parking spaces by arrangement
all available space(1)
Display Rental Rate as
- Space
- Size
- Term
- Rental Rate
- Space Use
- Condition
- Available
Available by way of assignment or sublet until December 2026 or on a new lease, the terms of which are to be agreed
- Use Class: E
- Fully Built-Out as Standard Office
- Kitchen
- Demised WC facilities
- Cat 5 cabled access floor
- Assignment space available from current tenant
- Fits 11 - 33 People
- Elevator Access
- Cat II lighting
- Kitchen and WC/shower facilities
| Space | Size | Term | Rental Rate | Space Use | Condition | Available |
| 1st Floor | 4,100 SF | Dec 2026 | Upon Request Upon Request Upon Request Upon Request | Office | Full Build-Out | Now |
1st Floor
| Size |
| 4,100 SF |
| Term |
| Dec 2026 |
| Rental Rate |
| Upon Request Upon Request Upon Request Upon Request |
| Space Use |
| Office |
| Condition |
| Full Build-Out |
| Available |
| Now |
1st Floor
| Size | 4,100 SF |
| Term | Dec 2026 |
| Rental Rate | Upon Request |
| Space Use | Office |
| Condition | Full Build-Out |
| Available | Now |
Available by way of assignment or sublet until December 2026 or on a new lease, the terms of which are to be agreed
- Use Class: E
- Assignment space available from current tenant
- Fully Built-Out as Standard Office
- Fits 11 - 33 People
- Kitchen
- Elevator Access
- Demised WC facilities
- Cat II lighting
- Cat 5 cabled access floor
- Kitchen and WC/shower facilities
Property Overview
The property comprises quality first floor accommodation, offering a mix of generous private offices, meeting and board room facilities. The space can be sub-divided to provide a minimum area of approximately 1,518 sq ft. Suitable to a wide range of small to medium sized E class businesses, including medical/educational uses, the premises are well configured internally providing both open-plan and cellular layout options. Key features include: lift access, climate control, Cat 5 cabled access floor, Cat II lighting, ample cloakroom facilities, a large kitchen and WC/shower facilities and allocated parking for 4-8 cars by arrangement.
- Bus Line
- Controlled Access
- Security System
- Kitchen
- Accent Lighting
- Common Parts WC Facilities
- Fully Carpeted
- Natural Light
- Open-Plan
- Shower Facilities
- Drop Ceiling
- Outdoor Seating
- Air Conditioning
PROPERTY FACTS
| Property Type | Office | Rentable Building Area | 25,735 SF |
| Building Class | B | Year Built | 2004 |
| Property Type | Office |
| Building Class | B |
| Rentable Building Area | 25,735 SF |
| Year Built | 2004 |
Learn More About Renting Office Space
Presented by

14 Castle Mews
Hmm, there seems to have been an error sending your message. Please try again.
Thanks! Your message was sent.





