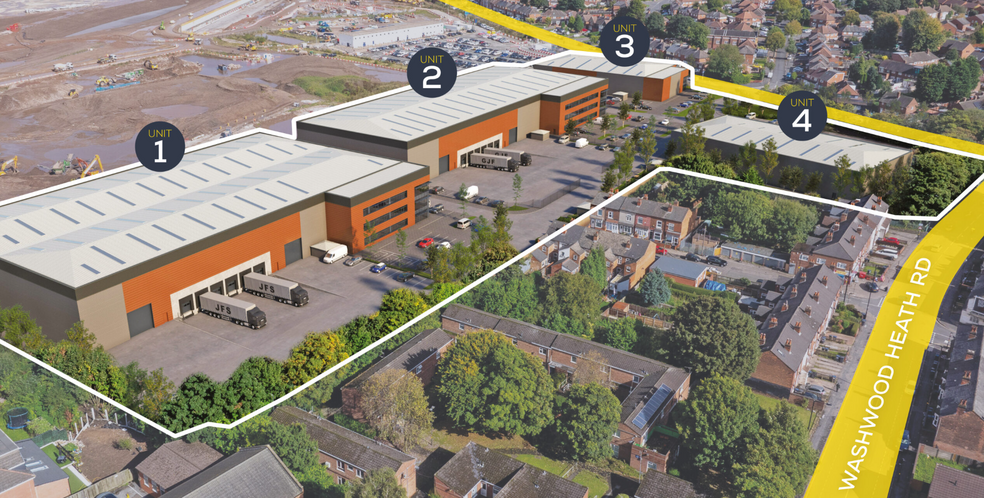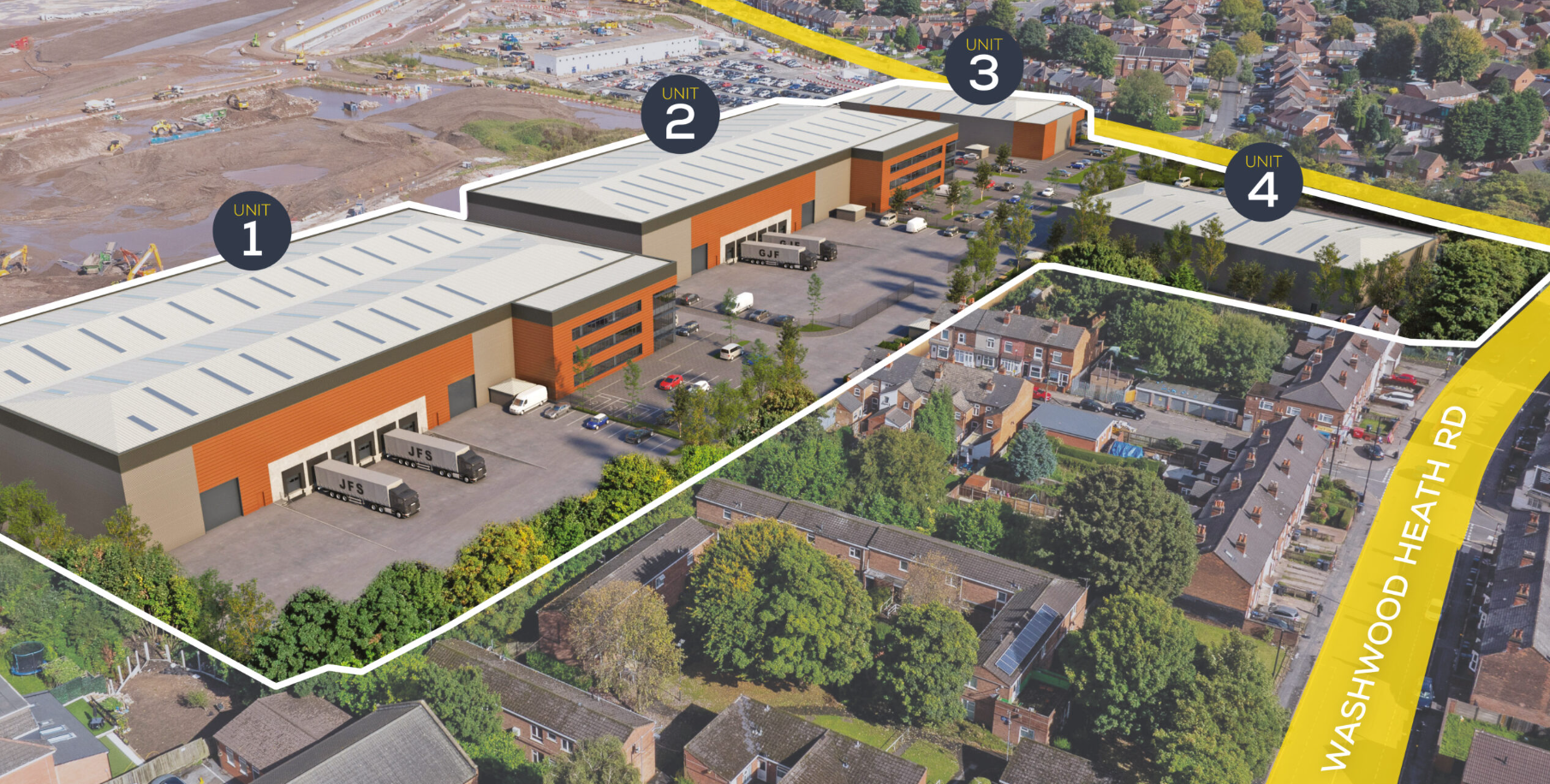
This feature is unavailable at the moment.
We apologize, but the feature you are trying to access is currently unavailable. We are aware of this issue and our team is working hard to resolve the matter.
Please check back in a few minutes. We apologize for the inconvenience.
- LoopNet Team
thank you

Your email has been sent!
14 Coronation Rd
63,300 SF of Industrial Space Available in Birmingham B8 2UU

Highlights
- Brand New Industrial Unit
- Power of 500 kVA
- Car Parking available
Features
all available space(1)
Display Rental Rate as
- Space
- Size
- Term
- Rental Rate
- Space Use
- Condition
- Available
The 2 spaces in this building must be leased together, for a total size of 63,300 SF (Contiguous Area):
Brand new industrial space available to let on terms to be agreed.
- Use Class: B2
- 2 Drive Ins
- 6 Loading Docks
- Energy Performance Rating - A
- 8-12.5m Eaves Height
- Dock Loading and Level Access Doors
- Includes 3,350 SF of dedicated office space
- Space is in Excellent Condition
- Automatic Blinds
- Common Parts WC Facilities
- 24hr Access
| Space | Size | Term | Rental Rate | Space Use | Condition | Available |
| Ground, 1st Floor | 63,300 SF | Negotiable | Upon Request Upon Request Upon Request Upon Request Upon Request Upon Request | Industrial | Shell Space | November 01, 2025 |
Ground, 1st Floor
The 2 spaces in this building must be leased together, for a total size of 63,300 SF (Contiguous Area):
| Size |
|
Ground - 59,950 SF
1st Floor - 3,350 SF
|
| Term |
| Negotiable |
| Rental Rate |
| Upon Request Upon Request Upon Request Upon Request Upon Request Upon Request |
| Space Use |
| Industrial |
| Condition |
| Shell Space |
| Available |
| November 01, 2025 |
Ground, 1st Floor
| Size |
Ground - 59,950 SF
1st Floor - 3,350 SF
|
| Term | Negotiable |
| Rental Rate | Upon Request |
| Space Use | Industrial |
| Condition | Shell Space |
| Available | November 01, 2025 |
Brand new industrial space available to let on terms to be agreed.
- Use Class: B2
- Includes 3,350 SF of dedicated office space
- 2 Drive Ins
- Space is in Excellent Condition
- 6 Loading Docks
- Automatic Blinds
- Energy Performance Rating - A
- Common Parts WC Facilities
- 8-12.5m Eaves Height
- 24hr Access
- Dock Loading and Level Access Doors
Property Overview
Catalyst Park comprise of 4 new light industrial/warehouse units with exemplary green credentials. All units have ancillary offices, car parking and service yard areas on land off Drews Lane, Washwood Heath. It also benefits from being located outside the Birmingham City Centre congestion charge but in easy reach of the Birmingham inner ring road and city centre 4 miles south west.
Warehouse FACILITY FACTS
Learn More About Renting Industrial Properties
Presented by
Company Not Provided
14 Coronation Rd
Hmm, there seems to have been an error sending your message. Please try again.
Thanks! Your message was sent.







