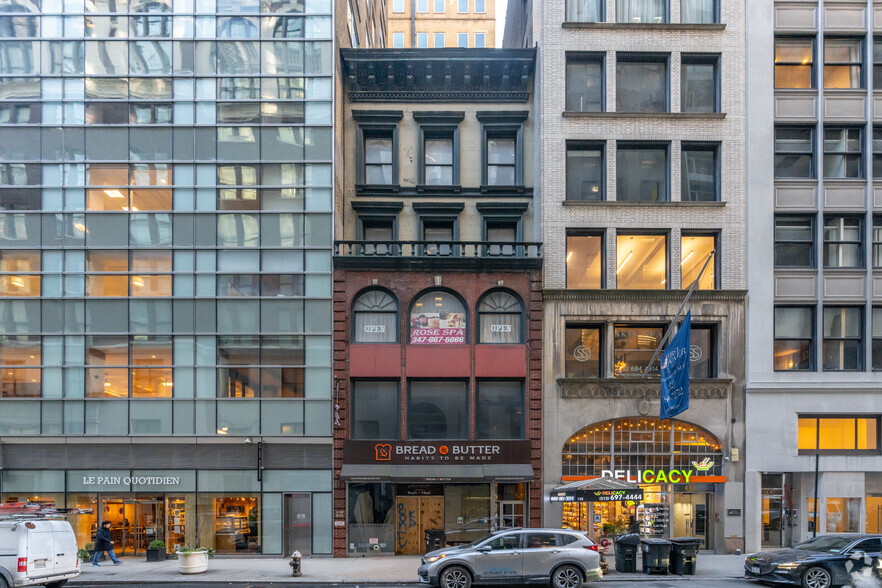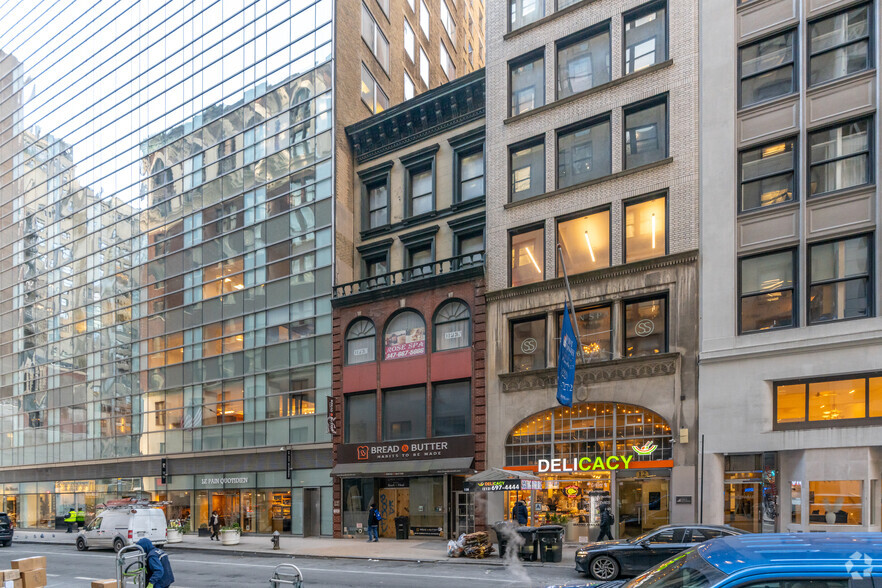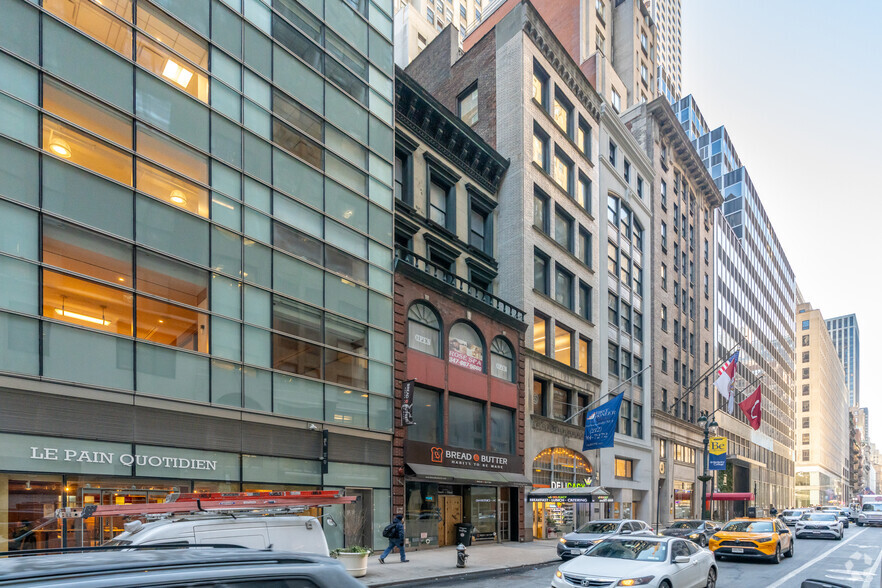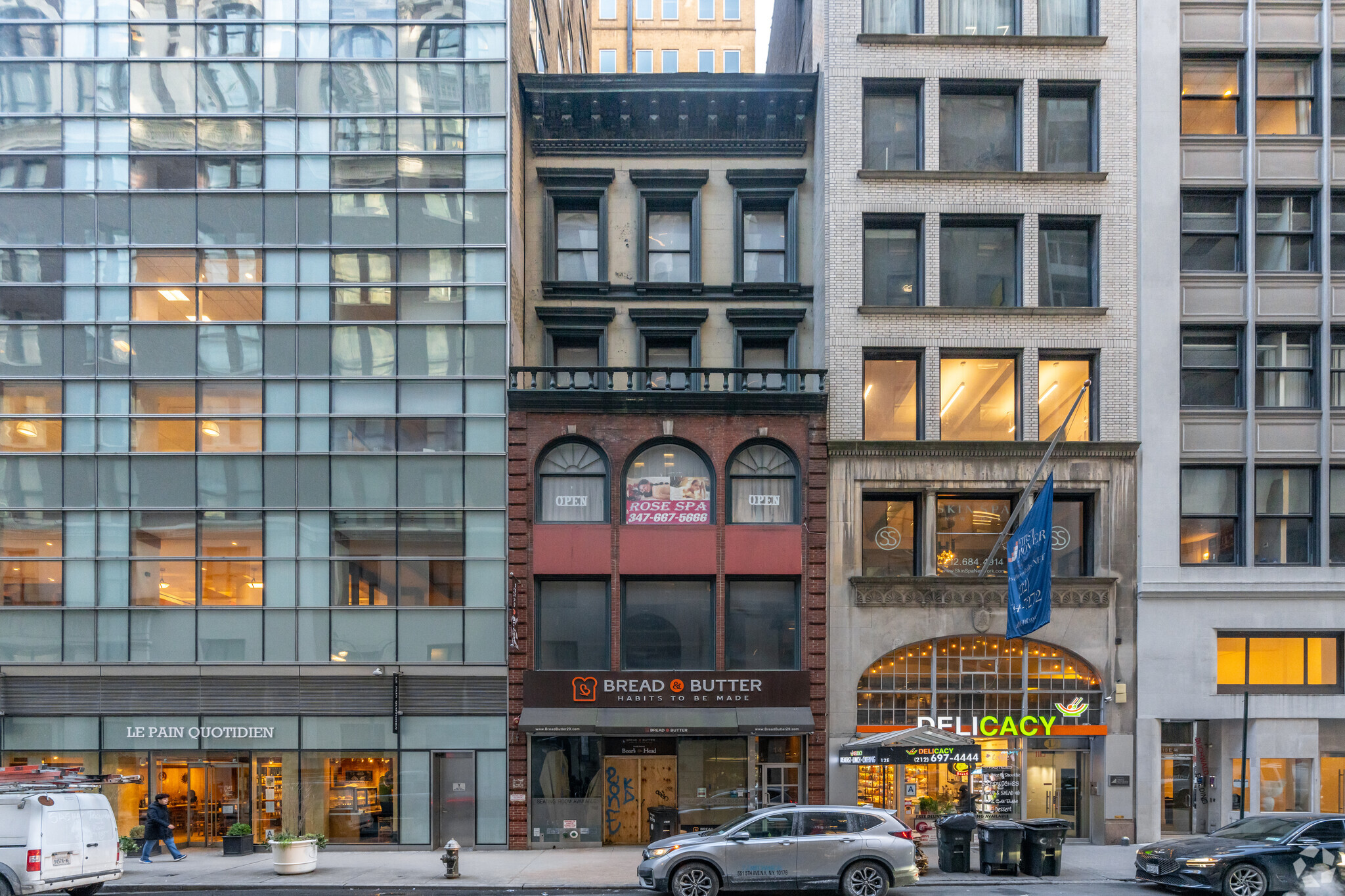14 E 44th St 2,500 - 5,000 SF of Office Space Available in New York, NY 10017



HIGHLIGHTS
- In walking distance of 5th & Grand Central Station.
- Elevator
- Full Mechanical.
ALL AVAILABLE SPACES(2)
Display Rental Rate as
- SPACE
- SIZE
- TERM
- RENTAL RATE
- SPACE USE
- CONDITION
- AVAILABLE
The space presents exceptionally well, with hardwood floors, three built-in offices, a kitchenette, and a private restroom. Exposed brick walls add an industrial-chic charm, and a private balcony offers a rare and desirable feature for tenant use. Free furniture.
- Fully Built-Out as Standard Office
- 1 Conference Room
- Finished Ceilings: 9’ - 9’4”
- Central Air and Heating
- High Ceilings
- Natural Light
- Private Bathroom
- Balcony
- Exposed Brick
- 1 Private Office
- 16 Workstations
- Can be combined with additional space(s) for up to 5,000 SF of adjacent space
- Balcony
- Exposed Ceiling
- Hardwood Floors
- Kitchen
- Natural Light
- Free Furniture
The fifth floor presents exceptionally well, featuring hardwood floors, two built-in offices, a kitchenette, and two private restrooms. Exposed brick walls add an industrial-chic charm. There is an abundance of natural light pouring in through two large skylights. This floor is perfect for creative or collaborative teams looking for an inspiring, light-filled workspace.
- Listed rate may not include certain utilities, building services and property expenses
- Mostly Open Floor Plan Layout
- Finished Ceilings: 9’
- Central Air and Heating
- High Ceilings
- Natural Light
- Smoke Detector
- Hardwood Floors
- Kitchen
- Exposed Brick
- Partially Built-Out as Standard Office
- Partitioned Offices
- Can be combined with additional space(s) for up to 5,000 SF of adjacent space
- Private Restrooms
- Exposed Ceiling
- Hardwood Floors
- Sky Light
- Free Furniture
- Private Bathrooms
| Space | Size | Term | Rental Rate | Space Use | Condition | Available |
| 4th Floor | 2,500 SF | 1-10 Years | $34.00 /SF/YR | Office | Full Build-Out | Now |
| 5th Floor | 2,500 SF | 1-10 Years | $34.00 /SF/YR | Office | Partial Build-Out | Now |
4th Floor
| Size |
| 2,500 SF |
| Term |
| 1-10 Years |
| Rental Rate |
| $34.00 /SF/YR |
| Space Use |
| Office |
| Condition |
| Full Build-Out |
| Available |
| Now |
5th Floor
| Size |
| 2,500 SF |
| Term |
| 1-10 Years |
| Rental Rate |
| $34.00 /SF/YR |
| Space Use |
| Office |
| Condition |
| Partial Build-Out |
| Available |
| Now |
PROPERTY OVERVIEW
* Previously occupied by Chipp's Men's Wear Store * Dramatic ground floor entrance * Full basement * High ceilings In order to access the space, a tenant must take one flight of stairs up to the elevator.
- Property Manager on Site
- Balcony
PROPERTY FACTS
SELECT TENANTS
- FLOOR
- TENANT NAME
- INDUSTRY
- Multiple
- Brandy Library
- Accommodation and Food Services
- 2nd
- Lobby
- -













