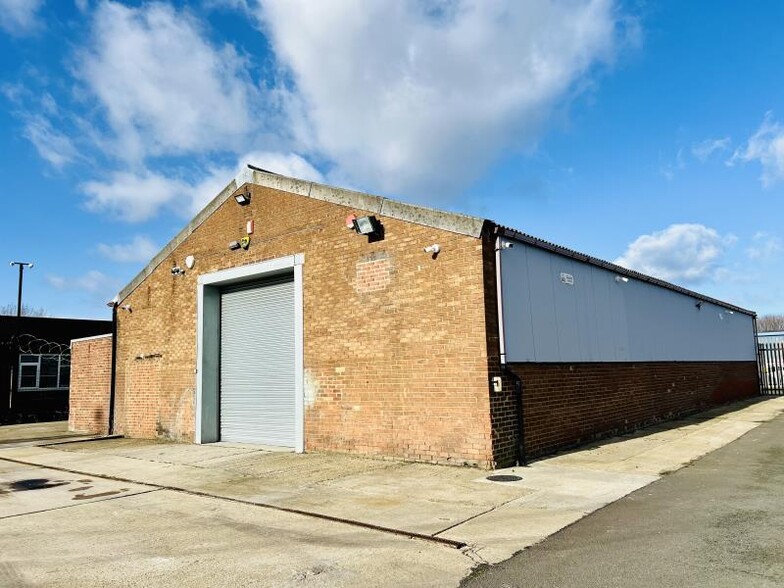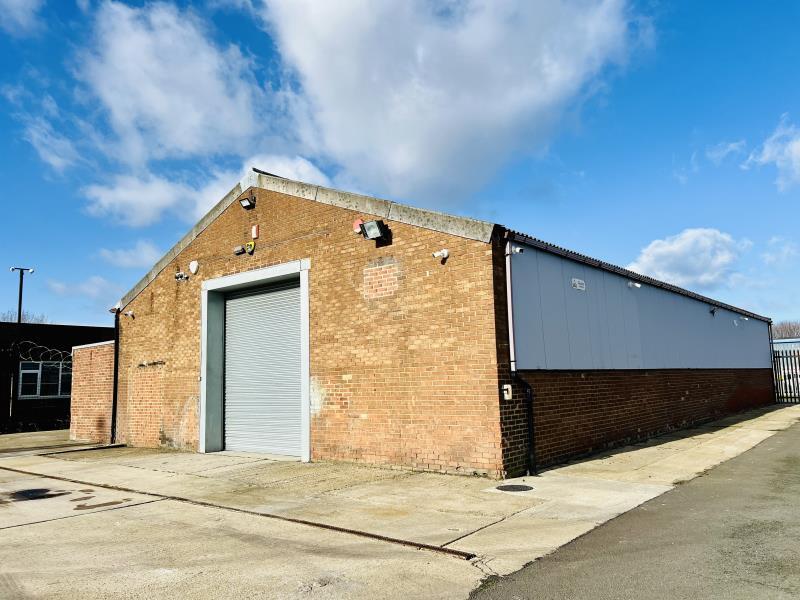
14 Limerick Rd | Redcar TS10 5JU
This feature is unavailable at the moment.
We apologize, but the feature you are trying to access is currently unavailable. We are aware of this issue and our team is working hard to resolve the matter.
Please check back in a few minutes. We apologize for the inconvenience.
- LoopNet Team
This Property is no longer advertised on LoopNet.com.
14 Limerick Rd
Redcar TS10 5JU
Property For Lease

HIGHLIGHTS
- Popular Commercial Location
- Parking
- Fenced & Gated Site
PROPERTY OVERVIEW
The property is located on Dormanstown Industrial Estate, with direct access to the A1085 and A66 beyond. Redcar Town Centre is located 2 miles to the south, Middlesbrough 8 miles to the west and Teesport is located less than 1 mile away.
PROPERTY FACTS
| Property Type | Industrial | Year Built | 1990 |
| Rentable Building Area | 3,627 SF |
| Property Type | Industrial |
| Rentable Building Area | 3,627 SF |
| Year Built | 1990 |
ATTACHMENTS
| Brochure |
Listing ID: 31046087
Date on Market: 2/26/2024
Last Updated:
Address: 14 Limerick Rd, Redcar TS10 5JU
The Industrial Property at 14 Limerick Rd, Redcar, TS10 5JU is no longer being advertised on LoopNet.com. Contact the broker for information on availability.
INDUSTRIAL PROPERTIES IN NEARBY NEIGHBORHOODS
- Stockton-on-Tees Commercial Real Estate
- Redcar & Cleveland Commercial Real Estate
- Thornaby-on-Tees Commercial Real Estate
- Norton Durham Commercial Real Estate
- Ormesby Commercial Real Estate
- North Ormesby Commercial Real Estate
- Acklam Commercial Real Estate
- Grangetown Commercial Real Estate
- Seaton Carew Commercial Real Estate
- Saltburn-by-the-Sea Commercial Real Estate
- Marske-by-the-Sea Commercial Real Estate
NEARBY LISTINGS
- 19-19A High St E, Redcar
- South Bank Rd, Middlesbrough
- Southgate, Redcar
- Puddlers Rd, Middlesbrough
- Puddlers Rd, Middlesbrough
- 118B High St, Redcar
- Redcar Rd, Redcar
- 51 Station Rd, Redcar
- 22 Coatham Rd, Redcar
- 5 Turner St, Redcar
- 2B High Street W, Redcar
- 11 High St E, Redcar
- 2-4 Cargo Fleet Ln, Middlesbrough
- Puddlers Rd, Middlesbrough
- 48-68 Elizabeth Way, Hartlepool
1 of 1
VIDEOS
3D TOUR
PHOTOS
STREET VIEW
STREET
MAP

Thank you for your feedback.
Please Share Your Feedback
We welcome any feedback on how we can improve LoopNet to better serve your needs.X
{{ getErrorText(feedbackForm.starRating, 'rating') }}
255 character limit ({{ remainingChars() }} characters remainingover)
{{ getErrorText(feedbackForm.msg, 'rating') }}
{{ getErrorText(feedbackForm.fname, 'first name') }}
{{ getErrorText(feedbackForm.lname, 'last name') }}
{{ getErrorText(feedbackForm.phone, 'phone number') }}
{{ getErrorText(feedbackForm.phonex, 'phone extension') }}
{{ getErrorText(feedbackForm.email, 'email address') }}
You can provide feedback any time using the Help button at the top of the page.
