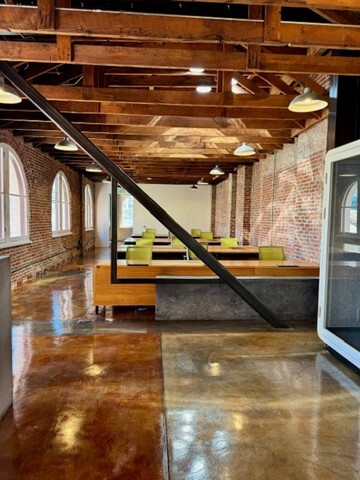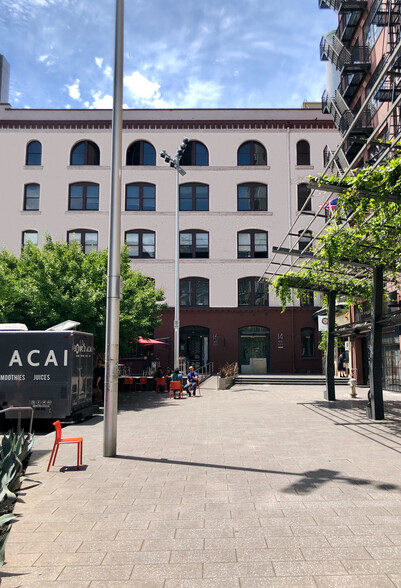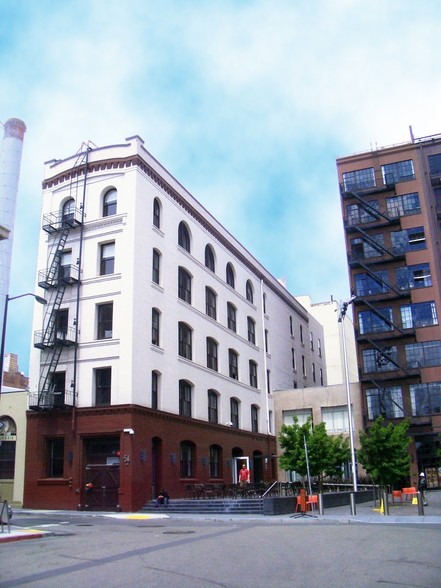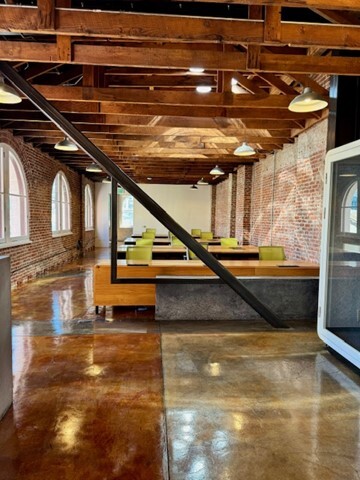
This feature is unavailable at the moment.
We apologize, but the feature you are trying to access is currently unavailable. We are aware of this issue and our team is working hard to resolve the matter.
Please check back in a few minutes. We apologize for the inconvenience.
- LoopNet Team
thank you

Your email has been sent!
Haas Candy Factory 14 Mint Plz
1,115 - 4,027 SF of Space Available in San Francisco, CA 94103



all available spaces(2)
Display Rental Rate as
- Space
- Size
- Term
- Rental Rate
- Space Use
- Condition
- Available
Boutique professional 1st floor office available in the historic 14 Mint Plaza building. Beautiful turn-key space with a welcoming spa-like setting. Ideal for a medical practitioner, dentist, dental specialist, aesthetician, cosmetologist, beauty consultant, therapist, psychologist/psychiatrist, or similar service provider. Features: • Beautiful building entry lobby with large glass doors, exposed brick and plaster wall finishes • Reception area with custom desk and display shelving • 3 private offices/treatment rooms, each with: o Custom cherry cabinetry o Concrete counter with built-in sink o Enhanced overhead lighting for medical procedures • Private restroom adjacent to office entry • Kitchenette • Back office area • Storage area with small refrigerator • Bosch washer and dryer • Exposed brick walls • Custom lighting throughout • Integral color concrete floors • Integrated audio sound system • Fully air conditioned • Radiant in-floor heating • 200 amp power
- Listed rate may not include certain utilities, building services and property expenses
- 3 Private Offices
- Finished Ceilings: 11’
- Reception Area
- Private Restrooms
- High Ceilings
- Accent Lighting
- Fully Built-Out as Standard Medical Space
- 1 Workstation
- Space is in Excellent Condition
- Central Air Conditioning
- Security System
- After Hours HVAC Available
- Basement
• Gorgeous top floor of historic Haas Candy Factory Building (14 Mint Plaza) • Beautiful building entry lobby with large glass doors, exposed brick and plaster wall finishes • Full Floor occupancy with direct elevator access • Reception area with custom desks • Front and back rooms allow for separate work areas • Lined with arched, oversize operable windows offer gorgeous light and views of Mint Plaza and the historic Old Mint building • Large corner conference room with operable windows • 2 private offices with glass and exposed brick • Kitchenette with sink, refrigerator, dishwasher • 2 spacious private restrooms (one with shower) • Acid stained concrete floors • 15' exposed wood beam ceilings • Exposed brick walls • Radiant in-floor heating • High speed wiring throughout • Furnished with large OHIO desks, 11 office chairs and 2 privacy pod phone booths
- Listed rate may not include certain utilities, building services and property expenses
- Mostly Open Floor Plan Layout
- 1 Conference Room
- Space is in Excellent Condition
- Kitchen
- Private Restrooms
- High Ceilings
- Natural Light
- Accent Lighting
- Open-Plan
- Wheelchair Accessible
- Fully Built-Out as Standard Office
- 2 Private Offices
- Finished Ceilings: 15’
- Central Heating System
- Elevator Access
- Security System
- Exposed Ceiling
- Shower Facilities
- Basement
- Smoke Detector
- Beautiful top floor w/ offices and conference room
| Space | Size | Term | Rental Rate | Space Use | Condition | Available |
| 1st Floor, Ste 110 | 1,115 SF | 1-5 Years | $26.91 /SF/YR $2.24 /SF/MO $30,005 /YR $2,500 /MO | Office/Medical | Full Build-Out | 30 Days |
| 5th Floor, Ste 500 | 2,912 SF | 1-5 Years | $32.97 /SF/YR $2.75 /SF/MO $96,009 /YR $8,001 /MO | Office | Full Build-Out | Now |
1st Floor, Ste 110
| Size |
| 1,115 SF |
| Term |
| 1-5 Years |
| Rental Rate |
| $26.91 /SF/YR $2.24 /SF/MO $30,005 /YR $2,500 /MO |
| Space Use |
| Office/Medical |
| Condition |
| Full Build-Out |
| Available |
| 30 Days |
5th Floor, Ste 500
| Size |
| 2,912 SF |
| Term |
| 1-5 Years |
| Rental Rate |
| $32.97 /SF/YR $2.75 /SF/MO $96,009 /YR $8,001 /MO |
| Space Use |
| Office |
| Condition |
| Full Build-Out |
| Available |
| Now |
1st Floor, Ste 110
| Size | 1,115 SF |
| Term | 1-5 Years |
| Rental Rate | $26.91 /SF/YR |
| Space Use | Office/Medical |
| Condition | Full Build-Out |
| Available | 30 Days |
Boutique professional 1st floor office available in the historic 14 Mint Plaza building. Beautiful turn-key space with a welcoming spa-like setting. Ideal for a medical practitioner, dentist, dental specialist, aesthetician, cosmetologist, beauty consultant, therapist, psychologist/psychiatrist, or similar service provider. Features: • Beautiful building entry lobby with large glass doors, exposed brick and plaster wall finishes • Reception area with custom desk and display shelving • 3 private offices/treatment rooms, each with: o Custom cherry cabinetry o Concrete counter with built-in sink o Enhanced overhead lighting for medical procedures • Private restroom adjacent to office entry • Kitchenette • Back office area • Storage area with small refrigerator • Bosch washer and dryer • Exposed brick walls • Custom lighting throughout • Integral color concrete floors • Integrated audio sound system • Fully air conditioned • Radiant in-floor heating • 200 amp power
- Listed rate may not include certain utilities, building services and property expenses
- Fully Built-Out as Standard Medical Space
- 3 Private Offices
- 1 Workstation
- Finished Ceilings: 11’
- Space is in Excellent Condition
- Reception Area
- Central Air Conditioning
- Private Restrooms
- Security System
- High Ceilings
- After Hours HVAC Available
- Accent Lighting
- Basement
5th Floor, Ste 500
| Size | 2,912 SF |
| Term | 1-5 Years |
| Rental Rate | $32.97 /SF/YR |
| Space Use | Office |
| Condition | Full Build-Out |
| Available | Now |
• Gorgeous top floor of historic Haas Candy Factory Building (14 Mint Plaza) • Beautiful building entry lobby with large glass doors, exposed brick and plaster wall finishes • Full Floor occupancy with direct elevator access • Reception area with custom desks • Front and back rooms allow for separate work areas • Lined with arched, oversize operable windows offer gorgeous light and views of Mint Plaza and the historic Old Mint building • Large corner conference room with operable windows • 2 private offices with glass and exposed brick • Kitchenette with sink, refrigerator, dishwasher • 2 spacious private restrooms (one with shower) • Acid stained concrete floors • 15' exposed wood beam ceilings • Exposed brick walls • Radiant in-floor heating • High speed wiring throughout • Furnished with large OHIO desks, 11 office chairs and 2 privacy pod phone booths
- Listed rate may not include certain utilities, building services and property expenses
- Fully Built-Out as Standard Office
- Mostly Open Floor Plan Layout
- 2 Private Offices
- 1 Conference Room
- Finished Ceilings: 15’
- Space is in Excellent Condition
- Central Heating System
- Kitchen
- Elevator Access
- Private Restrooms
- Security System
- High Ceilings
- Exposed Ceiling
- Natural Light
- Shower Facilities
- Accent Lighting
- Basement
- Open-Plan
- Smoke Detector
- Wheelchair Accessible
- Beautiful top floor w/ offices and conference room
Features and Amenities
- Property Manager on Site
- Security System
- Kitchen
- Natural Light
- Partitioned Offices
PROPERTY FACTS
Presented by

Haas Candy Factory | 14 Mint Plz
Hmm, there seems to have been an error sending your message. Please try again.
Thanks! Your message was sent.








