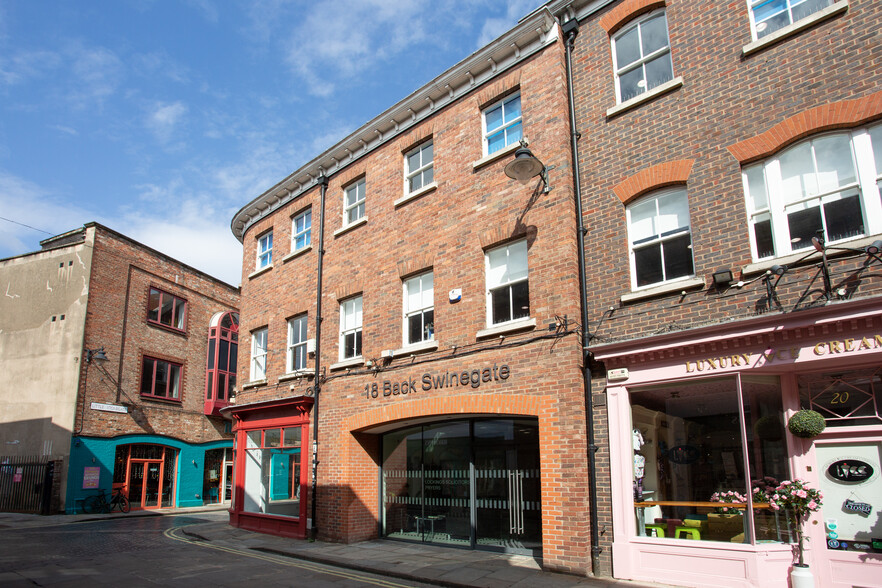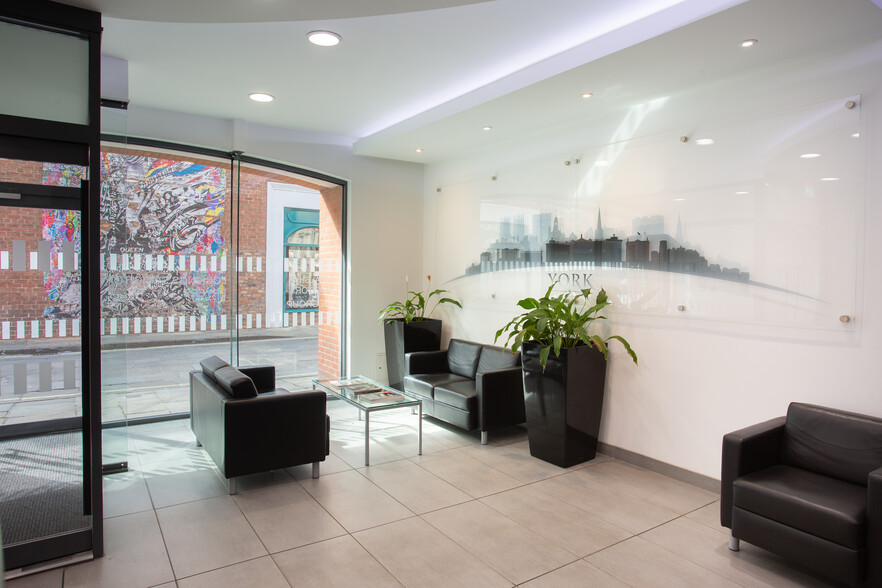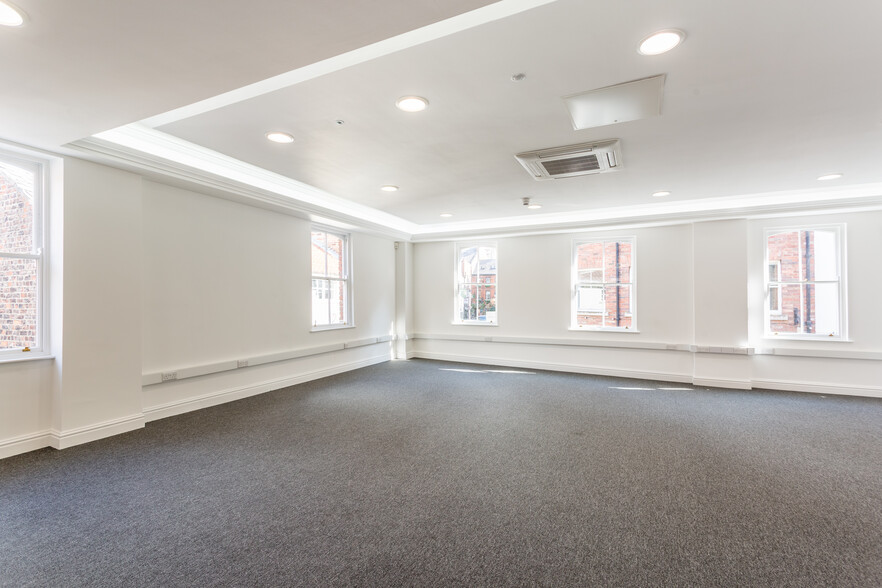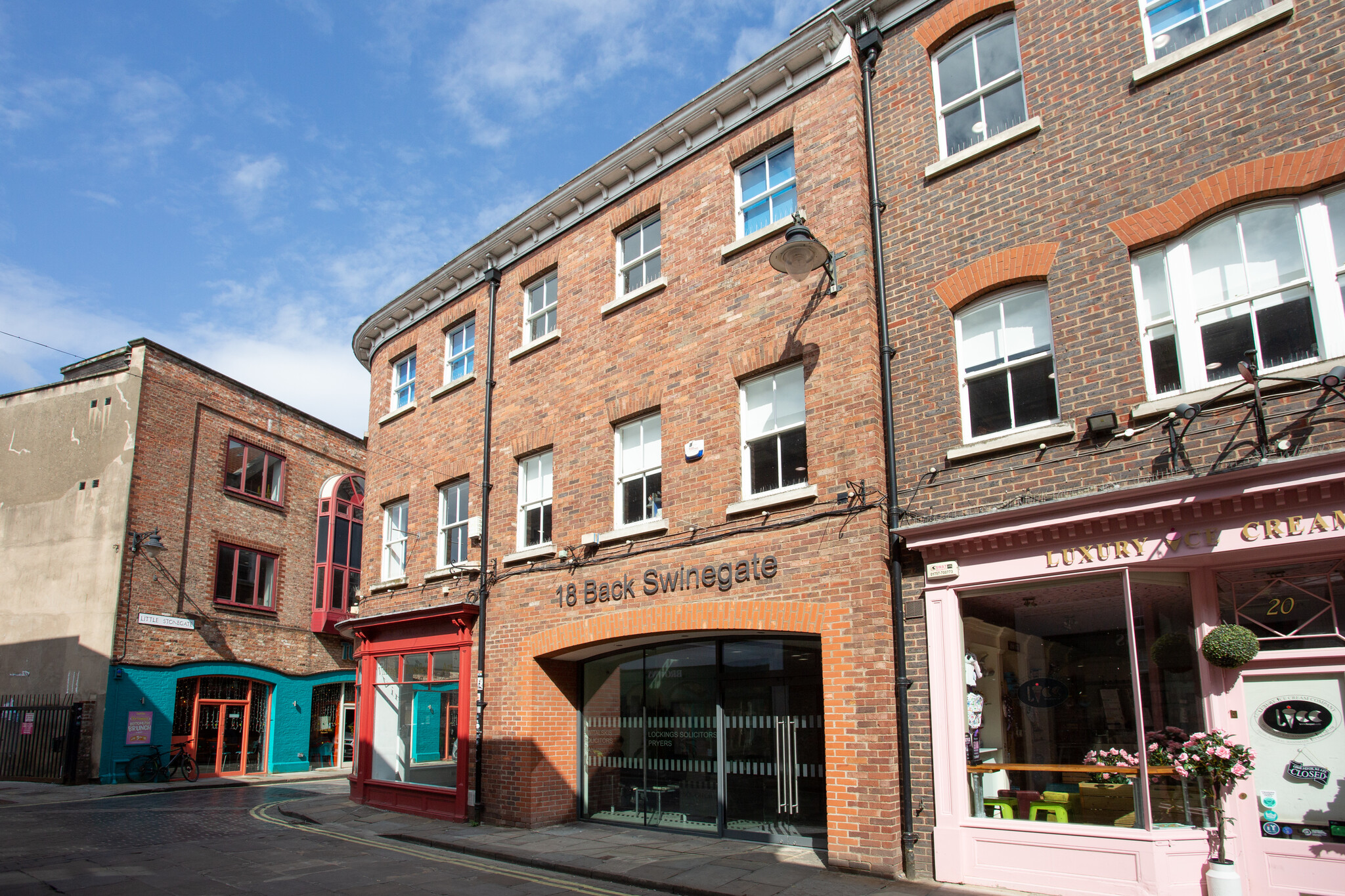14 Swinegate Ct E 1,485 - 4,185 SF of Office Space Available in York YO1 8AJ



HIGHLIGHTS
- Offered on a five year lease
- Open-plan
- Situated in the heart of York City centre
SPACE AVAILABILITY (2)
Display Rental Rate as
- SPACE
- SIZE
- TERM
- RENTAL RATE
- TYPE
| Space | Size | Term | Rental Rate | Rent Type | ||
| 1st Floor, Ste 1A | 1,485 SF | 5 Years | $25.31 /SF/YR | Fully Repairing & Insuring | ||
| 2nd Floor, Ste 2D | 2,700 SF | 5 Years | $25.78 /SF/YR | Fully Repairing & Insuring |
1st Floor, Ste 1A
The office is equipped with essential amenities including a fitted kitchen, air-conditioning, an intercom system. The wider development offers communal facilities including showers and lift access.
- Use Class: E
- Partially Built-Out as Standard Office
- Open Floor Plan Layout
- Fits 4 - 12 People
- Central Air and Heating
- Kitchen
- Wi-Fi Connectivity
- Elevator Access
- Security System
- Natural Light
- Shower Facilities
- Energy Performance Rating - C
- Common Parts WC Facilities
- DDA Compliant
- Open-Plan
- Kitchen
- Open plan
- Natural light
2nd Floor, Ste 2D
Situated within a purpose-built office development, this contemporary office suite offers approximately 2,700 sq.ft. of modern workspace. Designed with an open-plan layout, it facilitates efficient workflow and collaboration among professionals. The office is equipped with essential amenities including a fitted kitchen, air conditioning, an intercom system. The wider development offers communal facilities including showers and lift access.
- Use Class: E
- Partially Built-Out as Standard Office
- Open Floor Plan Layout
- Fits 7 - 22 People
- Central Air and Heating
- Kitchen
- Wi-Fi Connectivity
- Elevator Access
- Security System
- Natural Light
- Shower Facilities
- Energy Performance Rating - D
- Common Parts WC Facilities
- Open-Plan
- Kitchen
- Open plan
- Natural light
PROPERTY FACTS
| Total Space Available | 4,185 SF |
| Property Type | Retail |
| Property Subtype | Storefront Retail/Office |
| Gross Leasable Area | 7,557 SF |
| Year Built | 1800 |
ABOUT THE PROPERTY
The office is open plan and situated on the First Floor of a modern, purpose built office/retail block. There is an intercom entry system to the building, a communal waiting area in the main foyer, disabled access to all floors via a lift and air conditioning
NEARBY MAJOR RETAILERS























