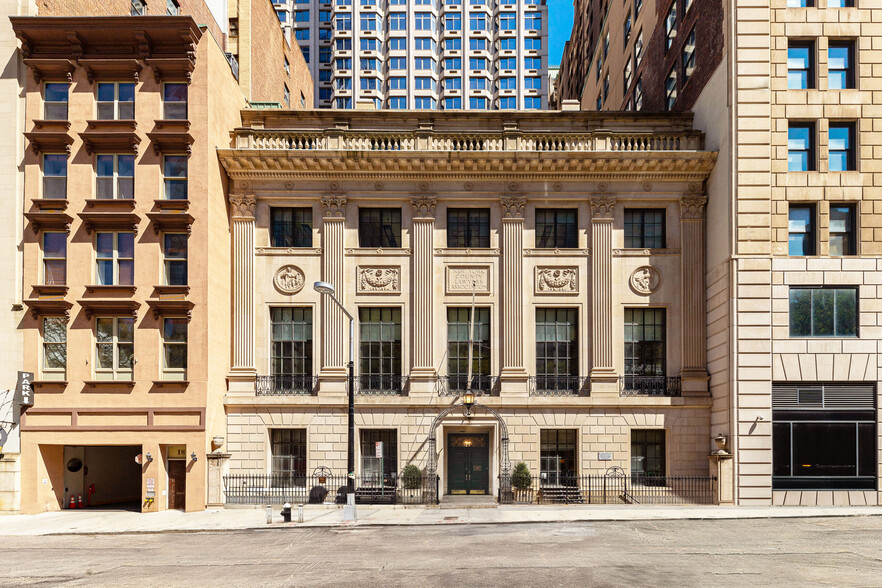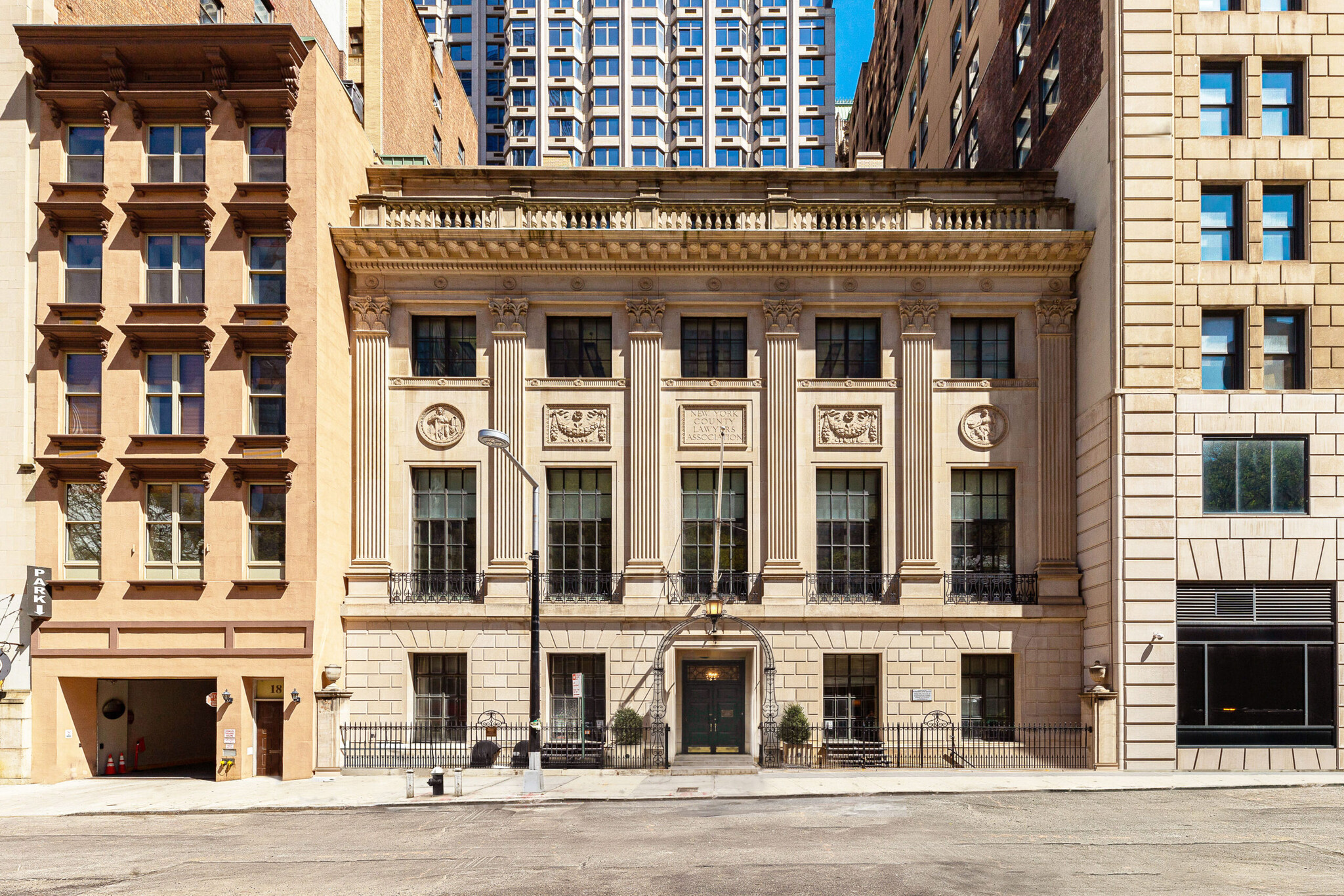
14 Vesey St | New York, NY 10007
This feature is unavailable at the moment.
We apologize, but the feature you are trying to access is currently unavailable. We are aware of this issue and our team is working hard to resolve the matter.
Please check back in a few minutes. We apologize for the inconvenience.
- LoopNet Team
This Office Property is no longer advertised on LoopNet.com.
14 Vesey St
New York, NY 10007
New York County Lawyers’ Association Building · Office Property For Sale

INVESTMENT HIGHLIGHTS
- Prime Downtown Manhattan Location
- Significant Value-Add Opportunity
- Historic & Architectural Significance
PROPERTY FACTS
Property Type
- Office
- Office Industrial Live Work Unit
Building Size
33,819 SF
Building Class
B
Year Built
1929
Tenancy
Single
Building Height
5 Stories
Typical Floor Size
6,764 SF
Building FAR
4.57
Lot Size
0.17 AC
Zoning
C5-3, LM - C5 is a central zoning district with generally large buildings having retail, offices, hotels, and residential uses.
AMENITIES
- Bus Line
- Metro/Subway
PROPERTY TAXES
| Parcel Number | 0088-0002 | Improvements Assessment | $1,662,570 |
| Land Assessment | $675,000 | Total Assessment | $2,337,570 |
PROPERTY TAXES
Parcel Number
0088-0002
Land Assessment
$675,000
Improvements Assessment
$1,662,570
Total Assessment
$2,337,570
Listing ID: 32879298
Date on Market: 8/19/2024
Last Updated:
Address: 14 Vesey St, New York, NY 10007
The Tribeca Office Property at 14 Vesey St, New York, NY 10007 is no longer being advertised on LoopNet.com. Contact the broker for information on availability.
OFFICE PROPERTIES IN NEARBY NEIGHBORHOODS
- Midtown East Office Space
- Chelsea Office Space
- Financial District Office Space
- Little Italy/Chinatown Office Space
- Midtown South Office Space
- Southwest Brooklyn Office Space
- Lower West Side Office Space
- South Shore Brooklyn Office Space
- Upper East Side Office Space
- Flatbush Office Space
- Midtown West Office Space
- Williamsburg Office Space
- Northwestern Queens Office Space
- Prospect Park Office Space
- South Bronx Office Space
NEARBY LISTINGS
- 345 E 37th St, New York NY
- 105 Reade St, New York NY
- 62 N 9th St, Brooklyn NY
- 250 Manhattan Ave, Brooklyn NY
- 70 W 36th St, New York NY
- 39 Eldridge St, New York NY
- 108 E 16th St, New York NY
- 231 Norman Ave, Brooklyn NY
- 820 Second Ave, New York NY
- 398-40 Montgomery St, Brooklyn NY
- 30 W 60th St, New York NY
- 128-138 Mott St, New York NY
- 60 Gramercy Park N, New York NY
- 146 Henry St, New York NY
- 48 Market St, New York NY
1 of 1
VIDEOS
3D TOUR
PHOTOS
STREET VIEW
STREET
MAP

Thank you for your feedback.
Please Share Your Feedback
We welcome any feedback on how we can improve LoopNet to better serve your needs.X
{{ getErrorText(feedbackForm.starRating, 'rating') }}
255 character limit ({{ remainingChars() }} characters remainingover)
{{ getErrorText(feedbackForm.msg, 'rating') }}
{{ getErrorText(feedbackForm.fname, 'first name') }}
{{ getErrorText(feedbackForm.lname, 'last name') }}
{{ getErrorText(feedbackForm.phone, 'phone number') }}
{{ getErrorText(feedbackForm.phonex, 'phone extension') }}
{{ getErrorText(feedbackForm.email, 'email address') }}
You can provide feedback any time using the Help button at the top of the page.
