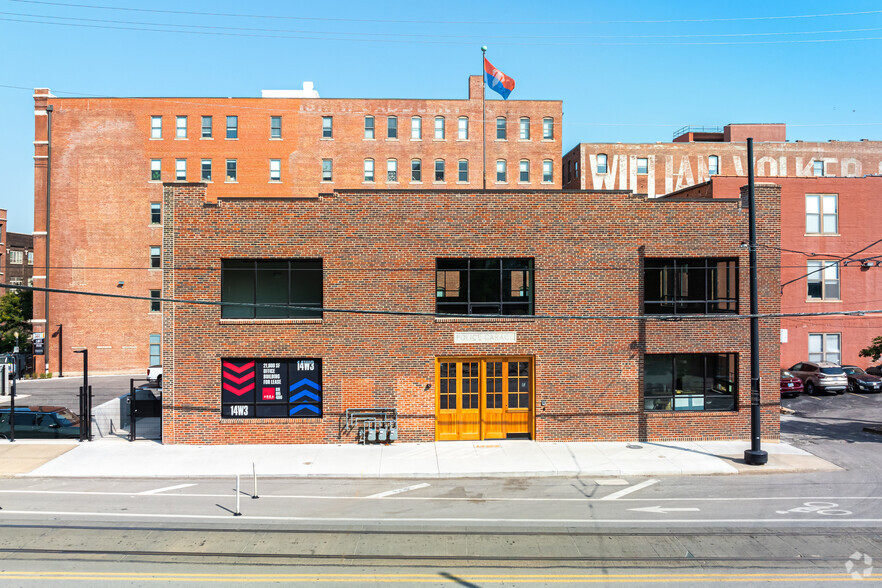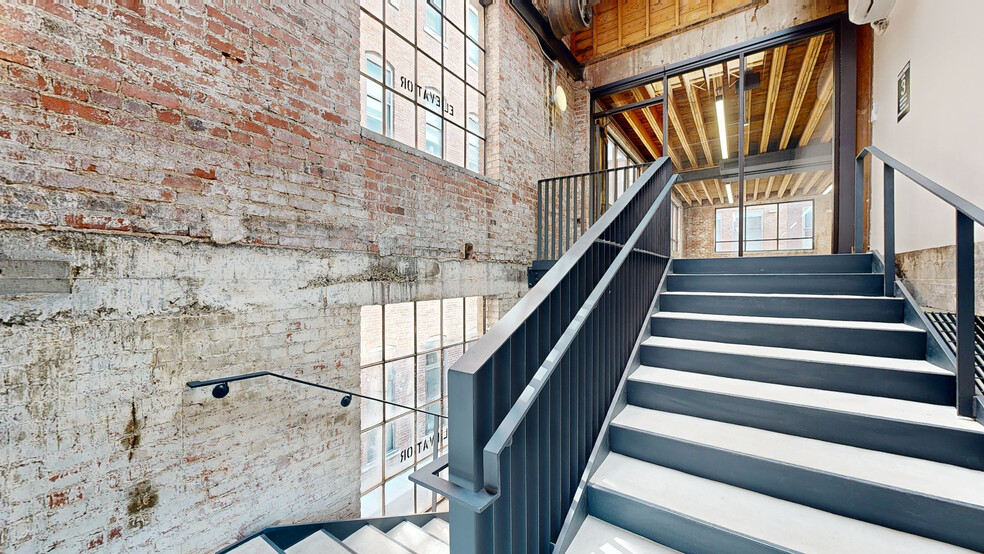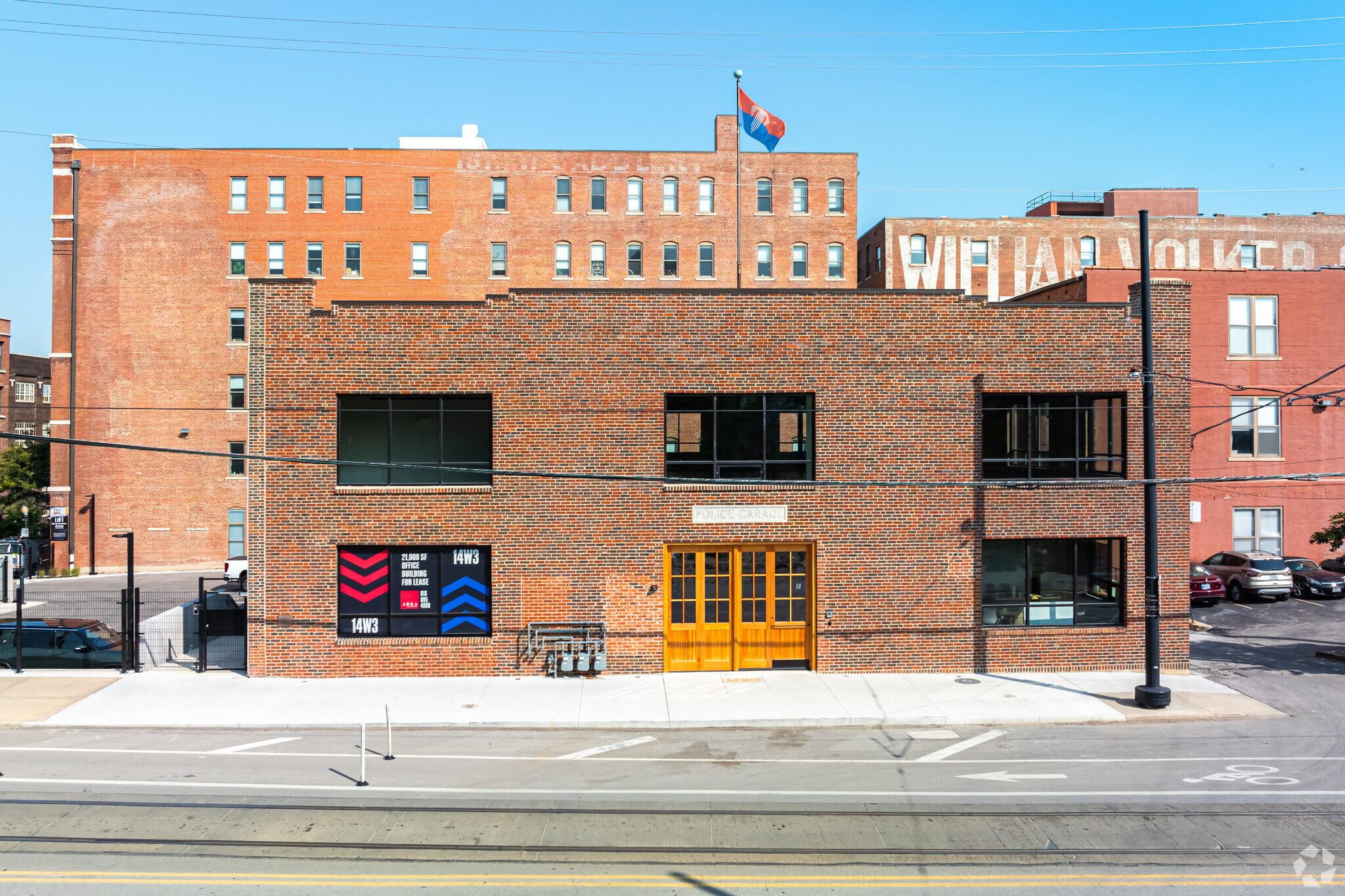HIGHLIGHTS
- 14W3 is a thoughtfully renovated, historic three-story creative office building boasting 10-foot ceilings and polished concrete flooring.
- Security and sustainability are paramount, with secure, gated parking for 18 vehicles with EV chargers and off-site stall access.
- Commuters benefit from swift connectivity to major roadways, including Interstates 35, 70, 29, and 670 and US Highway 169.
- High-end amenities include European kitchens with custom millwork, wall-to-wall windows, a private courtyard, and accessible restrooms/showers.
- Enjoy unparalleled visibility at the corner of 3rd and Delaware Street, offering tenant branding and signage opportunities.
- Take advantage of Downtown Kansas City's transformation into a bustling commercial hub with world-class amenities and an affordable cost of living.
ALL AVAILABLE SPACES(2)
Display Rental Rate as
- SPACE
- SIZE
- TERM
- RENTAL RATE
- SPACE USE
- CONDITION
- AVAILABLE
14W3 offers up to 14,000 square feet of premier office space on the first and third floors. The lease rate does not include utilities, property expenses, or building services.
- Lease rate does not include utilities, property expenses or building services
- Mostly Open Floor Plan Layout
- Partitioned Offices
- Can be combined with additional space(s) for up to 14,000 SF of adjacent space
- High Ceilings
- Shower Facilities
- Open-Plan
- Accessible restrooms and showers
- Monumental entry stairway & storefronts
- Private, gated parking with 18 spaces
- Fully Built-Out as Standard Office
- Fits 18 - 56 People
- Conference Rooms
- Security System
- Natural Light
- Accent Lighting
- Kitchen with custom millwork
- Fully-upgraded electrical distribution
- New high-efficiency HVAC
14W3 offers up to 14,000 square feet of premier office space on the first and third floors. The lease rate does not include utilities, property expenses, or building services.
- Lease rate does not include utilities, property expenses or building services
- Mostly Open Floor Plan Layout
- Can be combined with additional space(s) for up to 14,000 SF of adjacent space
- Accessible restrooms and showers
- Monumental entry stairway & storefronts
- Private, gated parking with 18 spaces
- Fully Built-Out as Standard Office
- Fits 18 - 56 People
- Kitchen with custom millwork
- Fully-upgraded electrical distribution
- New high-efficiency HVAC
| Space | Size | Term | Rental Rate | Space Use | Condition | Available |
| 1st Floor, Ste 100 | 3,500-7,000 SF | Negotiable | $22.00 /SF/YR | Office | Full Build-Out | Now |
| 3rd Floor, Ste 300 | 3,500-7,000 SF | Negotiable | $24.00 /SF/YR | Office | Full Build-Out | Now |
1st Floor, Ste 100
| Size |
| 3,500-7,000 SF |
| Term |
| Negotiable |
| Rental Rate |
| $22.00 /SF/YR |
| Space Use |
| Office |
| Condition |
| Full Build-Out |
| Available |
| Now |
3rd Floor, Ste 300
| Size |
| 3,500-7,000 SF |
| Term |
| Negotiable |
| Rental Rate |
| $24.00 /SF/YR |
| Space Use |
| Office |
| Condition |
| Full Build-Out |
| Available |
| Now |
PROPERTY OVERVIEW
14W3 is a distinguished office property at 14 W 3rd Street in the vibrant River Market district of Downtown Kansas City. Originally constructed in 1919 as Police Garage No. 2 and proudly listed in the National Register of Historic Places, 14W3 has been meticulously renovated and modernized to offer a unique first-class office opportunity. Spanning 21,000 square feet, the building currently offers two expansive full-floor suites of 7,000 square feet each on the first and third floors. Blending historic charm with contemporary amenities, 14W3 provides wrap-around windows on all three floors, a monumental entry stairway repurposed from an automobile elevator, and a rare private courtyard, one of the few in the area. The modernized European kitchens with custom millwork, accessible restrooms, and showers to meet the demands of today's post-pandemic workforce. Moreover, secure, gated parking with EV chargers ensures convenience and sustainability. Situated at the corner of 3rd and Delaware Street, directly on the Kansas City Streetcar Line, 14 W 3rd Street is ideally positioned for seamless access. It's just a 16-minute drive from Kansas City International Airport (MCI) and offers seamless connectivity to major roadways, including Interstates 35, 70, 29, and 670 and US Highway 169. As Downtown Kansas City undergoes a remarkable transformation, supported by over $9.2 billion in investments since 2001, 14W3 stands out with best-in-class amenities, premium privacy, and exceptional branding opportunities. Take a chance to be at the forefront of pioneering creative office space in a highly sought-after area.
- Bus Line
- Commuter Rail
- Kitchen
- Accent Lighting
- High Ceilings
- Reception
PROPERTY FACTS
MARKETING BROCHURE
NEARBY AMENITIES
RESTAURANTS |
|||
|---|---|---|---|
| The Farmhouse | American | $$ | 2 min walk |
| Taste Of Brazil | Brazilian | $$$ | 2 min walk |
| The Hungry Hatch | Salad | $$$ | 2 min walk |
| Il Lazzarone | - | - | 3 min walk |
| Hien Vuong Restaurant | Vietnamese | $ | 3 min walk |
| Tikka House | Middle Eastern | $$$ | 3 min walk |
RETAIL |
||
|---|---|---|
| City Market | Supermarket | 4 min walk |
| Title Boxing Club | Fitness | 5 min walk |
| Commerce Bank | Bank | 11 min walk |
| CVS Pharmacy | Drug Store | 11 min walk |
| Farmers Insurance | Insurance | 13 min walk |
HOTELS |
|
|---|---|
| Hotel Indigo |
118 rooms
3 min drive
|
| Holiday Inn |
110 rooms
3 min drive
|
| Tapestry Collection by Hilton |
120 rooms
3 min drive
|
| Hampton by Hilton |
74 rooms
2 min drive
|
| Marriott |
970 rooms
3 min drive
|
| Hilton |
213 rooms
3 min drive
|
ABOUT CBD
In Kansas City, the central business district (CBD) boasts nearly 18 million square feet of office buildings. The area offers a variety of properties, from historic brick-and-timber buildings with creative office spaces to high-rise towers for a more traditional approach. Notable office users with a significant presence in the area are BlueKC, Spring Venture Group, and Evergy.
There are plenty of public transit options available in the CBD, including the KC Streetcar, which can be accessed through various stops along Main Street. The streetcar runs through downtown and is completely free of charge, covering a distance of to 2 miles. Additionally, there are multiple bus routes operating in the area. For those who prefer driving to work, highway access is conveniently available via interstates 35 and 670.
Plenty of entertainment options are available in the area, with the main attraction being the Power and Light District. This mixed-use development provides an array of restaurant choices and is conveniently located near the T-Mobile Center, a 20,000-seat arena that hosts various sporting and entertainment events. Additionally, there are several hotel options to choose from throughout the CBD.
The northern part of the area provides access to not only multiple public parks but also the Riverfront Heritage Trail. This 15-mile trail is great for both biking and walking, as it winds through the region.
LEASING TEAM
Jay Hawkins, Vice President
He graduated from the University of Kansas in 2021 but his career began with AREA, as an intern, in 2020. With degrees in both finance and entrepreneurship, Jay has a strong foundation in financial analysis, market research, and management which enables him to help his clients navigate complex real estate transactions and deliver strategic solutions that align with their business objectives.
















