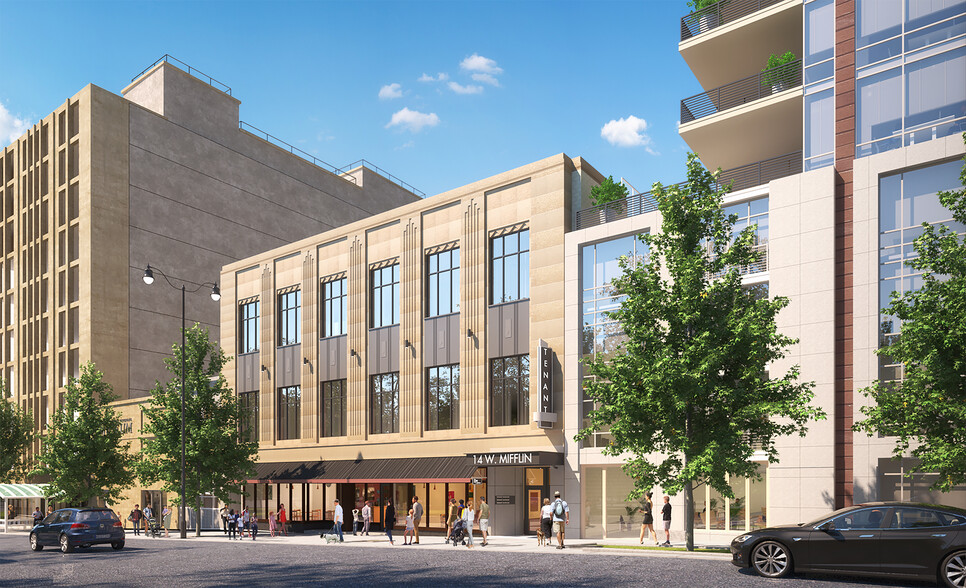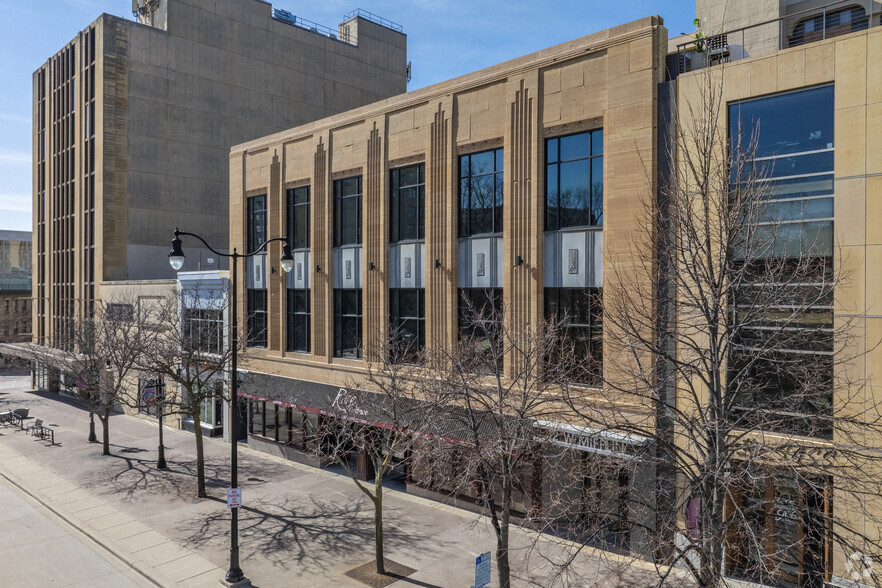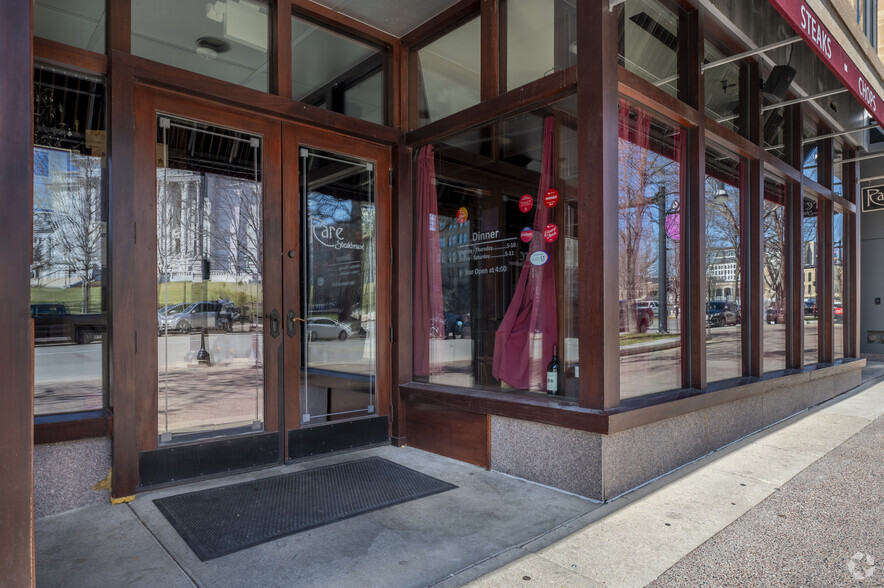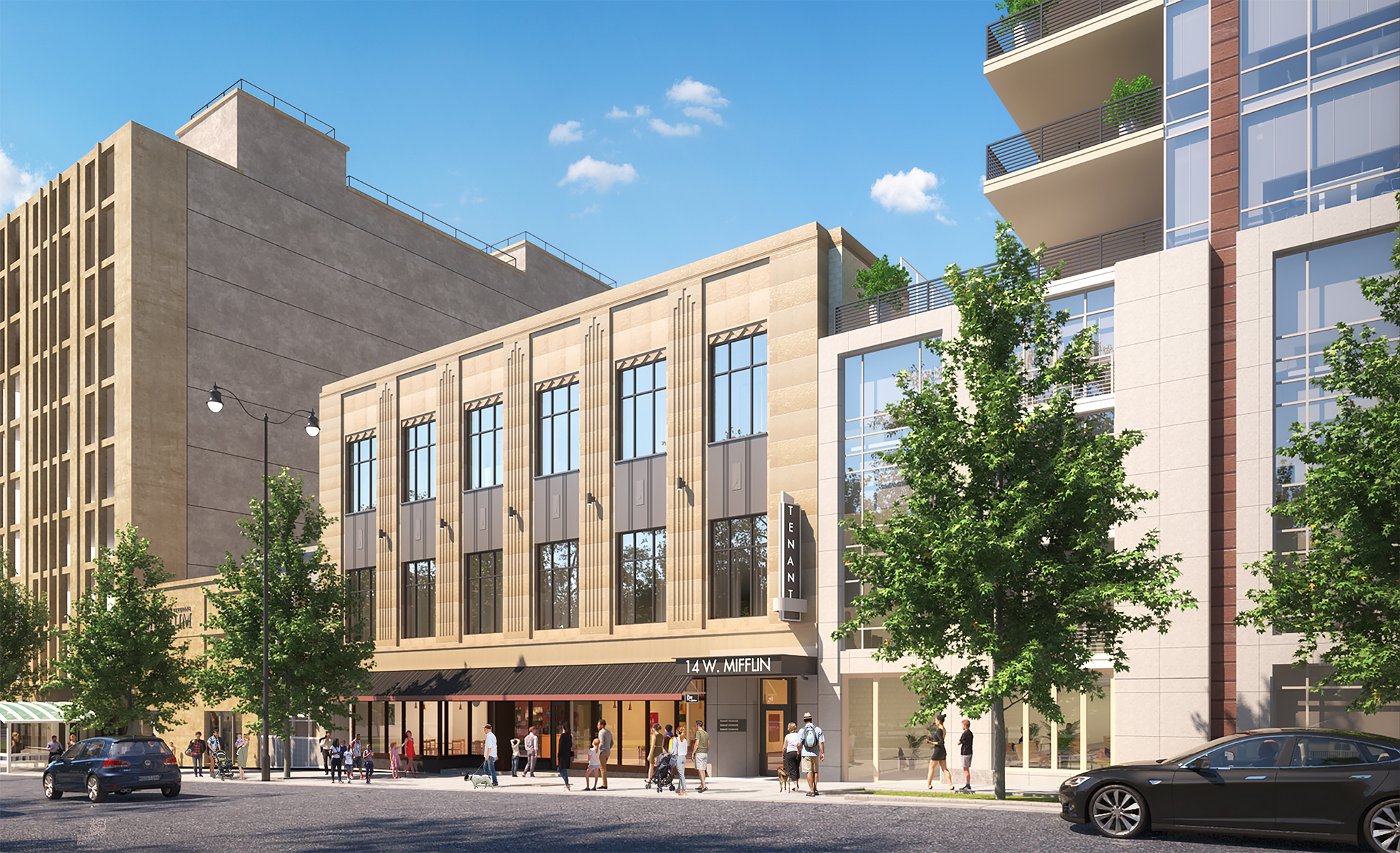
This feature is unavailable at the moment.
We apologize, but the feature you are trying to access is currently unavailable. We are aware of this issue and our team is working hard to resolve the matter.
Please check back in a few minutes. We apologize for the inconvenience.
- LoopNet Team
thank you

Your email has been sent!
14 W Mifflin St
720 - 27,500 SF of Office Space Available in Madison, WI 53703



Highlights
- Capitol Square Location
- Huge Capitol Facing Windows
- Walkable amenities galore
all available spaces(5)
Display Rental Rate as
- Space
- Size
- Term
- Rental Rate
- Space Use
- Condition
- Available
BTS Assembly space up to 3,800 square feet. Lease rate TBD.
- Fits 10 - 31 People
- Can be combined with additional space(s) for up to 25,400 SF of adjacent space
Various storage spaces
- Lease rate does not include utilities, property expenses or building services
- Fits 4 - 12 People
- Lease rate does not include utilities, property expenses or building services
- Mostly Open Floor Plan Layout
- Space is in Excellent Condition
- Partially Built-Out as Standard Office
- Fits 2 - 6 People
- Lease rate does not include utilities, property expenses or building services
- Mostly Open Floor Plan Layout
- Space is in Excellent Condition
- Partially Built-Out as Standard Office
- Fits 27 - 87 People
- Can be combined with additional space(s) for up to 25,400 SF of adjacent space
- Lease rate does not include utilities, property expenses or building services
- Fits 27 - 87 People
- Partially Built-Out as Standard Office
- Can be combined with additional space(s) for up to 25,400 SF of adjacent space
| Space | Size | Term | Rental Rate | Space Use | Condition | Available |
| Terrace | 3,800 SF | Negotiable | Upon Request Upon Request Upon Request Upon Request | Office | Shell Space | 30 Days |
| Lower Level | 1,380 SF | Negotiable | $15.00 /SF/YR $1.25 /SF/MO $20,700 /YR $1,725 /MO | Office | Shell Space | 30 Days |
| Lower Level, Ste 1 | 720 SF | Negotiable | $16.00 /SF/YR $1.33 /SF/MO $11,520 /YR $960.00 /MO | Office | Partial Build-Out | 30 Days |
| 2nd Floor | 10,800 SF | Negotiable | $19.75 /SF/YR $1.65 /SF/MO $213,300 /YR $17,775 /MO | Office | Partial Build-Out | 30 Days |
| 3rd Floor | 10,800 SF | Negotiable | $19.75 /SF/YR $1.65 /SF/MO $213,300 /YR $17,775 /MO | Office | Partial Build-Out | 30 Days |
Terrace
| Size |
| 3,800 SF |
| Term |
| Negotiable |
| Rental Rate |
| Upon Request Upon Request Upon Request Upon Request |
| Space Use |
| Office |
| Condition |
| Shell Space |
| Available |
| 30 Days |
Lower Level
| Size |
| 1,380 SF |
| Term |
| Negotiable |
| Rental Rate |
| $15.00 /SF/YR $1.25 /SF/MO $20,700 /YR $1,725 /MO |
| Space Use |
| Office |
| Condition |
| Shell Space |
| Available |
| 30 Days |
Lower Level, Ste 1
| Size |
| 720 SF |
| Term |
| Negotiable |
| Rental Rate |
| $16.00 /SF/YR $1.33 /SF/MO $11,520 /YR $960.00 /MO |
| Space Use |
| Office |
| Condition |
| Partial Build-Out |
| Available |
| 30 Days |
2nd Floor
| Size |
| 10,800 SF |
| Term |
| Negotiable |
| Rental Rate |
| $19.75 /SF/YR $1.65 /SF/MO $213,300 /YR $17,775 /MO |
| Space Use |
| Office |
| Condition |
| Partial Build-Out |
| Available |
| 30 Days |
3rd Floor
| Size |
| 10,800 SF |
| Term |
| Negotiable |
| Rental Rate |
| $19.75 /SF/YR $1.65 /SF/MO $213,300 /YR $17,775 /MO |
| Space Use |
| Office |
| Condition |
| Partial Build-Out |
| Available |
| 30 Days |
Terrace
| Size | 3,800 SF |
| Term | Negotiable |
| Rental Rate | Upon Request |
| Space Use | Office |
| Condition | Shell Space |
| Available | 30 Days |
BTS Assembly space up to 3,800 square feet. Lease rate TBD.
- Fits 10 - 31 People
- Can be combined with additional space(s) for up to 25,400 SF of adjacent space
Lower Level
| Size | 1,380 SF |
| Term | Negotiable |
| Rental Rate | $15.00 /SF/YR |
| Space Use | Office |
| Condition | Shell Space |
| Available | 30 Days |
Various storage spaces
- Lease rate does not include utilities, property expenses or building services
- Fits 4 - 12 People
Lower Level, Ste 1
| Size | 720 SF |
| Term | Negotiable |
| Rental Rate | $16.00 /SF/YR |
| Space Use | Office |
| Condition | Partial Build-Out |
| Available | 30 Days |
- Lease rate does not include utilities, property expenses or building services
- Partially Built-Out as Standard Office
- Mostly Open Floor Plan Layout
- Fits 2 - 6 People
- Space is in Excellent Condition
2nd Floor
| Size | 10,800 SF |
| Term | Negotiable |
| Rental Rate | $19.75 /SF/YR |
| Space Use | Office |
| Condition | Partial Build-Out |
| Available | 30 Days |
- Lease rate does not include utilities, property expenses or building services
- Partially Built-Out as Standard Office
- Mostly Open Floor Plan Layout
- Fits 27 - 87 People
- Space is in Excellent Condition
- Can be combined with additional space(s) for up to 25,400 SF of adjacent space
3rd Floor
| Size | 10,800 SF |
| Term | Negotiable |
| Rental Rate | $19.75 /SF/YR |
| Space Use | Office |
| Condition | Partial Build-Out |
| Available | 30 Days |
- Lease rate does not include utilities, property expenses or building services
- Partially Built-Out as Standard Office
- Fits 27 - 87 People
- Can be combined with additional space(s) for up to 25,400 SF of adjacent space
Property Overview
Capitol Square asset being repositioned to be one of Downtown's iconic office buildings. New lobby, new windows, same unbeatable Capitol views.
- Controlled Access
- Conferencing Facility
- Signage
PROPERTY FACTS
Presented by

14 W Mifflin St
Hmm, there seems to have been an error sending your message. Please try again.
Thanks! Your message was sent.




