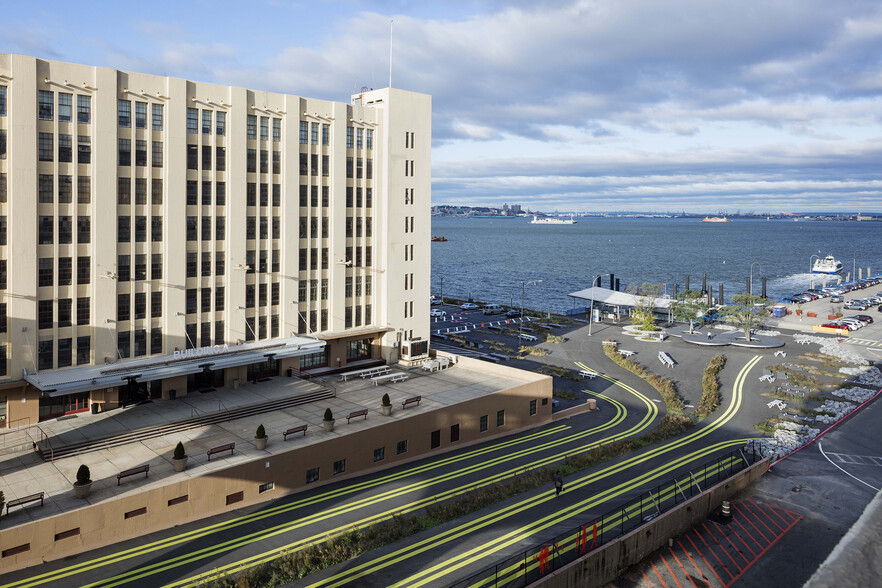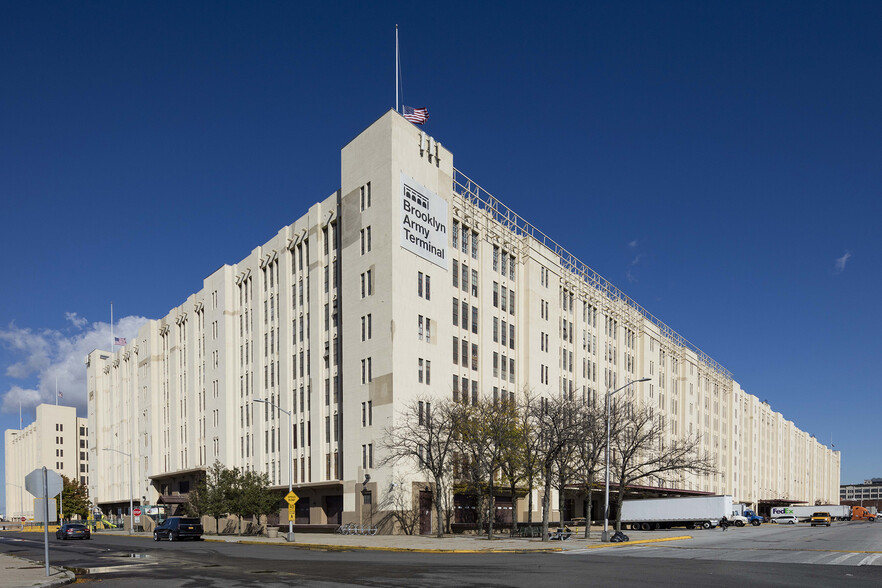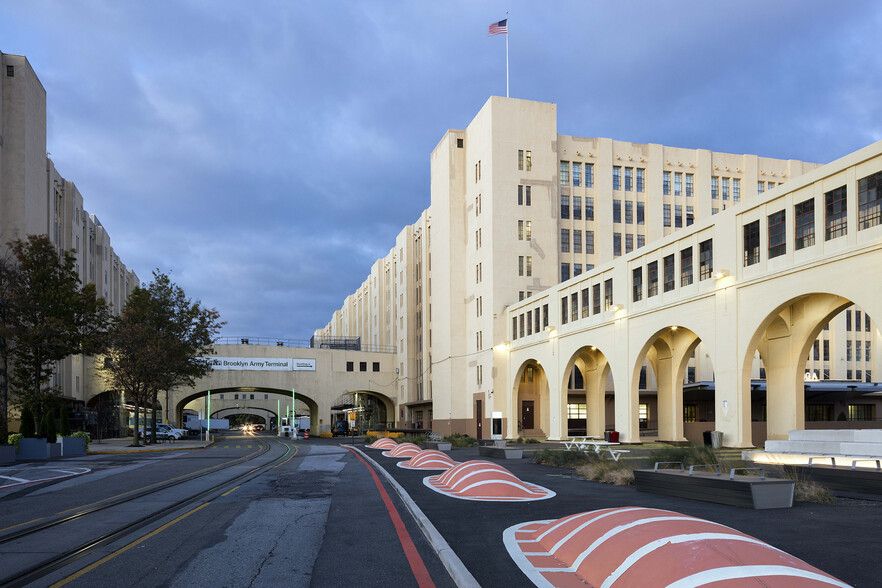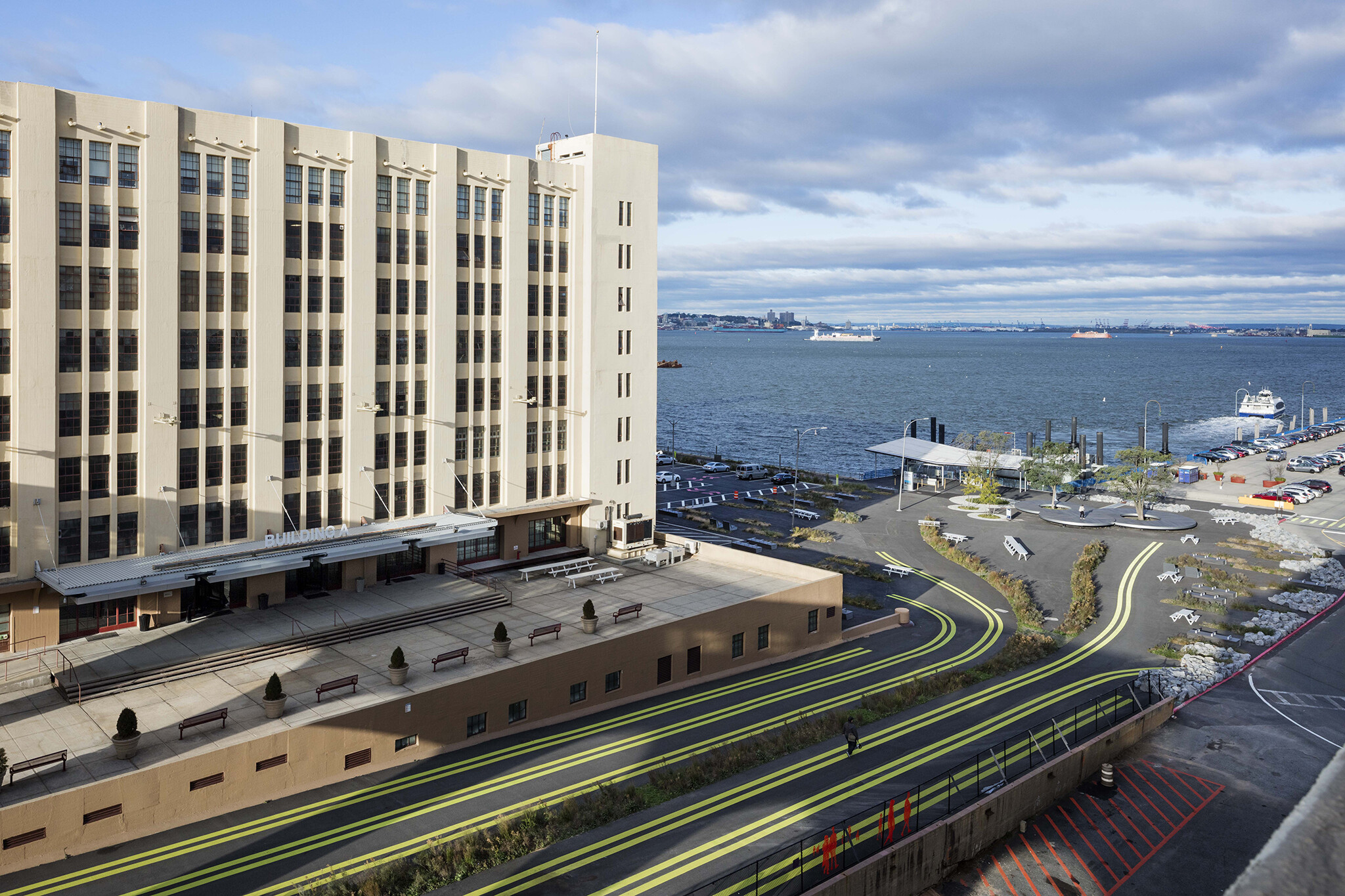Brooklyn Army Terminal Brooklyn, NY 11220 383 - 224,632 SF of Space Available



PARK HIGHLIGHTS
- Featuring on-campus parking, freight elevators, customizable spaces with high ceiling heights, loading dock access, and ample electric hookups.
- Benefit from access to Futureworks Makerspace, a fabrication facility that emphasizes advanced manufacturing equipment.
- On-site property amenities include a daycare and prekindergarten facility, ample parking, and 24-hour access and security.
- Free of real estate tax with potential financial incentives, such as (but not limited to) ASTEP, NYCIDA, IDLF, and REAP, available to tenants.
- Brooklyn Army Terminal is easily accessible by train, bus, car, and NYC Ferry to the surrounding boroughs and metro-area airports.
PARK FACTS
FEATURES AND AMENITIES
- 24 Hour Access
- Atrium
- Fenced Lot
- Property Manager on Site
- Restaurant
- Security System
- Waterfront
ALL AVAILABLE SPACES(16)
Display Rental Rate as
- SPACE
- SIZE
- TERM
- RENTAL RATE
- SPACE USE
- CONDITION
- AVAILABLE
• Service and freight elevator access • Low loss factor • 118 off-street shared loading docks • No real estate tax • Parking available • 24-hour access and security • On-site restaurant • On-site daycare & universal pre-kindergarten • Various financial incentives available (ASTEP, NYCIDA, IDLF, Energy Savings Program, etc.)
- Secure Storage
- Service and Freight Elevator Access
- 118 Off-Street Shared Loading Docks
- 24-hour Access and Security
- New Windows, HVAC, and Restrooms
- Low Loss Factor
- No Real Estate Taxes
• New windows • Restrooms • Elevators: 3 service and 5 freight • Lighting • Low loss factor • No real estate tax • Parking available • 118 off-street shared loading docks • 10’ slab to slab ceilings • Various financial incentives available (ASTEP, NYCIDA, IDLF, Energy Savings Program, etc.)
- New Windows, HVAC, and Restrooms
- Low Loss Factor
- No Real Estate Taxes
- Service and Freight Elevator Access
- 118 Off-Street Shared Loading Docks
- 24-hour Access and Security
- Space is in Excellent Condition
- 24-hour Access and Security
| Space | Size | Term | Rental Rate | Space Use | Condition | Available |
| 1st Floor - Dock 4 | 11,000 SF | 3-5 Years | Upon Request | Industrial | Shell Space | Now |
| 3rd Floor - 3K | 14,830 SF | Negotiable | Upon Request | Industrial | - | Now |
| 4th Floor - 4N | 44,414 SF | 5-10 Years | Upon Request | Industrial | - | Now |
| 5th Floor - 5N-10 | 388 SF | Negotiable | Upon Request | Flex | - | Now |
| 5th Floor - 5N-5 | 6,311 SF | 3-5 Years | Upon Request | Industrial | - | Now |
| 5th Floor - 5N-7 | 4,235 SF | 5-10 Years | Upon Request | Industrial | - | Now |
| 5th Floor - 5N-8 | 867 SF | Negotiable | Upon Request | Flex | - | Now |
| 5th Floor - 5N-9 | 383 SF | Negotiable | Upon Request | Flex | - | Now |
| 8th Floor - 8J | 20,520 SF | Negotiable | Upon Request | Industrial | - | Now |
| 8th Floor - 8L | 19,330 SF | Negotiable | Upon Request | Industrial | - | Now |
140 58th St - 1st Floor - Dock 4
140 58th St - 3rd Floor - 3K
140 58th St - 4th Floor - 4N
140 58th St - 5th Floor - 5N-10
140 58th St - 5th Floor - 5N-5
140 58th St - 5th Floor - 5N-7
140 58th St - 5th Floor - 5N-8
140 58th St - 5th Floor - 5N-9
140 58th St - 8th Floor - 8J
140 58th St - 8th Floor - 8L
- SPACE
- SIZE
- TERM
- RENTAL RATE
- SPACE USE
- CONDITION
- AVAILABLE
- 24-hour Access and Security
| Space | Size | Term | Rental Rate | Space Use | Condition | Available |
| 2nd Floor - 201 | 2,237 SF | 5-10 Years | Upon Request | Industrial | - | Now |
80 58th St - 2nd Floor - 201
- SPACE
- SIZE
- TERM
- RENTAL RATE
- SPACE USE
- CONDITION
- AVAILABLE
- Central Air Conditioning
- 24-hour Access and Security
• Service and freight elevator access • Low loss factor • 118 off-street shared loading docks • No real estate tax • Parking included • 24-hour access and security • On-site restaurant • On-site daycare & universal pre-kindergarten • 10.5’ slab to slab ceilings • Various financial incentives available (ASTEP, NYCIDA, IDLF, Energy Savings Program, etc.)
- Space is in Excellent Condition
- New Windows, HVAC, and Restrooms
- Low Loss Factor
- No Real Estate Taxes
- Secure Storage
- Service and Freight Elevator Access
- 118 Off-Street Shared Loading Docks
- 24-hour Access and Security
- Secure Storage
- 24-hour Access and Security
- Secure Storage
- 24-hour Access and Security
| Space | Size | Term | Rental Rate | Space Use | Condition | Available |
| 2nd Floor - 2G | 20,900 SF | 1-20 Years | Upon Request | Industrial | - | Now |
| 3rd Floor - 3B | 37,500 SF | 5 Years | Upon Request | Industrial | - | Now |
| 5th Floor - 5F | 18,800 SF | 3-5 Years | Upon Request | Industrial | Shell Space | Now |
| 6th Floor - 6F | 18,800 SF | 1-10 Years | Upon Request | Industrial | - | Now |
| 7th Floor - 7H-3 | 4,117 SF | 1-20 Years | Upon Request | Industrial | - | Now |
140 58th St - 2nd Floor - 2G
140 58th St - 3rd Floor - 3B
140 58th St - 5th Floor - 5F
140 58th St - 6th Floor - 6F
140 58th St - 7th Floor - 7H-3
SELECT TENANTS AT THIS PROPERTY
- FLOOR
- TENANT NAME
- INDUSTRY
- Multiple
- BIOBAT
- Professional, Scientific, and Technical Services
- 3rd
- Lee Spring
- Manufacturing
- 3rd
- Momo Dressing
- Manufacturing
PARK OVERVIEW
Formerly known as the US Army Military Ocean Terminal or the Brooklyn Army Base during World War II, Brooklyn Army Terminal is now the premier affordable hub for modern industrial businesses, entrepreneurs, and working families in New York City. This modern waterfront industrial campus is an ideal hub for traditional and advanced manufacturing, fashion and garment design, food, and media businesses, including film and television. The campus has plenty of space for tenants of all sizes, ranging from large anchors to growth-stage businesses and everything in between. The city-owned property is managed by the New York City Economic Development Corporation (NYCEDC), a mission-driven landlord with an on-site property management office. NYCEDC offers secure, longer-term leases with more attractive lease rates than private property from a commitment to job creation and business retention in New York City. The campus features 11- to 14-foot ceiling heights, multiple loading docks, and ample electric hookups. The property offers a low loss factor with on-site parking, a daycare and prekindergarten facility, and advanced manufacturing equipment for tenant use. Brooklyn Army Terminal is in a state-designated Empire Zone and offers a variety of business incentives for qualified tenants. The location provides easy commutes for employees (via NYC Ferry, subway, and bus) and access to New York City's extensive freight and logistics network for transporting raw materials and finished goods to the massive local marketplace. While serving as a prominent staple in Sunset Park, major surrounding tenants include BMW of Brooklyn, NYU Langone Hospital, Five Boroughs Brewing, and an array of retailers like Pete's BAP, Dunkin', and Sunset Coffee Shop. Aside from providing amenities for employees on campus, these surrounding businesses bring in high foot traffic, which presents excellent exposure opportunities
PARK BROCHURE
ABOUT SOUTH BROOKLYN
This area of Brooklyn is a historically industrial zone on New York Harbor. In recent years there has been a revitalization push in buildings like Industry City, the Brooklyn Army Terminal, and Liberty View Industrial Plaza in Sunset Park, which have been retrofitted to accommodate new businesses. The renovations will provide millions of square feet for industrial, manufacturing, and startup tenants, and will create public areas and retail space on the ground floors.
These revitalization efforts have been aided by the creation of an Industrial Business Zone near the waterfront areas of Red Hook and Sunset Park. Businesses that relocate to these areas receive various benefits from New York City, including tax credits through the Relocation and Employment Assistance Program (REAP).
The largest industrial tenants in this area of Brooklyn are largely storage, restaurant, and food logistics occupiers. Though it's close to JFK Airport, being across the harbor from shipping terminals in Newark means limited demand from distributors looking to service the Tri-State area. However, proximity to residents of Brooklyn, Staten Island, and Queens remains a key draw to the area.
DEMOGRAPHICS
REGIONAL ACCESSIBILITY
ABOUT THE OWNER










