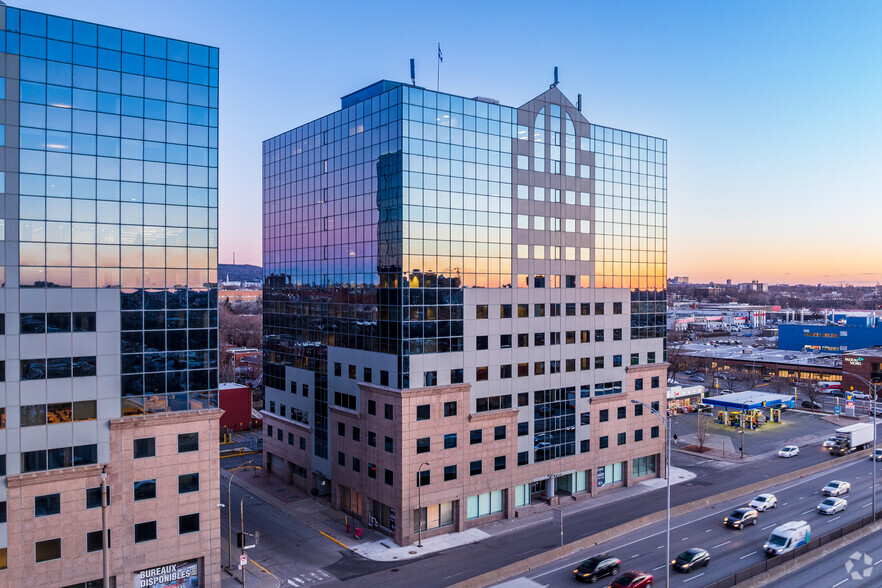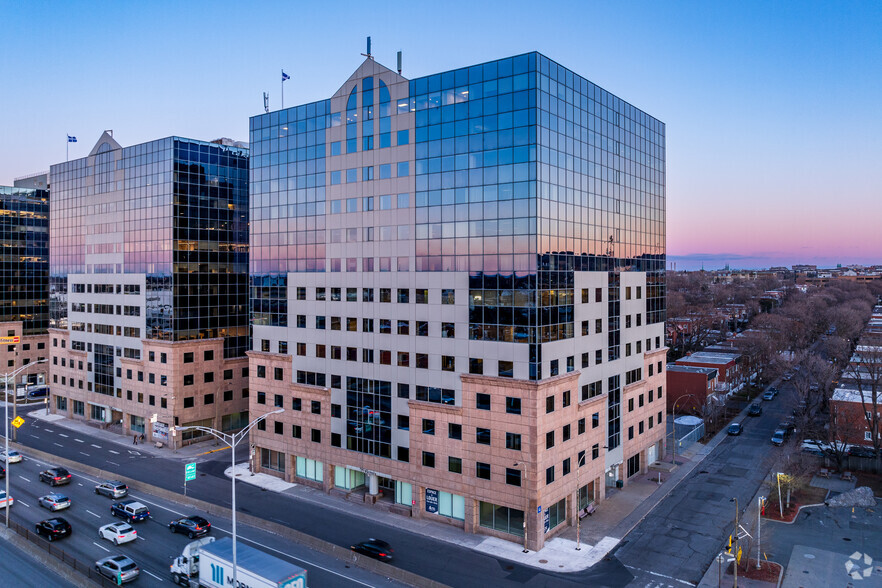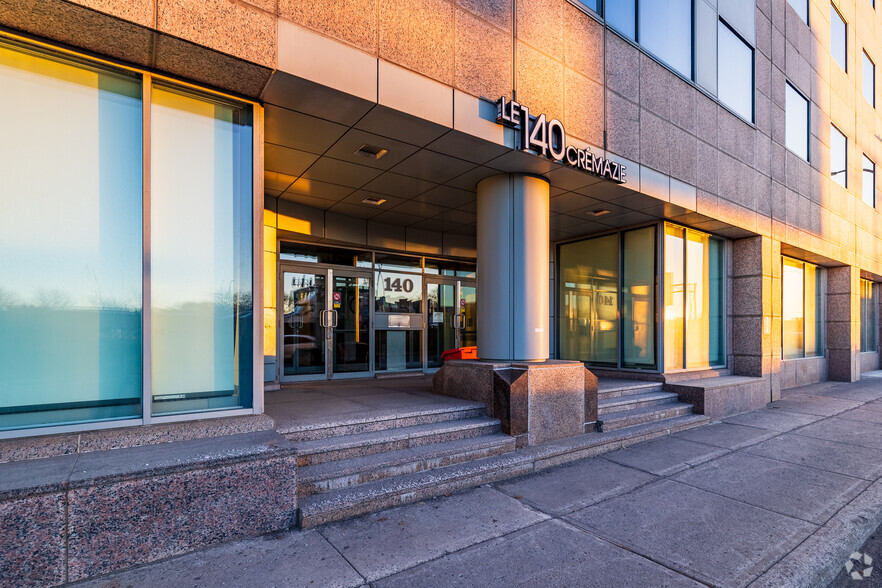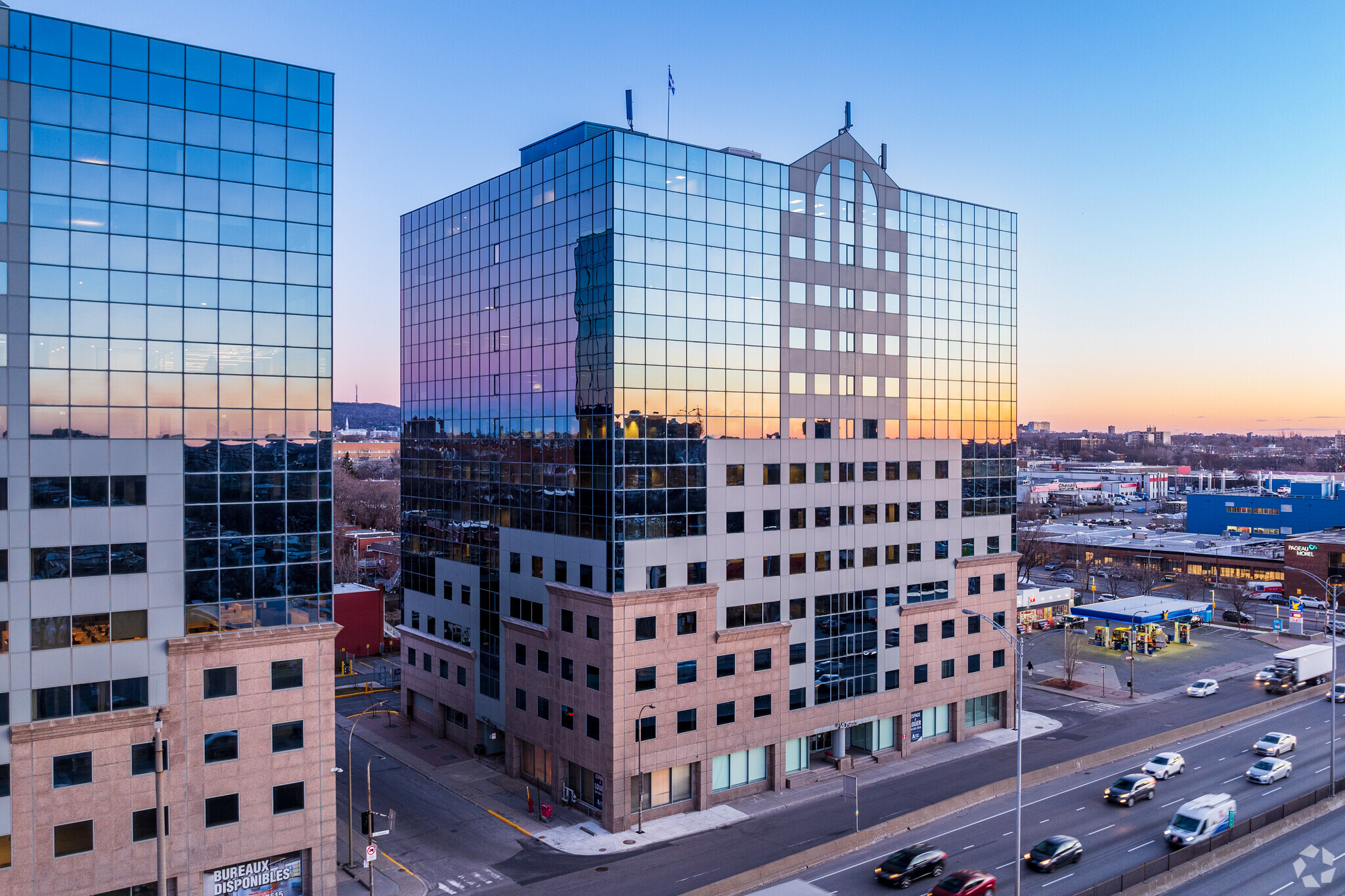Complexe Crémazie III - 140 140 Boul Crémazie O
6,000 - 183,967 SF of 4-Star Office Space Available in Montréal, QC H2P 1C3



HIGHLIGHTS
- Property is convenient to both public transit and major highways.
- The property offers beautifully renovated contiguous blocks.
ALL AVAILABLE SPACES(11)
Display Rental Rate as
- SPACE
- SIZE
- TERM
- RENTAL RATE
- SPACE USE
- CONDITION
- AVAILABLE
Great space for your business needs.
- Lease rate does not include utilities, property expenses or building services
- Mostly Open Floor Plan Layout
- Space is in Excellent Condition
- Central Air Conditioning
- Fully Built-Out as Standard Office
- Fits 45 - 143 People
- Can be combined with additional space(s) for up to 177,967 SF of adjacent space
Great space for your business needs.
- Lease rate does not include utilities, property expenses or building services
- Mostly Open Floor Plan Layout
- Can be combined with additional space(s) for up to 177,967 SF of adjacent space
- Fully Built-Out as Standard Office
- Fits 45 - 143 People
- Central Air Conditioning
Great space for your business needs.
- Lease rate does not include utilities, property expenses or building services
- Mostly Open Floor Plan Layout
- Space is in Excellent Condition
- Central Air Conditioning
- Fully Built-Out as Standard Office
- Fits 45 - 142 People
- Can be combined with additional space(s) for up to 177,967 SF of adjacent space
Great space for your business needs.
- Lease rate does not include utilities, property expenses or building services
- Mostly Open Floor Plan Layout
- Space is in Excellent Condition
- Central Air Conditioning
- Fully Built-Out as Standard Office
- Fits 45 - 143 People
- Can be combined with additional space(s) for up to 177,967 SF of adjacent space
Great space for your business needs.
- Lease rate does not include utilities, property expenses or building services
- Mostly Open Floor Plan Layout
- Can be combined with additional space(s) for up to 177,967 SF of adjacent space
- Fully Built-Out as Standard Office
- Fits 45 - 143 People
- Central Air Conditioning
Great space for your business needs.
- Lease rate does not include utilities, property expenses or building services
- Mostly Open Floor Plan Layout
- Space is in Excellent Condition
- Central Air Conditioning
- Partially Built-Out as Standard Office
- Fits 45 - 143 People
- Can be combined with additional space(s) for up to 177,967 SF of adjacent space
Great space for your business needs.
- Lease rate does not include utilities, property expenses or building services
- Mostly Open Floor Plan Layout
- Space is in Excellent Condition
- Central Air Conditioning
- Partially Built-Out as Standard Office
- Fits 45 - 143 People
- Can be combined with additional space(s) for up to 177,967 SF of adjacent space
Great space for your business needs.
- Lease rate does not include utilities, property expenses or building services
- Mostly Open Floor Plan Layout
- Space is in Excellent Condition
- Central Air Conditioning
- Partially Built-Out as Standard Office
- Fits 45 - 143 People
- Can be combined with additional space(s) for up to 177,967 SF of adjacent space
Great space for business needs.
- Lease rate does not include utilities, property expenses or building services
- Mostly Open Floor Plan Layout
- Space is in Excellent Condition
- Central Air Conditioning
- Partially Built-Out as Standard Office
- Fits 45 - 143 People
- Can be combined with additional space(s) for up to 177,967 SF of adjacent space
Great space for business needs.
- Lease rate does not include utilities, property expenses or building services
- Mostly Open Floor Plan Layout
- Space is in Excellent Condition
- Central Air Conditioning
- Fully Built-Out as Standard Office
- Fits 45 - 143 People
- Can be combined with additional space(s) for up to 177,967 SF of adjacent space
Great space for business needs.
- Lease rate does not include utilities, property expenses or building services
- Mostly Open Floor Plan Layout
- Space is in Excellent Condition
- Fully Built-Out as Standard Office
- Fits 15 - 48 People
- Central Air Conditioning
| Space | Size | Term | Rental Rate | Space Use | Condition | Available |
| 1st Floor, Ste 101 | 17,800 SF | 1-10 Years | Upon Request | Office | Full Build-Out | Now |
| 2nd Floor, Ste 201 | 17,800 SF | 1-10 Years | Upon Request | Office | Full Build-Out | Now |
| 3rd Floor, Ste 301 | 17,800 SF | 1-10 Years | Upon Request | Office | Full Build-Out | Now |
| 4th Floor, Ste 401 | 17,800 SF | 1-10 Years | Upon Request | Office | Full Build-Out | Now |
| 5th Floor, Ste 501 | 17,767 SF | 1-10 Years | Upon Request | Office | Full Build-Out | Now |
| 6th Floor, Ste 601 | 17,800 SF | 1-10 Years | Upon Request | Office | Partial Build-Out | Now |
| 7th Floor, Ste 701 | 17,800 SF | 1-10 Years | Upon Request | Office | Partial Build-Out | Now |
| 8th Floor, Ste 801 | 17,800 SF | 1-10 Years | Upon Request | Office | Partial Build-Out | Now |
| 9th Floor, Ste 901 | 17,800 SF | 1-10 Years | Upon Request | Office | Partial Build-Out | Now |
| 10th Floor, Ste 1001 | 17,800 SF | 1-10 Years | Upon Request | Office | Full Build-Out | Now |
| 11th Floor, Ste 1100 | 6,000 SF | 1-10 Years | Upon Request | Office | Full Build-Out | Now |
1st Floor, Ste 101
| Size |
| 17,800 SF |
| Term |
| 1-10 Years |
| Rental Rate |
| Upon Request |
| Space Use |
| Office |
| Condition |
| Full Build-Out |
| Available |
| Now |
2nd Floor, Ste 201
| Size |
| 17,800 SF |
| Term |
| 1-10 Years |
| Rental Rate |
| Upon Request |
| Space Use |
| Office |
| Condition |
| Full Build-Out |
| Available |
| Now |
3rd Floor, Ste 301
| Size |
| 17,800 SF |
| Term |
| 1-10 Years |
| Rental Rate |
| Upon Request |
| Space Use |
| Office |
| Condition |
| Full Build-Out |
| Available |
| Now |
4th Floor, Ste 401
| Size |
| 17,800 SF |
| Term |
| 1-10 Years |
| Rental Rate |
| Upon Request |
| Space Use |
| Office |
| Condition |
| Full Build-Out |
| Available |
| Now |
5th Floor, Ste 501
| Size |
| 17,767 SF |
| Term |
| 1-10 Years |
| Rental Rate |
| Upon Request |
| Space Use |
| Office |
| Condition |
| Full Build-Out |
| Available |
| Now |
6th Floor, Ste 601
| Size |
| 17,800 SF |
| Term |
| 1-10 Years |
| Rental Rate |
| Upon Request |
| Space Use |
| Office |
| Condition |
| Partial Build-Out |
| Available |
| Now |
7th Floor, Ste 701
| Size |
| 17,800 SF |
| Term |
| 1-10 Years |
| Rental Rate |
| Upon Request |
| Space Use |
| Office |
| Condition |
| Partial Build-Out |
| Available |
| Now |
8th Floor, Ste 801
| Size |
| 17,800 SF |
| Term |
| 1-10 Years |
| Rental Rate |
| Upon Request |
| Space Use |
| Office |
| Condition |
| Partial Build-Out |
| Available |
| Now |
9th Floor, Ste 901
| Size |
| 17,800 SF |
| Term |
| 1-10 Years |
| Rental Rate |
| Upon Request |
| Space Use |
| Office |
| Condition |
| Partial Build-Out |
| Available |
| Now |
10th Floor, Ste 1001
| Size |
| 17,800 SF |
| Term |
| 1-10 Years |
| Rental Rate |
| Upon Request |
| Space Use |
| Office |
| Condition |
| Full Build-Out |
| Available |
| Now |
11th Floor, Ste 1100
| Size |
| 6,000 SF |
| Term |
| 1-10 Years |
| Rental Rate |
| Upon Request |
| Space Use |
| Office |
| Condition |
| Full Build-Out |
| Available |
| Now |
PROPERTY OVERVIEW
Complex Cremazie offers unobstructed 360 views of Montreal, abundant natural light, and prominent signage to over 106,000 passing daily vehicles.
- Banking
- Bus Line
- Metro/Subway
- Restaurant
- Signage
PROPERTY FACTS
SELECT TENANTS
- FLOOR
- TENANT NAME
- Unknown
- E & A Aliments Et Commerce Inc
- 11th
- Société québécoise des infrastructures










