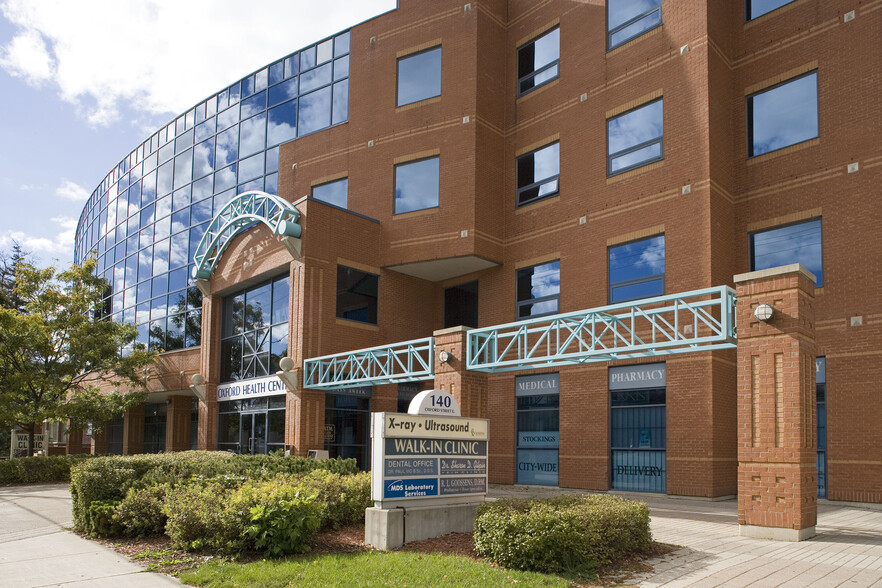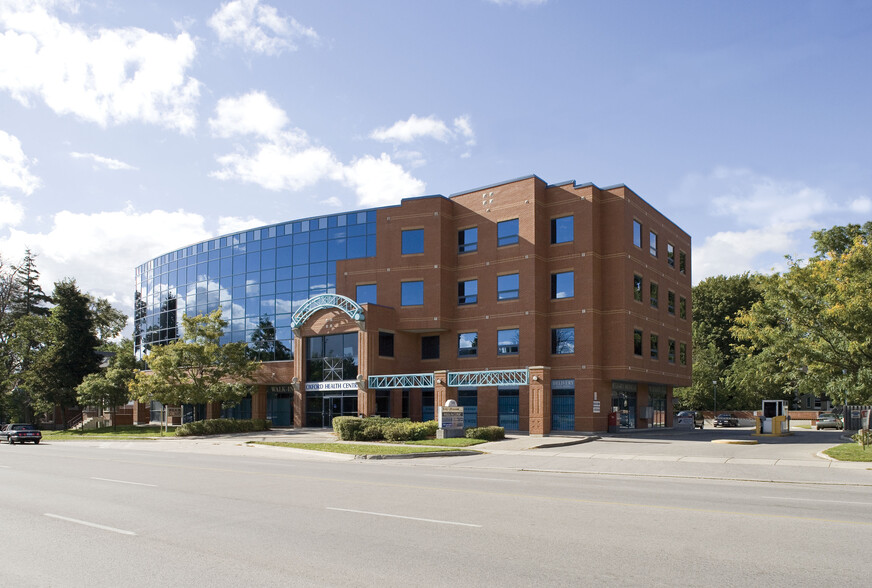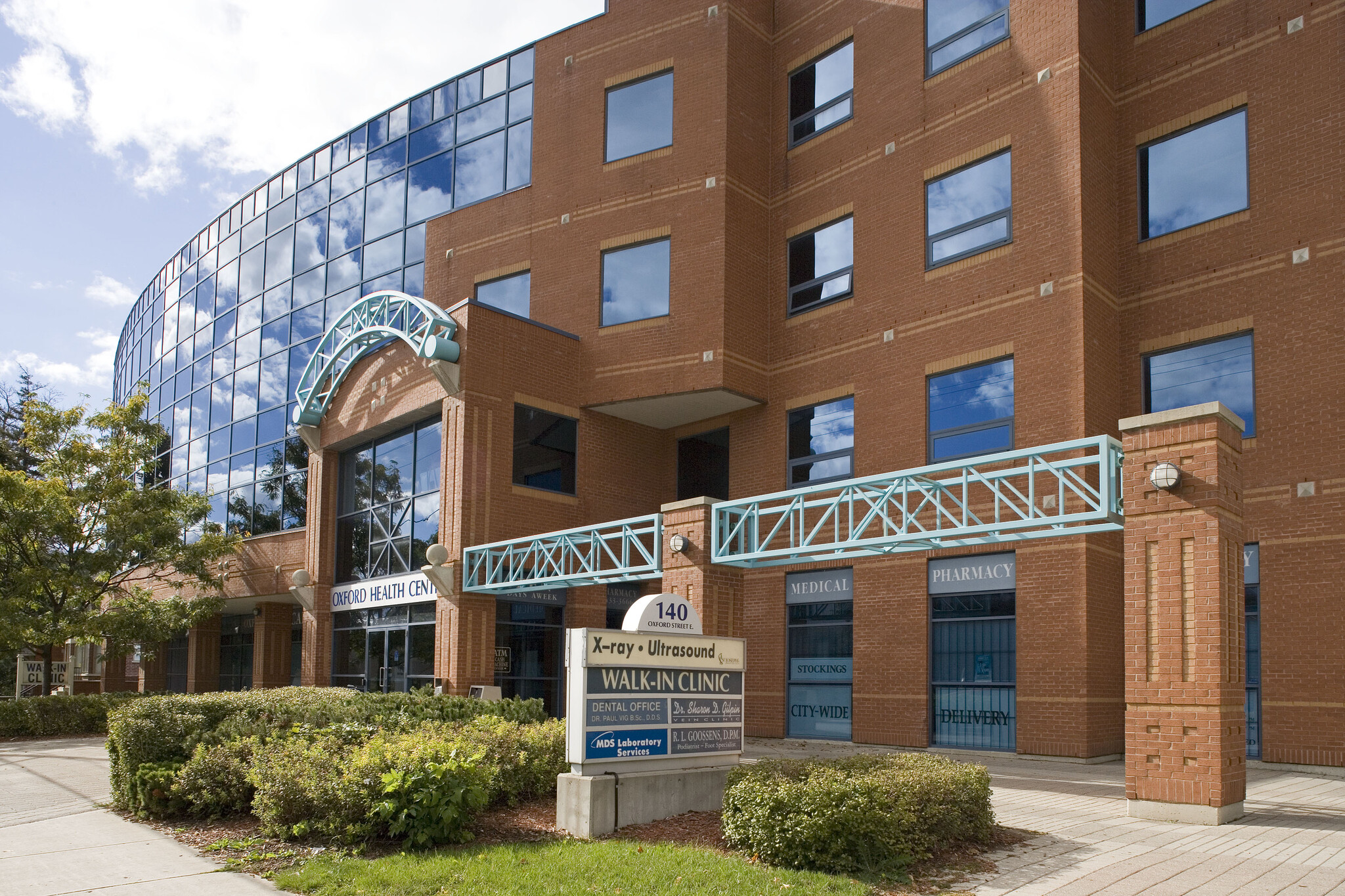Your email has been sent.
Oxford Health Centre 140 E Oxford St 1,111 - 2,895 SF of Office/Medical Space Available in London, ON N6A 5R9


ALL AVAILABLE SPACES(2)
Display Rental Rate as
- SPACE
- SIZE
- TERM
- RENTAL RATE
- SPACE USE
- CONDITION
- AVAILABLE
Suite 103A is a 1,111-square-foot, ground floor, built out dental office with direct access just off the main lobby. Layout includes a reception and waiting room, plenty of space for dental chairs with plumbing connections in place, a sterilization area, an in-suite washroom, kitchenette, and a private office. Available immediately.
- Fully Built-Out as Standard Medical Space
- Reception Area
- Includes reception area.
- 1 Private Office
- Corner unit.
Suite 410 is a 1,784-square-foot, recently-renovated office space ideal for both clinical and administrative purposes. Current layout includes four exam rooms, a boardroom, two washrooms, and an open-concept space ideal for a reception and waiting area. The unit offers flexibility for reconfiguration, allowing for up to six exam rooms and a private office. Available now.
- Fully Built-Out as Standard Medical Space
- Space is in Excellent Condition
- Includes waiting area.
- Mostly Open Floor Plan Layout
- Reception Area
| Space | Size | Term | Rental Rate | Space Use | Condition | Available |
| 1st Floor, Ste 103A | 1,111 SF | Negotiable | Upon Request Upon Request Upon Request Upon Request | Office/Medical | Full Build-Out | Now |
| 4th Floor, Ste 410 | 1,784 SF | Negotiable | Upon Request Upon Request Upon Request Upon Request | Office/Medical | Full Build-Out | Now |
1st Floor, Ste 103A
| Size |
| 1,111 SF |
| Term |
| Negotiable |
| Rental Rate |
| Upon Request Upon Request Upon Request Upon Request |
| Space Use |
| Office/Medical |
| Condition |
| Full Build-Out |
| Available |
| Now |
4th Floor, Ste 410
| Size |
| 1,784 SF |
| Term |
| Negotiable |
| Rental Rate |
| Upon Request Upon Request Upon Request Upon Request |
| Space Use |
| Office/Medical |
| Condition |
| Full Build-Out |
| Available |
| Now |
1st Floor, Ste 103A
| Size | 1,111 SF |
| Term | Negotiable |
| Rental Rate | Upon Request |
| Space Use | Office/Medical |
| Condition | Full Build-Out |
| Available | Now |
Suite 103A is a 1,111-square-foot, ground floor, built out dental office with direct access just off the main lobby. Layout includes a reception and waiting room, plenty of space for dental chairs with plumbing connections in place, a sterilization area, an in-suite washroom, kitchenette, and a private office. Available immediately.
- Fully Built-Out as Standard Medical Space
- 1 Private Office
- Reception Area
- Corner unit.
- Includes reception area.
4th Floor, Ste 410
| Size | 1,784 SF |
| Term | Negotiable |
| Rental Rate | Upon Request |
| Space Use | Office/Medical |
| Condition | Full Build-Out |
| Available | Now |
Suite 410 is a 1,784-square-foot, recently-renovated office space ideal for both clinical and administrative purposes. Current layout includes four exam rooms, a boardroom, two washrooms, and an open-concept space ideal for a reception and waiting area. The unit offers flexibility for reconfiguration, allowing for up to six exam rooms and a private office. Available now.
- Fully Built-Out as Standard Medical Space
- Mostly Open Floor Plan Layout
- Space is in Excellent Condition
- Reception Area
- Includes waiting area.
PROPERTY OVERVIEW
Oxford Health Centre is a four-storey, 39,183-square-foot medical outpatient building located in close proximity to St. Joseph’s Hospital. The building is tenanted by a full range of family physicians and medical specialists including Well Health Clinic, a large dermatology clinic, a liver centre, a diabetes and endocrinology clinic, as well as ancillary healthcare services including a pharmacy, laboratory, and rehabilitation clinic. Ample on-site parking is available on the surface lot and in an underground parkade equipped with EV charging stations. Visit us online: www.nwhproperties.com/properties
PROPERTY FACTS
Presented by

Oxford Health Centre | 140 E Oxford St
Hmm, there seems to have been an error sending your message. Please try again.
Thanks! Your message was sent.



