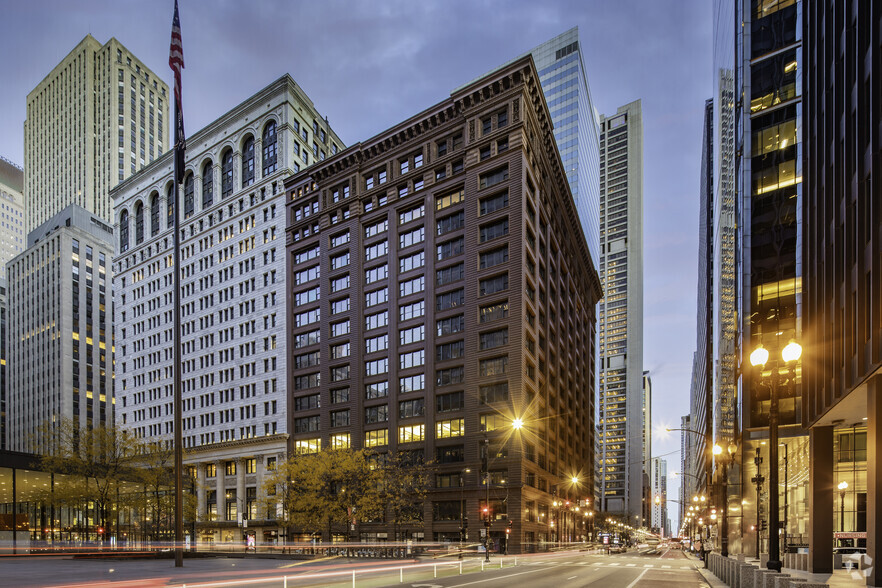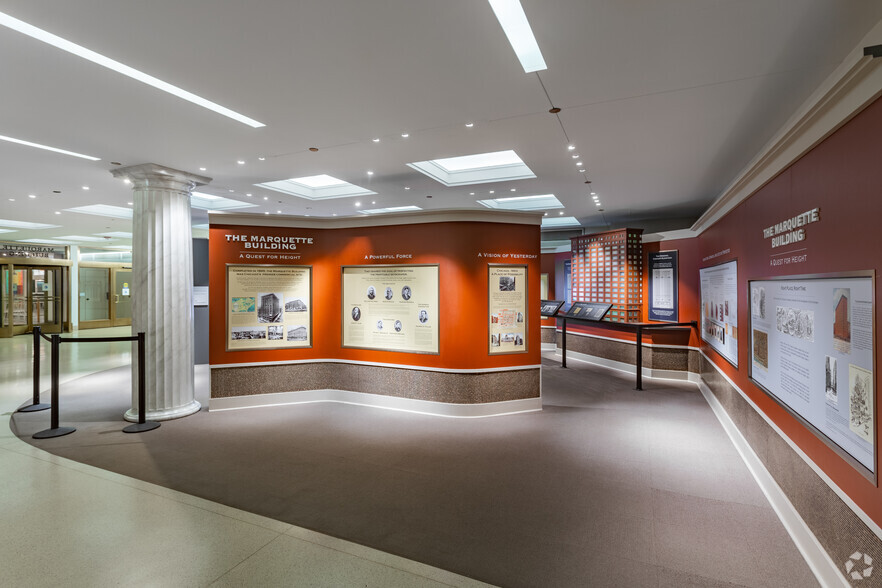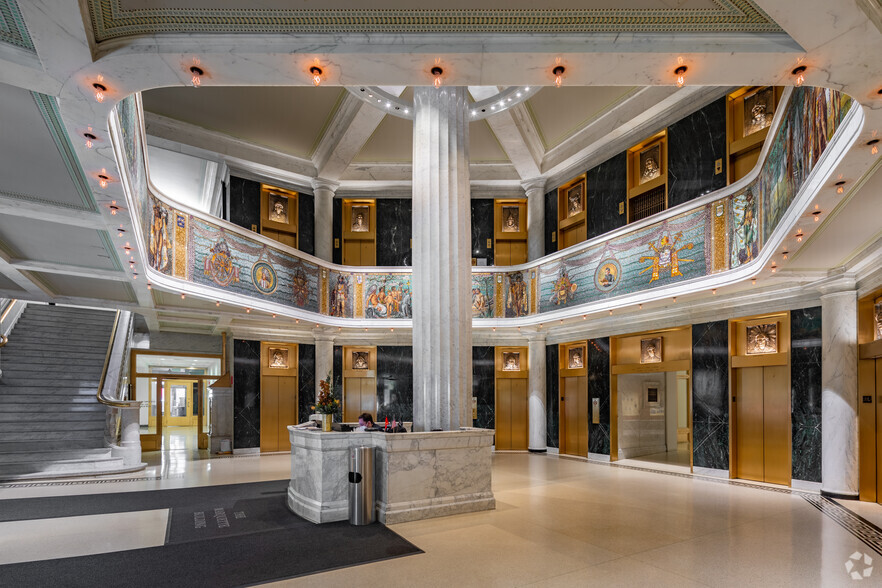Your email has been sent.
HIGHLIGHTS
- Classic example of early 20th-century architecture in Chicago, with a style that reflects the city's rich architecture.
- Renovated to include modern amenities such as updated HVAC systems, elevators, and high-speed internet.
- Situated in the heart of Chicago's Loop, it offers convenient access to public transportation, dining, shopping, and cultural attractions.
- Impressive views of the Chicago skyline and nearby landmarks such as Millennium Park.
ALL AVAILABLE SPACES(7)
Display Rental Rate as
- SPACE
- SIZE
- TERM
- RENTAL RATE
- SPACE USE
- CONDITION
- AVAILABLE
418 SF retail space for lease at the Marquette Building.
- Partially Built-Out as Standard Retail Space
- Space is in Excellent Condition
- Located in-line with other retail
1,899 SF, 3rd floor office space for lease at the Marquette Building.
- Listed rate may not include certain utilities, building services and property expenses
- Mostly Open Floor Plan Layout
- Fully Built-Out as Standard Office
- Space is in Excellent Condition
Architecturally significant Northeast corner of the building full of natural light and street scape views.
- Listed rate may not include certain utilities, building services and property expenses
- Mostly Open Floor Plan Layout
- Fully Built-Out as Standard Office
- Space is in Excellent Condition
Premium second generation space. Furniture Available.
- Listed rate may not include certain utilities, building services and property expenses
- Mostly Open Floor Plan Layout
- Fully Built-Out as Standard Office
- Space is in Excellent Condition
Five existing private offices, conference room and kitchenette.
- Listed rate may not include certain utilities, building services and property expenses
- Office intensive layout
- Partially Built-Out as Standard Office
- Space is in Excellent Condition
Brand new spec suite.
- Listed rate may not include certain utilities, building services and property expenses
- Mostly Open Floor Plan Layout
- Partially Built-Out as Standard Office
- Space is in Excellent Condition
Great existing conditions for law firm or professional services.
- Listed rate may not include certain utilities, building services and property expenses
- Mostly Open Floor Plan Layout
- Partially Built-Out as Standard Office
- Space is in Excellent Condition
| Space | Size | Term | Rental Rate | Space Use | Condition | Available |
| 1st Floor, Ste 109 | 415 SF | Negotiable | Upon Request Upon Request Upon Request Upon Request | Retail | Partial Build-Out | Now |
| 3rd Floor, Ste 308 | 1,899 SF | Negotiable | $31.50 /SF/YR $2.63 /SF/MO $59,819 /YR $4,985 /MO | Office | Full Build-Out | Now |
| 3rd Floor, Ste 310/315 | 2,905 SF | Negotiable | $31.50 /SF/YR $2.63 /SF/MO $91,508 /YR $7,626 /MO | Office | Full Build-Out | November 01, 2026 |
| 3rd Floor, Ste 320 | 3,110 SF | Negotiable | $31.50 /SF/YR $2.63 /SF/MO $97,965 /YR $8,164 /MO | Office | Full Build-Out | July 01, 2026 |
| 4th Floor, Ste 411 | 2,332 SF | Negotiable | $31.50 /SF/YR $2.63 /SF/MO $73,458 /YR $6,122 /MO | Office | Partial Build-Out | Now |
| 7th Floor, Ste 700 | 5,330 SF | Negotiable | $31.50 /SF/YR $2.63 /SF/MO $167,895 /YR $13,991 /MO | Office | Partial Build-Out | July 01, 2026 |
| 9th Floor, Ste 900 | 8,000-16,275 SF | Negotiable | $31.50 /SF/YR $2.63 /SF/MO $512,663 /YR $42,722 /MO | Office | Partial Build-Out | Now |
1st Floor, Ste 109
| Size |
| 415 SF |
| Term |
| Negotiable |
| Rental Rate |
| Upon Request Upon Request Upon Request Upon Request |
| Space Use |
| Retail |
| Condition |
| Partial Build-Out |
| Available |
| Now |
3rd Floor, Ste 308
| Size |
| 1,899 SF |
| Term |
| Negotiable |
| Rental Rate |
| $31.50 /SF/YR $2.63 /SF/MO $59,819 /YR $4,985 /MO |
| Space Use |
| Office |
| Condition |
| Full Build-Out |
| Available |
| Now |
3rd Floor, Ste 310/315
| Size |
| 2,905 SF |
| Term |
| Negotiable |
| Rental Rate |
| $31.50 /SF/YR $2.63 /SF/MO $91,508 /YR $7,626 /MO |
| Space Use |
| Office |
| Condition |
| Full Build-Out |
| Available |
| November 01, 2026 |
3rd Floor, Ste 320
| Size |
| 3,110 SF |
| Term |
| Negotiable |
| Rental Rate |
| $31.50 /SF/YR $2.63 /SF/MO $97,965 /YR $8,164 /MO |
| Space Use |
| Office |
| Condition |
| Full Build-Out |
| Available |
| July 01, 2026 |
4th Floor, Ste 411
| Size |
| 2,332 SF |
| Term |
| Negotiable |
| Rental Rate |
| $31.50 /SF/YR $2.63 /SF/MO $73,458 /YR $6,122 /MO |
| Space Use |
| Office |
| Condition |
| Partial Build-Out |
| Available |
| Now |
7th Floor, Ste 700
| Size |
| 5,330 SF |
| Term |
| Negotiable |
| Rental Rate |
| $31.50 /SF/YR $2.63 /SF/MO $167,895 /YR $13,991 /MO |
| Space Use |
| Office |
| Condition |
| Partial Build-Out |
| Available |
| July 01, 2026 |
9th Floor, Ste 900
| Size |
| 8,000-16,275 SF |
| Term |
| Negotiable |
| Rental Rate |
| $31.50 /SF/YR $2.63 /SF/MO $512,663 /YR $42,722 /MO |
| Space Use |
| Office |
| Condition |
| Partial Build-Out |
| Available |
| Now |
1st Floor, Ste 109
| Size | 415 SF |
| Term | Negotiable |
| Rental Rate | Upon Request |
| Space Use | Retail |
| Condition | Partial Build-Out |
| Available | Now |
418 SF retail space for lease at the Marquette Building.
- Partially Built-Out as Standard Retail Space
- Located in-line with other retail
- Space is in Excellent Condition
3rd Floor, Ste 308
| Size | 1,899 SF |
| Term | Negotiable |
| Rental Rate | $31.50 /SF/YR |
| Space Use | Office |
| Condition | Full Build-Out |
| Available | Now |
1,899 SF, 3rd floor office space for lease at the Marquette Building.
- Listed rate may not include certain utilities, building services and property expenses
- Fully Built-Out as Standard Office
- Mostly Open Floor Plan Layout
- Space is in Excellent Condition
3rd Floor, Ste 310/315
| Size | 2,905 SF |
| Term | Negotiable |
| Rental Rate | $31.50 /SF/YR |
| Space Use | Office |
| Condition | Full Build-Out |
| Available | November 01, 2026 |
Architecturally significant Northeast corner of the building full of natural light and street scape views.
- Listed rate may not include certain utilities, building services and property expenses
- Fully Built-Out as Standard Office
- Mostly Open Floor Plan Layout
- Space is in Excellent Condition
3rd Floor, Ste 320
| Size | 3,110 SF |
| Term | Negotiable |
| Rental Rate | $31.50 /SF/YR |
| Space Use | Office |
| Condition | Full Build-Out |
| Available | July 01, 2026 |
Premium second generation space. Furniture Available.
- Listed rate may not include certain utilities, building services and property expenses
- Fully Built-Out as Standard Office
- Mostly Open Floor Plan Layout
- Space is in Excellent Condition
4th Floor, Ste 411
| Size | 2,332 SF |
| Term | Negotiable |
| Rental Rate | $31.50 /SF/YR |
| Space Use | Office |
| Condition | Partial Build-Out |
| Available | Now |
Five existing private offices, conference room and kitchenette.
- Listed rate may not include certain utilities, building services and property expenses
- Partially Built-Out as Standard Office
- Office intensive layout
- Space is in Excellent Condition
7th Floor, Ste 700
| Size | 5,330 SF |
| Term | Negotiable |
| Rental Rate | $31.50 /SF/YR |
| Space Use | Office |
| Condition | Partial Build-Out |
| Available | July 01, 2026 |
Brand new spec suite.
- Listed rate may not include certain utilities, building services and property expenses
- Partially Built-Out as Standard Office
- Mostly Open Floor Plan Layout
- Space is in Excellent Condition
9th Floor, Ste 900
| Size | 8,000-16,275 SF |
| Term | Negotiable |
| Rental Rate | $31.50 /SF/YR |
| Space Use | Office |
| Condition | Partial Build-Out |
| Available | Now |
Great existing conditions for law firm or professional services.
- Listed rate may not include certain utilities, building services and property expenses
- Partially Built-Out as Standard Office
- Mostly Open Floor Plan Layout
- Space is in Excellent Condition
PROPERTY OVERVIEW
The Marquette Building, designed by Holabird & Roche, and is located in Chicago's Central Loop, boasts many features and amenities. Newly renovated multi-tenant corridors, new building conference rooms, the prestige/identity of a landmark address, impressive historic lobby, retail concourse with amenities, after hours key card access, on-site management, 24-hr manned security, close proximity to public transportation, storage, courier, and brand-new tenants-only fitness center.
- Bus Line
- Commuter Rail
- Conferencing Facility
- Fitness Center
- Food Service
- Property Manager on Site
- Signage





























