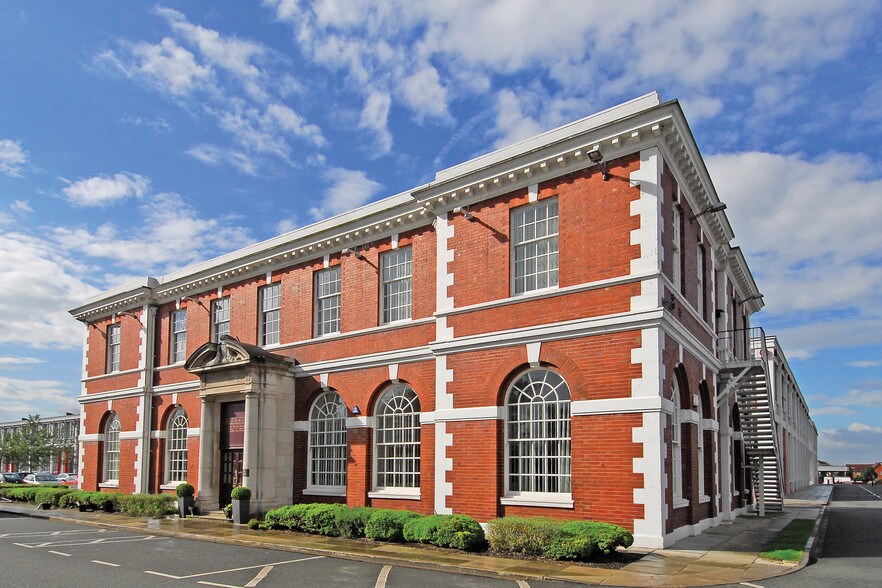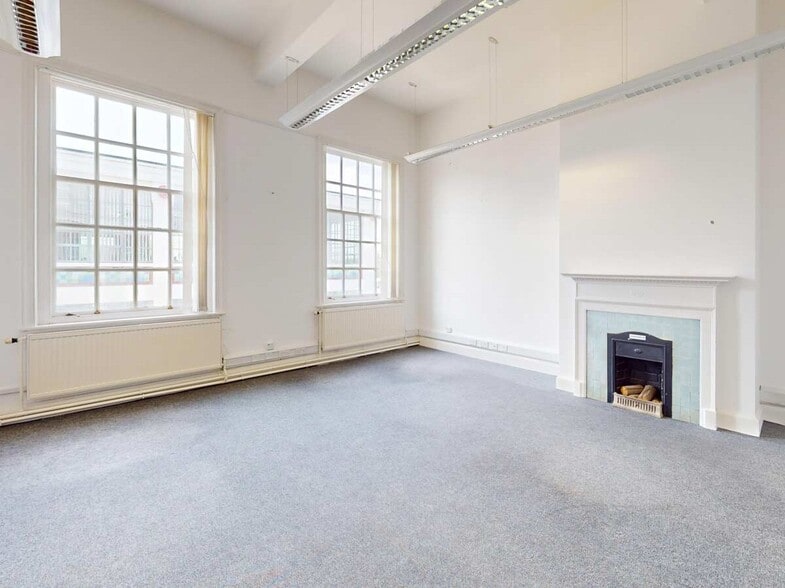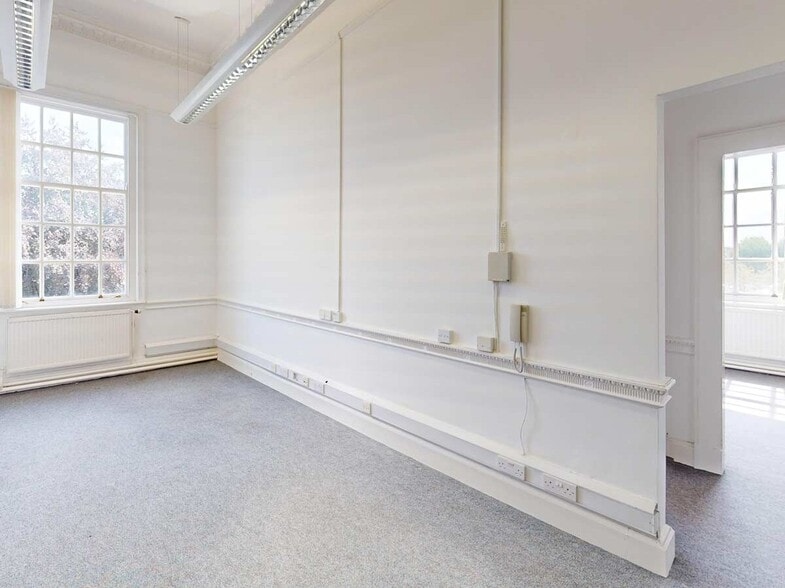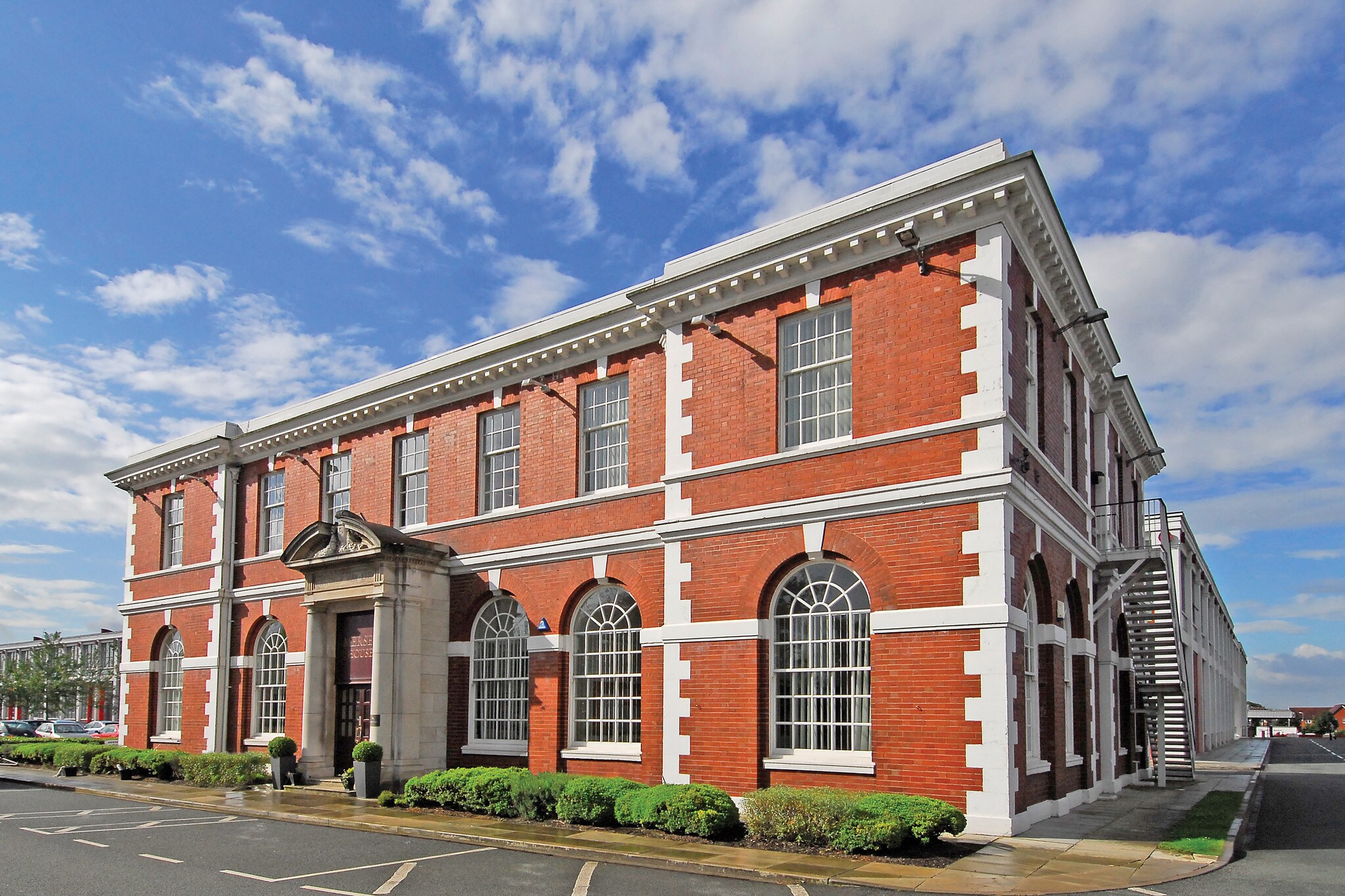Your email has been sent.
HIGHLIGHTS
- Great location
- Parking
- Public transport access
ALL AVAILABLE SPACES(8)
Display Rental Rate as
- SPACE
- SIZE
- TERM
- RENTAL RATE
- SPACE USE
- CONDITION
- AVAILABLE
Mersey House is a Grade II* Listed Georgianstyle building which sits at the entrance to the Matchworks development
- Use Class: E
- Mostly Open Floor Plan Layout
- Can be combined with additional space(s) for up to 3,739 SF of adjacent space
- Meeting room
- Reception area
- Partially Built-Out as Standard Office
- Fits 3 - 8 People
- Reception Area
- 24 Hour Access
Mersey House is a Grade II* Listed Georgianstyle building which sits at the entrance to the Matchworks development £8,040 pa (£670 pcm) Unit 20 is an Urban Splash commercial property to let in Mersey House, Liverpool. The office unit is 241 sq ft (22 sq m). On site car parking available. Call:0333 666 0000
- Use Class: E
- Mostly Open Floor Plan Layout
- Can be combined with additional space(s) for up to 3,739 SF of adjacent space
- Meeting room
- Reception area
- Partially Built-Out as Standard Office
- Fits 1 - 2 People
- Reception Area
- 24 Hour Access
Mersey House is a Grade II* Listed Georgianstyle building which sits at the entrance to the Matchworks development
- Use Class: E
- Mostly Open Floor Plan Layout
- Can be combined with additional space(s) for up to 3,739 SF of adjacent space
- Meeting room
- Reception area
- Partially Built-Out as Standard Office
- Fits 3 - 8 People
- Reception Area
- 24 Hour Access
Mersey House is a Grade II* Listed Georgianstyle building which sits at the entrance to the Matchworks development
- Use Class: E
- Mostly Open Floor Plan Layout
- Can be combined with additional space(s) for up to 3,739 SF of adjacent space
- Meeting room
- Reception area
- Partially Built-Out as Standard Office
- Fits 1 - 2 People
- Reception Area
- 24 Hour Access
Mersey House is a Grade II* Listed Georgianstyle building which sits at the entrance to the Matchworks development
- Use Class: E
- Mostly Open Floor Plan Layout
- Can be combined with additional space(s) for up to 3,739 SF of adjacent space
- Meeting room
- Reception area
- Partially Built-Out as Standard Office
- Fits 1 - 2 People
- Reception Area
- 24 Hour Access
Mersey House is a Grade II* Listed Georgianstyle building which sits at the entrance to the Matchworks development
- Use Class: E
- Mostly Open Floor Plan Layout
- Can be combined with additional space(s) for up to 3,739 SF of adjacent space
- Meeting room
- Reception area
- Partially Built-Out as Standard Office
- Fits 2 - 5 People
- Reception Area
- 24 Hour Access
Mersey House is a Grade II* Listed Georgianstyle building which sits at the entrance to the Matchworks development
- Use Class: E
- Mostly Open Floor Plan Layout
- Can be combined with additional space(s) for up to 3,739 SF of adjacent space
- Meeting room
- Reception area
- Partially Built-Out as Standard Office
- Fits 1 - 4 People
- Reception Area
- 24 Hour Access
Mersey House is a Grade II* Listed Georgianstyle building which sits at the entrance to the Matchworks development
- Use Class: E
- Mostly Open Floor Plan Layout
- Can be combined with additional space(s) for up to 3,739 SF of adjacent space
- Meeting room
- Reception area
- Partially Built-Out as Standard Office
- Fits 2 - 5 People
- Reception Area
- 24 Hour Access
| Space | Size | Term | Rental Rate | Space Use | Condition | Available |
| Ground | 885 SF | Negotiable | $21.43 /SF/YR $1.79 /SF/MO $18,967 /YR $1,581 /MO | Office | Partial Build-Out | Now |
| Ground, Ste 20 | 241 SF | Negotiable | $44.69 /SF/YR $3.72 /SF/MO $10,769 /YR $897.43 /MO | Office | Partial Build-Out | Now |
| Ground, Ste 8 | 885 SF | Negotiable | $21.43 /SF/YR $1.79 /SF/MO $18,967 /YR $1,581 /MO | Office | Partial Build-Out | Now |
| 1st Floor | 144 SF | Negotiable | $21.43 /SF/YR $1.79 /SF/MO $3,086 /YR $257.18 /MO | Office | Partial Build-Out | Now |
| 1st Floor, Ste 14 | 144 SF | Negotiable | $21.43 /SF/YR $1.79 /SF/MO $3,086 /YR $257.18 /MO | Office | Partial Build-Out | Now |
| 1st Floor, Ste 15 | 531 SF | Negotiable | $21.43 /SF/YR $1.79 /SF/MO $11,380 /YR $948.36 /MO | Office | Partial Build-Out | Now |
| 1st Floor, Ste 18 | 380 SF | Negotiable | $21.43 /SF/YR $1.79 /SF/MO $8,144 /YR $678.68 /MO | Office | Partial Build-Out | Now |
| 1st Floor, Ste 9-11 | 529 SF | Negotiable | $21.43 /SF/YR $1.79 /SF/MO $11,337 /YR $944.79 /MO | Office | Partial Build-Out | Now |
Ground
| Size |
| 885 SF |
| Term |
| Negotiable |
| Rental Rate |
| $21.43 /SF/YR $1.79 /SF/MO $18,967 /YR $1,581 /MO |
| Space Use |
| Office |
| Condition |
| Partial Build-Out |
| Available |
| Now |
Ground, Ste 20
| Size |
| 241 SF |
| Term |
| Negotiable |
| Rental Rate |
| $44.69 /SF/YR $3.72 /SF/MO $10,769 /YR $897.43 /MO |
| Space Use |
| Office |
| Condition |
| Partial Build-Out |
| Available |
| Now |
Ground, Ste 8
| Size |
| 885 SF |
| Term |
| Negotiable |
| Rental Rate |
| $21.43 /SF/YR $1.79 /SF/MO $18,967 /YR $1,581 /MO |
| Space Use |
| Office |
| Condition |
| Partial Build-Out |
| Available |
| Now |
1st Floor
| Size |
| 144 SF |
| Term |
| Negotiable |
| Rental Rate |
| $21.43 /SF/YR $1.79 /SF/MO $3,086 /YR $257.18 /MO |
| Space Use |
| Office |
| Condition |
| Partial Build-Out |
| Available |
| Now |
1st Floor, Ste 14
| Size |
| 144 SF |
| Term |
| Negotiable |
| Rental Rate |
| $21.43 /SF/YR $1.79 /SF/MO $3,086 /YR $257.18 /MO |
| Space Use |
| Office |
| Condition |
| Partial Build-Out |
| Available |
| Now |
1st Floor, Ste 15
| Size |
| 531 SF |
| Term |
| Negotiable |
| Rental Rate |
| $21.43 /SF/YR $1.79 /SF/MO $11,380 /YR $948.36 /MO |
| Space Use |
| Office |
| Condition |
| Partial Build-Out |
| Available |
| Now |
1st Floor, Ste 18
| Size |
| 380 SF |
| Term |
| Negotiable |
| Rental Rate |
| $21.43 /SF/YR $1.79 /SF/MO $8,144 /YR $678.68 /MO |
| Space Use |
| Office |
| Condition |
| Partial Build-Out |
| Available |
| Now |
1st Floor, Ste 9-11
| Size |
| 529 SF |
| Term |
| Negotiable |
| Rental Rate |
| $21.43 /SF/YR $1.79 /SF/MO $11,337 /YR $944.79 /MO |
| Space Use |
| Office |
| Condition |
| Partial Build-Out |
| Available |
| Now |
Ground
| Size | 885 SF |
| Term | Negotiable |
| Rental Rate | $21.43 /SF/YR |
| Space Use | Office |
| Condition | Partial Build-Out |
| Available | Now |
Mersey House is a Grade II* Listed Georgianstyle building which sits at the entrance to the Matchworks development
- Use Class: E
- Partially Built-Out as Standard Office
- Mostly Open Floor Plan Layout
- Fits 3 - 8 People
- Can be combined with additional space(s) for up to 3,739 SF of adjacent space
- Reception Area
- Meeting room
- 24 Hour Access
- Reception area
Ground, Ste 20
| Size | 241 SF |
| Term | Negotiable |
| Rental Rate | $44.69 /SF/YR |
| Space Use | Office |
| Condition | Partial Build-Out |
| Available | Now |
Mersey House is a Grade II* Listed Georgianstyle building which sits at the entrance to the Matchworks development £8,040 pa (£670 pcm) Unit 20 is an Urban Splash commercial property to let in Mersey House, Liverpool. The office unit is 241 sq ft (22 sq m). On site car parking available. Call:0333 666 0000
- Use Class: E
- Partially Built-Out as Standard Office
- Mostly Open Floor Plan Layout
- Fits 1 - 2 People
- Can be combined with additional space(s) for up to 3,739 SF of adjacent space
- Reception Area
- Meeting room
- 24 Hour Access
- Reception area
Ground, Ste 8
| Size | 885 SF |
| Term | Negotiable |
| Rental Rate | $21.43 /SF/YR |
| Space Use | Office |
| Condition | Partial Build-Out |
| Available | Now |
Mersey House is a Grade II* Listed Georgianstyle building which sits at the entrance to the Matchworks development
- Use Class: E
- Partially Built-Out as Standard Office
- Mostly Open Floor Plan Layout
- Fits 3 - 8 People
- Can be combined with additional space(s) for up to 3,739 SF of adjacent space
- Reception Area
- Meeting room
- 24 Hour Access
- Reception area
1st Floor
| Size | 144 SF |
| Term | Negotiable |
| Rental Rate | $21.43 /SF/YR |
| Space Use | Office |
| Condition | Partial Build-Out |
| Available | Now |
Mersey House is a Grade II* Listed Georgianstyle building which sits at the entrance to the Matchworks development
- Use Class: E
- Partially Built-Out as Standard Office
- Mostly Open Floor Plan Layout
- Fits 1 - 2 People
- Can be combined with additional space(s) for up to 3,739 SF of adjacent space
- Reception Area
- Meeting room
- 24 Hour Access
- Reception area
1st Floor, Ste 14
| Size | 144 SF |
| Term | Negotiable |
| Rental Rate | $21.43 /SF/YR |
| Space Use | Office |
| Condition | Partial Build-Out |
| Available | Now |
Mersey House is a Grade II* Listed Georgianstyle building which sits at the entrance to the Matchworks development
- Use Class: E
- Partially Built-Out as Standard Office
- Mostly Open Floor Plan Layout
- Fits 1 - 2 People
- Can be combined with additional space(s) for up to 3,739 SF of adjacent space
- Reception Area
- Meeting room
- 24 Hour Access
- Reception area
1st Floor, Ste 15
| Size | 531 SF |
| Term | Negotiable |
| Rental Rate | $21.43 /SF/YR |
| Space Use | Office |
| Condition | Partial Build-Out |
| Available | Now |
Mersey House is a Grade II* Listed Georgianstyle building which sits at the entrance to the Matchworks development
- Use Class: E
- Partially Built-Out as Standard Office
- Mostly Open Floor Plan Layout
- Fits 2 - 5 People
- Can be combined with additional space(s) for up to 3,739 SF of adjacent space
- Reception Area
- Meeting room
- 24 Hour Access
- Reception area
1st Floor, Ste 18
| Size | 380 SF |
| Term | Negotiable |
| Rental Rate | $21.43 /SF/YR |
| Space Use | Office |
| Condition | Partial Build-Out |
| Available | Now |
Mersey House is a Grade II* Listed Georgianstyle building which sits at the entrance to the Matchworks development
- Use Class: E
- Partially Built-Out as Standard Office
- Mostly Open Floor Plan Layout
- Fits 1 - 4 People
- Can be combined with additional space(s) for up to 3,739 SF of adjacent space
- Reception Area
- Meeting room
- 24 Hour Access
- Reception area
1st Floor, Ste 9-11
| Size | 529 SF |
| Term | Negotiable |
| Rental Rate | $21.43 /SF/YR |
| Space Use | Office |
| Condition | Partial Build-Out |
| Available | Now |
Mersey House is a Grade II* Listed Georgianstyle building which sits at the entrance to the Matchworks development
- Use Class: E
- Partially Built-Out as Standard Office
- Mostly Open Floor Plan Layout
- Fits 2 - 5 People
- Can be combined with additional space(s) for up to 3,739 SF of adjacent space
- Reception Area
- Meeting room
- 24 Hour Access
- Reception area
PROPERTY OVERVIEW
Located on Speke Road, Garston, Mersey House has excellent transport links to Liverpool city centre which is just 15 minutes away. Matchworks also has easy access to the motorway network with the M57, M62 and M56 all close by. Liverpool John Lennon Airport is less than two minutes drive away and Liverpool South Parkway station is within walking distance.
- 24 Hour Access
- Air Conditioning
PROPERTY FACTS
Presented by
Company Not Provided
Mersey House | 140 Speke Rd
Hmm, there seems to have been an error sending your message. Please try again.
Thanks! Your message was sent.











