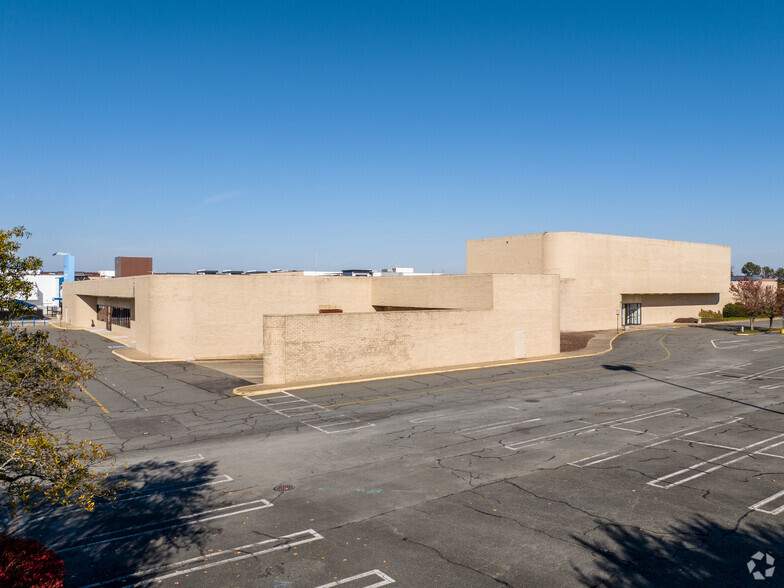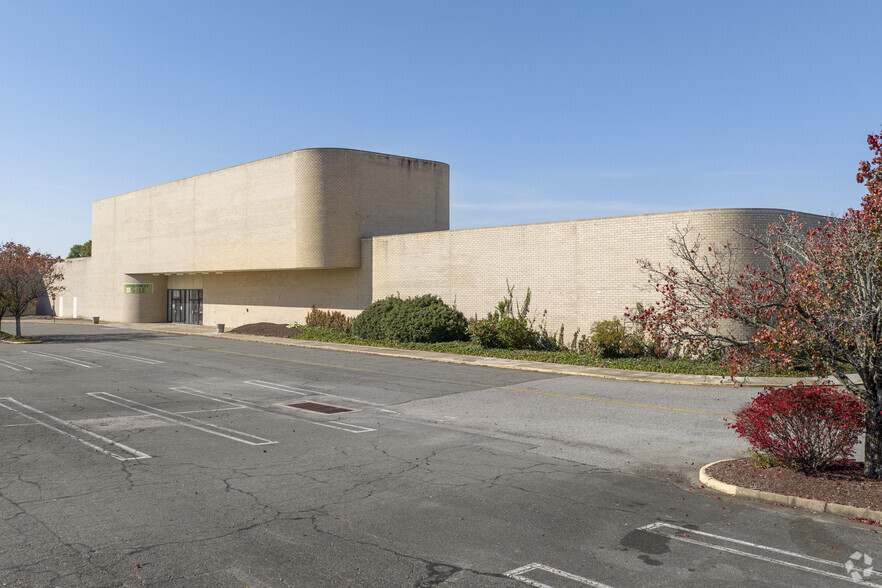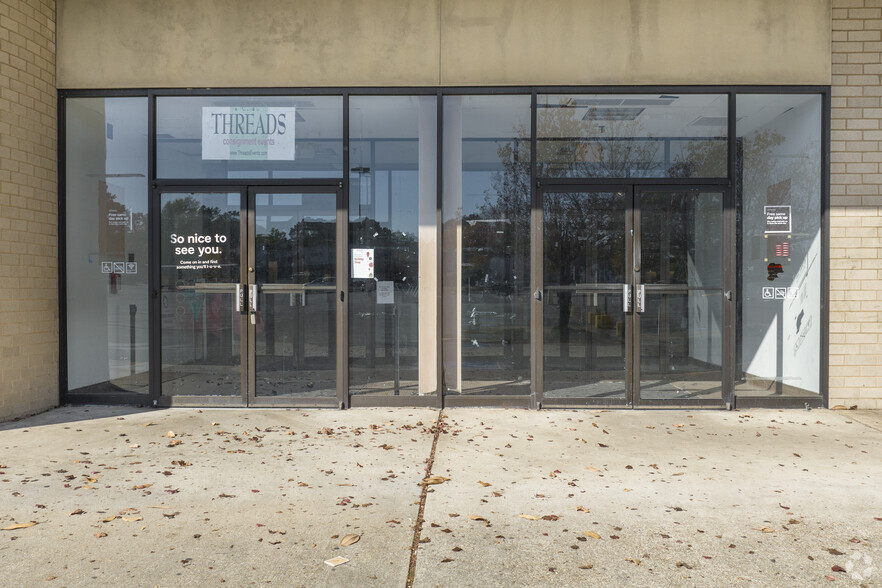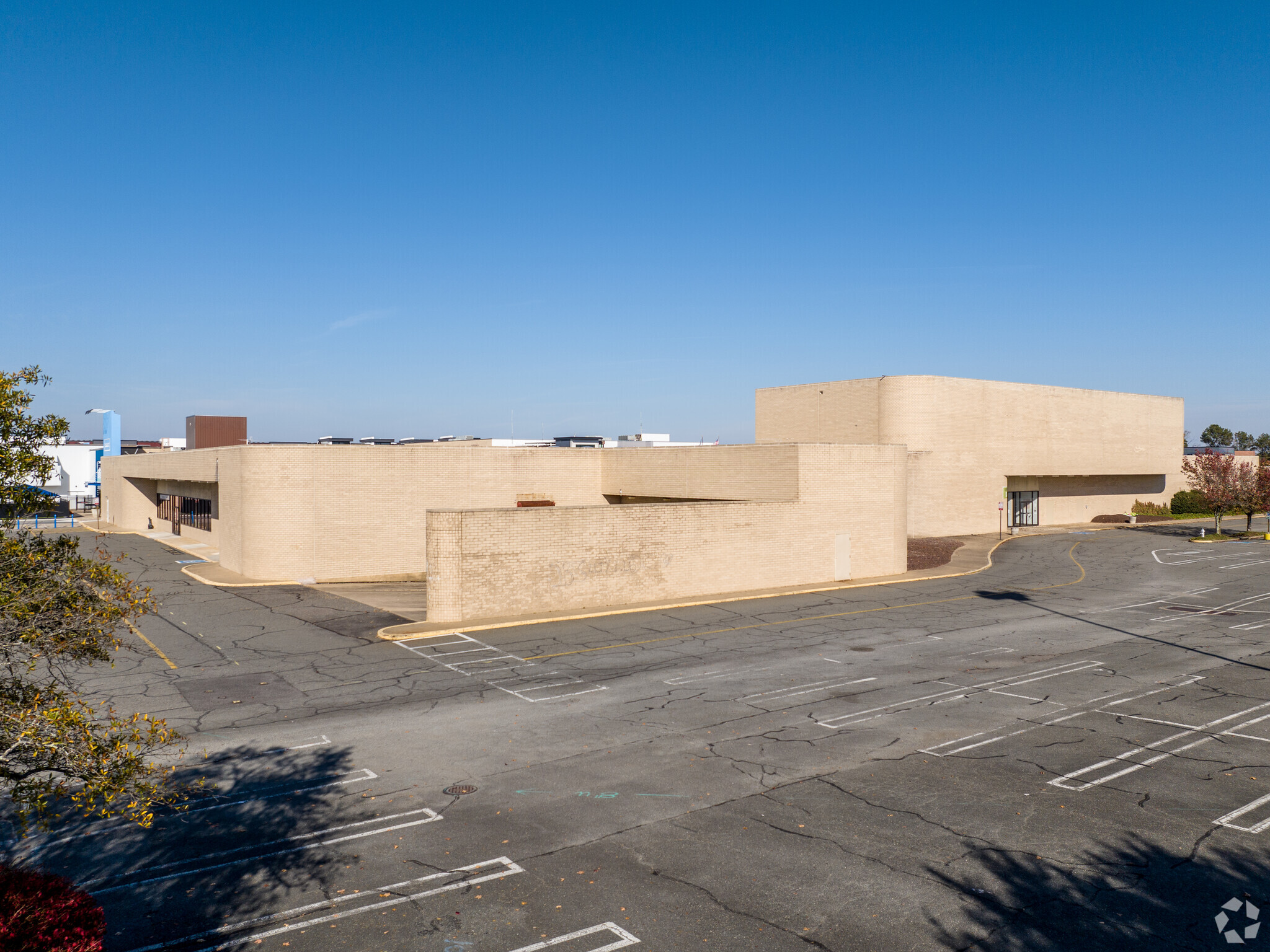Your email has been sent.
HIGHLIGHTS
- Mixed-use redevelopment with high visibility small shop, junior anchor, and anchor opportunities.
- Encompassing retail, office, residential, entertainment and educational tenants. Opportunities are available for all categories.
SPACE AVAILABILITY (22)
Display Rental Rate as
- SPACE
- SIZE
- TERM
- RENTAL RATE
- RENT TYPE
| Space | Size | Term | Rental Rate | Rent Type | ||
| 1st Floor, Ste Anchor West | 24,000-47,508 SF | Negotiable | Upon Request Upon Request Upon Request Upon Request | TBD | ||
| 1st Floor, Ste East Anchor Lower | 33,321-78,000 SF | Negotiable | Upon Request Upon Request Upon Request Upon Request | Negotiable | ||
| 1st Floor, Ste H214 | 1,481 SF | Negotiable | Upon Request Upon Request Upon Request Upon Request | Negotiable | ||
| 1st Floor, Ste H226 | 1,114 SF | Negotiable | Upon Request Upon Request Upon Request Upon Request | Negotiable | ||
| 1st Floor, Ste S125 | 8,000 SF | Negotiable | Upon Request Upon Request Upon Request Upon Request | Negotiable | ||
| 1st Floor, Ste S129 | 4,895 SF | Negotiable | Upon Request Upon Request Upon Request Upon Request | Negotiable | ||
| 1st Floor, Ste S130 | 3,703 SF | Negotiable | Upon Request Upon Request Upon Request Upon Request | Negotiable | ||
| 1st Floor, Ste S149 | 2,008 SF | Negotiable | Upon Request Upon Request Upon Request Upon Request | Negotiable | ||
| 1st Floor, Ste T109A | 605 SF | Negotiable | Upon Request Upon Request Upon Request Upon Request | Negotiable | ||
| 1st Floor, Ste T113 | 1,021 SF | Negotiable | Upon Request Upon Request Upon Request Upon Request | Negotiable | ||
| 1st Floor, Ste T117 | 847 SF | Negotiable | Upon Request Upon Request Upon Request Upon Request | Negotiable | ||
| 2nd Floor, Ste AE-1 | 2,706 SF | Negotiable | Upon Request Upon Request Upon Request Upon Request | Negotiable | ||
| 2nd Floor, Ste AE-2 | 1,589 SF | Negotiable | Upon Request Upon Request Upon Request Upon Request | Negotiable | ||
| 2nd Floor, Ste AE-3 | 1,365 SF | Negotiable | Upon Request Upon Request Upon Request Upon Request | Negotiable | ||
| 2nd Floor, Ste AE-4 | 1,368 SF | Negotiable | Upon Request Upon Request Upon Request Upon Request | Negotiable | ||
| 2nd Floor, Ste AE-5 | 3,857 SF | Negotiable | Upon Request Upon Request Upon Request Upon Request | Negotiable | ||
| 2nd Floor, Ste AE-6 | 29,753 SF | Negotiable | Upon Request Upon Request Upon Request Upon Request | Negotiable | ||
| 2nd Floor, Ste AE-7 | 23,383 SF | Negotiable | Upon Request Upon Request Upon Request Upon Request | Negotiable | ||
| 2nd Floor, Ste AE-8 | 12,022 SF | Negotiable | Upon Request Upon Request Upon Request Upon Request | Negotiable | ||
| 2nd Floor, Ste J218 | 1,278 SF | Negotiable | Upon Request Upon Request Upon Request Upon Request | Negotiable | ||
| 2nd Floor, Ste J222 | 956 SF | Negotiable | Upon Request Upon Request Upon Request Upon Request | Negotiable | ||
| 2nd Floor, Ste M206 | 1,029 SF | Negotiable | Upon Request Upon Request Upon Request Upon Request | Negotiable |
1400-1420 N Parham Rd - 1st Floor - Ste Anchor West
Regency is redefining Richmond’s West End with a dynamic, walkable mixed-use destination that blends retail, office, entertainment, and residential living.
1408 N Parham Rd - 1st Floor - Ste East Anchor Lower
Large portions of the existing mall re-envisioned with exterior restaurants, rooftop bars, sports venues, entertainment, retail and office incorporating a residential component (320 residential units in Phase I are complete with 314 units in Phase II under construction), open courtyards and pedestrian plazas.
- Fully Built-Out as Standard Retail Space
- Space is an outparcel at this property
- Space is in Excellent Condition
- Can be combined with additional space(s) for up to 118,638 SF of adjacent space
- Located in the center of West End.
- Services nearly all employers in Richmond (15 Min)
1400-1420 N Parham Rd - 1st Floor - Ste H214
REGENCY is the center of the West End.
- Partially Built-Out as Standard Retail Space
- Located in-line with other retail
- Across from Nova Swimming
1400-1420 N Parham Rd - 1st Floor - Ste H226
REGENCY is the center of the West End.
- Partially Built-Out as Standard Retail Space
- Located in-line with other retail
- Across from Nova Swimming
1400-1420 N Parham Rd - 1st Floor - Ste S125
REGENCY is the center of the West End.
- Partially Built-Out as Standard Retail Space
- Located in-line with other retail
- Across from Nova Swimming
1400-1420 N Parham Rd - 1st Floor - Ste S129
REGENCY is the center of the West End.
- Partially Built-Out as Standard Retail Space
- Located in-line with other retail
- Across from Nova Swimming
1400-1420 N Parham Rd - 1st Floor - Ste S130
REGENCY is the center of the West End.
- Partially Built-Out as Standard Retail Space
- Located in-line with other retail
- Across from Nova Swimming
1400-1420 N Parham Rd - 1st Floor - Ste S149
REGENCY is the center of the West End.
- Partially Built-Out as Standard Retail Space
- Located in-line with other retail
- Across from Nova Swimming
1400-1420 N Parham Rd - 1st Floor - Ste T109A
REGENCY is the center of the West End.
- Partially Built-Out as Standard Retail Space
- Located in-line with other retail
- Space is in Excellent Condition
- Adjacent to Performance Pickle Ball
1400-1420 N Parham Rd - 1st Floor - Ste T113
REGENCY is the center of the West End.
- Partially Built-Out as Standard Retail Space
- Located in-line with other retail
- Space is in Excellent Condition
- Adjacent to Performance Pickle Ball
1400-1420 N Parham Rd - 1st Floor - Ste T117
REGENCY is the center of the West End.
- Partially Built-Out as Standard Retail Space
- Located in-line with other retail
- Space is in Excellent Condition
- Adjacent to Performance Pickle Ball
1408 N Parham Rd - 2nd Floor - Ste AE-1
Large portions of the existing mall re-envisioned with exterior restaurants, rooftop bars, sports venues, entertainment, retail and office incorporating a residential component (320 residential units in Phase I are complete with 314 units in Phase II under construction), open courtyards and pedestrian plazas.
- Open Floor Plan Layout
- Space is in Excellent Condition
- Can be combined with additional space(s) for up to 118,638 SF of adjacent space
- Located in the center of West End.
- Services nearly all employers in Richmond (15 Min)
1408 N Parham Rd - 2nd Floor - Ste AE-2
Large portions of the existing mall re-envisioned with exterior restaurants, rooftop bars, sports venues, entertainment, retail and office incorporating a residential component (320 residential units in Phase I are complete with 314 units in Phase II under construction), open courtyards and pedestrian plazas.
- Open Floor Plan Layout
- Space is in Excellent Condition
- Can be combined with additional space(s) for up to 118,638 SF of adjacent space
- Located in the center of West End.
- Services nearly all employers in Richmond (15 Min)
1408 N Parham Rd - 2nd Floor - Ste AE-3
Large portions of the existing mall re-envisioned with exterior restaurants, rooftop bars, sports venues, entertainment, retail and office incorporating a residential component (320 residential units in Phase I are complete with 314 units in Phase II under construction), open courtyards and pedestrian plazas.
- Mostly Open Floor Plan Layout
- Space is in Excellent Condition
- Can be combined with additional space(s) for up to 118,638 SF of adjacent space
- Located in the center of West End.
- Services nearly all employers in Richmond (15 Min)
1408 N Parham Rd - 2nd Floor - Ste AE-4
Large portions of the existing mall re-envisioned with exterior restaurants, rooftop bars, sports venues, entertainment, retail and office incorporating a residential component (320 residential units in Phase I are complete with 314 units in Phase II under construction), open courtyards and pedestrian plazas.
- Mostly Open Floor Plan Layout
- Space is in Excellent Condition
- Can be combined with additional space(s) for up to 118,638 SF of adjacent space
- Located in the center of West End.
- Services nearly all employers in Richmond (15 Min)
1408 N Parham Rd - 2nd Floor - Ste AE-5
Large portions of the existing mall re-envisioned with exterior restaurants, rooftop bars, sports venues, entertainment, retail and office incorporating a residential component (320 residential units in Phase I are complete with 314 units in Phase II under construction), open courtyards and pedestrian plazas.
- Mostly Open Floor Plan Layout
- Space is in Excellent Condition
- Can be combined with additional space(s) for up to 118,638 SF of adjacent space
- Located in the center of West End.
- Services nearly all employers in Richmond (15 Min)
1408 N Parham Rd - 2nd Floor - Ste AE-6
Large portions of the existing mall re-envisioned with exterior restaurants, rooftop bars, sports venues, entertainment, retail and office incorporating a residential component (320 residential units in Phase I are complete with 314 units in Phase II under construction), open courtyards and pedestrian plazas.
- Open Floor Plan Layout
- Space is in Excellent Condition
- Can be combined with additional space(s) for up to 118,638 SF of adjacent space
- Located in the center of West End.
- Services nearly all employers in Richmond (15 Min)
1408 N Parham Rd - 2nd Floor - Ste AE-7
Large portions of the existing mall re-envisioned with exterior restaurants, rooftop bars, sports venues, entertainment, retail and office incorporating a residential component (320 residential units in Phase I are complete with 314 units in Phase II under construction), open courtyards and pedestrian plazas.
- Open Floor Plan Layout
- Space is in Excellent Condition
- Can be combined with additional space(s) for up to 35,405 SF of adjacent space
- Located in the center of West End.
- Services nearly all employers in Richmond (15 Min)
1408 N Parham Rd - 2nd Floor - Ste AE-8
Large portions of the existing mall re-envisioned with exterior restaurants, rooftop bars, sports venues, entertainment, retail and office incorporating a residential component (320 residential units in Phase I are complete with 314 units in Phase II under construction), open courtyards and pedestrian plazas.
- Mostly Open Floor Plan Layout
- Space is in Excellent Condition
- Can be combined with additional space(s) for up to 35,405 SF of adjacent space
- Located in the center of West End.
- Services nearly all employers in Richmond (15 Min)
1400-1420 N Parham Rd - 2nd Floor - Ste J218
The Upper Plaza Level is served by surface parking fields along Parham and Quioccasin. It houses one of our many restaurant and entertainment venues with the Twin Hickory Tavern joining Regency’s lineup with its rooftop dining and Surge Trampoline Park, Foot Locker, and McCormack’s Whiskey Grill. It offers both interior and exterior as well as East and West Anchor options.
- Partially Built-Out as Standard Retail Space
- Located in-line with other retail
- Space is in Excellent Condition
- Located on the Upper Plaza Level
1400-1420 N Parham Rd - 2nd Floor - Ste J222
The Upper Plaza Level is served by surface parking fields along Parham and Quioccasin. It houses one of our many restaurant and entertainment venues with the Twin Hickory Tavern joining Regency’s lineup with its rooftop dining and Surge Trampoline Park, Foot Locker, and McCormack’s Whiskey Grill. It offers both interior and exterior as well as East and West Anchor options.
- Partially Built-Out as Standard Retail Space
- Located in-line with other retail
- Space is in Excellent Condition
- Located on the Upper Plaza Level
1400-1420 N Parham Rd - 2nd Floor - Ste M206
The Upper Plaza Level is served by surface parking fields along Parham and Quioccasin. It houses one of our many restaurant and entertainment venues with the Twin Hickory Tavern joining Regency’s lineup with its rooftop dining and Surge Trampoline Park, Foot Locker, and McCormack’s Whiskey Grill. It offers both interior and exterior as well as East and West Anchor options.
- Partially Built-Out as Standard Retail Space
- Located in-line with other retail
- Space is in Excellent Condition
- Located on the Upper Plaza Level
Rent Types
The rent amount and type that the tenant (lessee) will be responsible to pay to the landlord (lessor) throughout the lease term is negotiated prior to both parties signing a lease agreement. The rent type will vary depending upon the services provided. For example, triple net rents are typically lower than full service rents due to additional expenses the tenant is required to pay in addition to the base rent. Contact the listing broker for a full understanding of any associated costs or additional expenses for each rent type.
1. Full Service: A rental rate that includes normal building standard services as provided by the landlord within a base year rental.
2. Double Net (NN): Tenant pays for only two of the building expenses; the landlord and tenant determine the specific expenses prior to signing the lease agreement.
3. Triple Net (NNN): A lease in which the tenant is responsible for all expenses associated with their proportional share of occupancy of the building.
4. Modified Gross: Modified Gross is a general type of lease rate where typically the tenant will be responsible for their proportional share of one or more of the expenses. The landlord will pay the remaining expenses. See the below list of common Modified Gross rental rate structures: 4. Plus All Utilities: A type of Modified Gross Lease where the tenant is responsible for their proportional share of utilities in addition to the rent. 4. Plus Cleaning: A type of Modified Gross Lease where the tenant is responsible for their proportional share of cleaning in addition to the rent. 4. Plus Electric: A type of Modified Gross Lease where the tenant is responsible for their proportional share of the electrical cost in addition to the rent. 4. Plus Electric & Cleaning: A type of Modified Gross Lease where the tenant is responsible for their proportional share of the electrical and cleaning cost in addition to the rent. 4. Plus Utilities and Char: A type of Modified Gross Lease where the tenant is responsible for their proportional share of the utilities and cleaning cost in addition to the rent. 4. Industrial Gross: A type of Modified Gross lease where the tenant pays one or more of the expenses in addition to the rent. The landlord and tenant determine these prior to signing the lease agreement.
5. Tenant Electric: The landlord pays for all services and the tenant is responsible for their usage of lights and electrical outlets in the space they occupy.
6. Negotiable or Upon Request: Used when the leasing contact does not provide the rent or service type.
7. TBD: To be determined; used for buildings for which no rent or service type is known, commonly utilized when the buildings are not yet built.
SELECT TENANTS AT REGENCY
- TENANT
- DESCRIPTION
- US LOCATIONS
- REACH
- Better Med Urgent Care
- Health Care
- 261
- National
- Chipotle
- Fast-food
- 5,157
- International
- First Watch
- Restaurant
- 751
- National
- Foot Locker
- Shoes
- 1,150
- International
- Panera Bread
- Bakery
- 2,855
- International
- Surge Trampoline
- Music/Video/Games
- 23
- Regional
| TENANT | DESCRIPTION | US LOCATIONS | REACH |
| Better Med Urgent Care | Health Care | 261 | National |
| Chipotle | Fast-food | 5,157 | International |
| First Watch | Restaurant | 751 | National |
| Foot Locker | Shoes | 1,150 | International |
| Panera Bread | Bakery | 2,855 | International |
| Surge Trampoline | Music/Video/Games | 23 | Regional |
PROPERTY FACTS
ABOUT THE PROPERTY
Regency is the center of the West End. Parham Road is the major internal loop connecting I-95/I-64 with the Powhite and Chippenham Parkways, allowing easy access to both north and south of the James River. Not only does Regency offer access to a close (7-minute drive time) population with average household incomes exceeding $100,000 and over 100,000 in daytime population, it also offers access to five of the nation’s Fortune 1000 companies, three hospitals and the University of Richmond’s 4,350 students. VCU’s campus is within 12 minutes and adds an additional 30,000 student.
- Banking
- Dedicated Turn Lane
- Food Court
- Freeway Visibility
- Property Manager on Site
- Pylon Sign
- Signage
- Signalized Intersection
- Kiosk/Cart Space
- Enclosed Mall
NEARBY MAJOR RETAILERS










Presented by

Regency | 1400-1420 N Parham Rd
Hmm, there seems to have been an error sending your message. Please try again.
Thanks! Your message was sent.










