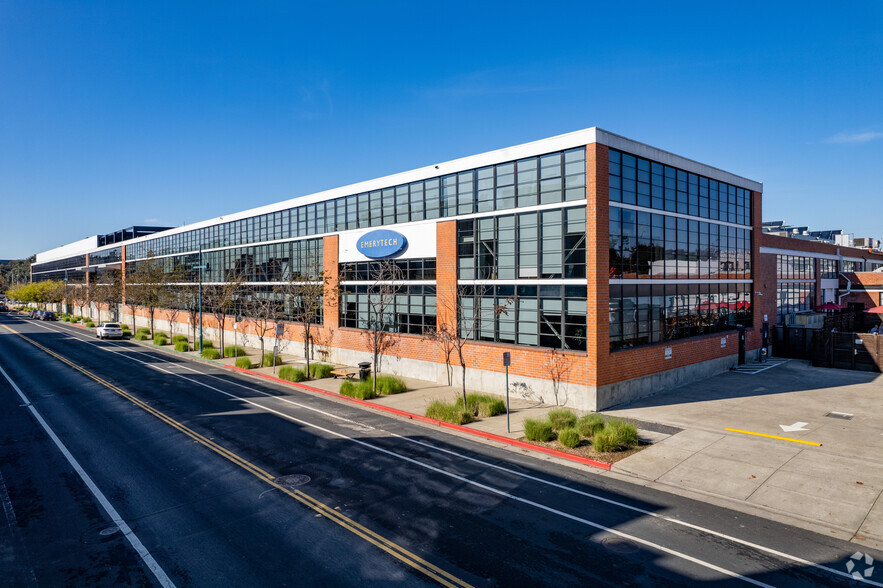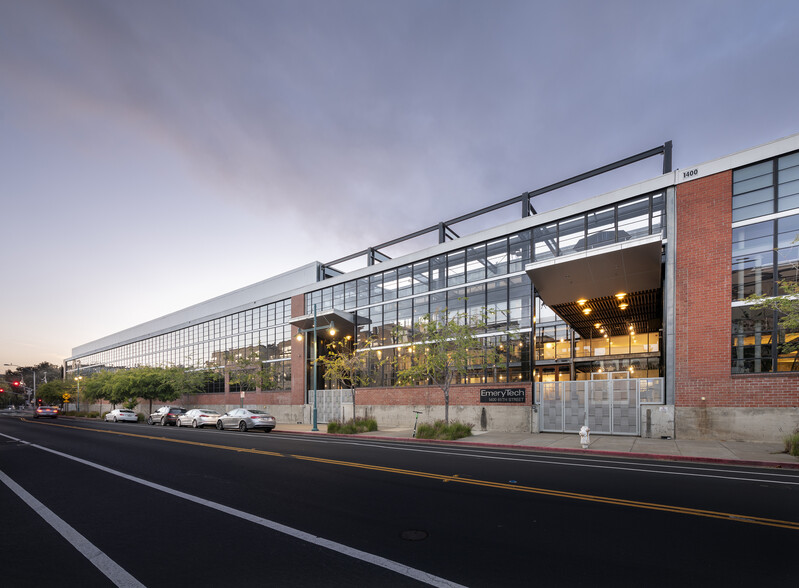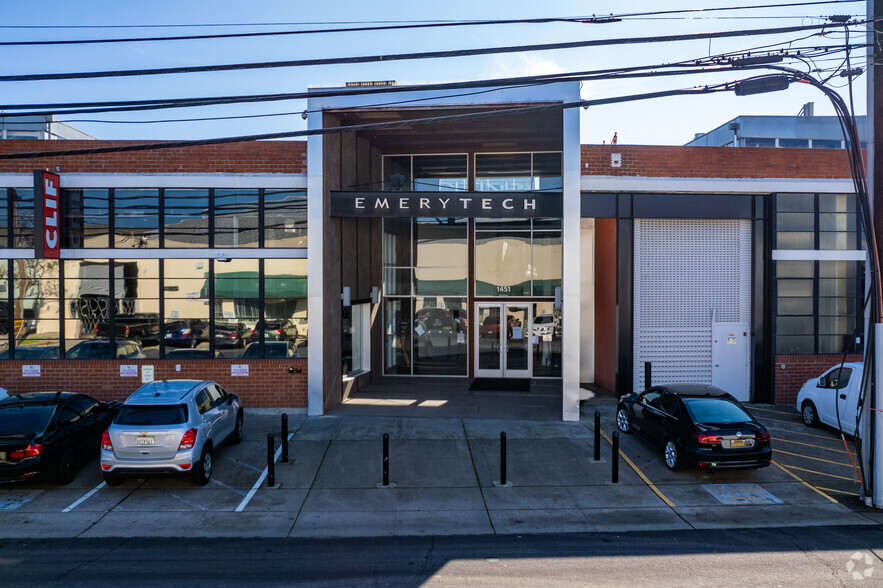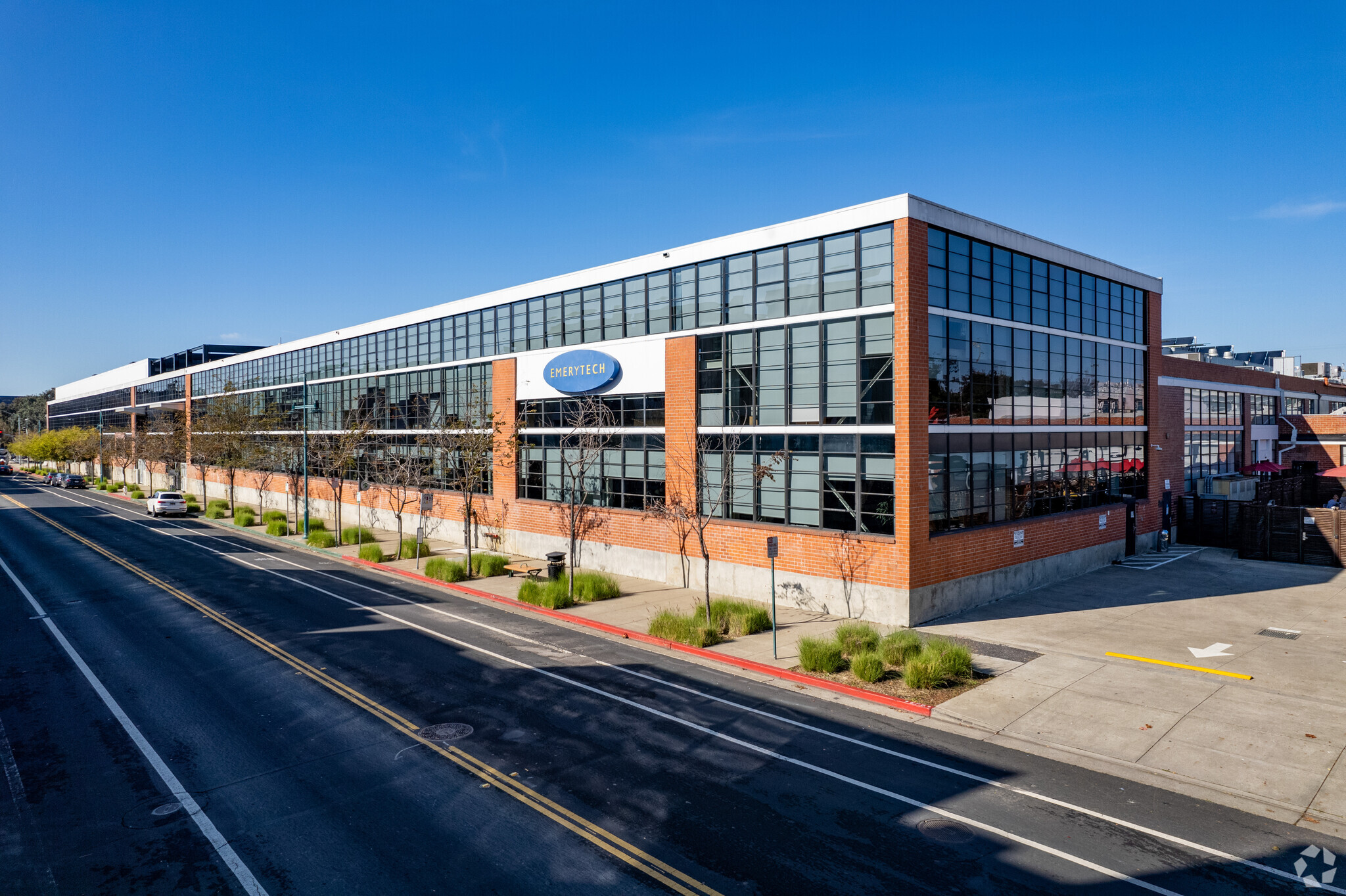
This feature is unavailable at the moment.
We apologize, but the feature you are trying to access is currently unavailable. We are aware of this issue and our team is working hard to resolve the matter.
Please check back in a few minutes. We apologize for the inconvenience.
- LoopNet Team
thank you

Your email has been sent!
EmeryTech 1400 65th St
5,184 - 187,040 SF of Office Space Available in Emeryville, CA 94608



Highlights
- 24/7 Security.
- Abundant natural light.
- Ample structured parking.
- LEED Gold.
all available spaces(9)
Display Rental Rate as
- Space
- Size
- Term
- Rental Rate
- Space Use
- Condition
- Available
Suite 102 has 13,925 square feet of space. There are in-suite restrooms and a kitchenette.
- Lease rate does not include utilities, property expenses or building services
- Mostly Open Floor Plan Layout
- 2 Private Offices
- Space is in Excellent Condition
- Private Restrooms
- Creative feel
- Ample natural light.
- Fully Built-Out as Standard Office
- Fits 35 - 112 People
- 1 Conference Room
- Can be combined with additional space(s) for up to 154,521 SF of adjacent space
- Natural Light
- Interconnecting stairwells
Suite 105 has 63,916 square feet of office space. There are in-suite restrooms and a kitchenette.
- Lease rate does not include utilities, property expenses or building services
- Mostly Open Floor Plan Layout
- 28 Private Offices
- Space is in Excellent Condition
- Private Restrooms
- Ample natural light.
- Interconnecting stairwells.
- Fully Built-Out as Standard Office
- Fits 40 - 70 People
- 4 Conference Rooms
- Can be combined with additional space(s) for up to 154,521 SF of adjacent space
- Natural Light
- Creative feel.
Suite is in shell condition with ample natural light.
- Lease rate does not include utilities, property expenses or building services
- Fits 28 - 88 People
- Natural Light
- Ample natural light.
- Open Floor Plan Layout
- Space is in Excellent Condition
- Open ceilings.
Suite 200 has 19 private offices, 3 conference rooms, 3 phone booths and a kitchenette.
- Lease rate does not include utilities, property expenses or building services
- Mostly Open Floor Plan Layout
- 19 Private Offices
- Space is in Excellent Condition
- Can add an additional 5,184 sf via open mezzanine.
- Fully Built-Out as Standard Office
- Fits 42 - 132 People
- 3 Conference Rooms
- Can be combined with additional space(s) for up to 21,625 SF of adjacent space
Suite 225 is 15,800 square feet of space with 2 large conference rooms, in-suite restrooms and a kitchenette.
- Lease rate does not include utilities, property expenses or building services
- Mostly Open Floor Plan Layout
- 2 Private Offices
- Space is in Excellent Condition
- Private Restrooms
- Creative feel.
- Ample natural light.
- Fully Built-Out as Standard Office
- Fits 20 - 30 People
- 2 Conference Rooms
- Can be combined with additional space(s) for up to 154,521 SF of adjacent space
- Natural Light
- Interconnecting stairwell to 1st and 3rd floors.
Suite 250 is 41,439 square feet of office space with 11 private offices and a board room.
- Lease rate does not include utilities, property expenses or building services
- Mostly Open Floor Plan Layout
- 11 Private Offices
- Space is in Excellent Condition
- Kitchen
- Large Kitchen/cafeteria.
- Fully Built-Out as Standard Office
- Fits 104 - 332 People
- 1 Conference Room
- Can be combined with additional space(s) for up to 154,521 SF of adjacent space
- Natural Light
- Excellent natural light.
Suite 260 is 13,412 square feet of office space with a kitchenette and in-suite restrooms.
- Lease rate does not include utilities, property expenses or building services
- Mostly Open Floor Plan Layout
- 5 Private Offices
- Space is in Excellent Condition
- Private Restrooms
- Ample natural light.
- Fully Built-Out as Standard Office
- Fits 34 - 108 People
- 1 Conference Room
- Can be combined with additional space(s) for up to 154,521 SF of adjacent space
- Natural Light
- Interconnecting stairwells.
Suite 300 has 1 private office and 2 large conference rooms.
- Lease rate does not include utilities, property expenses or building services
- Mostly Open Floor Plan Layout
- 1 Private Office
- Can be combined with additional space(s) for up to 21,625 SF of adjacent space
- Fully Built-Out as Standard Office
- Fits 13 - 42 People
- 2 Conference Rooms
- Kitchenette in suite.
Suite 350 has 6,029 square feet of office space with large conference rooms, a private deck, and creative feel.
- Lease rate does not include utilities, property expenses or building services
- Mostly Open Floor Plan Layout
- 2 Conference Rooms
- Can be combined with additional space(s) for up to 154,521 SF of adjacent space
- Natural Light
- Creative feel.
- Ample natural light.
- Fully Built-Out as Standard Office
- Fits 16 - 49 People
- Space is in Excellent Condition
- Balcony
- Private deck.
- Interconnecting stairwell to 2nd floor.
- Open to 2nd floor.
| Space | Size | Term | Rental Rate | Space Use | Condition | Available |
| 1st Floor, Ste 102 | 13,925 SF | Negotiable | Upon Request Upon Request Upon Request Upon Request | Office | Full Build-Out | September 01, 2025 |
| 1st Floor, Ste 105 | 63,916 SF | Negotiable | Upon Request Upon Request Upon Request Upon Request | Office | Full Build-Out | September 01, 2025 |
| 1st Floor, Ste 130 | 10,894 SF | Negotiable | Upon Request Upon Request Upon Request Upon Request | Office | Shell Space | September 01, 2025 |
| 2nd Floor, Ste 200 | 16,441 SF | Negotiable | Upon Request Upon Request Upon Request Upon Request | Office | Full Build-Out | Now |
| 2nd Floor, Ste 225 | 15,800 SF | Negotiable | Upon Request Upon Request Upon Request Upon Request | Office | Full Build-Out | September 01, 2025 |
| 2nd Floor, Ste 250 | 41,439 SF | Negotiable | Upon Request Upon Request Upon Request Upon Request | Office | Full Build-Out | September 01, 2025 |
| 2nd Floor, Ste 260 | 13,412 SF | Negotiable | Upon Request Upon Request Upon Request Upon Request | Office | Full Build-Out | September 01, 2025 |
| 3rd Floor, Ste 300 | 5,184 SF | Negotiable | Upon Request Upon Request Upon Request Upon Request | Office | Full Build-Out | September 01, 2025 |
| 3rd Floor, Ste 350 | 6,029 SF | Negotiable | Upon Request Upon Request Upon Request Upon Request | Office | Full Build-Out | September 01, 2025 |
1st Floor, Ste 102
| Size |
| 13,925 SF |
| Term |
| Negotiable |
| Rental Rate |
| Upon Request Upon Request Upon Request Upon Request |
| Space Use |
| Office |
| Condition |
| Full Build-Out |
| Available |
| September 01, 2025 |
1st Floor, Ste 105
| Size |
| 63,916 SF |
| Term |
| Negotiable |
| Rental Rate |
| Upon Request Upon Request Upon Request Upon Request |
| Space Use |
| Office |
| Condition |
| Full Build-Out |
| Available |
| September 01, 2025 |
1st Floor, Ste 130
| Size |
| 10,894 SF |
| Term |
| Negotiable |
| Rental Rate |
| Upon Request Upon Request Upon Request Upon Request |
| Space Use |
| Office |
| Condition |
| Shell Space |
| Available |
| September 01, 2025 |
2nd Floor, Ste 200
| Size |
| 16,441 SF |
| Term |
| Negotiable |
| Rental Rate |
| Upon Request Upon Request Upon Request Upon Request |
| Space Use |
| Office |
| Condition |
| Full Build-Out |
| Available |
| Now |
2nd Floor, Ste 225
| Size |
| 15,800 SF |
| Term |
| Negotiable |
| Rental Rate |
| Upon Request Upon Request Upon Request Upon Request |
| Space Use |
| Office |
| Condition |
| Full Build-Out |
| Available |
| September 01, 2025 |
2nd Floor, Ste 250
| Size |
| 41,439 SF |
| Term |
| Negotiable |
| Rental Rate |
| Upon Request Upon Request Upon Request Upon Request |
| Space Use |
| Office |
| Condition |
| Full Build-Out |
| Available |
| September 01, 2025 |
2nd Floor, Ste 260
| Size |
| 13,412 SF |
| Term |
| Negotiable |
| Rental Rate |
| Upon Request Upon Request Upon Request Upon Request |
| Space Use |
| Office |
| Condition |
| Full Build-Out |
| Available |
| September 01, 2025 |
3rd Floor, Ste 300
| Size |
| 5,184 SF |
| Term |
| Negotiable |
| Rental Rate |
| Upon Request Upon Request Upon Request Upon Request |
| Space Use |
| Office |
| Condition |
| Full Build-Out |
| Available |
| September 01, 2025 |
3rd Floor, Ste 350
| Size |
| 6,029 SF |
| Term |
| Negotiable |
| Rental Rate |
| Upon Request Upon Request Upon Request Upon Request |
| Space Use |
| Office |
| Condition |
| Full Build-Out |
| Available |
| September 01, 2025 |
1st Floor, Ste 102
| Size | 13,925 SF |
| Term | Negotiable |
| Rental Rate | Upon Request |
| Space Use | Office |
| Condition | Full Build-Out |
| Available | September 01, 2025 |
Suite 102 has 13,925 square feet of space. There are in-suite restrooms and a kitchenette.
- Lease rate does not include utilities, property expenses or building services
- Fully Built-Out as Standard Office
- Mostly Open Floor Plan Layout
- Fits 35 - 112 People
- 2 Private Offices
- 1 Conference Room
- Space is in Excellent Condition
- Can be combined with additional space(s) for up to 154,521 SF of adjacent space
- Private Restrooms
- Natural Light
- Creative feel
- Interconnecting stairwells
- Ample natural light.
1st Floor, Ste 105
| Size | 63,916 SF |
| Term | Negotiable |
| Rental Rate | Upon Request |
| Space Use | Office |
| Condition | Full Build-Out |
| Available | September 01, 2025 |
Suite 105 has 63,916 square feet of office space. There are in-suite restrooms and a kitchenette.
- Lease rate does not include utilities, property expenses or building services
- Fully Built-Out as Standard Office
- Mostly Open Floor Plan Layout
- Fits 40 - 70 People
- 28 Private Offices
- 4 Conference Rooms
- Space is in Excellent Condition
- Can be combined with additional space(s) for up to 154,521 SF of adjacent space
- Private Restrooms
- Natural Light
- Ample natural light.
- Creative feel.
- Interconnecting stairwells.
1st Floor, Ste 130
| Size | 10,894 SF |
| Term | Negotiable |
| Rental Rate | Upon Request |
| Space Use | Office |
| Condition | Shell Space |
| Available | September 01, 2025 |
Suite is in shell condition with ample natural light.
- Lease rate does not include utilities, property expenses or building services
- Open Floor Plan Layout
- Fits 28 - 88 People
- Space is in Excellent Condition
- Natural Light
- Open ceilings.
- Ample natural light.
2nd Floor, Ste 200
| Size | 16,441 SF |
| Term | Negotiable |
| Rental Rate | Upon Request |
| Space Use | Office |
| Condition | Full Build-Out |
| Available | Now |
Suite 200 has 19 private offices, 3 conference rooms, 3 phone booths and a kitchenette.
- Lease rate does not include utilities, property expenses or building services
- Fully Built-Out as Standard Office
- Mostly Open Floor Plan Layout
- Fits 42 - 132 People
- 19 Private Offices
- 3 Conference Rooms
- Space is in Excellent Condition
- Can be combined with additional space(s) for up to 21,625 SF of adjacent space
- Can add an additional 5,184 sf via open mezzanine.
2nd Floor, Ste 225
| Size | 15,800 SF |
| Term | Negotiable |
| Rental Rate | Upon Request |
| Space Use | Office |
| Condition | Full Build-Out |
| Available | September 01, 2025 |
Suite 225 is 15,800 square feet of space with 2 large conference rooms, in-suite restrooms and a kitchenette.
- Lease rate does not include utilities, property expenses or building services
- Fully Built-Out as Standard Office
- Mostly Open Floor Plan Layout
- Fits 20 - 30 People
- 2 Private Offices
- 2 Conference Rooms
- Space is in Excellent Condition
- Can be combined with additional space(s) for up to 154,521 SF of adjacent space
- Private Restrooms
- Natural Light
- Creative feel.
- Interconnecting stairwell to 1st and 3rd floors.
- Ample natural light.
2nd Floor, Ste 250
| Size | 41,439 SF |
| Term | Negotiable |
| Rental Rate | Upon Request |
| Space Use | Office |
| Condition | Full Build-Out |
| Available | September 01, 2025 |
Suite 250 is 41,439 square feet of office space with 11 private offices and a board room.
- Lease rate does not include utilities, property expenses or building services
- Fully Built-Out as Standard Office
- Mostly Open Floor Plan Layout
- Fits 104 - 332 People
- 11 Private Offices
- 1 Conference Room
- Space is in Excellent Condition
- Can be combined with additional space(s) for up to 154,521 SF of adjacent space
- Kitchen
- Natural Light
- Large Kitchen/cafeteria.
- Excellent natural light.
2nd Floor, Ste 260
| Size | 13,412 SF |
| Term | Negotiable |
| Rental Rate | Upon Request |
| Space Use | Office |
| Condition | Full Build-Out |
| Available | September 01, 2025 |
Suite 260 is 13,412 square feet of office space with a kitchenette and in-suite restrooms.
- Lease rate does not include utilities, property expenses or building services
- Fully Built-Out as Standard Office
- Mostly Open Floor Plan Layout
- Fits 34 - 108 People
- 5 Private Offices
- 1 Conference Room
- Space is in Excellent Condition
- Can be combined with additional space(s) for up to 154,521 SF of adjacent space
- Private Restrooms
- Natural Light
- Ample natural light.
- Interconnecting stairwells.
3rd Floor, Ste 300
| Size | 5,184 SF |
| Term | Negotiable |
| Rental Rate | Upon Request |
| Space Use | Office |
| Condition | Full Build-Out |
| Available | September 01, 2025 |
Suite 300 has 1 private office and 2 large conference rooms.
- Lease rate does not include utilities, property expenses or building services
- Fully Built-Out as Standard Office
- Mostly Open Floor Plan Layout
- Fits 13 - 42 People
- 1 Private Office
- 2 Conference Rooms
- Can be combined with additional space(s) for up to 21,625 SF of adjacent space
- Kitchenette in suite.
3rd Floor, Ste 350
| Size | 6,029 SF |
| Term | Negotiable |
| Rental Rate | Upon Request |
| Space Use | Office |
| Condition | Full Build-Out |
| Available | September 01, 2025 |
Suite 350 has 6,029 square feet of office space with large conference rooms, a private deck, and creative feel.
- Lease rate does not include utilities, property expenses or building services
- Fully Built-Out as Standard Office
- Mostly Open Floor Plan Layout
- Fits 16 - 49 People
- 2 Conference Rooms
- Space is in Excellent Condition
- Can be combined with additional space(s) for up to 154,521 SF of adjacent space
- Balcony
- Natural Light
- Private deck.
- Creative feel.
- Interconnecting stairwell to 2nd floor.
- Ample natural light.
- Open to 2nd floor.
Property Overview
Emeryville’s Premier Creative Office Building located in Emeryville, CA. EmeryTech totals 228,110 square feet of space and has excellent natural light throughout. There is security at the building 24/7 and ample onsite parking.
- Atrium
- Courtyard
- Security System
PROPERTY FACTS
Presented by

EmeryTech | 1400 65th St
Hmm, there seems to have been an error sending your message. Please try again.
Thanks! Your message was sent.






















